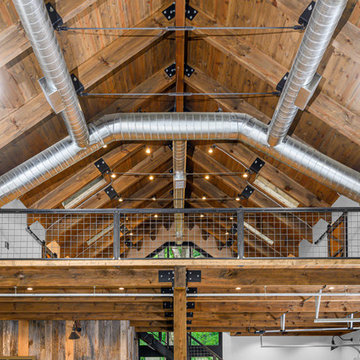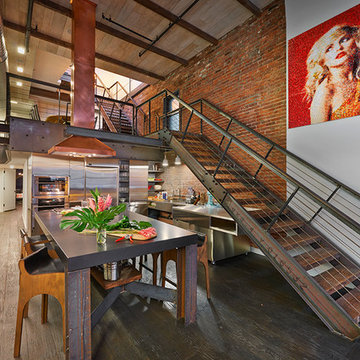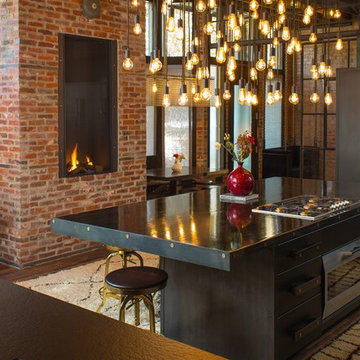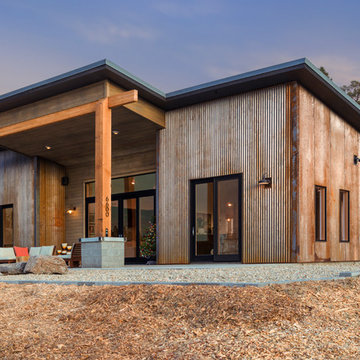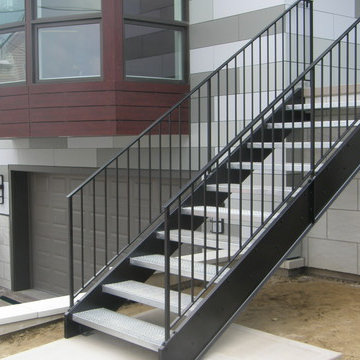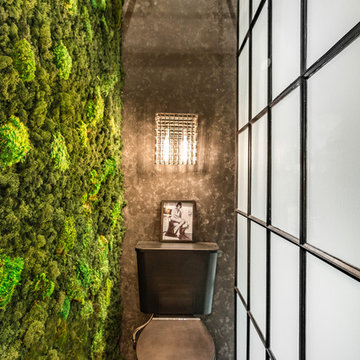Industrial Home Design Ideas
Find the right local pro for your project
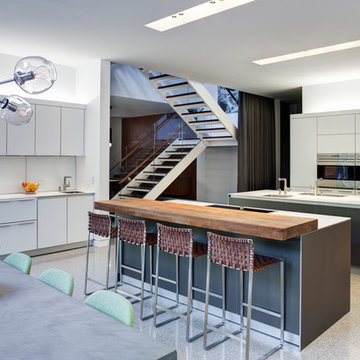
Architecture by Vinci | Hamp Architects, Inc.
Interiors by Stephanie Wohlner Design.
Lighting by Lux Populi.
Construction by Goldberg General Contracting, Inc.
Photos by Eric Hausman.

Bathroom - industrial concrete floor and gray floor bathroom idea in San Francisco with a wall-mount toilet, white walls, marble countertops and gray countertops
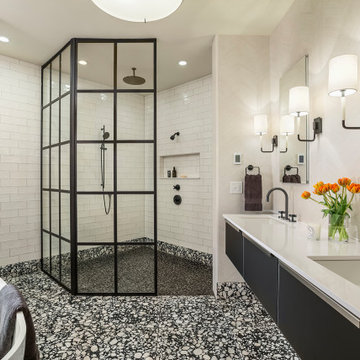
Example of an urban master white tile and subway tile porcelain tile, double-sink and wallpaper bathroom design in Minneapolis with glass-front cabinets, black cabinets, a one-piece toilet, white walls, an undermount sink, quartz countertops, white countertops and a floating vanity
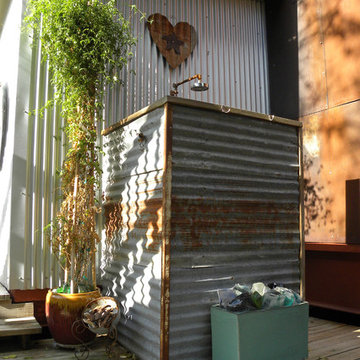
Sarah Greenman © 2012 Houzz
Outdoor patio shower - industrial outdoor patio shower idea in Dallas
Outdoor patio shower - industrial outdoor patio shower idea in Dallas

The kitchen in this Nantucket vacation home with an industrial feel is a dramatic departure from the standard white kitchen. The custom, blackened stainless steel hood with brass strappings is the focal point in this space and provides contrast against white shiplap walls along with the double islands in heirloom, black glazed walnut cabinetry, and floating shelves. The island countertops and slab backsplash are Snowdrift Granite and feature brass caps on the feet. The perimeter cabinetry is painted a soft Revere Pewter, with counters in Absolute Black Leathered Granite. The stone sink was custom-made to match the same material and blend seamlessly. Twin SubZero freezer/refrigerator columns flank a wine column, while modern pendant lighting and brass hardware add a touch of glamour. The coffee bar is stocked with everything one would need for a perfect morning, and is one of the owners’ favorite features.

Bathroom - large industrial master black tile and porcelain tile bamboo floor bathroom idea in Other with a two-piece toilet, white walls, a trough sink and concrete countertops
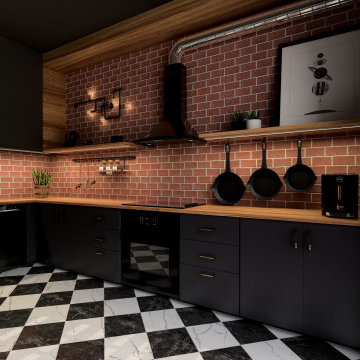
Industrial Kitchen Design made by MS_Creation&More based on real furniture from Houzz&Ikea stores.
Ready to work as B2B or B2C.
to watch the video :
https://vimeo.com/410598336
our website:
https://www.mscreationandmore.com
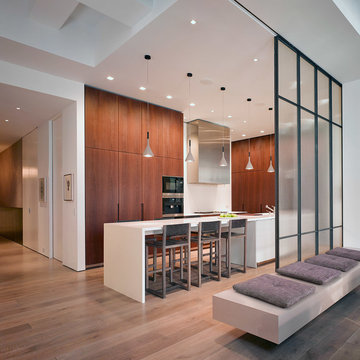
Urban l-shaped medium tone wood floor and brown floor eat-in kitchen photo in New York with flat-panel cabinets, medium tone wood cabinets, stainless steel appliances, white countertops, white backsplash and a peninsula
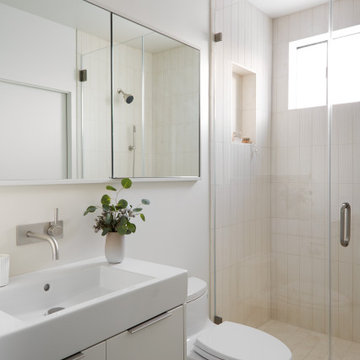
Alcove shower - industrial white tile beige floor and single-sink alcove shower idea in San Francisco with flat-panel cabinets, white cabinets, a one-piece toilet, white walls, a console sink, a hinged shower door and a niche
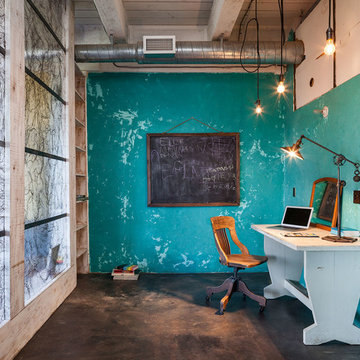
KuDa Photography
Mid-sized urban freestanding desk concrete floor and black floor study room photo in Portland with blue walls and no fireplace
Mid-sized urban freestanding desk concrete floor and black floor study room photo in Portland with blue walls and no fireplace
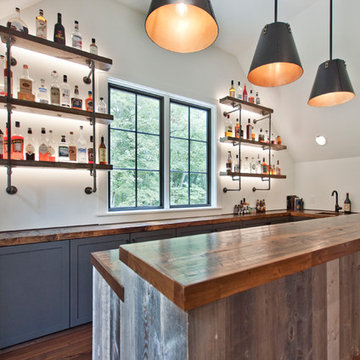
Large urban l-shaped medium tone wood floor and brown floor wet bar photo in Nashville with an undermount sink, shaker cabinets, gray cabinets, wood countertops and brown countertops
Industrial Home Design Ideas
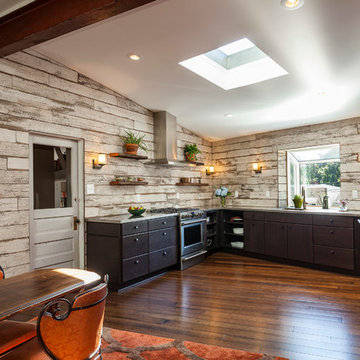
Example of a mid-sized urban u-shaped dark wood floor and brown floor eat-in kitchen design in Other with no island, flat-panel cabinets, dark wood cabinets, stainless steel countertops, an integrated sink, white backsplash, wood backsplash and stainless steel appliances

Established in 1895 as a warehouse for the spice trade, 481 Washington was built to last. With its 25-inch-thick base and enchanting Beaux Arts facade, this regal structure later housed a thriving Hudson Square printing company. After an impeccable renovation, the magnificent loft building’s original arched windows and exquisite cornice remain a testament to the grandeur of days past. Perfectly anchored between Soho and Tribeca, Spice Warehouse has been converted into 12 spacious full-floor lofts that seamlessly fuse Old World character with modern convenience. Steps from the Hudson River, Spice Warehouse is within walking distance of renowned restaurants, famed art galleries, specialty shops and boutiques. With its golden sunsets and outstanding facilities, this is the ideal destination for those seeking the tranquil pleasures of the Hudson River waterfront.
Expansive private floor residences were designed to be both versatile and functional, each with 3 to 4 bedrooms, 3 full baths, and a home office. Several residences enjoy dramatic Hudson River views.
This open space has been designed to accommodate a perfect Tribeca city lifestyle for entertaining, relaxing and working.
This living room design reflects a tailored “old world” look, respecting the original features of the Spice Warehouse. With its high ceilings, arched windows, original brick wall and iron columns, this space is a testament of ancient time and old world elegance.
The master bathroom was designed with tradition in mind and a taste for old elegance. it is fitted with a fabulous walk in glass shower and a deep soaking tub.
The pedestal soaking tub and Italian carrera marble metal legs, double custom sinks balance classic style and modern flair.
The chosen tiles are a combination of carrera marble subway tiles and hexagonal floor tiles to create a simple yet luxurious look.
Photography: Francis Augustine
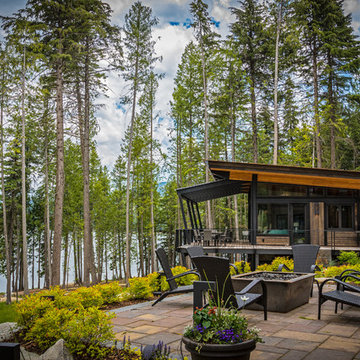
View from Guest ADU to Kitchen Cabin
Small urban brown two-story mixed siding house exterior photo in Seattle with a shed roof and a metal roof
Small urban brown two-story mixed siding house exterior photo in Seattle with a shed roof and a metal roof
59

























