Kids' Bath Ideas
Refine by:
Budget
Sort by:Popular Today
1 - 20 of 2,938 photos
Item 1 of 3
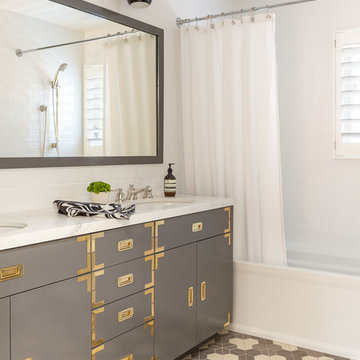
A traditional home in the Claremont Hills of Berkeley is enlarged and fully renovated to fit the lives of a young couple and their growing family. The existing partial upper floor was fully expanded to create three additional bedrooms, a hall bath, laundry room and updated master suite, with the intention that the expanded house volume harmoniously integrates with the architectural character of the existing home. A new central staircase brings in a tremendous amount of daylight to the heart of the ground floor while also providing a strong visual connection between the floors. The new stair includes access to an expanded basement level with storage and recreation spaces for the family. Main level spaces were also extensively upgraded with the help of noted San Francisco interior designer Grant K. Gibson. Photos by Kathryn MacDonald.
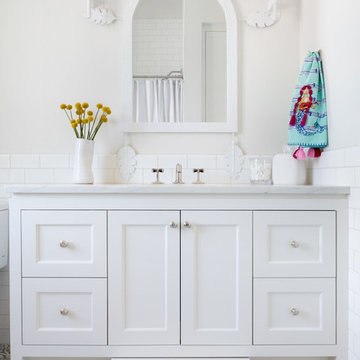
Austin Victorian by Chango & Co.
Architectural Advisement & Interior Design by Chango & Co.
Architecture by William Hablinski
Construction by J Pinnelli Co.
Photography by Sarah Elliott

Galina Coada photography
Farmhouse style guest bathroom.
Removed the tub/shower combo and replaced everything in this small guest bathroom for visiting elderly parents.
Easier access for bathing.

The black fixtures in this bathroom add a bit of drama to the white walls and tile, balanced out by the movement in the geometric tile pattern on the floor.
Photo Credit: Meghan Caudill

Showcasing our muted pink glass tile this eclectic bathroom is soaked in style.
DESIGN
Project M plus, Oh Joy
PHOTOS
Bethany Nauert
LOCATION
Los Angeles, CA
Tile Shown: 4x12 in Rosy Finch Gloss; 4x4 & 4x12 in Carolina Wren Gloss

a palette of heath wall tile (in kpfa green), large format terrazzo flooring, and painted flat-panel cabinetry, make for a playful and spacious secondary bathroom
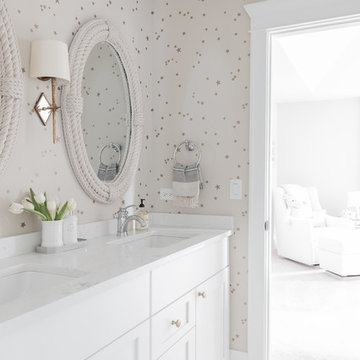
Jack n' Jill kids bathroom, photo by Emily Kennedy Photo
Mid-sized farmhouse kids' ceramic tile and multicolored floor bathroom photo in Chicago with shaker cabinets, white cabinets, multicolored walls, an undermount sink, quartz countertops and white countertops
Mid-sized farmhouse kids' ceramic tile and multicolored floor bathroom photo in Chicago with shaker cabinets, white cabinets, multicolored walls, an undermount sink, quartz countertops and white countertops

Bathroom - kids' blue tile and subway tile marble floor, multicolored floor and double-sink bathroom idea in Kansas City with recessed-panel cabinets, white cabinets, a one-piece toilet, white walls, a drop-in sink, quartz countertops, multicolored countertops and a built-in vanity

Mid-sized transitional kids' blue tile and ceramic tile cement tile floor, multicolored floor and single-sink bathroom photo in Dallas with shaker cabinets, white cabinets, a two-piece toilet, gray walls, an undermount sink, quartz countertops, white countertops, a niche and a built-in vanity

Bathroom - coastal kids' white tile and subway tile multicolored floor and cement tile floor bathroom idea in San Francisco with shaker cabinets, blue cabinets, white walls, an undermount sink, white countertops, a two-piece toilet and quartz countertops
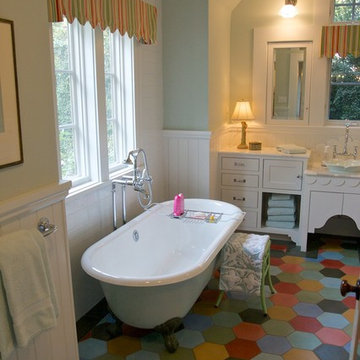
Children's bath
Bathroom - cottage kids' multicolored floor bathroom idea in Los Angeles
Bathroom - cottage kids' multicolored floor bathroom idea in Los Angeles
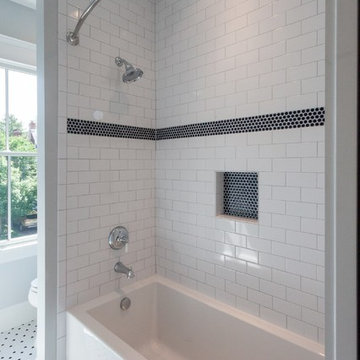
Country kids' multicolored floor bathroom photo in DC Metro with shaker cabinets, blue cabinets, gray walls, an undermount sink and white countertops
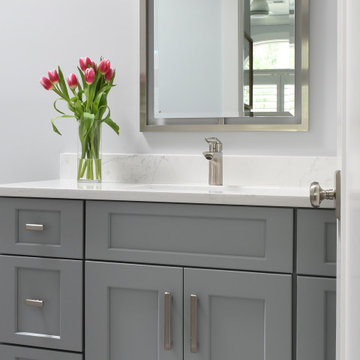
Example of a small beach style kids' ceramic tile, multicolored floor and single-sink toilet room design in Atlanta with flat-panel cabinets, gray cabinets, gray walls, an undermount sink, quartz countertops, yellow countertops and a built-in vanity
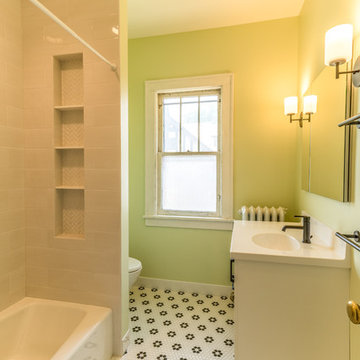
No strangers to remodeling, the new owners of this St. Paul tudor knew they could update this decrepit 1920 duplex into a single-family forever home.
A list of desired amenities was a catalyst for turning a bedroom into a large mudroom, an open kitchen space where their large family can gather, an additional exterior door for direct access to a patio, two home offices, an additional laundry room central to bedrooms, and a large master bathroom. To best understand the complexity of the floor plan changes, see the construction documents.
As for the aesthetic, this was inspired by a deep appreciation for the durability, colors, textures and simplicity of Norwegian design. The home’s light paint colors set a positive tone. An abundance of tile creates character. New lighting reflecting the home’s original design is mixed with simplistic modern lighting. To pay homage to the original character several light fixtures were reused, wallpaper was repurposed at a ceiling, the chimney was exposed, and a new coffered ceiling was created.
Overall, this eclectic design style was carefully thought out to create a cohesive design throughout the home.
Come see this project in person, September 29 – 30th on the 2018 Castle Home Tour.
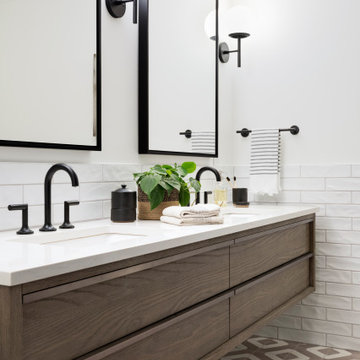
Transitional kids' white tile and ceramic tile porcelain tile and multicolored floor bathroom photo in Minneapolis with flat-panel cabinets, medium tone wood cabinets, an undermount sink, quartz countertops and white countertops
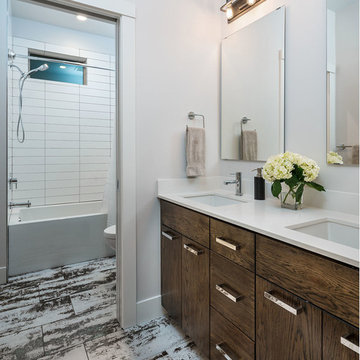
KuDa Photography
Large minimalist kids' multicolored tile and porcelain tile porcelain tile and multicolored floor bathroom photo in Other with flat-panel cabinets, a two-piece toilet, an undermount sink, quartz countertops, a hinged shower door, dark wood cabinets and white walls
Large minimalist kids' multicolored tile and porcelain tile porcelain tile and multicolored floor bathroom photo in Other with flat-panel cabinets, a two-piece toilet, an undermount sink, quartz countertops, a hinged shower door, dark wood cabinets and white walls
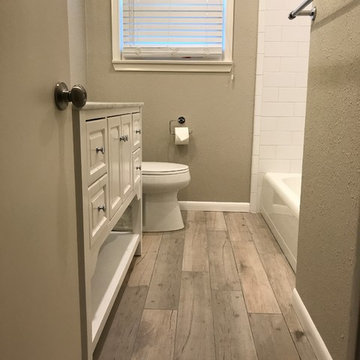
Small trendy kids' white tile and subway tile multicolored floor bathroom photo in Dallas with a two-piece toilet and quartzite countertops
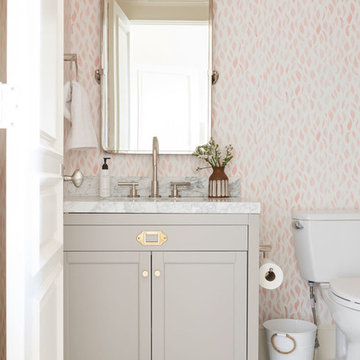
Bathroom - mid-sized coastal kids' ceramic tile and multicolored floor bathroom idea in Salt Lake City with a two-piece toilet, multicolored walls, marble countertops and multicolored countertops
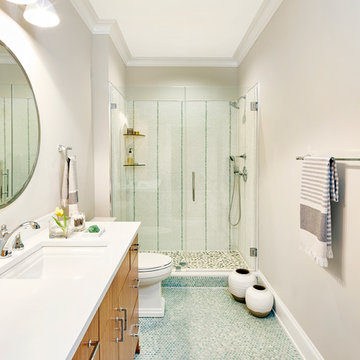
Jacob Snavely
Example of a beach style kids' multicolored floor alcove shower design in New York with shaker cabinets, medium tone wood cabinets, a one-piece toilet, gray walls, a hinged shower door and white countertops
Example of a beach style kids' multicolored floor alcove shower design in New York with shaker cabinets, medium tone wood cabinets, a one-piece toilet, gray walls, a hinged shower door and white countertops
Kids' Bath Ideas
1








