Kids' Bath with a Wall-Mount Sink Ideas
Refine by:
Budget
Sort by:Popular Today
1 - 20 of 2,680 photos
Item 1 of 3
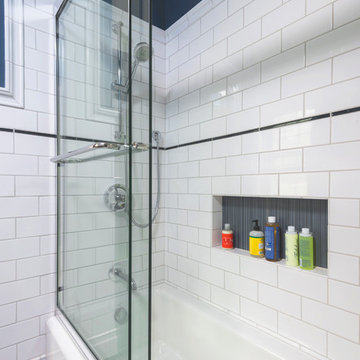
Linda McManus Images
Bathroom - mid-sized transitional kids' white tile and ceramic tile porcelain tile bathroom idea in Philadelphia with a wall-mount sink, flat-panel cabinets, medium tone wood cabinets, a one-piece toilet and blue walls
Bathroom - mid-sized transitional kids' white tile and ceramic tile porcelain tile bathroom idea in Philadelphia with a wall-mount sink, flat-panel cabinets, medium tone wood cabinets, a one-piece toilet and blue walls
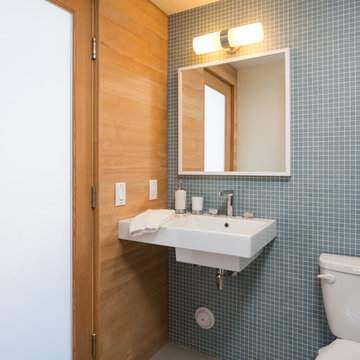
Catalano Domino 75x sink. Clear fir accent wall.
Example of a small trendy kids' mosaic tile limestone floor bathroom design in San Diego with a wall-mount sink and blue walls
Example of a small trendy kids' mosaic tile limestone floor bathroom design in San Diego with a wall-mount sink and blue walls

a palette of heath wall tile (in kpfa green), large format terrazzo flooring, and painted flat-panel cabinetry, make for a playful and spacious secondary bathroom
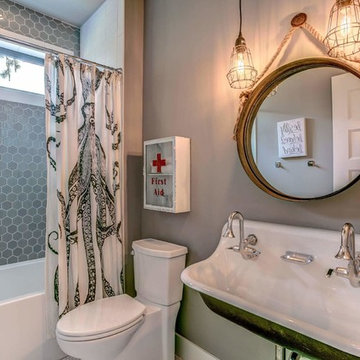
In the kids bathroom we wanted to keep it fun. We used the Kohler School house sink with double faucets. The First Aid kid was picked up from a junk store. We chose to do the gray patterned hexagon tile on the back wall of the bathroom to add visual interest without being overwhelming.
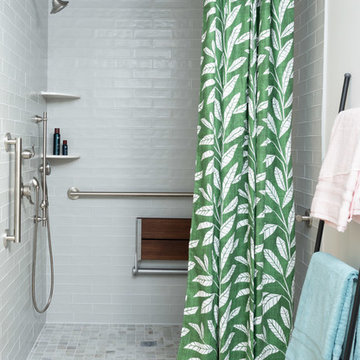
Inspiration for a large eclectic kids' gray tile and subway tile porcelain tile and gray floor bathroom remodel in Boston with open cabinets, white cabinets, a two-piece toilet, gray walls, a wall-mount sink, quartz countertops and white countertops
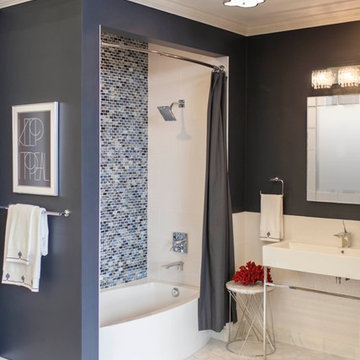
The Adele vignette from The Tile Shop that inspired Anna's design
Inspiration for a contemporary kids' blue tile and mosaic tile marble floor bathroom remodel in Minneapolis with a wall-mount sink and blue walls
Inspiration for a contemporary kids' blue tile and mosaic tile marble floor bathroom remodel in Minneapolis with a wall-mount sink and blue walls
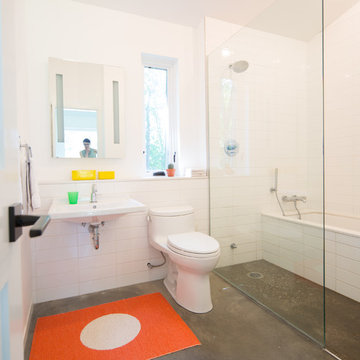
Dylan Griffin
Mid-sized trendy kids' white tile and porcelain tile concrete floor and gray floor walk-in shower photo in Burlington with an undermount tub, a one-piece toilet, white walls, a wall-mount sink and a hinged shower door
Mid-sized trendy kids' white tile and porcelain tile concrete floor and gray floor walk-in shower photo in Burlington with an undermount tub, a one-piece toilet, white walls, a wall-mount sink and a hinged shower door
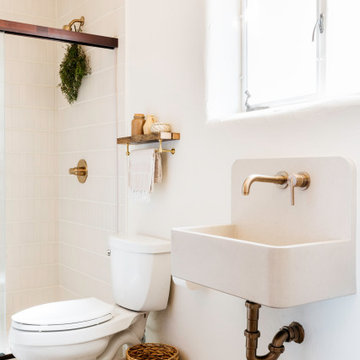
With a colorful custom colorway in our Sintra handpainted tile, this guest bathroom floor tile sets the stage for its southwest meets modern style.
DESIGN
Sara Combs + Rich Combs
PHOTOS
Margaret Austin Photography, Sara Combs + Rich Combs
Tile Shown: 2x6 Ivory & Sintra in a Custom Motif
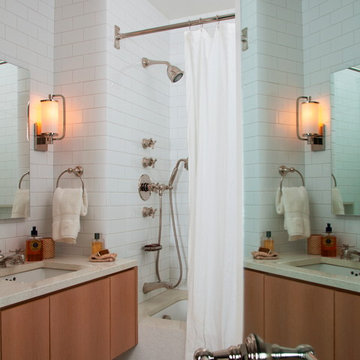
Boy's Bathroom. Custom sink vanity. Don Freeman Studio photography.
Example of a small minimalist kids' white tile and ceramic tile mosaic tile floor bathroom design in New York with a wall-mount sink, flat-panel cabinets, medium tone wood cabinets, solid surface countertops, a one-piece toilet and white walls
Example of a small minimalist kids' white tile and ceramic tile mosaic tile floor bathroom design in New York with a wall-mount sink, flat-panel cabinets, medium tone wood cabinets, solid surface countertops, a one-piece toilet and white walls
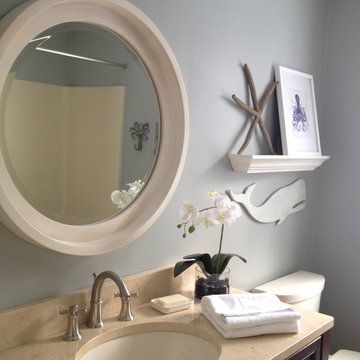
Elegant children's bathroom with some charming coastal accents. The highlight of the room would have to be the octopus wall hook from Anthropologie that was the inspiration for the theme.
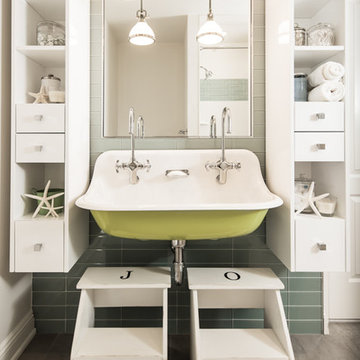
T.C. Geist Photography
Inspiration for a mid-sized transitional kids' blue tile and glass tile ceramic tile bathroom remodel in New York with a wall-mount sink, a one-piece toilet and blue walls
Inspiration for a mid-sized transitional kids' blue tile and glass tile ceramic tile bathroom remodel in New York with a wall-mount sink, a one-piece toilet and blue walls
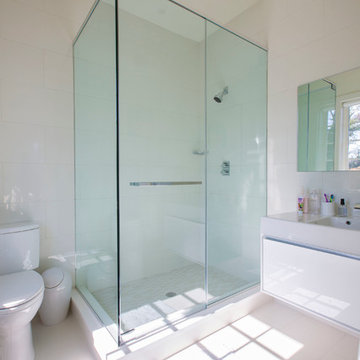
The kid's bathroom is bright and efficient, with a glass shower partition and floating cabinetry.
Inspiration for a mid-sized modern kids' white tile and porcelain tile porcelain tile corner shower remodel in DC Metro with a wall-mount sink, flat-panel cabinets, white cabinets, quartz countertops, a two-piece toilet and beige walls
Inspiration for a mid-sized modern kids' white tile and porcelain tile porcelain tile corner shower remodel in DC Metro with a wall-mount sink, flat-panel cabinets, white cabinets, quartz countertops, a two-piece toilet and beige walls
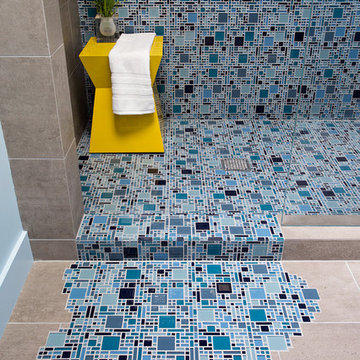
The David Hockney 1978 art piece Swimming Pool with Reflection inspired this California-cool bathroom. Watery-blue glass mosaic tile spills down the shower wall and out onto the concrete-gray tile floor in puddles. The custom back-painted glass vanity floats on the blue walls and is anchored by a chrome Kohler faucet, adding a modern sophistication to this fun space perfect for a young boy.
Mariko Reed Photography
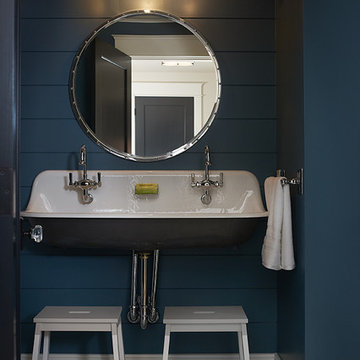
Builder: J. Peterson Homes
Interior Design: Vision Interiors by Visbeen
Photographer: Ashley Avila Photography
The best of the past and present meet in this distinguished design. Custom craftsmanship and distinctive detailing give this lakefront residence its vintage flavor while an open and light-filled floor plan clearly mark it as contemporary. With its interesting shingled roof lines, abundant windows with decorative brackets and welcoming porch, the exterior takes in surrounding views while the interior meets and exceeds contemporary expectations of ease and comfort. The main level features almost 3,000 square feet of open living, from the charming entry with multiple window seats and built-in benches to the central 15 by 22-foot kitchen, 22 by 18-foot living room with fireplace and adjacent dining and a relaxing, almost 300-square-foot screened-in porch. Nearby is a private sitting room and a 14 by 15-foot master bedroom with built-ins and a spa-style double-sink bath with a beautiful barrel-vaulted ceiling. The main level also includes a work room and first floor laundry, while the 2,165-square-foot second level includes three bedroom suites, a loft and a separate 966-square-foot guest quarters with private living area, kitchen and bedroom. Rounding out the offerings is the 1,960-square-foot lower level, where you can rest and recuperate in the sauna after a workout in your nearby exercise room. Also featured is a 21 by 18-family room, a 14 by 17-square-foot home theater, and an 11 by 12-foot guest bedroom suite.
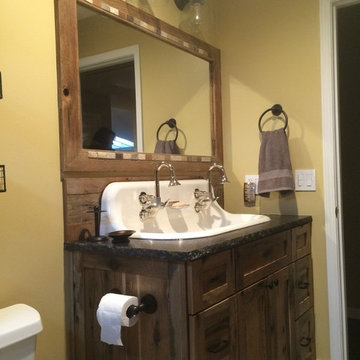
Example of a mid-sized farmhouse kids' brown tile and porcelain tile porcelain tile bathroom design in Kansas City with a wall-mount sink, shaker cabinets, medium tone wood cabinets, granite countertops, a two-piece toilet and beige walls
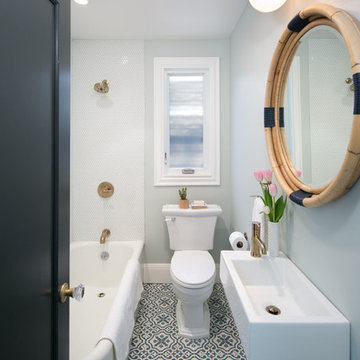
Marcell Puzsar
Example of a small classic kids' white tile and porcelain tile mosaic tile floor and blue floor bathroom design in San Francisco with a two-piece toilet, blue walls and a wall-mount sink
Example of a small classic kids' white tile and porcelain tile mosaic tile floor and blue floor bathroom design in San Francisco with a two-piece toilet, blue walls and a wall-mount sink
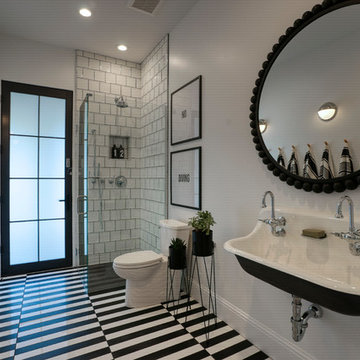
Example of a mid-sized trendy kids' white tile and subway tile black floor corner shower design in Phoenix with a one-piece toilet, gray walls, a wall-mount sink and a hinged shower door
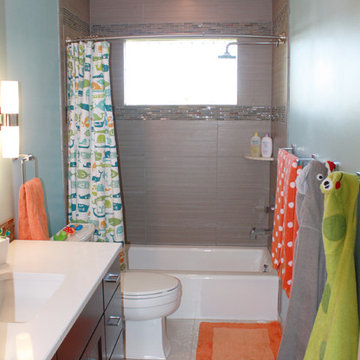
Our customer's came to us to update their hall bath used by their children. They wanted a modern design that would grow along with the children. We switched the toilet with the vanity for a practical layout. The family added a touch of color with their accessories making the space vibrant and kid friendly.
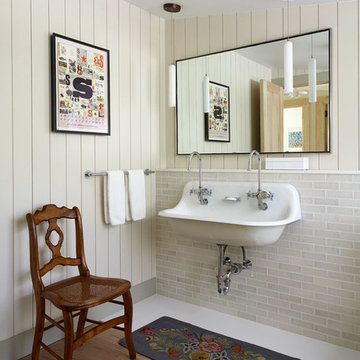
Joshua McHugh
Mid-sized trendy kids' gray tile light wood floor and brown floor bathroom photo in New York with light wood cabinets, a wall-mount sink and beige walls
Mid-sized trendy kids' gray tile light wood floor and brown floor bathroom photo in New York with light wood cabinets, a wall-mount sink and beige walls
Kids' Bath with a Wall-Mount Sink Ideas
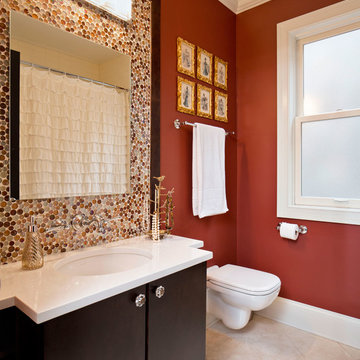
Example of a mid-sized transitional kids' beige tile and ceramic tile ceramic tile bathroom design in Chicago with a wall-mount sink, flat-panel cabinets, dark wood cabinets, limestone countertops and red walls
1







