Kitchen Ideas
Refine by:
Budget
Sort by:Popular Today
1081 - 1100 of 28,687 photos

Eat-in kitchen - small transitional galley light wood floor and beige floor eat-in kitchen idea in Los Angeles with an undermount sink, flat-panel cabinets, light wood cabinets, quartzite countertops, white backsplash, stainless steel appliances, no island and white countertops
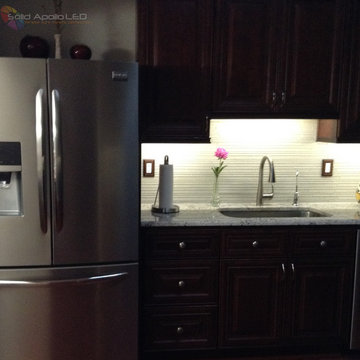
Ed Bond. Solid Apollo LED. In this kitchen renovation, the owners wanted to bring more lighting to highlight the carefully chosen back splash and granite counter top. Here LED Strip Light in Warm White was used to bring bright beautiful light under each cabinet area throughout the kitchen. There were several jumps where the shelves were at different heights and to connect each section, the owners used matching Snap&Lite Interconnector cables for quick connections that did not require any soldering.
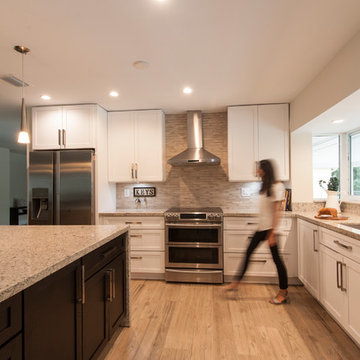
Mario Oria
Example of a small trendy l-shaped porcelain tile and beige floor open concept kitchen design in Miami with an undermount sink, shaker cabinets, white cabinets, granite countertops, beige backsplash, stone tile backsplash, stainless steel appliances, an island and multicolored countertops
Example of a small trendy l-shaped porcelain tile and beige floor open concept kitchen design in Miami with an undermount sink, shaker cabinets, white cabinets, granite countertops, beige backsplash, stone tile backsplash, stainless steel appliances, an island and multicolored countertops
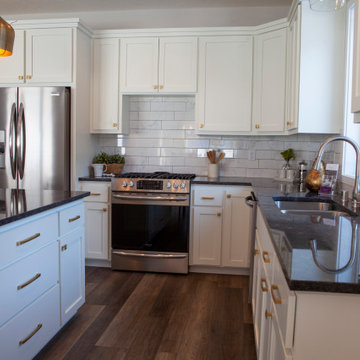
Mid-sized arts and crafts l-shaped vinyl floor and brown floor eat-in kitchen photo in Minneapolis with an undermount sink, raised-panel cabinets, white cabinets, granite countertops, white backsplash, ceramic backsplash, stainless steel appliances, an island and black countertops
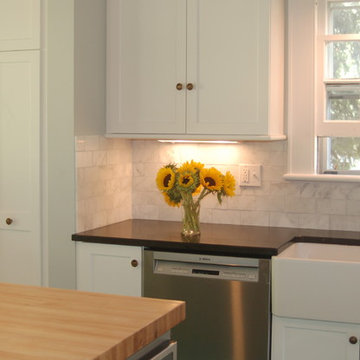
Susan Siburn
Mid-sized elegant l-shaped painted wood floor enclosed kitchen photo in New York with a farmhouse sink, recessed-panel cabinets, white cabinets, granite countertops, white backsplash, subway tile backsplash, stainless steel appliances and an island
Mid-sized elegant l-shaped painted wood floor enclosed kitchen photo in New York with a farmhouse sink, recessed-panel cabinets, white cabinets, granite countertops, white backsplash, subway tile backsplash, stainless steel appliances and an island
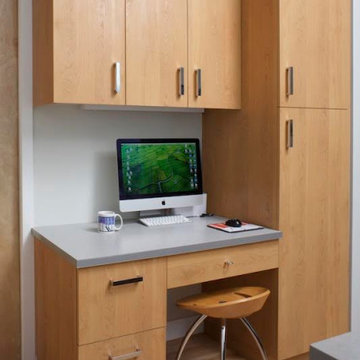
Kitchen desk with modern, flat panel laminate cabinets by Kabi. Red oak floor.
Example of a small minimalist l-shaped medium tone wood floor and orange floor open concept kitchen design in Denver with an undermount sink, flat-panel cabinets, white cabinets, quartz countertops, white backsplash, ceramic backsplash, stainless steel appliances, an island and gray countertops
Example of a small minimalist l-shaped medium tone wood floor and orange floor open concept kitchen design in Denver with an undermount sink, flat-panel cabinets, white cabinets, quartz countertops, white backsplash, ceramic backsplash, stainless steel appliances, an island and gray countertops
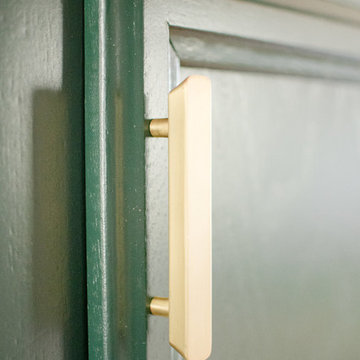
Quiana Marie Photography
Hunter Green Benjamin Moore Paint
Matte White Hexagon Backsplash
Example of a small eclectic single-wall open concept kitchen design in San Francisco with a double-bowl sink, recessed-panel cabinets, green cabinets, granite countertops, white backsplash, porcelain backsplash, stainless steel appliances and no island
Example of a small eclectic single-wall open concept kitchen design in San Francisco with a double-bowl sink, recessed-panel cabinets, green cabinets, granite countertops, white backsplash, porcelain backsplash, stainless steel appliances and no island
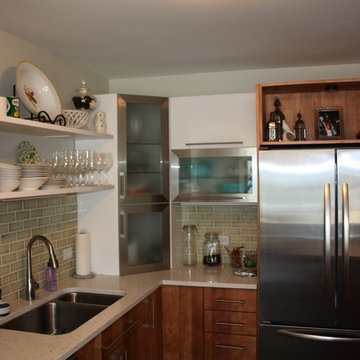
Clean and efficient 28th floor flat
Inspiration for a mid-sized contemporary single-wall porcelain tile and gray floor eat-in kitchen remodel in Chicago with flat-panel cabinets, light wood cabinets, green backsplash, stainless steel appliances, an island, an undermount sink, quartz countertops and subway tile backsplash
Inspiration for a mid-sized contemporary single-wall porcelain tile and gray floor eat-in kitchen remodel in Chicago with flat-panel cabinets, light wood cabinets, green backsplash, stainless steel appliances, an island, an undermount sink, quartz countertops and subway tile backsplash
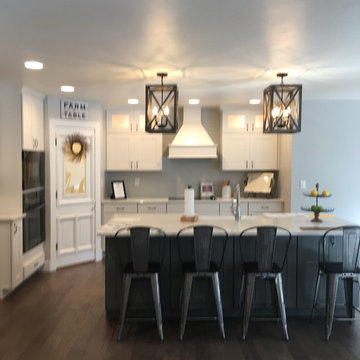
Everyone's dream kitchen large island with farmhouse sink, beautiful kitchen cabinets with wood range hood. Rustic accents with a old pantry door and metal bar stools.
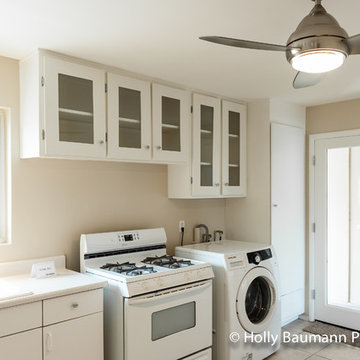
Holly Baumann Photography
Example of a small 1960s l-shaped porcelain tile eat-in kitchen design in Phoenix with a drop-in sink, glass-front cabinets, white cabinets, laminate countertops, white appliances and no island
Example of a small 1960s l-shaped porcelain tile eat-in kitchen design in Phoenix with a drop-in sink, glass-front cabinets, white cabinets, laminate countertops, white appliances and no island
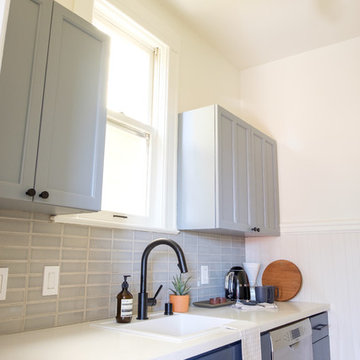
Photos by Max Maloney
Eat-in kitchen - small contemporary single-wall ceramic tile and gray floor eat-in kitchen idea in San Francisco with an undermount sink, shaker cabinets, blue cabinets, quartz countertops, gray backsplash, ceramic backsplash, stainless steel appliances, no island and white countertops
Eat-in kitchen - small contemporary single-wall ceramic tile and gray floor eat-in kitchen idea in San Francisco with an undermount sink, shaker cabinets, blue cabinets, quartz countertops, gray backsplash, ceramic backsplash, stainless steel appliances, no island and white countertops
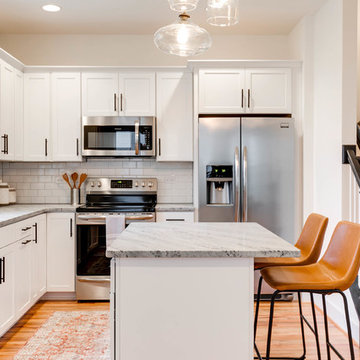
Mick Anders
Inspiration for a mid-sized scandinavian l-shaped light wood floor eat-in kitchen remodel in Richmond with an undermount sink, recessed-panel cabinets, white cabinets, granite countertops, white backsplash, ceramic backsplash, stainless steel appliances and an island
Inspiration for a mid-sized scandinavian l-shaped light wood floor eat-in kitchen remodel in Richmond with an undermount sink, recessed-panel cabinets, white cabinets, granite countertops, white backsplash, ceramic backsplash, stainless steel appliances and an island
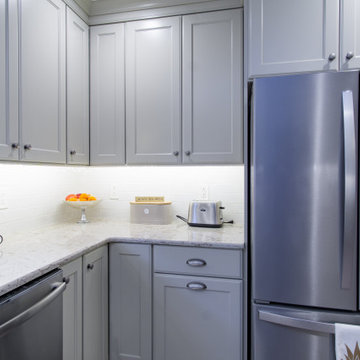
This U-shaped kitchen was completely renovated down to the studs. We also removed a wall that was closing in the kitchen and keeping the entire space dark - removing this wall allowed the entire kitchen to open up and flow into the dining area.
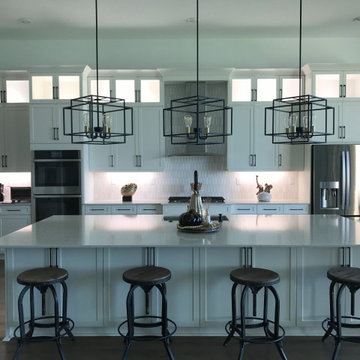
Transom Glass Cabinets with Crown Moulding and Light Rail
Inspiration for a contemporary kitchen remodel in Miami
Inspiration for a contemporary kitchen remodel in Miami
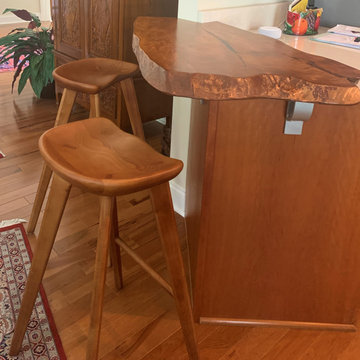
Free form live edge bar top added to kitchen to create a comfortable space for breakfast in the morning and a glass of wine in the evening.
Example of a cottage kitchen design in Other with wood countertops
Example of a cottage kitchen design in Other with wood countertops

IKEA Kitchen Remodel with Walnut Studiolo Leather Drawer Pulls.
Photo credit: Erin Berzel Photography
Inspiration for a mid-sized contemporary galley bamboo floor and beige floor open concept kitchen remodel in Portland with an undermount sink, shaker cabinets, white cabinets, granite countertops, white backsplash, white appliances, an island and gray countertops
Inspiration for a mid-sized contemporary galley bamboo floor and beige floor open concept kitchen remodel in Portland with an undermount sink, shaker cabinets, white cabinets, granite countertops, white backsplash, white appliances, an island and gray countertops
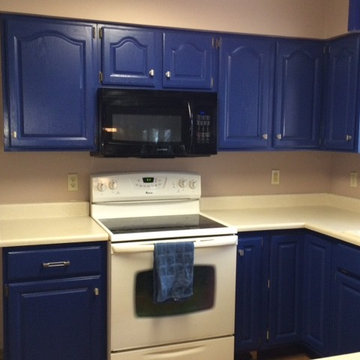
This kitchen was updated by refinishing the existing cabinets and refinishing the existing wood floors with a darker stain.
Small transitional u-shaped medium tone wood floor eat-in kitchen photo in Milwaukee with an integrated sink, raised-panel cabinets, blue cabinets, solid surface countertops, a peninsula and white appliances
Small transitional u-shaped medium tone wood floor eat-in kitchen photo in Milwaukee with an integrated sink, raised-panel cabinets, blue cabinets, solid surface countertops, a peninsula and white appliances
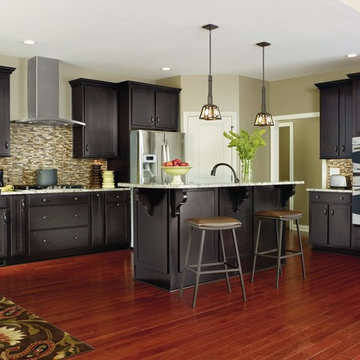
Example of a transitional l-shaped eat-in kitchen design in Other with shaker cabinets, black cabinets, brown backsplash, stone tile backsplash and stainless steel appliances
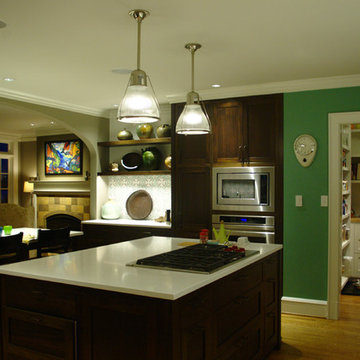
Mid-sized transitional u-shaped light wood floor eat-in kitchen photo in Seattle with shaker cabinets, dark wood cabinets, multicolored backsplash, ceramic backsplash, stainless steel appliances, an island and quartz countertops
Kitchen Ideas
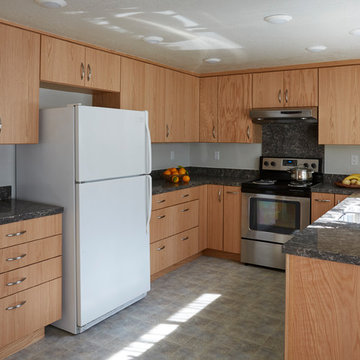
Mike Kaskel
Mid-sized u-shaped vinyl floor enclosed kitchen photo in San Francisco with a double-bowl sink, flat-panel cabinets, light wood cabinets, quartz countertops, gray backsplash, stone slab backsplash, stainless steel appliances and no island
Mid-sized u-shaped vinyl floor enclosed kitchen photo in San Francisco with a double-bowl sink, flat-panel cabinets, light wood cabinets, quartz countertops, gray backsplash, stone slab backsplash, stainless steel appliances and no island
55





