Kitchen with Blue Backsplash Ideas
Refine by:
Budget
Sort by:Popular Today
1441 - 1460 of 45,011 photos

This Coffee station was a request of the homeowner. We also made room for a basic microwave to be concealed behind the cabinet doors. Drawers below house the coffee supplies while the cup are stored up above.
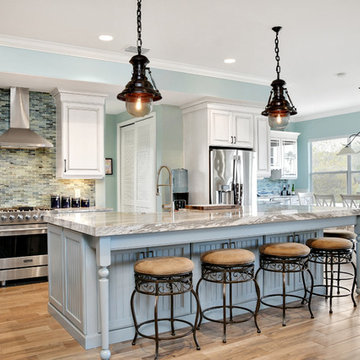
Beautiful Coastal Style kitchen with beverage bar.
Open concept kitchen - large coastal l-shaped light wood floor and brown floor open concept kitchen idea in Tampa with an undermount sink, raised-panel cabinets, white cabinets, marble countertops, blue backsplash, ceramic backsplash, stainless steel appliances and an island
Open concept kitchen - large coastal l-shaped light wood floor and brown floor open concept kitchen idea in Tampa with an undermount sink, raised-panel cabinets, white cabinets, marble countertops, blue backsplash, ceramic backsplash, stainless steel appliances and an island
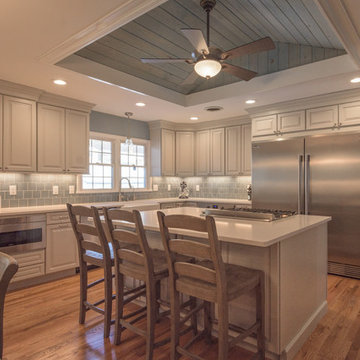
Large elegant l-shaped medium tone wood floor and brown floor eat-in kitchen photo in New York with a farmhouse sink, raised-panel cabinets, gray cabinets, quartz countertops, blue backsplash, ceramic backsplash, stainless steel appliances, an island and white countertops
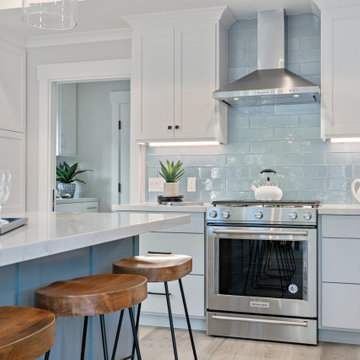
2019 -- Complete re-design and re-build of this 1,600 square foot home including a brand new 600 square foot Guest House located in the Willow Glen neighborhood of San Jose, CA.
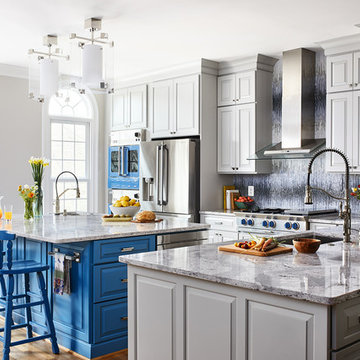
Example of a large transitional l-shaped medium tone wood floor and brown floor eat-in kitchen design in Chicago with an undermount sink, raised-panel cabinets, gray cabinets, quartz countertops, blue backsplash, stainless steel appliances, an island, gray countertops and mosaic tile backsplash
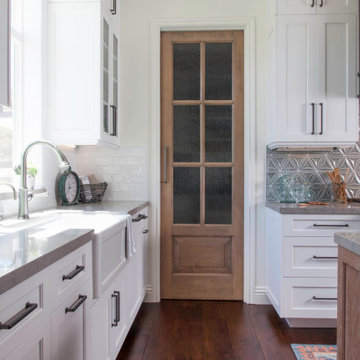
Modern Farmhouse Kitchen on the Hills of San Marcos
Wood pantry door with decorative glass
Large farmhouse u-shaped dark wood floor and brown floor open concept kitchen photo in Denver with a farmhouse sink, recessed-panel cabinets, light wood cabinets, quartzite countertops, blue backsplash, ceramic backsplash, stainless steel appliances, an island and gray countertops
Large farmhouse u-shaped dark wood floor and brown floor open concept kitchen photo in Denver with a farmhouse sink, recessed-panel cabinets, light wood cabinets, quartzite countertops, blue backsplash, ceramic backsplash, stainless steel appliances, an island and gray countertops
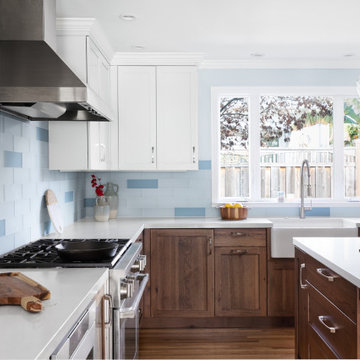
A combination of white painted cabinetry and rustic hickory cabinets create an earthy and bright kitchen. A new larger window floods the kitchen in natural light.
Kate Falconer Photography
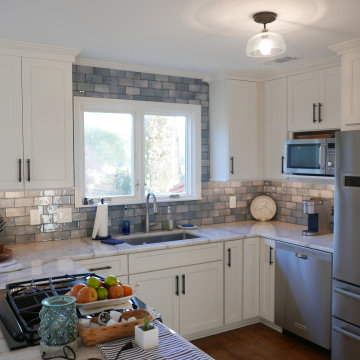
New Lungarno Royal Garden 3 x 6 backsplash tile! took the tile to the crown molding above the kitchen window!
Eat-in kitchen - mid-sized transitional u-shaped medium tone wood floor and brown floor eat-in kitchen idea in Other with an undermount sink, shaker cabinets, white cabinets, quartzite countertops, blue backsplash, porcelain backsplash, stainless steel appliances, a peninsula and white countertops
Eat-in kitchen - mid-sized transitional u-shaped medium tone wood floor and brown floor eat-in kitchen idea in Other with an undermount sink, shaker cabinets, white cabinets, quartzite countertops, blue backsplash, porcelain backsplash, stainless steel appliances, a peninsula and white countertops
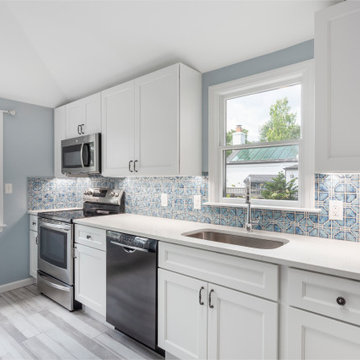
Enclosed kitchen - mid-sized mediterranean l-shaped porcelain tile and gray floor enclosed kitchen idea in DC Metro with an undermount sink, recessed-panel cabinets, white cabinets, quartz countertops, blue backsplash, mosaic tile backsplash, stainless steel appliances, no island and white countertops
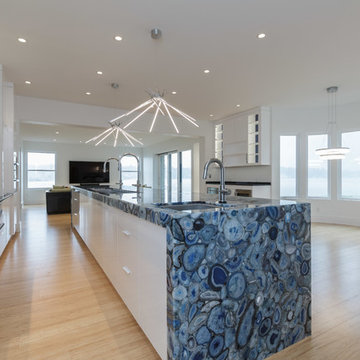
Dean Francis
Example of a large trendy galley light wood floor open concept kitchen design in Other with an undermount sink, flat-panel cabinets, white cabinets, blue backsplash, ceramic backsplash, paneled appliances, an island and blue countertops
Example of a large trendy galley light wood floor open concept kitchen design in Other with an undermount sink, flat-panel cabinets, white cabinets, blue backsplash, ceramic backsplash, paneled appliances, an island and blue countertops
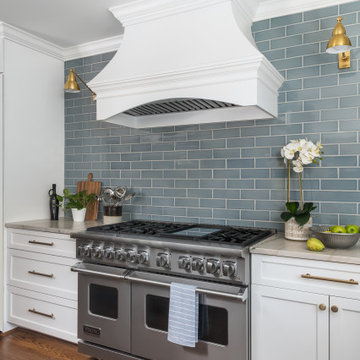
We feel this is a great example of a beautiful kitchen remodel that did not require down-to-the-studs renovation. The changes to the cabinetry, countertops, backsplash, lighting and hardware completely transformed the look of the room. It’s now a relaxing space our clients love to use and look at from other rooms.Beautiful new cabinetry made the biggest impact on updating the kitchen. The new cabinet doors and drawer fronts are flat panel with beaded Shaker style. Brass hardware and lighting adds warmth to the space. The beautiful new blue backsplash added a relaxing touch to the room. And the custom vent hood and quartzite countertops are also stunners.
We were also able to keep elements that the homeowners loved, including their new refinished hardwood floors and wood wrapped kitchen island. Treating this renovation as a refacing saved our clients a lot of money. It was also more sustainable than a full remodel because refacing limited the amount of construction waste generated from the project.
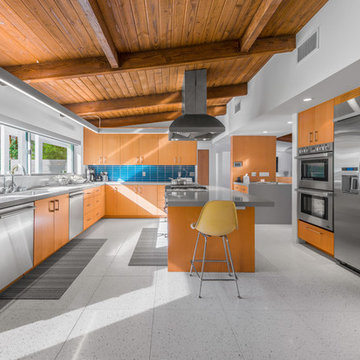
The corner lot at the base of San Jacinto Mountain in the Vista Las Palmas tract in Palm Springs included an altered mid-century residence originally designed by Charles Dubois with a simple, gabled roof originally in the ‘Atomic Ranch’ style and sweeping mountain views to the west and south. The new owners wanted a comprehensive, contemporary, and visually connected redo of both interior and exterior spaces within the property. The project buildout included approximately 600 SF of new interior space including a new freestanding pool pavilion at the southeast corner of the property which anchors the new rear yard pool space and provides needed covered exterior space on the site during the typical hot desert days. Images by Steve King Architectural Photography
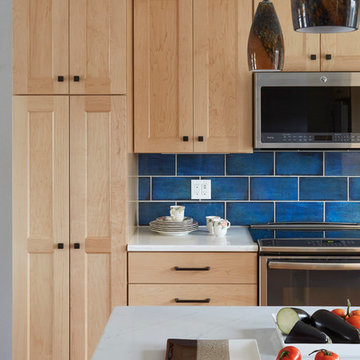
This client came to us looking to open the kitchen into the dining room of their colonial style home. This is a popular request in our area of the country. We pulled off the design by eliminating the load bearing wall (buried header into the ceiling), removing a small closet, and relocation HVAC and plumbing work. The client now enjoys additional natural light, an open floor plan, and a beautiful kitchen perfect for entertaining.
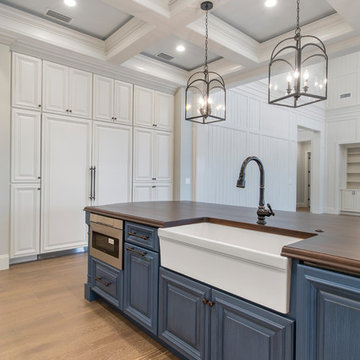
Example of a large transitional galley light wood floor and brown floor eat-in kitchen design in Jacksonville with a farmhouse sink, raised-panel cabinets, blue cabinets, wood countertops, blue backsplash, ceramic backsplash, stainless steel appliances, an island and brown countertops
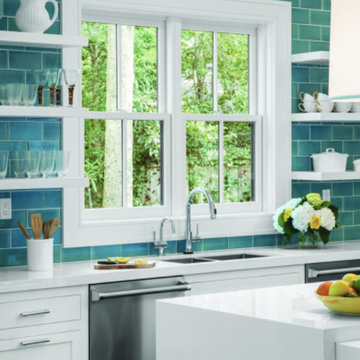
Open concept kitchen - mid-sized contemporary open concept kitchen idea in Nashville with a double-bowl sink, shaker cabinets, white cabinets, quartzite countertops, blue backsplash, subway tile backsplash, stainless steel appliances and an island
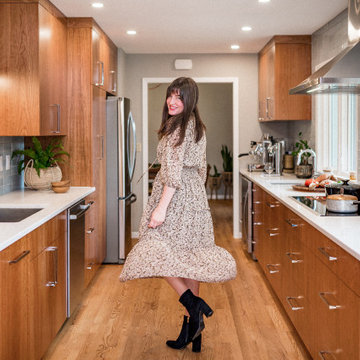
1950's rambler house receives a remodel that fits the original architecture of the home. Midcentury modern kitchen styled in original mid century kitchenware and accessories. This kitchen features a built-in kegerator and a Fireclay tile backsplash. Natural red oak flooring and natural cherry cabinetry create a warm and welcoming environment for a family of four.
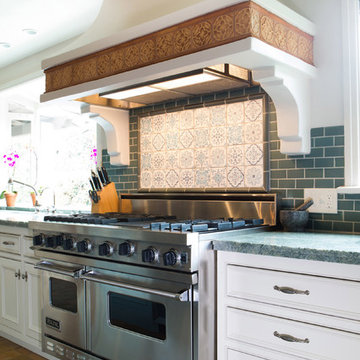
www.erikabiermanphotography.com
Example of a mid-sized tuscan kitchen pantry design in Los Angeles with a drop-in sink, shaker cabinets, white cabinets, granite countertops, blue backsplash, ceramic backsplash, stainless steel appliances and an island
Example of a mid-sized tuscan kitchen pantry design in Los Angeles with a drop-in sink, shaker cabinets, white cabinets, granite countertops, blue backsplash, ceramic backsplash, stainless steel appliances and an island
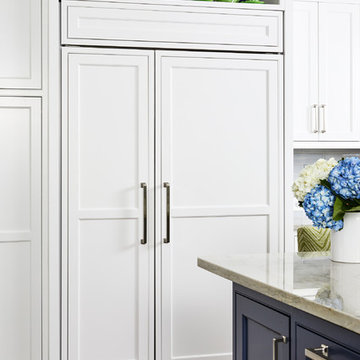
Project Developer Elle Hunter
https://www.houzz.com/pro/eleanorhunter/elle-hunter-case-design-and-remodeling
Designer Allie Mann
https://www.houzz.com/pro/inspiredbyallie/allie-mann-case-design-remodeling-inc?lt=hl
Photography by Stacy Zarin Goldberg
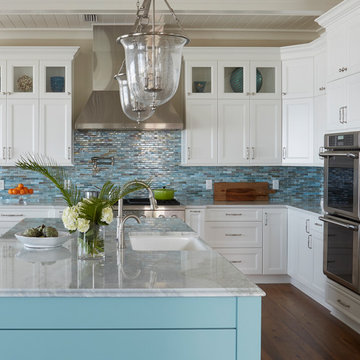
Retirement home designed for extended family! I loved this couple! They decided to build their retirement dream home before retirement so that they could enjoy entertaining their grown children and their newly started families. A bar area with 2 beer taps, space for air hockey, a large balcony, a first floor kitchen with a large island opening to a fabulous pool and the ocean are just a few things designed with the kids in mind. The color palette is casual beach with pops of aqua and turquoise that add to the relaxed feel of the home.
Kitchen with Blue Backsplash Ideas
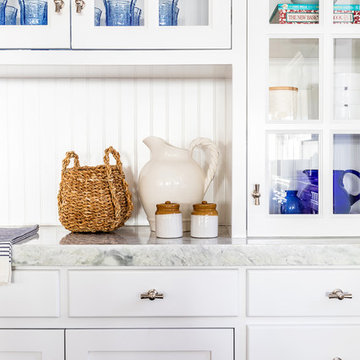
We made some small structural changes and then used coastal inspired decor to best complement the beautiful sea views this Laguna Beach home has to offer.
Project designed by Courtney Thomas Design in La Cañada. Serving Pasadena, Glendale, Monrovia, San Marino, Sierra Madre, South Pasadena, and Altadena.
For more about Courtney Thomas Design, click here: https://www.courtneythomasdesign.com/
73





