Kitchen with Concrete Countertops and Gray Backsplash Ideas
Refine by:
Budget
Sort by:Popular Today
81 - 100 of 2,106 photos
Item 1 of 3
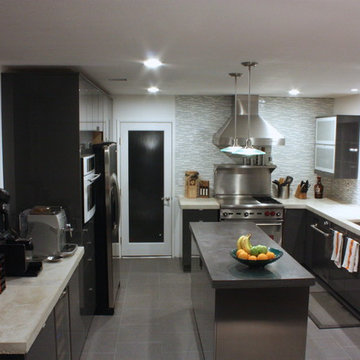
Concrete Countertops created with the Z Counterform System
Photo Credit: Ruth O'Neil
Trendy l-shaped eat-in kitchen photo in Other with an undermount sink, dark wood cabinets, concrete countertops, gray backsplash, mosaic tile backsplash and stainless steel appliances
Trendy l-shaped eat-in kitchen photo in Other with an undermount sink, dark wood cabinets, concrete countertops, gray backsplash, mosaic tile backsplash and stainless steel appliances
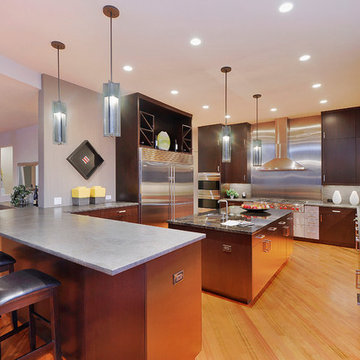
Matt Mansueto
Eat-in kitchen - large contemporary u-shaped medium tone wood floor eat-in kitchen idea in Chicago with an undermount sink, flat-panel cabinets, dark wood cabinets, concrete countertops, gray backsplash, matchstick tile backsplash, stainless steel appliances and an island
Eat-in kitchen - large contemporary u-shaped medium tone wood floor eat-in kitchen idea in Chicago with an undermount sink, flat-panel cabinets, dark wood cabinets, concrete countertops, gray backsplash, matchstick tile backsplash, stainless steel appliances and an island
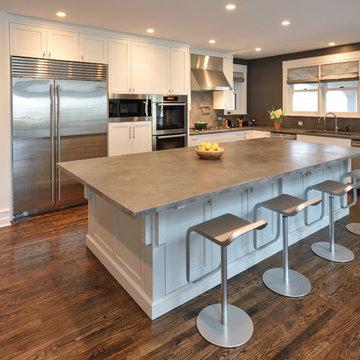
Michael Lipman
Example of a trendy l-shaped medium tone wood floor open concept kitchen design in Chicago with an integrated sink, beaded inset cabinets, white cabinets, concrete countertops, gray backsplash, cement tile backsplash, stainless steel appliances and an island
Example of a trendy l-shaped medium tone wood floor open concept kitchen design in Chicago with an integrated sink, beaded inset cabinets, white cabinets, concrete countertops, gray backsplash, cement tile backsplash, stainless steel appliances and an island
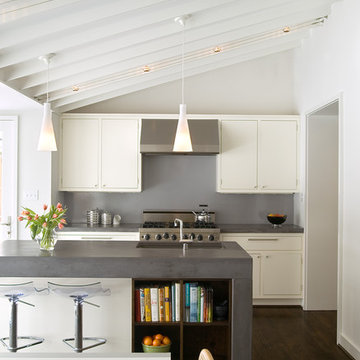
Photo by Paul Burk
Example of a trendy dark wood floor kitchen design in DC Metro with an integrated sink, flat-panel cabinets, white cabinets, concrete countertops, gray backsplash, stainless steel appliances and an island
Example of a trendy dark wood floor kitchen design in DC Metro with an integrated sink, flat-panel cabinets, white cabinets, concrete countertops, gray backsplash, stainless steel appliances and an island
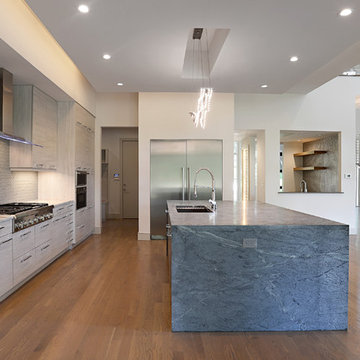
Open concept kitchen - large contemporary l-shaped light wood floor and brown floor open concept kitchen idea in Dallas with flat-panel cabinets, gray cabinets, concrete countertops, gray backsplash, stainless steel appliances and an island
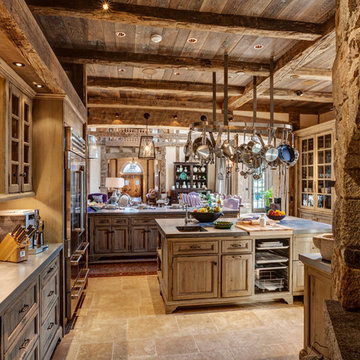
Inspiration for a limestone floor kitchen remodel in New York with a farmhouse sink, recessed-panel cabinets, concrete countertops, gray backsplash, ceramic backsplash, stainless steel appliances and an island
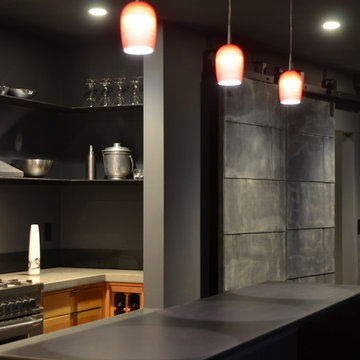
Photo by Mary Kiesau
Example of a mid-sized minimalist galley eat-in kitchen design in Seattle with flat-panel cabinets, medium tone wood cabinets, concrete countertops, gray backsplash, stainless steel appliances and an island
Example of a mid-sized minimalist galley eat-in kitchen design in Seattle with flat-panel cabinets, medium tone wood cabinets, concrete countertops, gray backsplash, stainless steel appliances and an island

by CHENG Design, San Francisco Bay Area | Modern kitchen with warm palette through color and materials: wood, concrete island, custom copper hood, concrete countertops, bamboo cabinetry, hardwood floors |
Photo by Matthew Millman
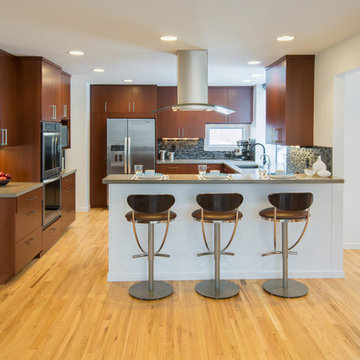
This Ann Arbor home overlooking Gallup Park got a stunning and modern new look that is highly functional for this busy family. The kitchen, although spacious, had only one point of entry around the bend and far away from the front door. By providing an additional hallway that improved circulation, the travel time between the home's entrance and the kitchen is now 80% less. The kitchen remodel included locally made custom cabinets, concrete counter tops, and a raised breakfast bar.
Steve Kuzma Photography
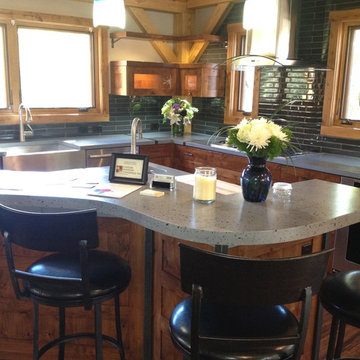
An open floorplan kitchen that seamlessly blends contemporary finishes, such as custom cast concrete countertops and glass, with the warmth and heritage of exposed timber frame construction. By Black Canyon Builders.
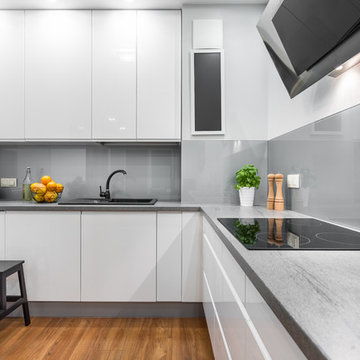
Inspiration for a mid-sized modern l-shaped medium tone wood floor and brown floor kitchen remodel in Minneapolis with a drop-in sink, flat-panel cabinets, white cabinets, concrete countertops, gray backsplash and no island
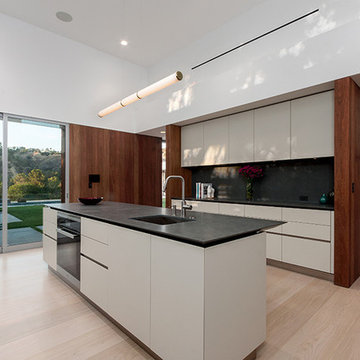
Open concept kitchen - huge modern galley light wood floor open concept kitchen idea in St Louis with an undermount sink, flat-panel cabinets, white cabinets, concrete countertops, gray backsplash, stone slab backsplash, stainless steel appliances and an island
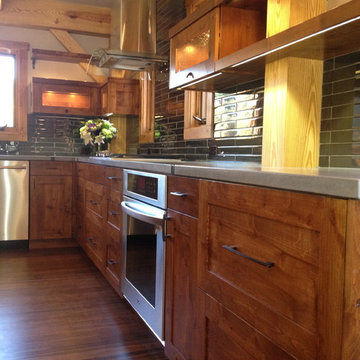
An open floorplan kitchen that seamlessly blends contemporary finishes, such as custom cast concrete countertops and glass, with the warmth and heritage of exposed timber frame construction. By Black Canyon Builders.
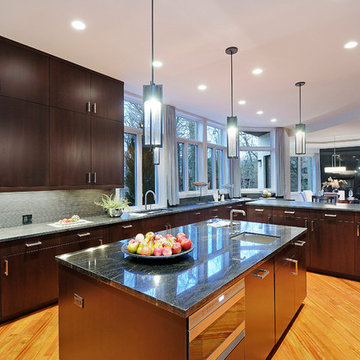
Matt Mansueto
Inspiration for a large contemporary u-shaped medium tone wood floor and brown floor eat-in kitchen remodel in Chicago with an undermount sink, flat-panel cabinets, dark wood cabinets, concrete countertops, gray backsplash, matchstick tile backsplash, stainless steel appliances and an island
Inspiration for a large contemporary u-shaped medium tone wood floor and brown floor eat-in kitchen remodel in Chicago with an undermount sink, flat-panel cabinets, dark wood cabinets, concrete countertops, gray backsplash, matchstick tile backsplash, stainless steel appliances and an island
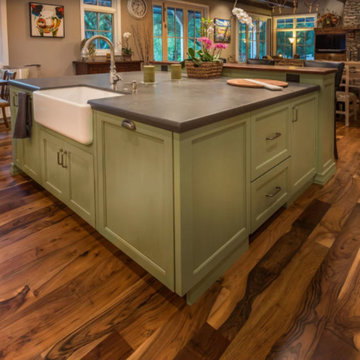
Example of a mid-sized country l-shaped dark wood floor and brown floor eat-in kitchen design in Other with a farmhouse sink, recessed-panel cabinets, white cabinets, concrete countertops, gray backsplash, subway tile backsplash, paneled appliances and an island
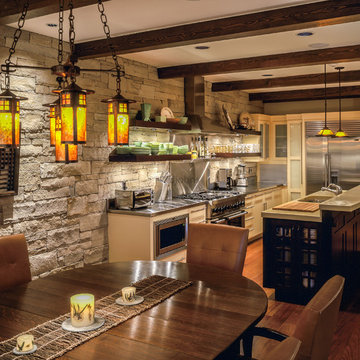
Remodel conversion of an early eighties home into a bungalow or arts & crafts style residence.
Inspiration for a mid-sized craftsman galley medium tone wood floor and brown floor eat-in kitchen remodel in Denver with an undermount sink, flat-panel cabinets, concrete countertops, gray backsplash, stainless steel appliances and an island
Inspiration for a mid-sized craftsman galley medium tone wood floor and brown floor eat-in kitchen remodel in Denver with an undermount sink, flat-panel cabinets, concrete countertops, gray backsplash, stainless steel appliances and an island
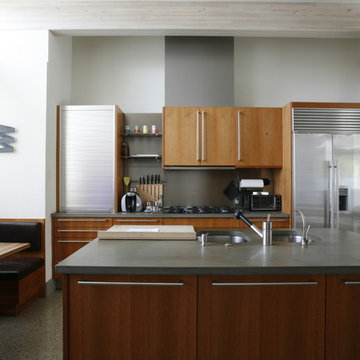
Mid-sized trendy l-shaped linoleum floor eat-in kitchen photo in San Francisco with an undermount sink, flat-panel cabinets, medium tone wood cabinets, concrete countertops, gray backsplash, stainless steel appliances and an island
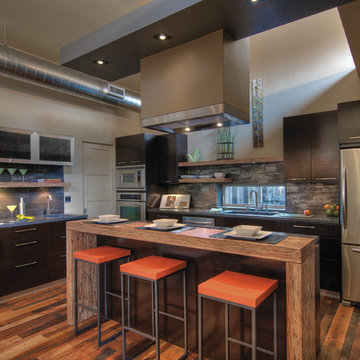
Mike Dean
Example of a small transitional galley medium tone wood floor and brown floor open concept kitchen design in Other with an undermount sink, flat-panel cabinets, dark wood cabinets, concrete countertops, gray backsplash, ceramic backsplash, stainless steel appliances, an island and gray countertops
Example of a small transitional galley medium tone wood floor and brown floor open concept kitchen design in Other with an undermount sink, flat-panel cabinets, dark wood cabinets, concrete countertops, gray backsplash, ceramic backsplash, stainless steel appliances, an island and gray countertops
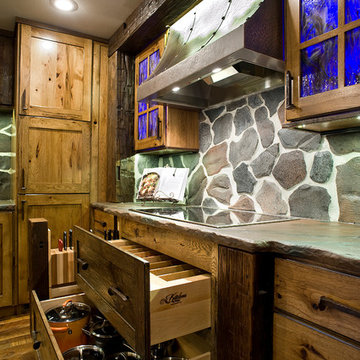
Cipher Imaging
Eat-in kitchen - mid-sized rustic l-shaped medium tone wood floor eat-in kitchen idea in Other with a farmhouse sink, shaker cabinets, distressed cabinets, concrete countertops, gray backsplash, stone slab backsplash, stainless steel appliances and an island
Eat-in kitchen - mid-sized rustic l-shaped medium tone wood floor eat-in kitchen idea in Other with a farmhouse sink, shaker cabinets, distressed cabinets, concrete countertops, gray backsplash, stone slab backsplash, stainless steel appliances and an island
Kitchen with Concrete Countertops and Gray Backsplash Ideas
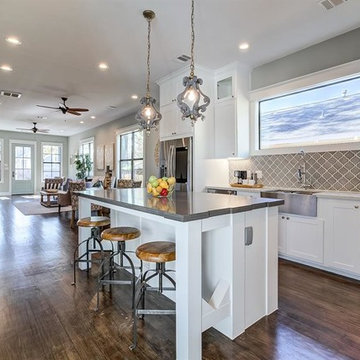
Har.com
Inspiration for a mid-sized craftsman l-shaped dark wood floor and brown floor open concept kitchen remodel in Houston with a farmhouse sink, shaker cabinets, white cabinets, concrete countertops, gray backsplash, ceramic backsplash, stainless steel appliances, an island and gray countertops
Inspiration for a mid-sized craftsman l-shaped dark wood floor and brown floor open concept kitchen remodel in Houston with a farmhouse sink, shaker cabinets, white cabinets, concrete countertops, gray backsplash, ceramic backsplash, stainless steel appliances, an island and gray countertops
5





