Kitchen with Concrete Countertops and Gray Backsplash Ideas
Refine by:
Budget
Sort by:Popular Today
121 - 140 of 2,098 photos
Item 1 of 3
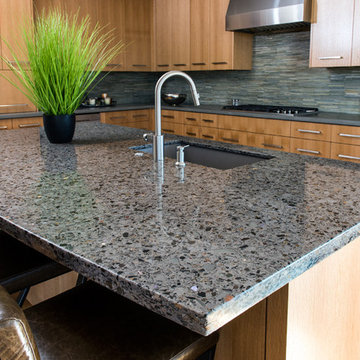
Inspiration for a mid-sized contemporary l-shaped light wood floor and brown floor enclosed kitchen remodel in Other with an undermount sink, flat-panel cabinets, light wood cabinets, concrete countertops, gray backsplash, matchstick tile backsplash, stainless steel appliances and an island
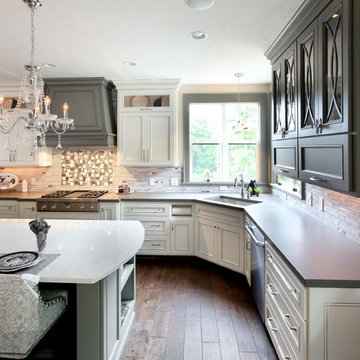
Concrete Countertops are featured on the perimeter of the kitchen. Color is Chelsea Gray by Benjamin Moore. www.hardtopix.com
Hard Topix
Photo by M-Buck Studio
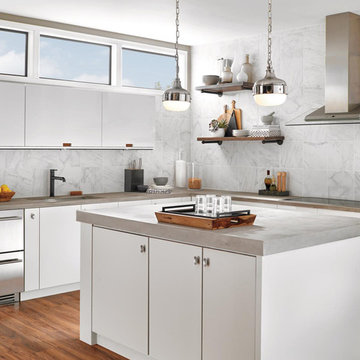
The sleek elegance of modern design is embodied in the Trinsic Kitchen Collection.
Example of a large minimalist l-shaped medium tone wood floor and brown floor kitchen design in Indianapolis with flat-panel cabinets, white cabinets, concrete countertops, gray backsplash, marble backsplash, stainless steel appliances and an island
Example of a large minimalist l-shaped medium tone wood floor and brown floor kitchen design in Indianapolis with flat-panel cabinets, white cabinets, concrete countertops, gray backsplash, marble backsplash, stainless steel appliances and an island
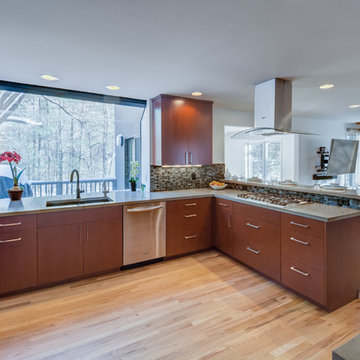
This Ann Arbor home overlooking Gallup Park got a stunning and modern new look that is highly functional for this busy family. The kitchen, although spacious, had only one point of entry around the bend and far away from the front door. By providing an additional hallway that improved circulation, the travel time between the home's entrance and the kitchen is now 80% less. The kitchen remodel included locally made custom cabinets, concrete counter tops, and a raised breakfast bar.
Steve Kuzma Photography
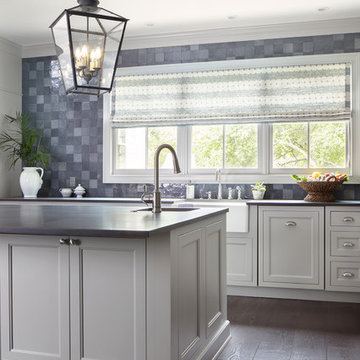
The cabinets featured in the kitchen are a part of Wellborn’s Premier cabinetry line (Inset, Henlow Square door style featured in Maple). The cabinetry is showcased in Repose Gray (Sherwin Williams 7015). Featured in the island accessible storage.
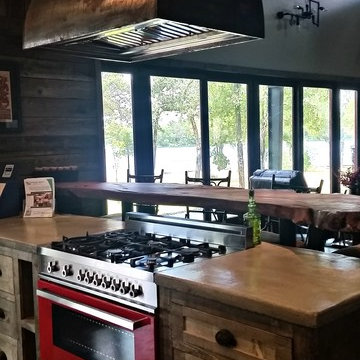
Urban kitchen photo in Austin with flat-panel cabinets, gray cabinets, concrete countertops and gray backsplash
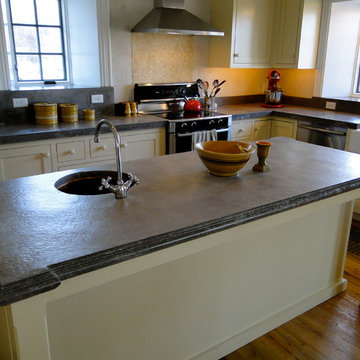
Concrete Countertops created with the Z Counterform System.
Photo Credit: Seth Cluley
Example of a farmhouse l-shaped eat-in kitchen design in Other with a farmhouse sink, light wood cabinets, concrete countertops, gray backsplash, cement tile backsplash and stainless steel appliances
Example of a farmhouse l-shaped eat-in kitchen design in Other with a farmhouse sink, light wood cabinets, concrete countertops, gray backsplash, cement tile backsplash and stainless steel appliances
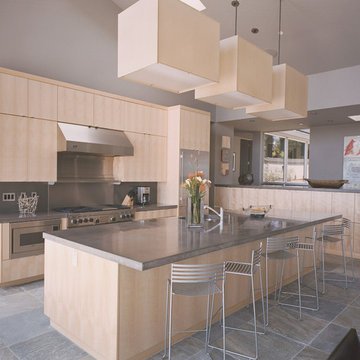
Slab doors made of highly figured sycamore. Clear lacquer finish.
Inspiration for a large modern l-shaped limestone floor eat-in kitchen remodel in San Francisco with a single-bowl sink, flat-panel cabinets, light wood cabinets, concrete countertops, gray backsplash, stone slab backsplash, stainless steel appliances and an island
Inspiration for a large modern l-shaped limestone floor eat-in kitchen remodel in San Francisco with a single-bowl sink, flat-panel cabinets, light wood cabinets, concrete countertops, gray backsplash, stone slab backsplash, stainless steel appliances and an island
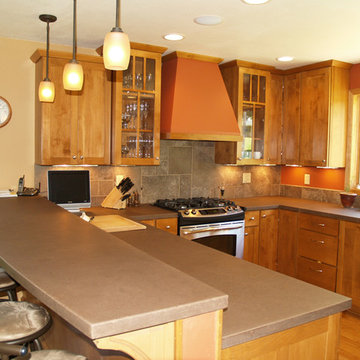
Mid-sized elegant u-shaped light wood floor and brown floor eat-in kitchen photo in Milwaukee with a farmhouse sink, recessed-panel cabinets, medium tone wood cabinets, concrete countertops, gray backsplash, stone tile backsplash, stainless steel appliances, a peninsula and gray countertops
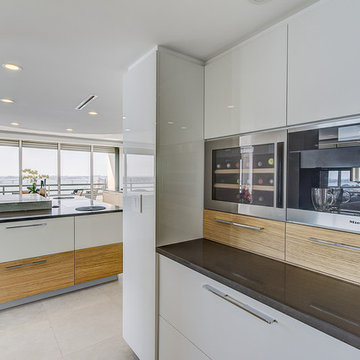
Example of a large minimalist l-shaped porcelain tile and gray floor open concept kitchen design in Other with an undermount sink, flat-panel cabinets, white cabinets, concrete countertops, gray backsplash, paneled appliances, an island and gray countertops
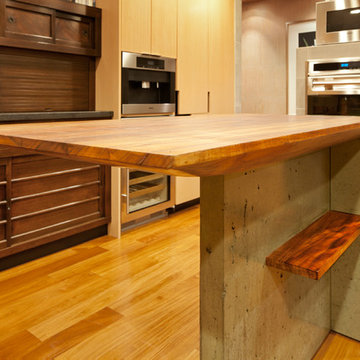
by CHENG Design, San Francisco Bay Area | Modern kitchen with warm palette through color and materials: wood, concrete island, custom copper hood, concrete countertops, bamboo cabinetry, hardwood floors |
Photo by Matthew Millman
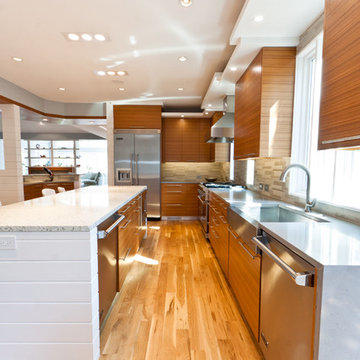
Michael McNeal Photography
Example of a large trendy l-shaped light wood floor and brown floor open concept kitchen design in Atlanta with a farmhouse sink, flat-panel cabinets, medium tone wood cabinets, gray backsplash, stone tile backsplash, stainless steel appliances, an island and concrete countertops
Example of a large trendy l-shaped light wood floor and brown floor open concept kitchen design in Atlanta with a farmhouse sink, flat-panel cabinets, medium tone wood cabinets, gray backsplash, stone tile backsplash, stainless steel appliances, an island and concrete countertops
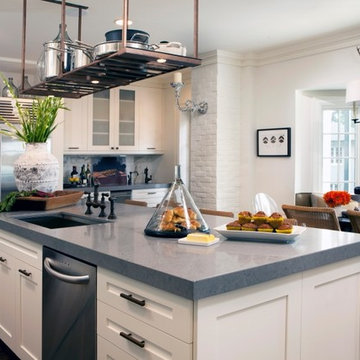
Inspiration for a large contemporary dark wood floor eat-in kitchen remodel in Orlando with an undermount sink, shaker cabinets, white cabinets, concrete countertops, gray backsplash, stainless steel appliances and an island
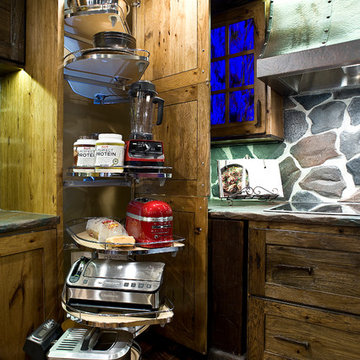
Cipher Imaging
Eat-in kitchen - mid-sized rustic l-shaped medium tone wood floor eat-in kitchen idea in Other with a farmhouse sink, shaker cabinets, distressed cabinets, concrete countertops, gray backsplash, stone slab backsplash, stainless steel appliances and an island
Eat-in kitchen - mid-sized rustic l-shaped medium tone wood floor eat-in kitchen idea in Other with a farmhouse sink, shaker cabinets, distressed cabinets, concrete countertops, gray backsplash, stone slab backsplash, stainless steel appliances and an island
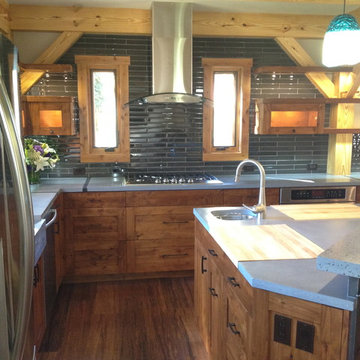
An open floorplan kitchen that seamlessly blends contemporary finishes, such as custom cast concrete countertops and glass, with the warmth and heritage of exposed timber frame construction. By Black Canyon Builders.
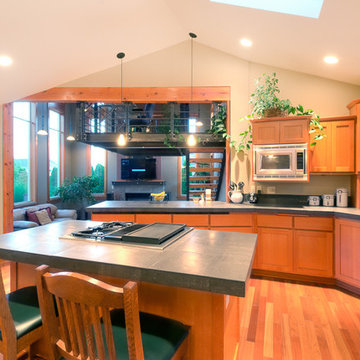
The Telgenhoff Residence uses a complex blend of material, texture and color to create a architectural design that reflects the Northwest Lifestyle. This project was completely designed and constructed by Craig L. Telgenhoff.
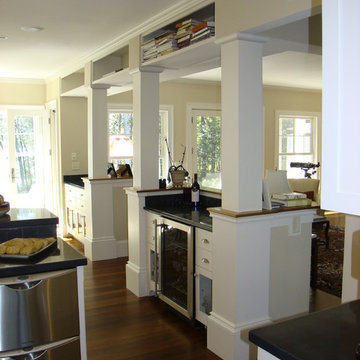
Photos by Robin AMorello, CKD CAPS
Inspiration for a mid-sized contemporary single-wall medium tone wood floor eat-in kitchen remodel in Portland Maine with shaker cabinets, white cabinets, concrete countertops, gray backsplash, glass tile backsplash, stainless steel appliances and an island
Inspiration for a mid-sized contemporary single-wall medium tone wood floor eat-in kitchen remodel in Portland Maine with shaker cabinets, white cabinets, concrete countertops, gray backsplash, glass tile backsplash, stainless steel appliances and an island
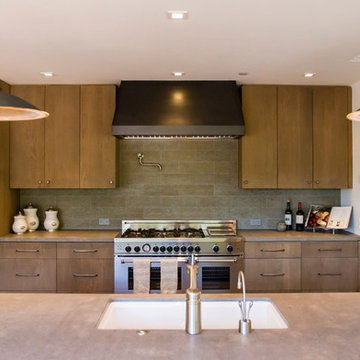
Open concept kitchen - large mediterranean galley medium tone wood floor open concept kitchen idea in Santa Barbara with a double-bowl sink, flat-panel cabinets, gray cabinets, concrete countertops, gray backsplash, stone tile backsplash, stainless steel appliances and an island
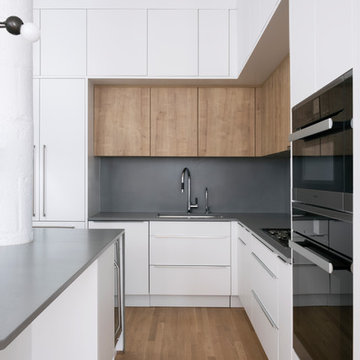
Photography: Natalia Lorca Ruiz
Open concept kitchen - mid-sized contemporary l-shaped medium tone wood floor and brown floor open concept kitchen idea in New York with an island, a drop-in sink, flat-panel cabinets, white cabinets, concrete countertops, gray backsplash, cement tile backsplash, black appliances and gray countertops
Open concept kitchen - mid-sized contemporary l-shaped medium tone wood floor and brown floor open concept kitchen idea in New York with an island, a drop-in sink, flat-panel cabinets, white cabinets, concrete countertops, gray backsplash, cement tile backsplash, black appliances and gray countertops
Kitchen with Concrete Countertops and Gray Backsplash Ideas
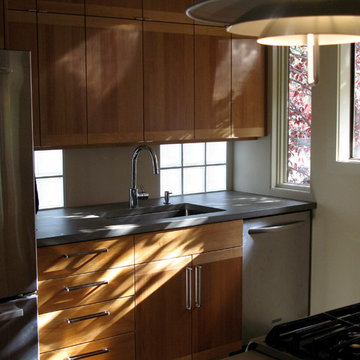
Example of a small transitional galley ceramic tile open concept kitchen design in Seattle with an undermount sink, flat-panel cabinets, medium tone wood cabinets, concrete countertops, gray backsplash, glass tile backsplash, stainless steel appliances and a peninsula
7





