Kitchen with Concrete Countertops and Gray Backsplash Ideas
Refine by:
Budget
Sort by:Popular Today
141 - 160 of 2,098 photos
Item 1 of 3
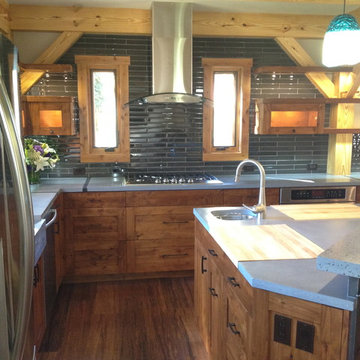
An open floorplan kitchen that seamlessly blends contemporary finishes, such as custom cast concrete countertops and glass, with the warmth and heritage of exposed timber frame construction. By Black Canyon Builders.
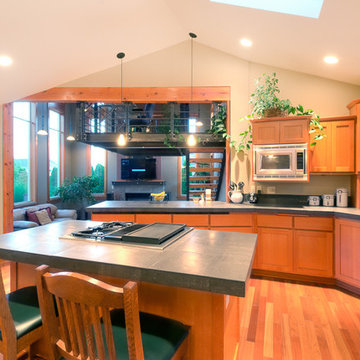
The Telgenhoff Residence uses a complex blend of material, texture and color to create a architectural design that reflects the Northwest Lifestyle. This project was completely designed and constructed by Craig L. Telgenhoff.
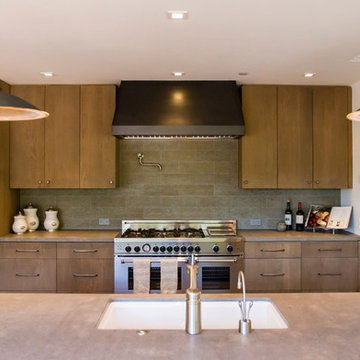
Open concept kitchen - large mediterranean galley medium tone wood floor open concept kitchen idea in Santa Barbara with a double-bowl sink, flat-panel cabinets, gray cabinets, concrete countertops, gray backsplash, stone tile backsplash, stainless steel appliances and an island
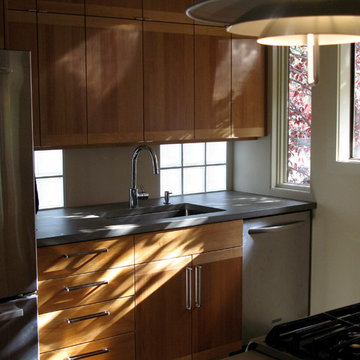
Example of a small transitional galley ceramic tile open concept kitchen design in Seattle with an undermount sink, flat-panel cabinets, medium tone wood cabinets, concrete countertops, gray backsplash, glass tile backsplash, stainless steel appliances and a peninsula
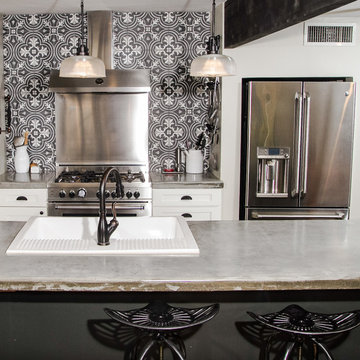
This hardworking kitchen's focal wall went from ow to WOW!
Small cottage galley painted wood floor and gray floor eat-in kitchen photo in Phoenix with a farmhouse sink, shaker cabinets, white cabinets, concrete countertops, gray backsplash, cement tile backsplash, stainless steel appliances and an island
Small cottage galley painted wood floor and gray floor eat-in kitchen photo in Phoenix with a farmhouse sink, shaker cabinets, white cabinets, concrete countertops, gray backsplash, cement tile backsplash, stainless steel appliances and an island
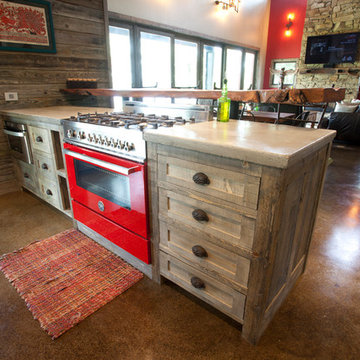
David White Photography
Kitchen - eclectic concrete floor kitchen idea in Dallas with gray cabinets, concrete countertops and gray backsplash
Kitchen - eclectic concrete floor kitchen idea in Dallas with gray cabinets, concrete countertops and gray backsplash
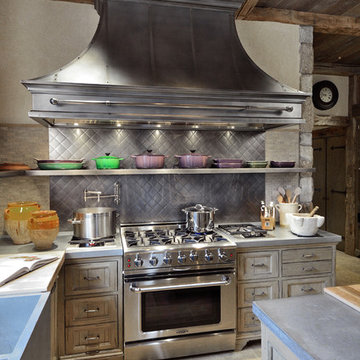
Inspiration for a limestone floor kitchen remodel in New York with a farmhouse sink, recessed-panel cabinets, concrete countertops, gray backsplash, ceramic backsplash, stainless steel appliances and an island
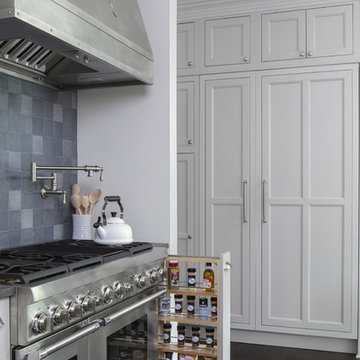
The cabinets featured in the kitchen are a part of Wellborn’s Premier cabinetry line (Inset, Henlow Square door style featured in Maple). The cabinetry is showcased in Repose Gray (Sherwin Williams 7015). Featured next to the stove is a spice rack pullout.
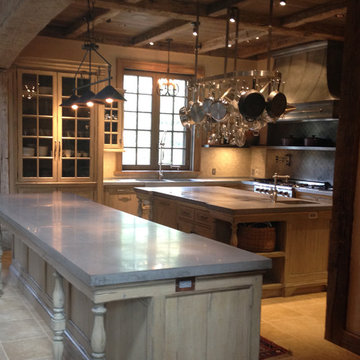
Country kitchen designed integrating wood, concrete, limestone, and metal. Verdicrete concrete island top and quilted zinc backsplash by Brooks Custom - brookscustom.com
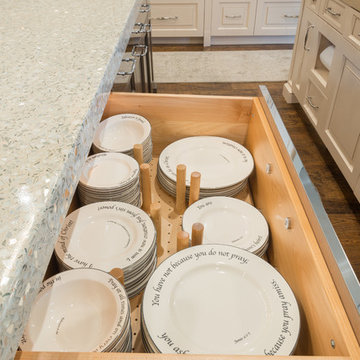
Bentwood provided these custom Harmoni cabinetry throughout the entire kitchen. This large drawer features movable pegs that keep dinnerware sets in just the right place.
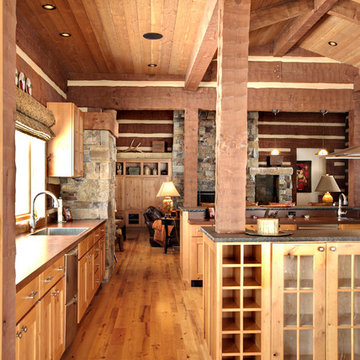
Robert Hawkins, Be A Deer
Kitchen pantry - mid-sized rustic u-shaped light wood floor kitchen pantry idea in Other with a drop-in sink, flat-panel cabinets, light wood cabinets, concrete countertops, gray backsplash, stone slab backsplash, stainless steel appliances and two islands
Kitchen pantry - mid-sized rustic u-shaped light wood floor kitchen pantry idea in Other with a drop-in sink, flat-panel cabinets, light wood cabinets, concrete countertops, gray backsplash, stone slab backsplash, stainless steel appliances and two islands
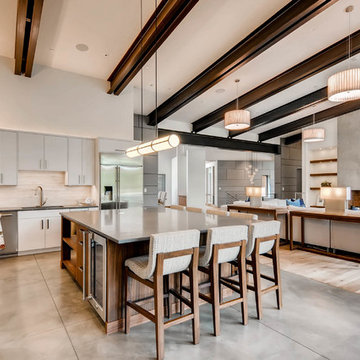
Open concept kitchen - large contemporary l-shaped concrete floor and gray floor open concept kitchen idea in Denver with an undermount sink, flat-panel cabinets, gray cabinets, concrete countertops, gray backsplash, porcelain backsplash, stainless steel appliances and an island
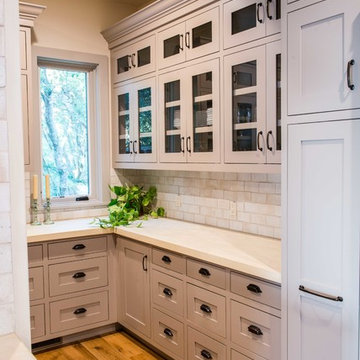
Example of a large country l-shaped medium tone wood floor and beige floor eat-in kitchen design in San Francisco with a farmhouse sink, shaker cabinets, gray cabinets, concrete countertops, gray backsplash, subway tile backsplash, stainless steel appliances, an island and beige countertops
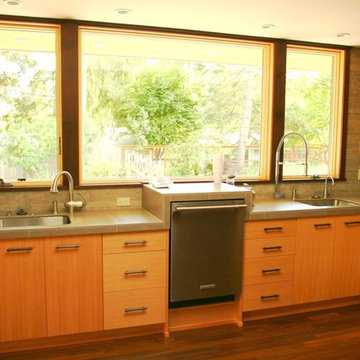
Open concept kitchen - mid-sized mid-century modern u-shaped dark wood floor open concept kitchen idea in Other with an undermount sink, flat-panel cabinets, medium tone wood cabinets, concrete countertops, gray backsplash, cement tile backsplash, stainless steel appliances and no island
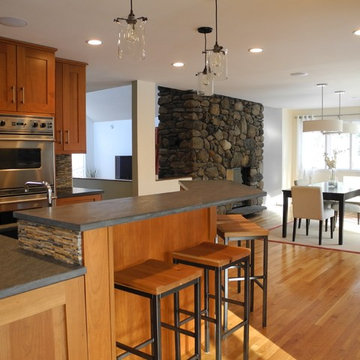
cherry xisland xstainless appliances xstone backsplash xrock backsplash xmulti tiered island xwood floor xpendant lighting x
Inspiration for a mid-sized transitional l-shaped medium tone wood floor and brown floor open concept kitchen remodel in Boston with an undermount sink, shaker cabinets, medium tone wood cabinets, concrete countertops, gray backsplash, stone tile backsplash, stainless steel appliances and an island
Inspiration for a mid-sized transitional l-shaped medium tone wood floor and brown floor open concept kitchen remodel in Boston with an undermount sink, shaker cabinets, medium tone wood cabinets, concrete countertops, gray backsplash, stone tile backsplash, stainless steel appliances and an island
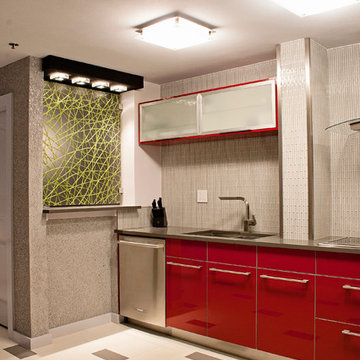
www.AivaPhotography.com/architecture
Eat-in kitchen - mid-sized modern single-wall porcelain tile eat-in kitchen idea in Atlanta with a double-bowl sink, flat-panel cabinets, red cabinets, concrete countertops, gray backsplash, glass tile backsplash, stainless steel appliances and no island
Eat-in kitchen - mid-sized modern single-wall porcelain tile eat-in kitchen idea in Atlanta with a double-bowl sink, flat-panel cabinets, red cabinets, concrete countertops, gray backsplash, glass tile backsplash, stainless steel appliances and no island
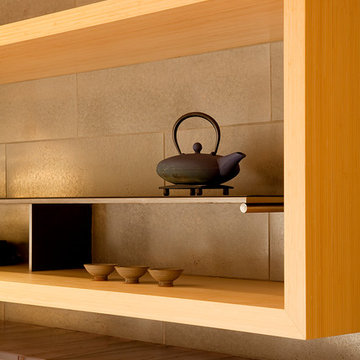
Fu-Tung Cheng, CHENG Design
• Custom Bamboo Open Cabinetry / Shelving, San Francisco High-Rise Home
Dynamic, updated materials and a new plan transformed a lifeless San Francisco condo into an urban treasure, reminiscent of the client’s beloved weekend retreat also designed by Cheng Design. The simplified layout provides a showcase for the client’s art collection while tiled walls, concrete surfaces, and bamboo cabinets and paneling create personality and warmth. The kitchen features a rouge concrete countertop, a concrete and bamboo elliptical prep island, and a built-in eating area that showcases the gorgeous downtown view.
Photography: Matthew Millman
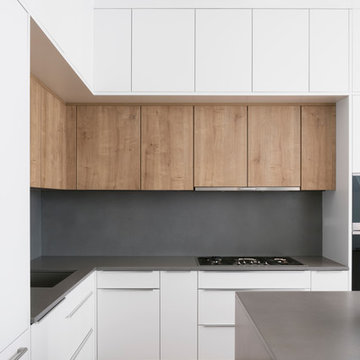
Photography: Natalia Lorca Ruiz
Open concept kitchen - mid-sized contemporary l-shaped light wood floor and brown floor open concept kitchen idea in New York with a single-bowl sink, flat-panel cabinets, white cabinets, concrete countertops, gray backsplash, cement tile backsplash, stainless steel appliances, an island and gray countertops
Open concept kitchen - mid-sized contemporary l-shaped light wood floor and brown floor open concept kitchen idea in New York with a single-bowl sink, flat-panel cabinets, white cabinets, concrete countertops, gray backsplash, cement tile backsplash, stainless steel appliances, an island and gray countertops
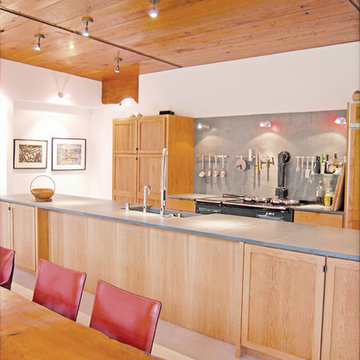
Example of a large trendy galley concrete floor and gray floor open concept kitchen design in Chicago with a farmhouse sink, shaker cabinets, light wood cabinets, concrete countertops, gray backsplash, cement tile backsplash and an island
Kitchen with Concrete Countertops and Gray Backsplash Ideas
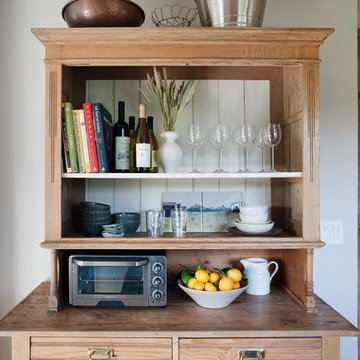
David Duncan Livingston
www.davidduncanlivingston.com
Eat-in kitchen - mid-sized country l-shaped light wood floor eat-in kitchen idea in San Francisco with a farmhouse sink, shaker cabinets, gray cabinets, concrete countertops, gray backsplash, ceramic backsplash, stainless steel appliances and no island
Eat-in kitchen - mid-sized country l-shaped light wood floor eat-in kitchen idea in San Francisco with a farmhouse sink, shaker cabinets, gray cabinets, concrete countertops, gray backsplash, ceramic backsplash, stainless steel appliances and no island
8





