Kitchen with Concrete Countertops and Gray Backsplash Ideas
Refine by:
Budget
Sort by:Popular Today
61 - 80 of 2,098 photos
Item 1 of 3
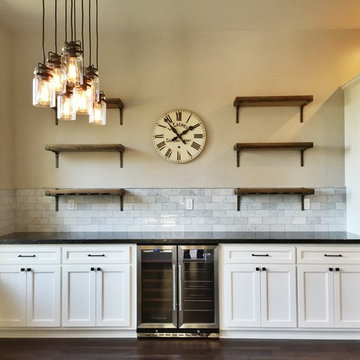
KICHLER BRINLEY COLLECTION
Example of a dark wood floor eat-in kitchen design in Sacramento with flat-panel cabinets, white cabinets, concrete countertops, gray backsplash, glass tile backsplash and stainless steel appliances
Example of a dark wood floor eat-in kitchen design in Sacramento with flat-panel cabinets, white cabinets, concrete countertops, gray backsplash, glass tile backsplash and stainless steel appliances
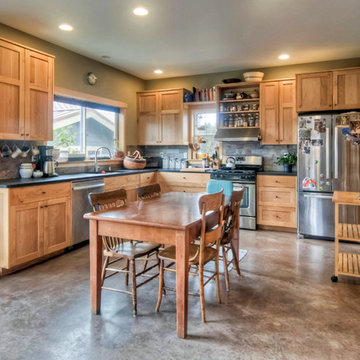
Custom maple kitchen cabinets with stone tile backsplash and stained concrete floors
MIllworks is an 8 home co-housing sustainable community in Bellingham, WA. Each home within Millworks was custom designed and crafted to meet the needs and desires of the homeowners with a focus on sustainability, energy efficiency, utilizing passive solar gain, and minimizing impact.
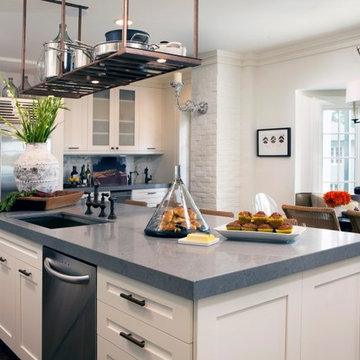
Example of a large minimalist l-shaped eat-in kitchen design in Orlando with an undermount sink, shaker cabinets, white cabinets, concrete countertops, gray backsplash, stainless steel appliances and an island
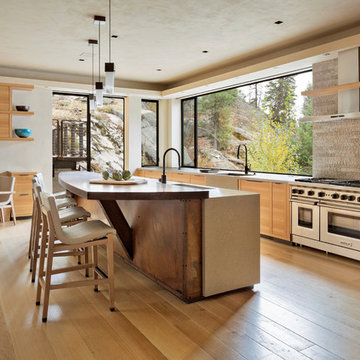
Enclosed kitchen - large contemporary u-shaped light wood floor and beige floor enclosed kitchen idea in Boise with a farmhouse sink, flat-panel cabinets, light wood cabinets, concrete countertops, gray backsplash, cement tile backsplash, paneled appliances and an island

Aaron Lietz Photography
Inspiration for a zen l-shaped bamboo floor open concept kitchen remodel in Seattle with a single-bowl sink, flat-panel cabinets, dark wood cabinets, concrete countertops, gray backsplash, stainless steel appliances and an island
Inspiration for a zen l-shaped bamboo floor open concept kitchen remodel in Seattle with a single-bowl sink, flat-panel cabinets, dark wood cabinets, concrete countertops, gray backsplash, stainless steel appliances and an island
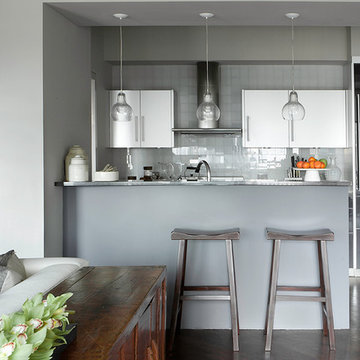
Photographer-Janet Mesic Mackie
Enclosed kitchen - small transitional galley dark wood floor enclosed kitchen idea in Chicago with a drop-in sink, flat-panel cabinets, gray cabinets, concrete countertops, gray backsplash, glass tile backsplash, stainless steel appliances and an island
Enclosed kitchen - small transitional galley dark wood floor enclosed kitchen idea in Chicago with a drop-in sink, flat-panel cabinets, gray cabinets, concrete countertops, gray backsplash, glass tile backsplash, stainless steel appliances and an island
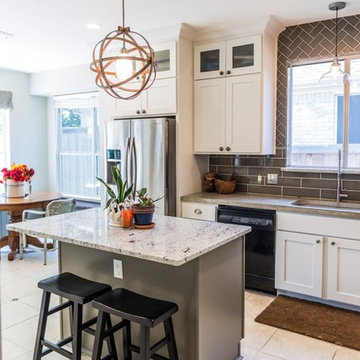
Darby Kate Photography
Urban ceramic tile kitchen photo in Dallas with a double-bowl sink, flat-panel cabinets, white cabinets, concrete countertops, gray backsplash, ceramic backsplash, stainless steel appliances and an island
Urban ceramic tile kitchen photo in Dallas with a double-bowl sink, flat-panel cabinets, white cabinets, concrete countertops, gray backsplash, ceramic backsplash, stainless steel appliances and an island
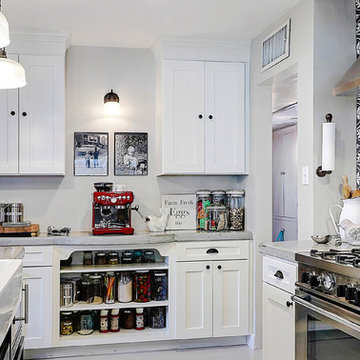
View to the coffee bar. Custom concrete countertops throughout.
Example of a small country galley painted wood floor and gray floor eat-in kitchen design with a farmhouse sink, shaker cabinets, white cabinets, concrete countertops, gray backsplash, cement tile backsplash, stainless steel appliances and an island
Example of a small country galley painted wood floor and gray floor eat-in kitchen design with a farmhouse sink, shaker cabinets, white cabinets, concrete countertops, gray backsplash, cement tile backsplash, stainless steel appliances and an island
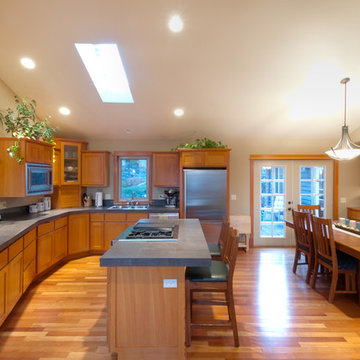
The Telgenhoff Residence uses a complex blend of material, texture and color to create a architectural design that reflects the Northwest Lifestyle. This project was completely designed and constructed by Craig L. Telgenhoff.
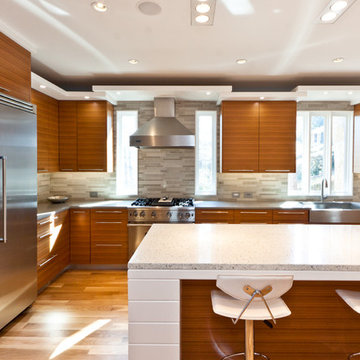
Michael McNeal Photography
Open concept kitchen - large contemporary l-shaped light wood floor and brown floor open concept kitchen idea in Atlanta with a farmhouse sink, flat-panel cabinets, medium tone wood cabinets, gray backsplash, stone tile backsplash, stainless steel appliances, an island and concrete countertops
Open concept kitchen - large contemporary l-shaped light wood floor and brown floor open concept kitchen idea in Atlanta with a farmhouse sink, flat-panel cabinets, medium tone wood cabinets, gray backsplash, stone tile backsplash, stainless steel appliances, an island and concrete countertops
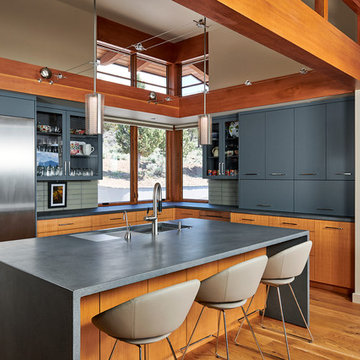
Photos by Steve Tague Studios
Inspiration for a mid-sized contemporary u-shaped medium tone wood floor and brown floor kitchen remodel in Other with a single-bowl sink, concrete countertops, stainless steel appliances, an island, flat-panel cabinets, gray cabinets, gray backsplash and gray countertops
Inspiration for a mid-sized contemporary u-shaped medium tone wood floor and brown floor kitchen remodel in Other with a single-bowl sink, concrete countertops, stainless steel appliances, an island, flat-panel cabinets, gray cabinets, gray backsplash and gray countertops
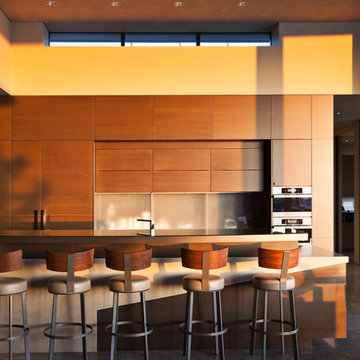
Interior Designer Jacques Saint Dizier
Landscape Architect Dustin Moore of Strata
while with Suzman Cole Design Associates
Frank Paul Perez, Red Lily Studios
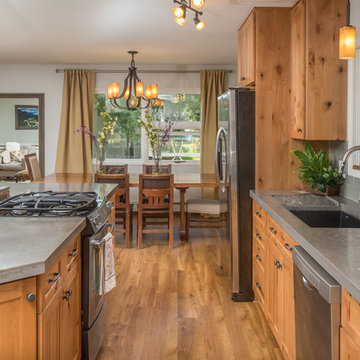
Dave M. Davis Photography, Dura Supreme Cabinetry
Inspiration for a mid-sized rustic galley vinyl floor open concept kitchen remodel in Other with an undermount sink, shaker cabinets, light wood cabinets, concrete countertops, gray backsplash, glass tile backsplash, stainless steel appliances and an island
Inspiration for a mid-sized rustic galley vinyl floor open concept kitchen remodel in Other with an undermount sink, shaker cabinets, light wood cabinets, concrete countertops, gray backsplash, glass tile backsplash, stainless steel appliances and an island
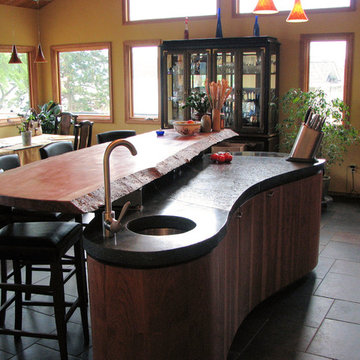
What a fun place to entertain after being on the beach fishing for Salmon, or crabbing out in the bay. Concrete countertops and fine cherry wood cabinets. The island is in the shape of a mussel and the top is made from a full cut of babinga. We had lot so fun making this for our client.
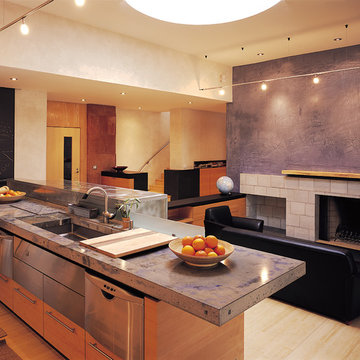
Fu-Tung Cheng, CHENG Design
• Kitchen Island overlooking Living Room and Fireplace, Mammoth Lakes home
The entry way is the focal point of this mountain home, with a pared concrete wall leading you into a "decompression" chamber as foyer - a place to shed your coat and come in from the cold in the filtered light of the stacked-glass skylight. The earthy, contemporary look and feel of the exterior is further played upon once inside the residence, as the open-plan spaces reflect solid, substantial lines. Concrete, flagstone, stainless steel and zinc are warmed with the coupling of maple cabinetry and muted color palette throughout the living spaces.
Photography: Matthew Millman
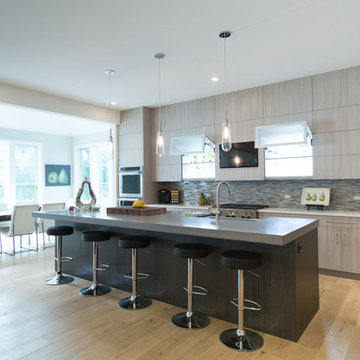
Matthew Bowie
Example of a large trendy single-wall light wood floor eat-in kitchen design in Chicago with a farmhouse sink, flat-panel cabinets, gray cabinets, concrete countertops, gray backsplash, matchstick tile backsplash, stainless steel appliances and an island
Example of a large trendy single-wall light wood floor eat-in kitchen design in Chicago with a farmhouse sink, flat-panel cabinets, gray cabinets, concrete countertops, gray backsplash, matchstick tile backsplash, stainless steel appliances and an island
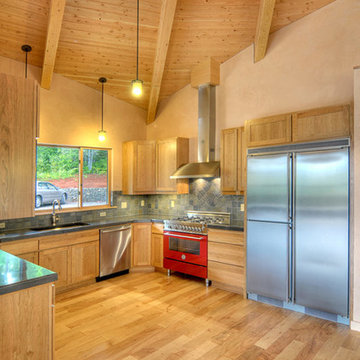
Mike Dean Photo
Mid-sized minimalist u-shaped light wood floor enclosed kitchen photo in Other with an undermount sink, flat-panel cabinets, light wood cabinets, concrete countertops, gray backsplash, stone tile backsplash, stainless steel appliances and no island
Mid-sized minimalist u-shaped light wood floor enclosed kitchen photo in Other with an undermount sink, flat-panel cabinets, light wood cabinets, concrete countertops, gray backsplash, stone tile backsplash, stainless steel appliances and no island
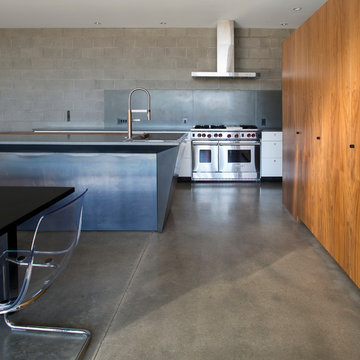
This custom kitchen is L-shaped to expand the spatial quality of the space behind the full height plain sliced millwork that houses pantry cabinets and the refrigerator and freezer.
The custom concrete, steel, and wood island serves as a complementary counterpoint to the kitchen.
Winquist Photography, Matt Winquist
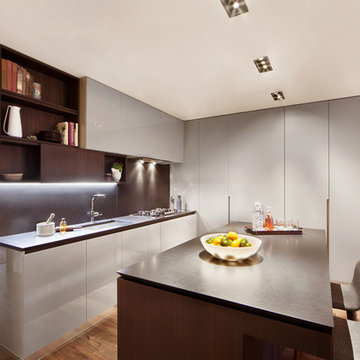
Anne Ruthman
Mid-sized minimalist l-shaped medium tone wood floor eat-in kitchen photo in New York with a single-bowl sink, flat-panel cabinets, white cabinets, concrete countertops, gray backsplash, stone slab backsplash, stainless steel appliances and an island
Mid-sized minimalist l-shaped medium tone wood floor eat-in kitchen photo in New York with a single-bowl sink, flat-panel cabinets, white cabinets, concrete countertops, gray backsplash, stone slab backsplash, stainless steel appliances and an island
Kitchen with Concrete Countertops and Gray Backsplash Ideas
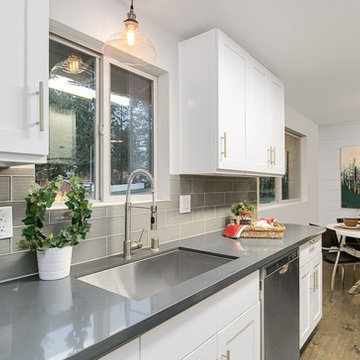
Continuing the dark hardwood flooring into the kitchen kept a cohesive look and made the home feel larger. The rustic vintage style pendant light over the kitchen sink adds some charm and style to the kitchen sink. We kept the accessories neutral, again using glass, wood and a neutral pallet.
4





