Kitchen with Glass-Front Cabinets Ideas
Refine by:
Budget
Sort by:Popular Today
21 - 40 of 6,057 photos
Item 1 of 3
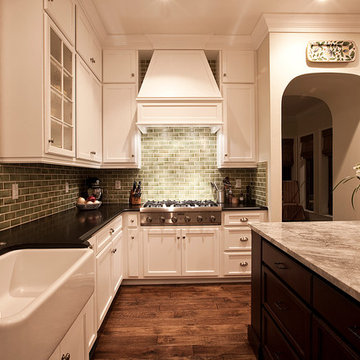
Custom Kitchen
Example of a beach style u-shaped enclosed kitchen design in Tampa with a farmhouse sink, glass-front cabinets, white cabinets, granite countertops, green backsplash, subway tile backsplash and stainless steel appliances
Example of a beach style u-shaped enclosed kitchen design in Tampa with a farmhouse sink, glass-front cabinets, white cabinets, granite countertops, green backsplash, subway tile backsplash and stainless steel appliances
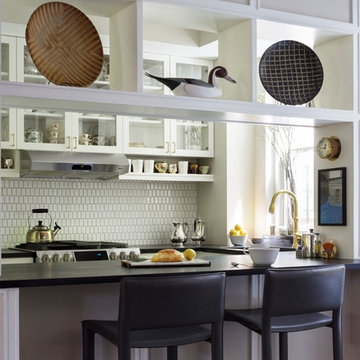
Francine Fleischer Photography
Enclosed kitchen - small transitional galley enclosed kitchen idea in New York with glass-front cabinets and no island
Enclosed kitchen - small transitional galley enclosed kitchen idea in New York with glass-front cabinets and no island
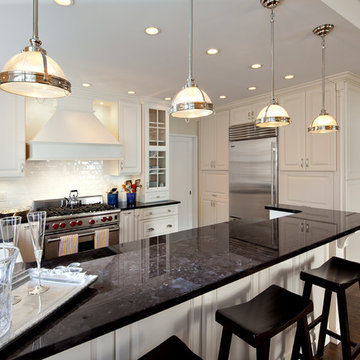
Elegant u-shaped eat-in kitchen photo in New York with a double-bowl sink, glass-front cabinets, granite countertops and stainless steel appliances
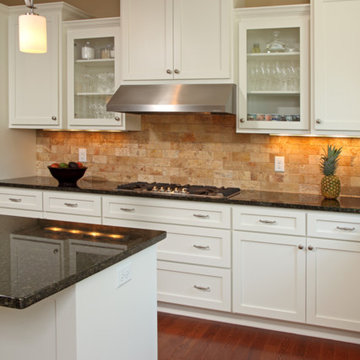
Mid-sized elegant l-shaped medium tone wood floor eat-in kitchen photo in Minneapolis with glass-front cabinets, white cabinets, granite countertops, beige backsplash, subway tile backsplash, stainless steel appliances and an island
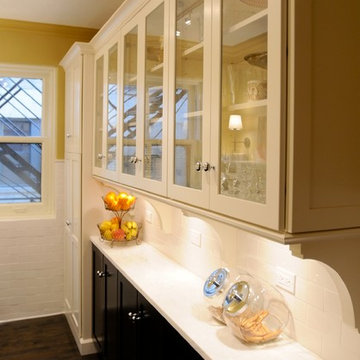
Example of a small classic galley dark wood floor enclosed kitchen design in Chicago with glass-front cabinets, dark wood cabinets, marble countertops, white backsplash, ceramic backsplash, stainless steel appliances and no island
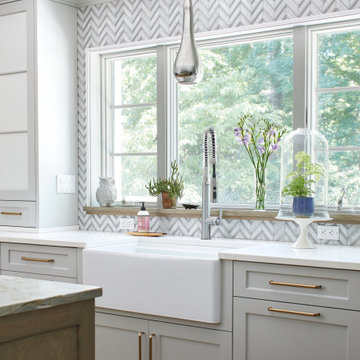
Family kitchen for busy parents and children to gather and share their day. A kitchen perfect for catching up with friends, baking cookies with grandkids, trying new recipes and recreating old favorites.
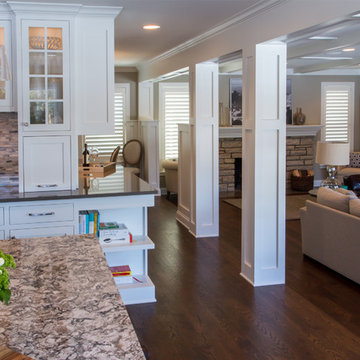
Open floor plan: kitchen, dining, and living room. Divided by central columns. Crown moulding in the kitchen and dining area, coffer ceiling in the living space. See inside white cabinets with glass windows. Elegant white kitchen.
Photography by Spacecrafting.
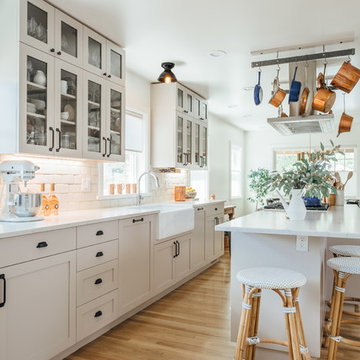
Kerri Fukui
Example of a large transitional galley medium tone wood floor and brown floor eat-in kitchen design in Salt Lake City with a farmhouse sink, glass-front cabinets, beige cabinets, solid surface countertops, white backsplash, ceramic backsplash, stainless steel appliances and an island
Example of a large transitional galley medium tone wood floor and brown floor eat-in kitchen design in Salt Lake City with a farmhouse sink, glass-front cabinets, beige cabinets, solid surface countertops, white backsplash, ceramic backsplash, stainless steel appliances and an island
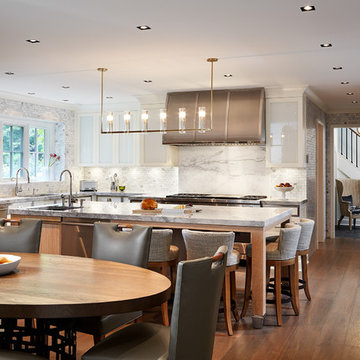
Inspiration for a mid-sized transitional l-shaped dark wood floor eat-in kitchen remodel in Chicago with an undermount sink, glass-front cabinets, white cabinets, marble countertops, gray backsplash, stainless steel appliances and an island
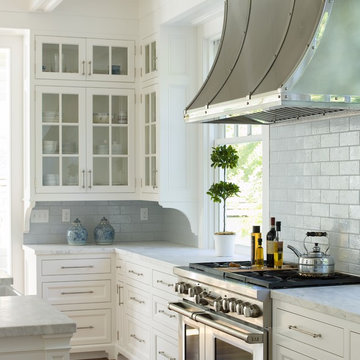
Laurie Black Photography. Classic "Martha's Vineyard" shingle style with traditional Palladian molding profiles "in the antique" uplifting the sophistication and décor to its urban context. Design by Duncan McRoberts
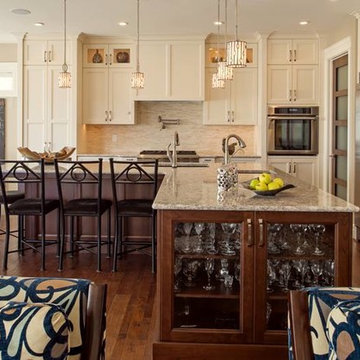
Beautiful open concept kitchen custom designed for a large family.
White natural granite floats the large island to give lightness to a large piece.
credit: Ekko Cabinetry
credit: Niki Hunter Photography
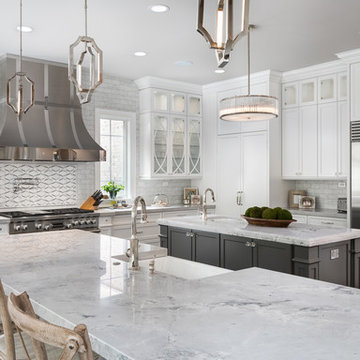
Reel Tour Media | Michael Donovan
Example of a large classic l-shaped dark wood floor eat-in kitchen design in Chicago with a farmhouse sink, glass-front cabinets, white cabinets, marble countertops, white backsplash, stone tile backsplash, stainless steel appliances and an island
Example of a large classic l-shaped dark wood floor eat-in kitchen design in Chicago with a farmhouse sink, glass-front cabinets, white cabinets, marble countertops, white backsplash, stone tile backsplash, stainless steel appliances and an island
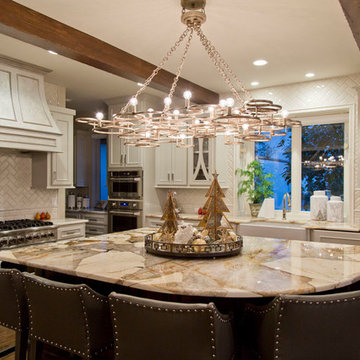
Eat-in kitchen - large transitional l-shaped medium tone wood floor and brown floor eat-in kitchen idea in Kansas City with a farmhouse sink, glass-front cabinets, white cabinets, granite countertops, white backsplash, ceramic backsplash, stainless steel appliances and an island
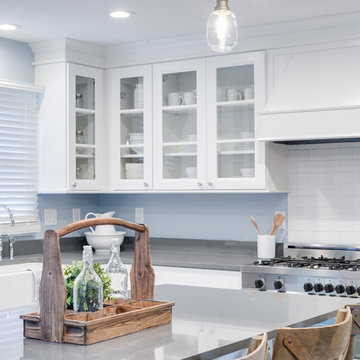
Open concept kitchen - mid-sized contemporary l-shaped open concept kitchen idea in DC Metro with a farmhouse sink, glass-front cabinets, white cabinets, solid surface countertops, white backsplash, subway tile backsplash, stainless steel appliances and an island
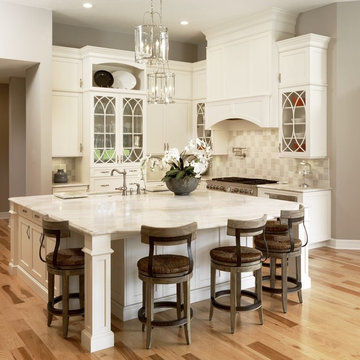
Inspiration for a mid-sized transitional l-shaped light wood floor open concept kitchen remodel in Tampa with a drop-in sink, glass-front cabinets, white cabinets, granite countertops, gray backsplash, ceramic backsplash, stainless steel appliances and an island
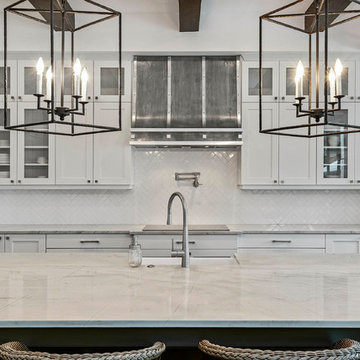
Large transitional l-shaped medium tone wood floor eat-in kitchen photo in Orlando with a farmhouse sink, glass-front cabinets, white cabinets, marble countertops, white backsplash, mosaic tile backsplash, stainless steel appliances, an island and white countertops
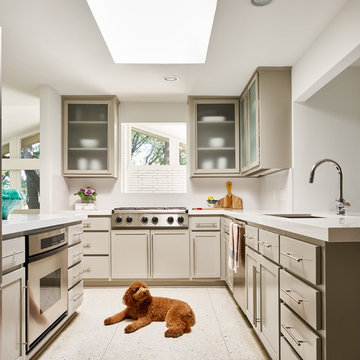
Highly edited and livable, this Dallas mid-century residence is both bright and airy. The layered neutrals are brightened with carefully placed pops of color, creating a simultaneously welcoming and relaxing space. The home is a perfect spot for both entertaining large groups and enjoying family time -- exactly what the clients were looking for.
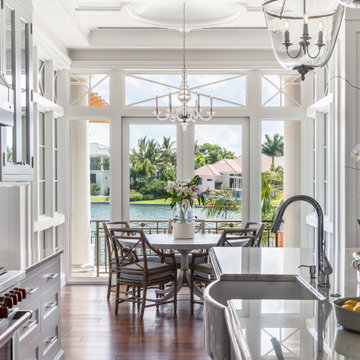
Nestled in the white sands of Lido Beach, overlooking a 100-acre preserve of Florida habitat, this Colonial West Indies home celebrates the natural beauty that Sarasota is known for. Inspired by the sugar plantation estates on the island of Barbados, “Orchid Beach” radiates a barefoot elegance. The kitchen is an effortless extension of this style. A natural light filled kitchen extends into the expansive family room, dining room, and foyer all with high coffered ceilings for a grand entertainment space.
The front kitchen features a gorgeous custom Downsview wood and stainless-steel hood, quartz countertops and backsplash, spacious curved farmhouse sink, custom walnut cabinetry, 4-person island topped with statement glass pendants.
The kitchen expands into an elegant breakfast dinette adorned with a glass chandelier and floor to ceiling windows with view of bayou and terraced pool area. The intricately detailed dome ceiling and surrounding trims compliments the ornate window trims.
Behind the main kitchen lies a discrete butler’s kitchen, concealing a coffee bar with antique mirror backsplash, appliance garage, wet bar, pantry storage, multiple ovens, and a sitting area to enjoy a cup of coffee keeping many of the meal prep innerworkings tastefully concealed.
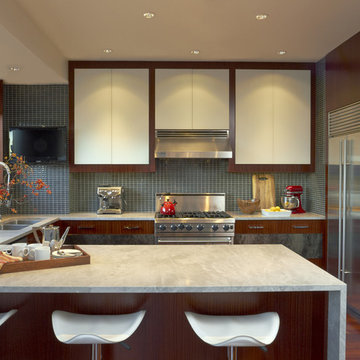
Peter Murdock
Mid-sized minimalist u-shaped medium tone wood floor eat-in kitchen photo in New York with an undermount sink, glass-front cabinets, dark wood cabinets, marble countertops, gray backsplash, glass tile backsplash, stainless steel appliances and an island
Mid-sized minimalist u-shaped medium tone wood floor eat-in kitchen photo in New York with an undermount sink, glass-front cabinets, dark wood cabinets, marble countertops, gray backsplash, glass tile backsplash, stainless steel appliances and an island
Kitchen with Glass-Front Cabinets Ideas
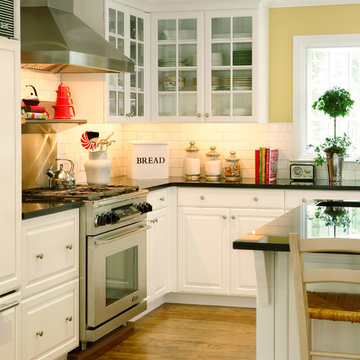
A detail photo of the stove and upper glass door cabinetry. The glass doors add depth to the room.
Large elegant u-shaped medium tone wood floor and brown floor eat-in kitchen photo in Other with an undermount sink, glass-front cabinets, white cabinets, granite countertops, white backsplash, subway tile backsplash, stainless steel appliances and an island
Large elegant u-shaped medium tone wood floor and brown floor eat-in kitchen photo in Other with an undermount sink, glass-front cabinets, white cabinets, granite countertops, white backsplash, subway tile backsplash, stainless steel appliances and an island
2





