Kitchen with Limestone Backsplash and Paneled Appliances Ideas
Refine by:
Budget
Sort by:Popular Today
21 - 40 of 348 photos
Item 1 of 3
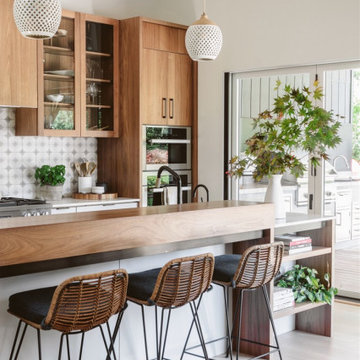
Large trendy u-shaped medium tone wood floor, beige floor and vaulted ceiling eat-in kitchen photo in Other with a double-bowl sink, flat-panel cabinets, marble countertops, multicolored backsplash, limestone backsplash, paneled appliances, an island and white countertops
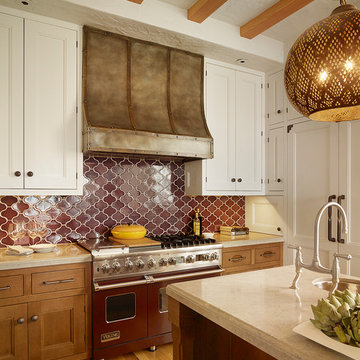
Completely new kitchen. Custom zinc hood.
Photo Credit: Matthew Millman
Example of a large tuscan galley medium tone wood floor enclosed kitchen design in San Francisco with a farmhouse sink, beaded inset cabinets, white cabinets, limestone countertops, beige backsplash, limestone backsplash, paneled appliances and an island
Example of a large tuscan galley medium tone wood floor enclosed kitchen design in San Francisco with a farmhouse sink, beaded inset cabinets, white cabinets, limestone countertops, beige backsplash, limestone backsplash, paneled appliances and an island
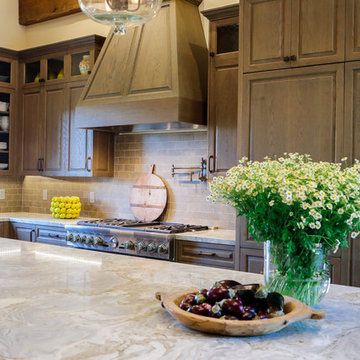
Silke Laqua
Open concept kitchen - large transitional l-shaped medium tone wood floor and brown floor open concept kitchen idea in San Diego with a single-bowl sink, raised-panel cabinets, distressed cabinets, granite countertops, gray backsplash, limestone backsplash, paneled appliances and an island
Open concept kitchen - large transitional l-shaped medium tone wood floor and brown floor open concept kitchen idea in San Diego with a single-bowl sink, raised-panel cabinets, distressed cabinets, granite countertops, gray backsplash, limestone backsplash, paneled appliances and an island
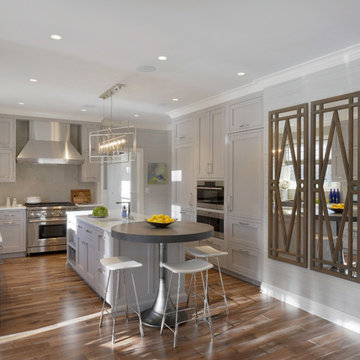
This expansive traditional kitchen by senior designer, Randy O'Kane features Bilotta Collection cabinets in a mix of rift cut white ash with a stain for both the tall and the wall cabinets and Smoke Embers paint for the base cabinets. The perimeter wall cabinets are double-stacked for extra storage. Countertops, supplied by Amendola Marble, are Bianco Specchio, a white glass, and the backsplash is limestone. The custom table off the island is wide planked stained wood on a base of blackened stainless steel by Brooks Custom, perfect for eating casual meals. Off to the side is a larger dining area with a custom banquette. Brooks Custom also supplied the stainless steel farmhouse sink below the window. There is a secondary prep sink at the island. The faucets are by Dornbracht and appliances are a mix of Sub-Zero and Wolf. Designer: Randy O’Kane. Photo Credit: Peter Krupenye
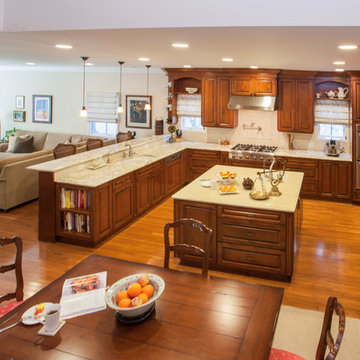
We were excited when the homeowners of this project approached us to help them with their whole house remodel as this is a historic preservation project. The historical society has approved this remodel. As part of that distinction we had to honor the original look of the home; keeping the façade updated but intact. For example the doors and windows are new but they were made as replicas to the originals. The homeowners were relocating from the Inland Empire to be closer to their daughter and grandchildren. One of their requests was additional living space. In order to achieve this we added a second story to the home while ensuring that it was in character with the original structure. The interior of the home is all new. It features all new plumbing, electrical and HVAC. Although the home is a Spanish Revival the homeowners style on the interior of the home is very traditional. The project features a home gym as it is important to the homeowners to stay healthy and fit. The kitchen / great room was designed so that the homewoners could spend time with their daughter and her children. The home features two master bedroom suites. One is upstairs and the other one is down stairs. The homeowners prefer to use the downstairs version as they are not forced to use the stairs. They have left the upstairs master suite as a guest suite.
Enjoy some of the before and after images of this project:
http://www.houzz.com/discussions/3549200/old-garage-office-turned-gym-in-los-angeles
http://www.houzz.com/discussions/3558821/la-face-lift-for-the-patio
http://www.houzz.com/discussions/3569717/la-kitchen-remodel
http://www.houzz.com/discussions/3579013/los-angeles-entry-hall
http://www.houzz.com/discussions/3592549/exterior-shots-of-a-whole-house-remodel-in-la
http://www.houzz.com/discussions/3607481/living-dining-rooms-become-a-library-and-formal-dining-room-in-la
http://www.houzz.com/discussions/3628842/bathroom-makeover-in-los-angeles-ca
http://www.houzz.com/discussions/3640770/sweet-dreams-la-bedroom-remodels
Exterior: Approved by the historical society as a Spanish Revival, the second story of this home was an addition. All of the windows and doors were replicated to match the original styling of the house. The roof is a combination of Gable and Hip and is made of red clay tile. The arched door and windows are typical of Spanish Revival. The home also features a Juliette Balcony and window.
Library / Living Room: The library offers Pocket Doors and custom bookcases.
Powder Room: This powder room has a black toilet and Herringbone travertine.
Kitchen: This kitchen was designed for someone who likes to cook! It features a Pot Filler, a peninsula and an island, a prep sink in the island, and cookbook storage on the end of the peninsula. The homeowners opted for a mix of stainless and paneled appliances. Although they have a formal dining room they wanted a casual breakfast area to enjoy informal meals with their grandchildren. The kitchen also utilizes a mix of recessed lighting and pendant lights. A wine refrigerator and outlets conveniently located on the island and around the backsplash are the modern updates that were important to the homeowners.
Master bath: The master bath enjoys both a soaking tub and a large shower with body sprayers and hand held. For privacy, the bidet was placed in a water closet next to the shower. There is plenty of counter space in this bathroom which even includes a makeup table.
Staircase: The staircase features a decorative niche
Upstairs master suite: The upstairs master suite features the Juliette balcony
Outside: Wanting to take advantage of southern California living the homeowners requested an outdoor kitchen complete with retractable awning. The fountain and lounging furniture keep it light.
Home gym: This gym comes completed with rubberized floor covering and dedicated bathroom. It also features its own HVAC system and wall mounted TV.
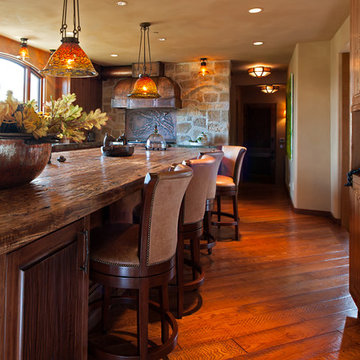
Custom kitchen design for a Southwestern Style home with tortoise shell glass pendants, a rustic plank style wooden island counter top, a copper range hood and back splash, custom cabinetry, and beautiful wooden floors.
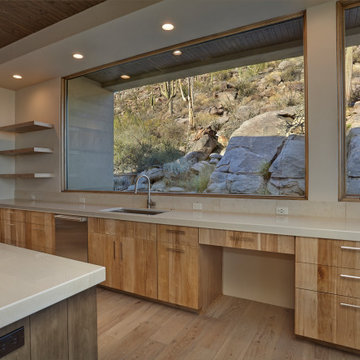
Large southwest l-shaped medium tone wood floor, beige floor and wood ceiling open concept kitchen photo in Phoenix with an integrated sink, quartzite countertops, beige backsplash, limestone backsplash, paneled appliances, an island and white countertops
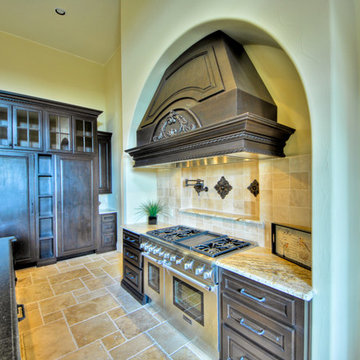
Huge u-shaped travertine floor eat-in kitchen photo in Austin with an undermount sink, raised-panel cabinets, dark wood cabinets, granite countertops, beige backsplash, limestone backsplash, paneled appliances and two islands
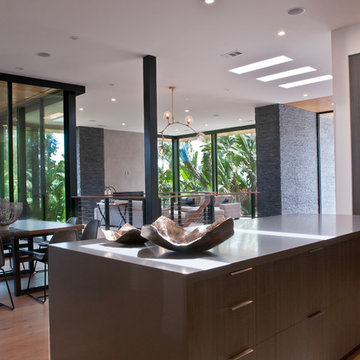
Inspiration for a large modern u-shaped medium tone wood floor and beige floor open concept kitchen remodel in San Diego with a single-bowl sink, flat-panel cabinets, gray cabinets, quartz countertops, gray backsplash, limestone backsplash, paneled appliances, an island and gray countertops
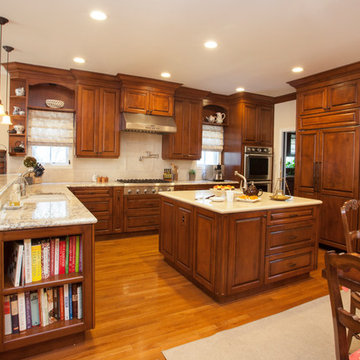
We were excited when the homeowners of this project approached us to help them with their whole house remodel as this is a historic preservation project. The historical society has approved this remodel. As part of that distinction we had to honor the original look of the home; keeping the façade updated but intact. For example the doors and windows are new but they were made as replicas to the originals. The homeowners were relocating from the Inland Empire to be closer to their daughter and grandchildren. One of their requests was additional living space. In order to achieve this we added a second story to the home while ensuring that it was in character with the original structure. The interior of the home is all new. It features all new plumbing, electrical and HVAC. Although the home is a Spanish Revival the homeowners style on the interior of the home is very traditional. The project features a home gym as it is important to the homeowners to stay healthy and fit. The kitchen / great room was designed so that the homewoners could spend time with their daughter and her children. The home features two master bedroom suites. One is upstairs and the other one is down stairs. The homeowners prefer to use the downstairs version as they are not forced to use the stairs. They have left the upstairs master suite as a guest suite.
Enjoy some of the before and after images of this project:
http://www.houzz.com/discussions/3549200/old-garage-office-turned-gym-in-los-angeles
http://www.houzz.com/discussions/3558821/la-face-lift-for-the-patio
http://www.houzz.com/discussions/3569717/la-kitchen-remodel
http://www.houzz.com/discussions/3579013/los-angeles-entry-hall
http://www.houzz.com/discussions/3592549/exterior-shots-of-a-whole-house-remodel-in-la
http://www.houzz.com/discussions/3607481/living-dining-rooms-become-a-library-and-formal-dining-room-in-la
http://www.houzz.com/discussions/3628842/bathroom-makeover-in-los-angeles-ca
http://www.houzz.com/discussions/3640770/sweet-dreams-la-bedroom-remodels
Exterior: Approved by the historical society as a Spanish Revival, the second story of this home was an addition. All of the windows and doors were replicated to match the original styling of the house. The roof is a combination of Gable and Hip and is made of red clay tile. The arched door and windows are typical of Spanish Revival. The home also features a Juliette Balcony and window.
Library / Living Room: The library offers Pocket Doors and custom bookcases.
Powder Room: This powder room has a black toilet and Herringbone travertine.
Kitchen: This kitchen was designed for someone who likes to cook! It features a Pot Filler, a peninsula and an island, a prep sink in the island, and cookbook storage on the end of the peninsula. The homeowners opted for a mix of stainless and paneled appliances. Although they have a formal dining room they wanted a casual breakfast area to enjoy informal meals with their grandchildren. The kitchen also utilizes a mix of recessed lighting and pendant lights. A wine refrigerator and outlets conveniently located on the island and around the backsplash are the modern updates that were important to the homeowners.
Master bath: The master bath enjoys both a soaking tub and a large shower with body sprayers and hand held. For privacy, the bidet was placed in a water closet next to the shower. There is plenty of counter space in this bathroom which even includes a makeup table.
Staircase: The staircase features a decorative niche
Upstairs master suite: The upstairs master suite features the Juliette balcony
Outside: Wanting to take advantage of southern California living the homeowners requested an outdoor kitchen complete with retractable awning. The fountain and lounging furniture keep it light.
Home gym: This gym comes completed with rubberized floor covering and dedicated bathroom. It also features its own HVAC system and wall mounted TV.
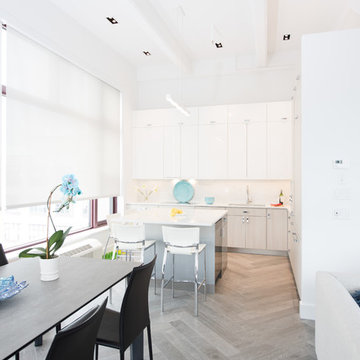
Kitchen renovation in penthouse suite, raised the floors with steel beams to accommodate the relocated plumbing lines. Insulated ceiling to add recessed lighting. Added ceiling fans for better circulation. Automatic shades, Fire place, new PTAC units with remote thermostat. Herringbone ceramic floors. Island with wine refrigerator, microwave and seating for 4. Great NYC views.
Photo's by Marcello D'Aureli
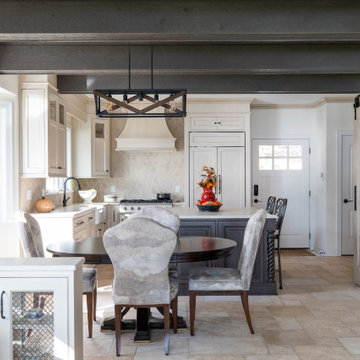
Keeping all the warmth and tradition of this cottage in the newly renovated space.
Mid-sized elegant l-shaped limestone floor, beige floor and exposed beam eat-in kitchen photo in Milwaukee with a farmhouse sink, beaded inset cabinets, distressed cabinets, quartz countertops, beige backsplash, limestone backsplash, paneled appliances, an island and white countertops
Mid-sized elegant l-shaped limestone floor, beige floor and exposed beam eat-in kitchen photo in Milwaukee with a farmhouse sink, beaded inset cabinets, distressed cabinets, quartz countertops, beige backsplash, limestone backsplash, paneled appliances, an island and white countertops
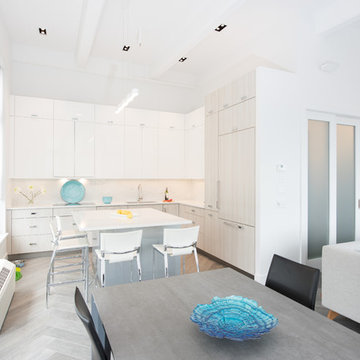
Kitchen renovation in penthouse suite, raised the floors with steel beams to accommodate the relocated plumbing lines. Insulated ceiling to add recessed lighting. Added ceiling fans for better circulation. Automatic shades, Fire place, new PTAC units with remote thermostat. Herringbone ceramic floors. Island with wine refrigerator, microwave and seating for 4. Great NYC views.
Photo's by Marcello D'Aureli
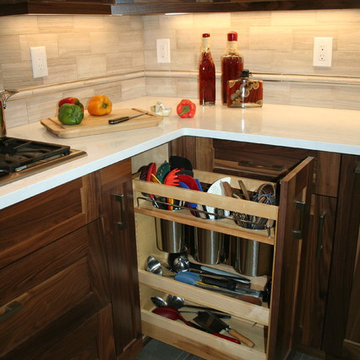
Diane Wandmaker
Inspiration for a mid-sized transitional u-shaped porcelain tile and gray floor open concept kitchen remodel in Albuquerque with a single-bowl sink, recessed-panel cabinets, dark wood cabinets, quartz countertops, gray backsplash, limestone backsplash, paneled appliances and no island
Inspiration for a mid-sized transitional u-shaped porcelain tile and gray floor open concept kitchen remodel in Albuquerque with a single-bowl sink, recessed-panel cabinets, dark wood cabinets, quartz countertops, gray backsplash, limestone backsplash, paneled appliances and no island
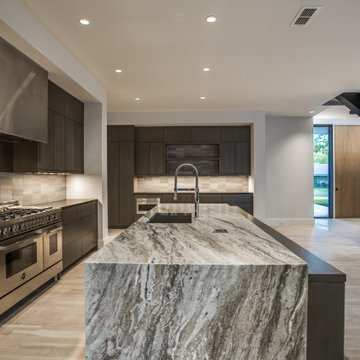
Inspiration for a large modern u-shaped light wood floor open concept kitchen remodel in Dallas with a single-bowl sink, flat-panel cabinets, dark wood cabinets, quartzite countertops, gray backsplash, limestone backsplash, paneled appliances, an island and multicolored countertops
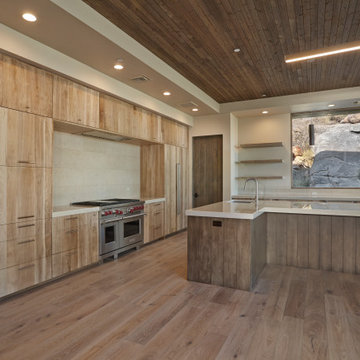
Example of a large southwest l-shaped medium tone wood floor, beige floor and wood ceiling open concept kitchen design in Phoenix with an integrated sink, quartzite countertops, beige backsplash, limestone backsplash, paneled appliances, an island and white countertops
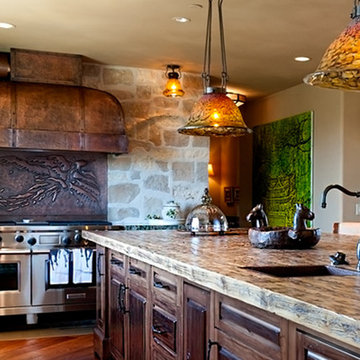
Custom kitchen design with tortoise shell glass pendants, rustic plank style wooden island counter top, copper range hood and back splash, custom cabinetry, and beautiful wooden floors.
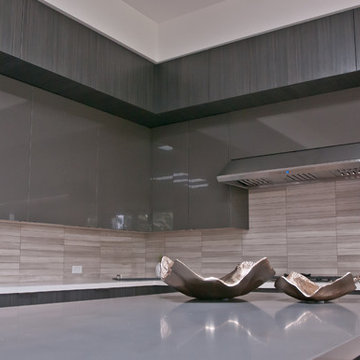
Example of a large minimalist u-shaped medium tone wood floor and beige floor open concept kitchen design in San Diego with a single-bowl sink, flat-panel cabinets, gray cabinets, quartz countertops, gray backsplash, limestone backsplash, paneled appliances, an island and gray countertops
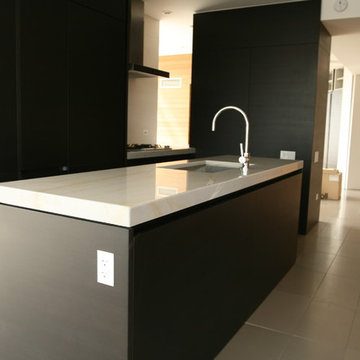
Small condo kitchen in Chicago. This space was difficult due to mechanical chases taking up much of the space in this kitchen. We were able to wrap them in panels to conceal the and integrated them into the storage blocks.
Kitchen with Limestone Backsplash and Paneled Appliances Ideas
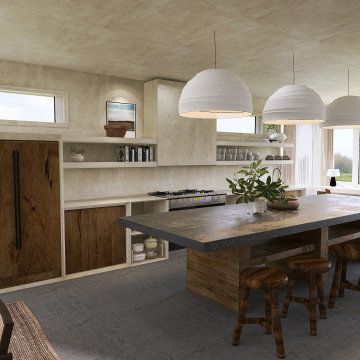
Living/ Dining Room
Eat-in kitchen - huge contemporary single-wall concrete floor, gray floor and exposed beam eat-in kitchen idea in Kansas City with a farmhouse sink, open cabinets, white cabinets, soapstone countertops, white backsplash, limestone backsplash, paneled appliances, an island and gray countertops
Eat-in kitchen - huge contemporary single-wall concrete floor, gray floor and exposed beam eat-in kitchen idea in Kansas City with a farmhouse sink, open cabinets, white cabinets, soapstone countertops, white backsplash, limestone backsplash, paneled appliances, an island and gray countertops
2





