Kitchen with Limestone Countertops Ideas
Refine by:
Budget
Sort by:Popular Today
1281 - 1300 of 5,423 photos
Item 1 of 4
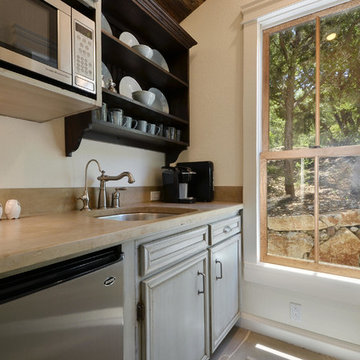
The casita includes an interior kitchenette designed and built by Southern Landscape. Custom stone flooring is matched with a single-slab leuder limestone countertop. This kitchenette is perfect for an afternoon snack, cup of coffee, or cold beverage.
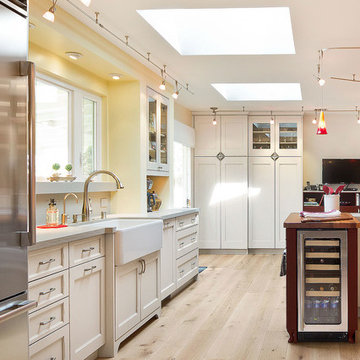
Transitional Kitchen designed by the award winning team at DDK in Pasadena, CA
Photography:
J Jorgensen - Architectural Photographer
Kitchen - mid-sized transitional galley light wood floor kitchen idea in Los Angeles with a farmhouse sink, raised-panel cabinets, white cabinets, limestone countertops, gray backsplash, stainless steel appliances and a peninsula
Kitchen - mid-sized transitional galley light wood floor kitchen idea in Los Angeles with a farmhouse sink, raised-panel cabinets, white cabinets, limestone countertops, gray backsplash, stainless steel appliances and a peninsula
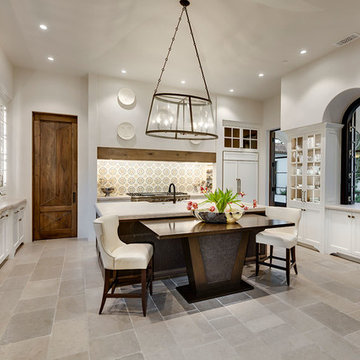
Inspiration for a large mediterranean l-shaped limestone floor and gray floor open concept kitchen remodel in Other with a farmhouse sink, raised-panel cabinets, white cabinets, limestone countertops, multicolored backsplash, ceramic backsplash, an island and gray countertops
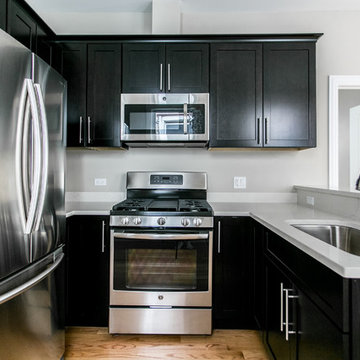
A complete gut rehab job we finished for a rental unit in Chicago. We wanted to provide the best layout and design for future tenants, so we created a 3 bedroom home with an open kitchen and living room area. One bedroom includes a large ensuite bath, and all rooms boast large and convenient closet space.
With a clean and simple design, this unit will complement any interior style that the tenants may have. Easy maintenance and easy-to-clean hardwood floors are an additional plus!
For more about Chi Renovation & Design, click here: https://www.chirenovation.com/
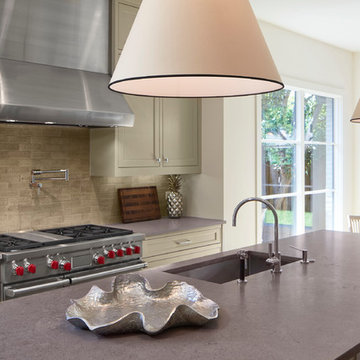
Aaron Dougherty Photo
Open concept kitchen - large transitional l-shaped light wood floor open concept kitchen idea in Austin with a single-bowl sink, shaker cabinets, gray cabinets, limestone countertops, gray backsplash, ceramic backsplash, stainless steel appliances and an island
Open concept kitchen - large transitional l-shaped light wood floor open concept kitchen idea in Austin with a single-bowl sink, shaker cabinets, gray cabinets, limestone countertops, gray backsplash, ceramic backsplash, stainless steel appliances and an island
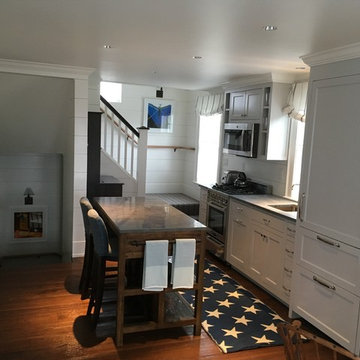
Inspiration for a small coastal single-wall brown floor and dark wood floor eat-in kitchen remodel in Boston with an undermount sink, beaded inset cabinets, gray cabinets, limestone countertops, paneled appliances, white backsplash, wood backsplash, an island and gray countertops
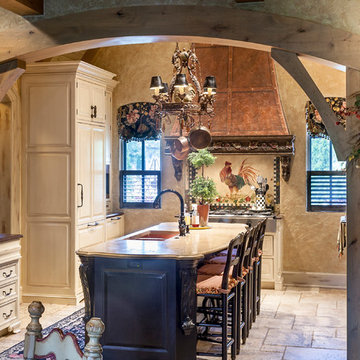
Inspiration for a large timeless l-shaped limestone floor enclosed kitchen remodel in Chicago with an undermount sink, beaded inset cabinets, beige cabinets, limestone countertops, beige backsplash, ceramic backsplash, paneled appliances and an island
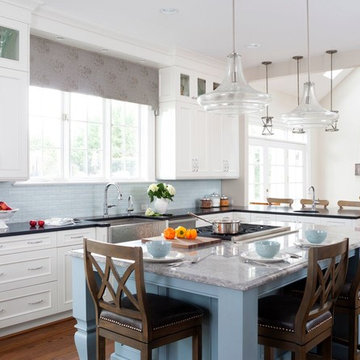
Open concept kitchen - mid-sized transitional l-shaped medium tone wood floor open concept kitchen idea in DC Metro with a farmhouse sink, beaded inset cabinets, white cabinets, limestone countertops, blue backsplash, matchstick tile backsplash, stainless steel appliances and an island
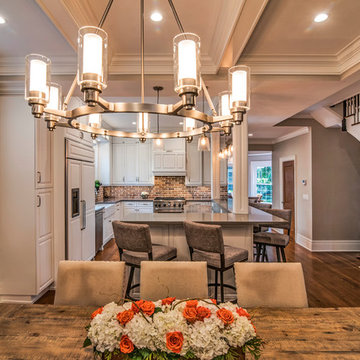
Inspiration for a large transitional l-shaped dark wood floor and brown floor eat-in kitchen remodel in Tampa with a farmhouse sink, raised-panel cabinets, white cabinets, limestone countertops, red backsplash, brick backsplash, stainless steel appliances, an island and gray countertops
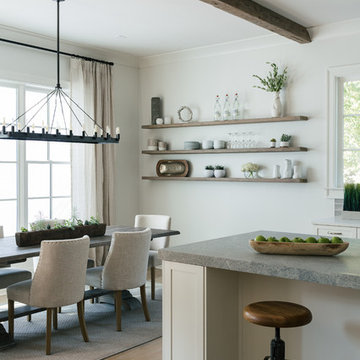
Willet Photography
Eat-in kitchen - large transitional l-shaped light wood floor and brown floor eat-in kitchen idea in Atlanta with an island, an undermount sink, shaker cabinets, white cabinets, gray backsplash, porcelain backsplash, stainless steel appliances and limestone countertops
Eat-in kitchen - large transitional l-shaped light wood floor and brown floor eat-in kitchen idea in Atlanta with an island, an undermount sink, shaker cabinets, white cabinets, gray backsplash, porcelain backsplash, stainless steel appliances and limestone countertops
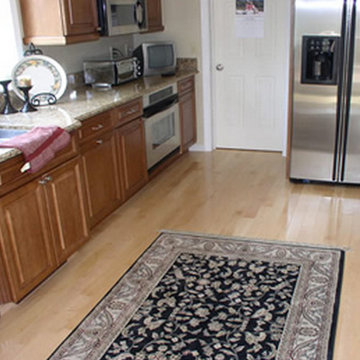
Inspiration for a mid-sized timeless single-wall light wood floor eat-in kitchen remodel in Boston with a drop-in sink, raised-panel cabinets, medium tone wood cabinets, limestone countertops, white backsplash, ceramic backsplash, stainless steel appliances and an island
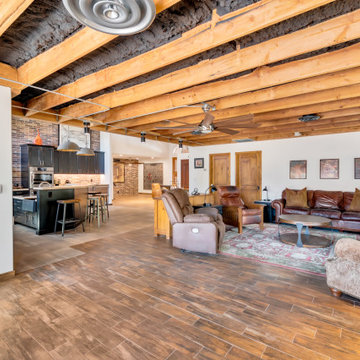
Inspiration for a large industrial l-shaped porcelain tile, gray floor and exposed beam open concept kitchen remodel in Phoenix with a farmhouse sink, black cabinets, limestone countertops, multicolored backsplash, stone tile backsplash, stainless steel appliances, an island and beige countertops
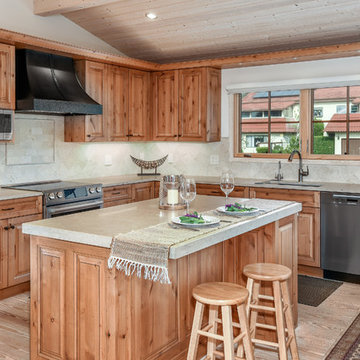
Kitchen - large u-shaped light wood floor kitchen idea in Other with a single-bowl sink, raised-panel cabinets, distressed cabinets, limestone countertops, limestone backsplash, stainless steel appliances and an island
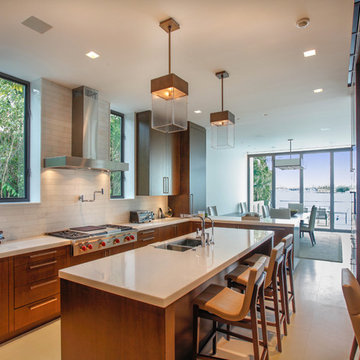
Simple bar stools pull up to an island topped with limestone for casual dining.
Eat-in kitchen - large modern beige floor eat-in kitchen idea in Miami with flat-panel cabinets, medium tone wood cabinets, limestone countertops, white backsplash, ceramic backsplash, paneled appliances and an island
Eat-in kitchen - large modern beige floor eat-in kitchen idea in Miami with flat-panel cabinets, medium tone wood cabinets, limestone countertops, white backsplash, ceramic backsplash, paneled appliances and an island
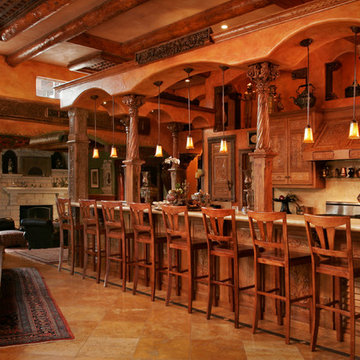
Open concept kitchen - large craftsman single-wall porcelain tile open concept kitchen idea in San Francisco with beaded inset cabinets, medium tone wood cabinets, limestone countertops, beige backsplash, stone slab backsplash, stainless steel appliances and an island
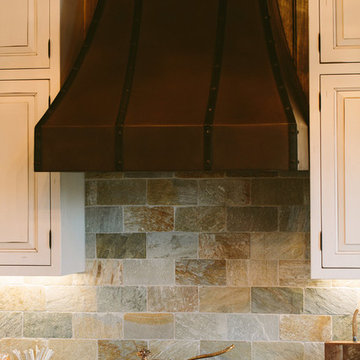
Maria Vicencio Photography
Large mountain style l-shaped medium tone wood floor eat-in kitchen photo in Baltimore with an undermount sink, raised-panel cabinets, white cabinets, limestone countertops, multicolored backsplash, stone tile backsplash, stainless steel appliances and no island
Large mountain style l-shaped medium tone wood floor eat-in kitchen photo in Baltimore with an undermount sink, raised-panel cabinets, white cabinets, limestone countertops, multicolored backsplash, stone tile backsplash, stainless steel appliances and no island
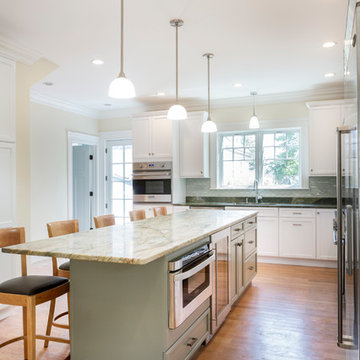
Photography by Daniela Goncalves
Kitchen - mid-sized transitional l-shaped light wood floor kitchen idea in Boston with an undermount sink, flat-panel cabinets, white cabinets, limestone countertops, green backsplash, metal backsplash, stainless steel appliances and an island
Kitchen - mid-sized transitional l-shaped light wood floor kitchen idea in Boston with an undermount sink, flat-panel cabinets, white cabinets, limestone countertops, green backsplash, metal backsplash, stainless steel appliances and an island
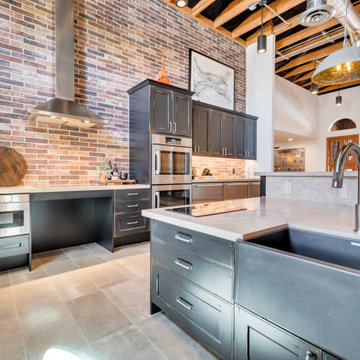
Example of a large urban l-shaped porcelain tile, gray floor and exposed beam open concept kitchen design in Phoenix with a farmhouse sink, black cabinets, limestone countertops, multicolored backsplash, stone tile backsplash, stainless steel appliances, an island and beige countertops
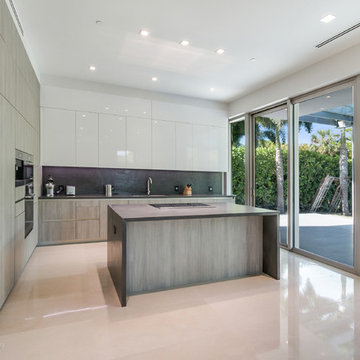
Spacious Kitchen
Inspiration for a large modern l-shaped marble floor and gray floor kitchen remodel in Miami with a drop-in sink, limestone countertops, black backsplash, limestone backsplash, stainless steel appliances and an island
Inspiration for a large modern l-shaped marble floor and gray floor kitchen remodel in Miami with a drop-in sink, limestone countertops, black backsplash, limestone backsplash, stainless steel appliances and an island
Kitchen with Limestone Countertops Ideas
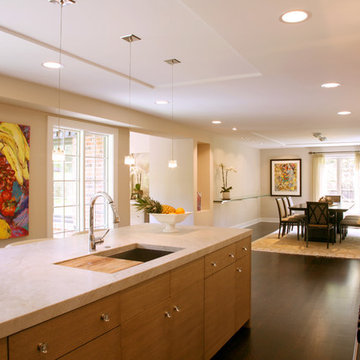
Mid-sized transitional single-wall dark wood floor eat-in kitchen photo in Chicago with an undermount sink, flat-panel cabinets, light wood cabinets, limestone countertops, stainless steel appliances and an island
65





