Kitchen with Limestone Countertops Ideas
Refine by:
Budget
Sort by:Popular Today
1241 - 1260 of 5,423 photos
Item 1 of 4
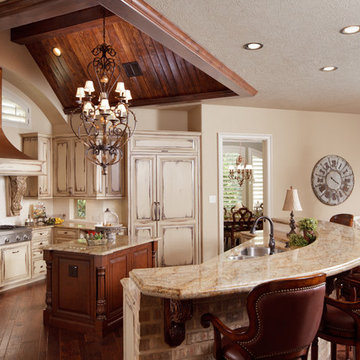
Kitchen with secret doors leading to catering kitchen
Kolanowski Studio
Inspiration for a large timeless u-shaped medium tone wood floor and brown floor enclosed kitchen remodel in Houston with a double-bowl sink, raised-panel cabinets, distressed cabinets, limestone countertops, white backsplash, subway tile backsplash, paneled appliances and two islands
Inspiration for a large timeless u-shaped medium tone wood floor and brown floor enclosed kitchen remodel in Houston with a double-bowl sink, raised-panel cabinets, distressed cabinets, limestone countertops, white backsplash, subway tile backsplash, paneled appliances and two islands
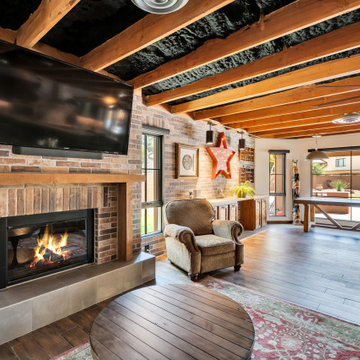
Example of a large urban l-shaped porcelain tile, gray floor and exposed beam open concept kitchen design in Phoenix with a farmhouse sink, black cabinets, limestone countertops, multicolored backsplash, stone tile backsplash, stainless steel appliances, an island and beige countertops
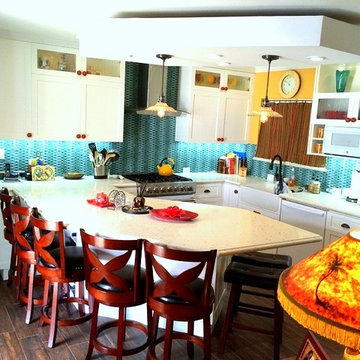
Example of a mid-sized beach style l-shaped dark wood floor eat-in kitchen design in Los Angeles with a single-bowl sink, shaker cabinets, white cabinets, limestone countertops, blue backsplash, matchstick tile backsplash, white appliances and no island
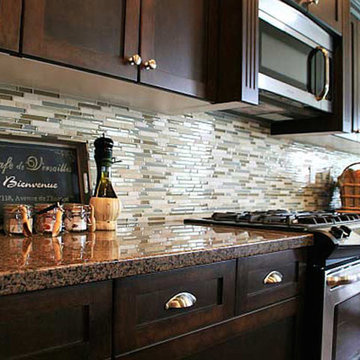
Inspiration for a mid-sized timeless l-shaped eat-in kitchen remodel in Cincinnati with a drop-in sink, raised-panel cabinets, white cabinets, limestone countertops, multicolored backsplash, glass tile backsplash, stainless steel appliances and no island
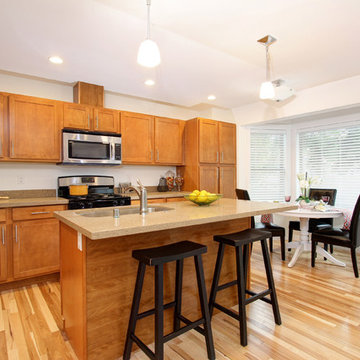
Completed in 2015, this 4 BR, 2 1/2 bath was designed for a developer with a intolerably tight budget. Our simple solution employs a straightforward mix of flowing spaces borrowed from California great room houses with design elements found in more traditional residential design.
The house is entered through a generous entry hall flanked by a formal Dining Room on one side and a Home Office/Den on the other. The far end of this Entry Hall deposits into a large Great Room and open kitchen that is this home's gathering and entertainment hub. A small alcove at the end of the kitchen allows for everyday meals while the island functions as this entire space's focal point. Completing the entertainment concept of this level is a covered porch accessed through a sliding door in the Family Room.
The upper level is accessed via a stair at one end of the plan and is organized around a wide hallway that terminates in a tech space for kids. 3 generous children's bedrooms and an ample Master Suite with a view toward the Olympic Mountains complete this level. Finish selections throughout the house were purposely kept clean, light and simple. The exterior form of the house, while simple, allows for a variety of roof schemes that appeal to different price points in the marketplace. We also designed a bonus room option that can be accessed via the stair and resides over the garage.
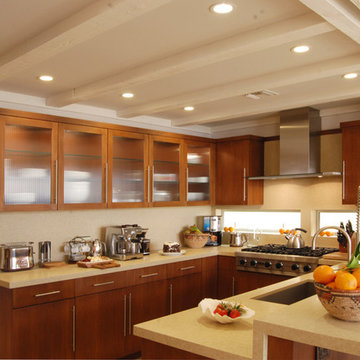
Example of a large trendy u-shaped enclosed kitchen design in Los Angeles with an undermount sink, flat-panel cabinets, medium tone wood cabinets, limestone countertops, beige backsplash, stone slab backsplash, stainless steel appliances and a peninsula
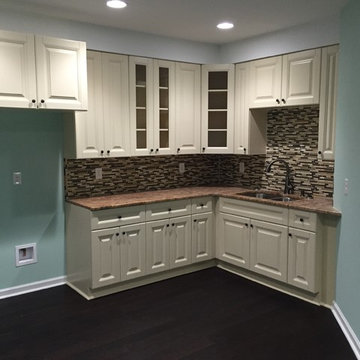
Open concept kitchen - small transitional l-shaped dark wood floor open concept kitchen idea in Atlanta with a double-bowl sink, glass-front cabinets, yellow cabinets, limestone countertops, multicolored backsplash, matchstick tile backsplash and no island
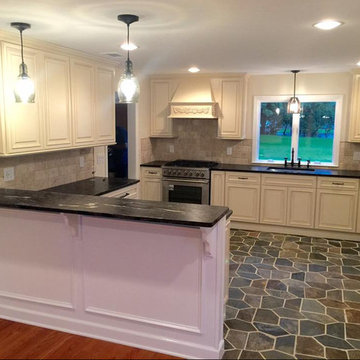
Mid-sized elegant l-shaped ceramic tile and multicolored floor eat-in kitchen photo in New York with an undermount sink, raised-panel cabinets, beige cabinets, limestone countertops, gray backsplash, stone tile backsplash, stainless steel appliances and a peninsula
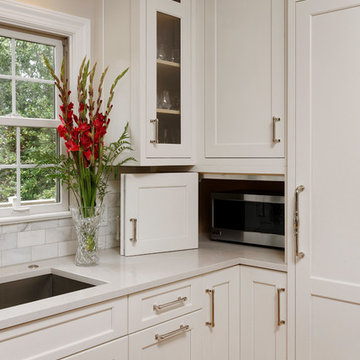
Arlington, Virginia Transitional Kitchen
#JenniferGilmer
http://www.gilmerkitchens.com/
Photography by Bob Narod
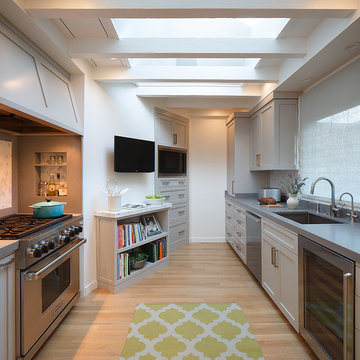
Eric Rorer
Small transitional galley light wood floor and brown floor kitchen photo in San Francisco with an undermount sink, shaker cabinets, gray cabinets, limestone countertops, white backsplash, stone tile backsplash, stainless steel appliances and no island
Small transitional galley light wood floor and brown floor kitchen photo in San Francisco with an undermount sink, shaker cabinets, gray cabinets, limestone countertops, white backsplash, stone tile backsplash, stainless steel appliances and no island
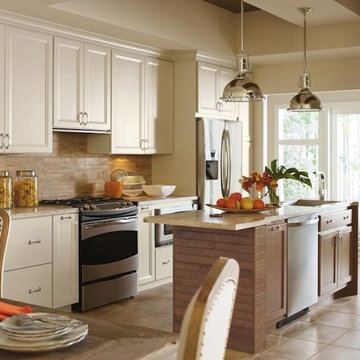
Perimeter is Maple wood in the Cayhill door style with the Magnolia finish.
Island is Cherry wood in the Fontaine door style with the Riverbed finish.
Cabinetry by Osborne & Dermody in Sparks, NV.
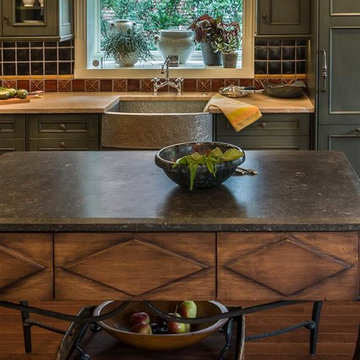
While this kitchen is of modest dimensions, it features wonderful luxe effects such as the hand hammered Pewter sink and Italian made island table base - Tastefully designed, defying a style label, ensuring its enduring relevance.
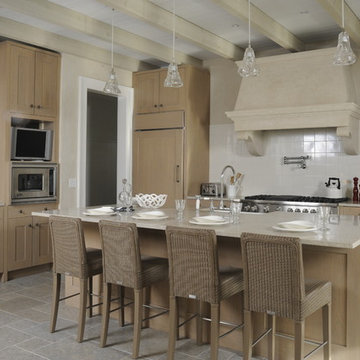
Custom designed kitchen in a french modern style: Modern french country style for this Custom Designed kitchen in the Hamptons.
Lighting design by Francine Gardner
Custom cabinetry. Custom wall finish
Photo:Fred Reugg
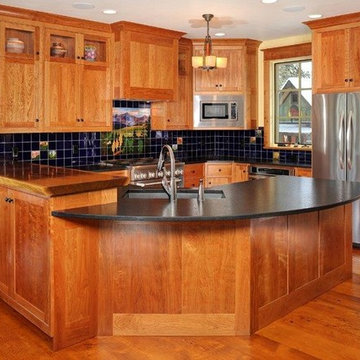
Arts and crafts u-shaped medium tone wood floor eat-in kitchen photo in Denver with medium tone wood cabinets, stainless steel appliances, a drop-in sink, flat-panel cabinets, limestone countertops, black backsplash, glass tile backsplash and an island
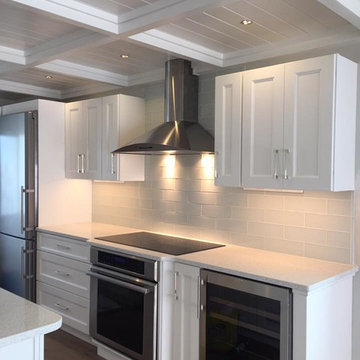
Enclosed kitchen - mid-sized contemporary single-wall light wood floor and brown floor enclosed kitchen idea in Tampa with an undermount sink, recessed-panel cabinets, white cabinets, limestone countertops, gray backsplash, glass sheet backsplash, stainless steel appliances and an island
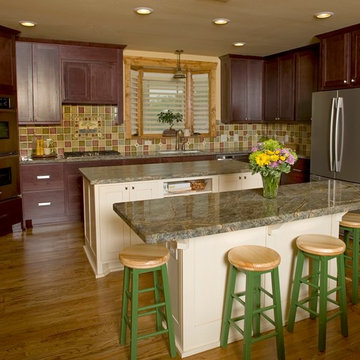
Randy Bookout
Inspiration for a mid-sized craftsman u-shaped dark wood floor and brown floor eat-in kitchen remodel in Dallas with an undermount sink, recessed-panel cabinets, dark wood cabinets, limestone countertops, multicolored backsplash, ceramic backsplash, stainless steel appliances, two islands and gray countertops
Inspiration for a mid-sized craftsman u-shaped dark wood floor and brown floor eat-in kitchen remodel in Dallas with an undermount sink, recessed-panel cabinets, dark wood cabinets, limestone countertops, multicolored backsplash, ceramic backsplash, stainless steel appliances, two islands and gray countertops
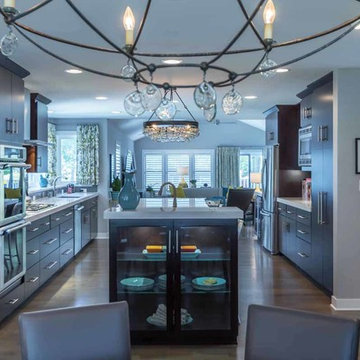
This family of 5 was quickly out-growing their 1,220sf ranch home on a beautiful corner lot. Rather than adding a 2nd floor, the decision was made to extend the existing ranch plan into the back yard, adding a new 2-car garage below the new space - for a new total of 2,520sf. With a previous addition of a 1-car garage and a small kitchen removed, a large addition was added for Master Bedroom Suite, a 4th bedroom, hall bath, and a completely remodeled living, dining and new Kitchen, open to large new Family Room. The new lower level includes the new Garage and Mudroom. The existing fireplace and chimney remain - with beautifully exposed brick. The homeowners love contemporary design, and finished the home with a gorgeous mix of color, pattern and materials.
The project was completed in 2011. Unfortunately, 2 years later, they suffered a massive house fire. The house was then rebuilt again, using the same plans and finishes as the original build, adding only a secondary laundry closet on the main level.
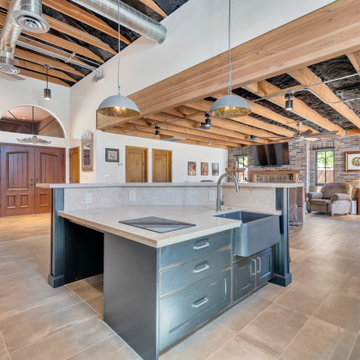
Large urban l-shaped porcelain tile, gray floor and exposed beam open concept kitchen photo in Phoenix with a farmhouse sink, flat-panel cabinets, black cabinets, limestone countertops, multicolored backsplash, porcelain backsplash, stainless steel appliances, an island and beige countertops
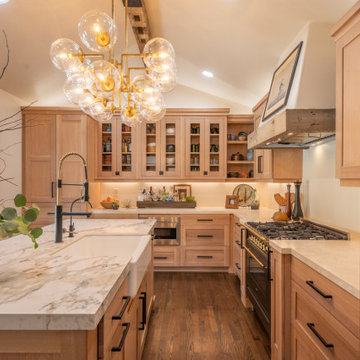
California early Adobe, opened up and contemporized. Full of light and easy neutral tones and natural surfaces. Indoor, Outdoor living created and enjoyed by family.
Kitchen with Limestone Countertops Ideas
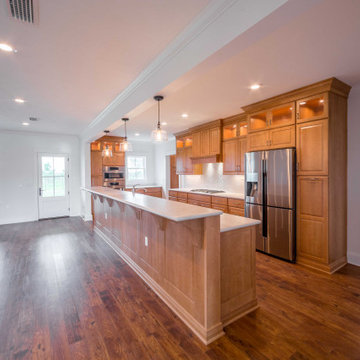
A custom kitchen with mosaic tile backsplash and one light pendants.
Example of a mid-sized classic galley medium tone wood floor and brown floor open concept kitchen design with an integrated sink, recessed-panel cabinets, medium tone wood cabinets, limestone countertops, white backsplash, mosaic tile backsplash, stainless steel appliances, an island and white countertops
Example of a mid-sized classic galley medium tone wood floor and brown floor open concept kitchen design with an integrated sink, recessed-panel cabinets, medium tone wood cabinets, limestone countertops, white backsplash, mosaic tile backsplash, stainless steel appliances, an island and white countertops
63





