Kitchen with Travertine Backsplash Ideas
Refine by:
Budget
Sort by:Popular Today
121 - 140 of 5,799 photos
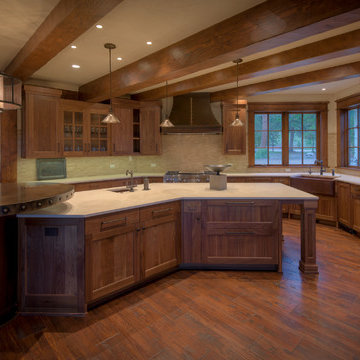
Damon Searles
Example of a large mountain style l-shaped dark wood floor kitchen pantry design in Denver with a farmhouse sink, flat-panel cabinets, medium tone wood cabinets, marble countertops, beige backsplash, travertine backsplash, paneled appliances, an island and beige countertops
Example of a large mountain style l-shaped dark wood floor kitchen pantry design in Denver with a farmhouse sink, flat-panel cabinets, medium tone wood cabinets, marble countertops, beige backsplash, travertine backsplash, paneled appliances, an island and beige countertops
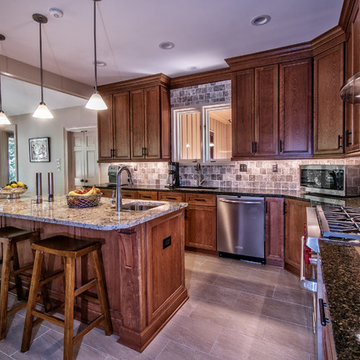
Eat-in kitchen - mid-sized traditional porcelain tile and brown floor eat-in kitchen idea in Other with an undermount sink, flat-panel cabinets, brown cabinets, limestone countertops, gray backsplash, travertine backsplash, stainless steel appliances and an island
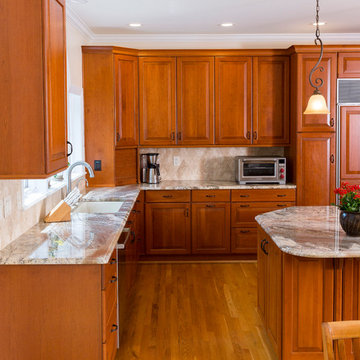
RVP Photography
Example of a large classic u-shaped medium tone wood floor and brown floor eat-in kitchen design in Cincinnati with an undermount sink, raised-panel cabinets, medium tone wood cabinets, granite countertops, beige backsplash, travertine backsplash, stainless steel appliances and an island
Example of a large classic u-shaped medium tone wood floor and brown floor eat-in kitchen design in Cincinnati with an undermount sink, raised-panel cabinets, medium tone wood cabinets, granite countertops, beige backsplash, travertine backsplash, stainless steel appliances and an island
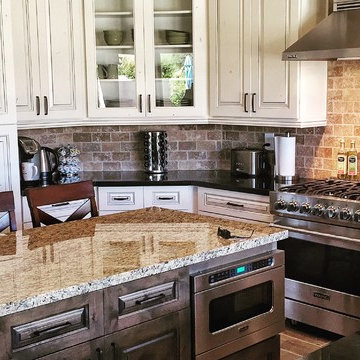
This kitchen has a "Traditional" design with an "Old World" twist. The kitchen is comprised of a painted cream, knotty alder, distressed door and a contrasting dark stained, knotty alder, distressed island. The combination of light and dark wood is a classic move in Traditional design, but the distressing tilts in the direction of Old World. The Counter tops are a combination of Quartz in the kitchen and an earth tone granite on the island to anchor the color palette. We kept the original brick to use as backsplash and the project is all built on "wood plank" porcelain tile. Enjoy!
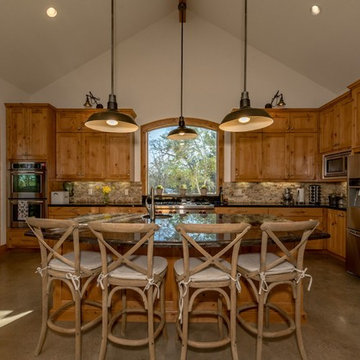
Example of a mid-sized southwest u-shaped concrete floor and gray floor open concept kitchen design in Austin with an undermount sink, recessed-panel cabinets, light wood cabinets, marble countertops, beige backsplash, travertine backsplash, stainless steel appliances and an island
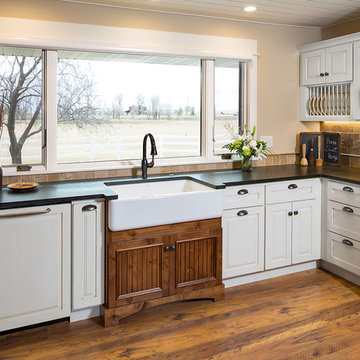
Eat-in kitchen - large country l-shaped eat-in kitchen idea in Other with a farmhouse sink, flat-panel cabinets, white cabinets, granite countertops, multicolored backsplash, travertine backsplash, stainless steel appliances, an island and black countertops
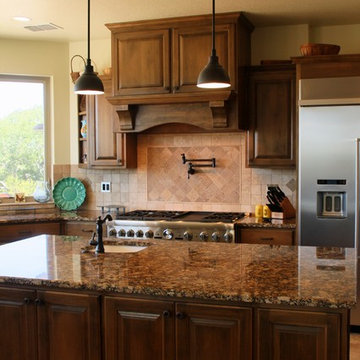
Eat-in kitchen - large southwestern u-shaped dark wood floor and brown floor eat-in kitchen idea in Austin with an undermount sink, raised-panel cabinets, dark wood cabinets, granite countertops, beige backsplash, travertine backsplash, stainless steel appliances, an island and multicolored countertops
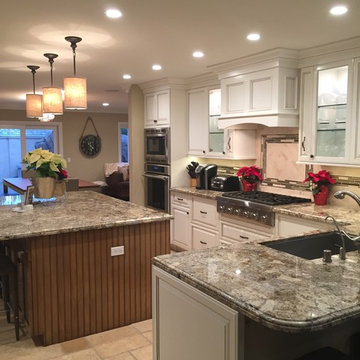
Full home design-build remodel: Open floor plan kitchen with chiseled edge travertine flooring installed in a versailles pattern. Two-toned custom kitchen by Decore-Ative Specialties in Heritage Maple with custom glazing - Swiss Coffee and Umber on the main cabinets and large maple island (with seating for 5!) in beadboard door style in Macadamia stain w/ Umber glaze. Juparana Persia granite countertops with overhang into family room (seating for another 4!). Durango brick pattern backsplash with Arizona tile Soho Suede stacked glass tile inset liner and stove accent. Kitchen centers the dining room which opens into family game area (with office behind) and family TV room for movie nights. Wine bar off to the left. French doors access the pool area and large windows let in plenty of natural light throughout.
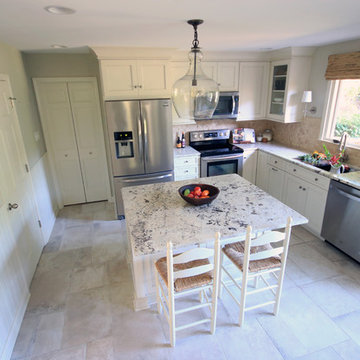
Photographer - Abigail Reames
Eat-in kitchen - mid-sized traditional l-shaped porcelain tile and white floor eat-in kitchen idea in Indianapolis with an undermount sink, recessed-panel cabinets, white cabinets, granite countertops, beige backsplash, travertine backsplash, stainless steel appliances and an island
Eat-in kitchen - mid-sized traditional l-shaped porcelain tile and white floor eat-in kitchen idea in Indianapolis with an undermount sink, recessed-panel cabinets, white cabinets, granite countertops, beige backsplash, travertine backsplash, stainless steel appliances and an island
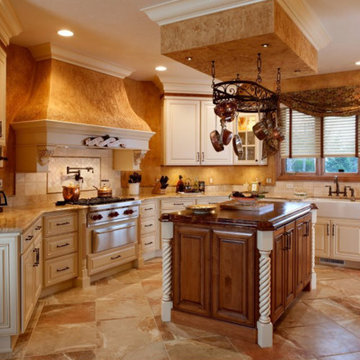
Enclosed kitchen - mid-sized traditional u-shaped travertine floor and beige floor enclosed kitchen idea in Other with a farmhouse sink, raised-panel cabinets, white cabinets, granite countertops, beige backsplash, travertine backsplash, stainless steel appliances and an island
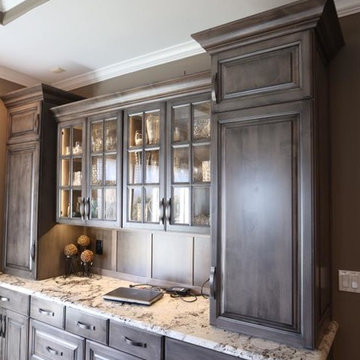
After: Took down walls, new kitchen layout, cabinets, island, countertops, AWESOME stoned hood/cook area, lighting, trim, fireplace and office! More to come.
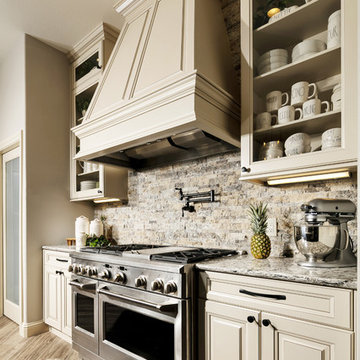
Inspiration for a large transitional l-shaped porcelain tile and brown floor eat-in kitchen remodel in Orlando with an undermount sink, raised-panel cabinets, beige cabinets, quartz countertops, multicolored backsplash, travertine backsplash, stainless steel appliances, an island and multicolored countertops
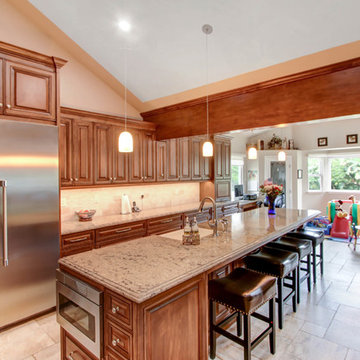
DYS Photo
Inspiration for a large timeless l-shaped porcelain tile and white floor open concept kitchen remodel in Los Angeles with an undermount sink, raised-panel cabinets, medium tone wood cabinets, quartz countertops, beige backsplash, travertine backsplash, stainless steel appliances, an island and beige countertops
Inspiration for a large timeless l-shaped porcelain tile and white floor open concept kitchen remodel in Los Angeles with an undermount sink, raised-panel cabinets, medium tone wood cabinets, quartz countertops, beige backsplash, travertine backsplash, stainless steel appliances, an island and beige countertops
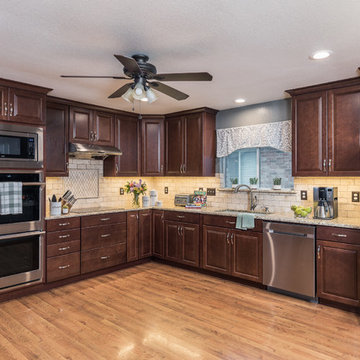
This traditional style kitchen features dark wood raised- panel cabinetry, a beautiful custom backsplash, and granite countertops.
Eat-in kitchen - large traditional l-shaped medium tone wood floor and brown floor eat-in kitchen idea in Dallas with an undermount sink, raised-panel cabinets, dark wood cabinets, granite countertops, beige backsplash, travertine backsplash, stainless steel appliances, no island and multicolored countertops
Eat-in kitchen - large traditional l-shaped medium tone wood floor and brown floor eat-in kitchen idea in Dallas with an undermount sink, raised-panel cabinets, dark wood cabinets, granite countertops, beige backsplash, travertine backsplash, stainless steel appliances, no island and multicolored countertops
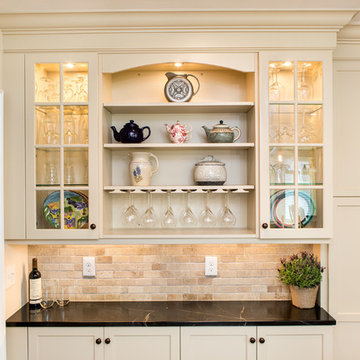
Andrew Pitzer Photography
Example of a mid-sized classic vinyl floor and brown floor enclosed kitchen design in New York with a farmhouse sink, recessed-panel cabinets, beige cabinets, soapstone countertops, beige backsplash, travertine backsplash, stainless steel appliances, an island and black countertops
Example of a mid-sized classic vinyl floor and brown floor enclosed kitchen design in New York with a farmhouse sink, recessed-panel cabinets, beige cabinets, soapstone countertops, beige backsplash, travertine backsplash, stainless steel appliances, an island and black countertops
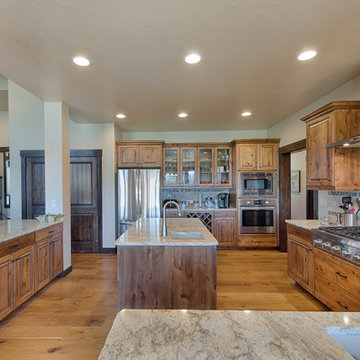
Inspiration for a rustic galley light wood floor and brown floor eat-in kitchen remodel in Boise with a double-bowl sink, shaker cabinets, distressed cabinets, granite countertops, beige backsplash, travertine backsplash, stainless steel appliances and two islands
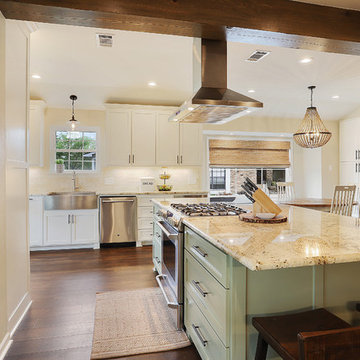
Inspiration for a mid-sized farmhouse single-wall brown floor and dark wood floor open concept kitchen remodel in New Orleans with shaker cabinets, granite countertops, white backsplash, an island, beige countertops, a farmhouse sink, travertine backsplash, stainless steel appliances and white cabinets
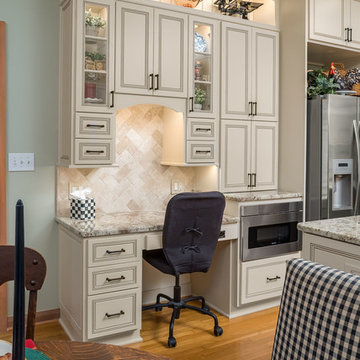
Example of a large classic u-shaped light wood floor and brown floor eat-in kitchen design in Columbus with an undermount sink, beaded inset cabinets, beige cabinets, quartz countertops, beige backsplash, travertine backsplash, stainless steel appliances, an island and beige countertops
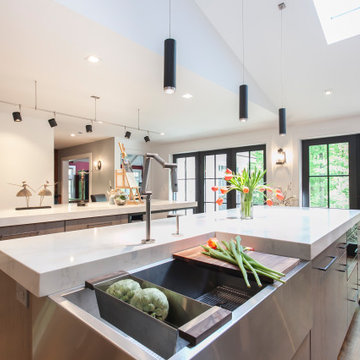
A unique stainless steel corner sink and contemporary lighting choices contribute to the modern feel.
Photo by Chrissy Racho.
Example of a huge urban single-wall light wood floor and brown floor eat-in kitchen design in Bridgeport with a single-bowl sink, flat-panel cabinets, gray cabinets, quartz countertops, brown backsplash, travertine backsplash, stainless steel appliances, two islands and white countertops
Example of a huge urban single-wall light wood floor and brown floor eat-in kitchen design in Bridgeport with a single-bowl sink, flat-panel cabinets, gray cabinets, quartz countertops, brown backsplash, travertine backsplash, stainless steel appliances, two islands and white countertops
Kitchen with Travertine Backsplash Ideas
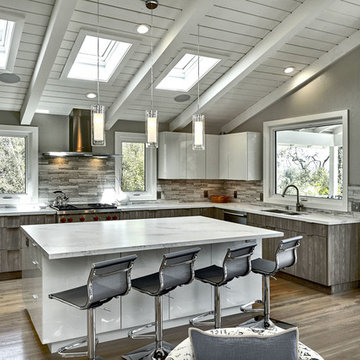
Inspiration for a large contemporary l-shaped light wood floor and brown floor open concept kitchen remodel in San Francisco with an undermount sink, flat-panel cabinets, gray cabinets, quartz countertops, gray backsplash, travertine backsplash, stainless steel appliances, an island and gray countertops
7





