Kitchen with Travertine Backsplash Ideas
Refine by:
Budget
Sort by:Popular Today
141 - 160 of 5,799 photos
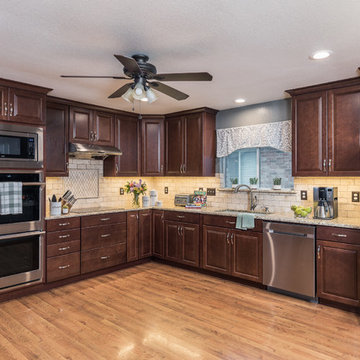
This traditional style kitchen features dark wood raised- panel cabinetry, a beautiful custom backsplash, and granite countertops.
Eat-in kitchen - large traditional l-shaped medium tone wood floor and brown floor eat-in kitchen idea in Dallas with an undermount sink, raised-panel cabinets, dark wood cabinets, granite countertops, beige backsplash, travertine backsplash, stainless steel appliances, no island and multicolored countertops
Eat-in kitchen - large traditional l-shaped medium tone wood floor and brown floor eat-in kitchen idea in Dallas with an undermount sink, raised-panel cabinets, dark wood cabinets, granite countertops, beige backsplash, travertine backsplash, stainless steel appliances, no island and multicolored countertops
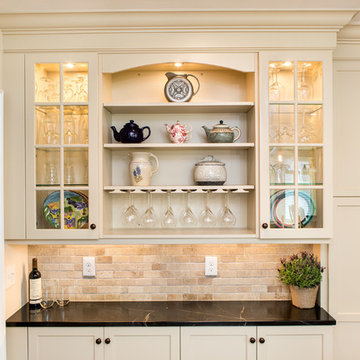
Andrew Pitzer Photography
Example of a mid-sized classic vinyl floor and brown floor enclosed kitchen design in New York with a farmhouse sink, recessed-panel cabinets, beige cabinets, soapstone countertops, beige backsplash, travertine backsplash, stainless steel appliances, an island and black countertops
Example of a mid-sized classic vinyl floor and brown floor enclosed kitchen design in New York with a farmhouse sink, recessed-panel cabinets, beige cabinets, soapstone countertops, beige backsplash, travertine backsplash, stainless steel appliances, an island and black countertops
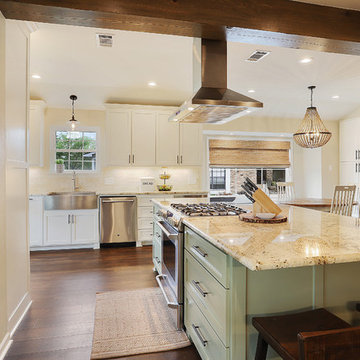
Inspiration for a mid-sized farmhouse single-wall brown floor and dark wood floor open concept kitchen remodel in New Orleans with shaker cabinets, granite countertops, white backsplash, an island, beige countertops, a farmhouse sink, travertine backsplash, stainless steel appliances and white cabinets
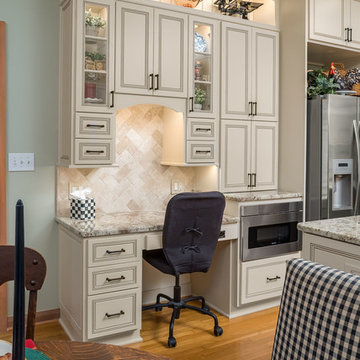
Example of a large classic u-shaped light wood floor and brown floor eat-in kitchen design in Columbus with an undermount sink, beaded inset cabinets, beige cabinets, quartz countertops, beige backsplash, travertine backsplash, stainless steel appliances, an island and beige countertops
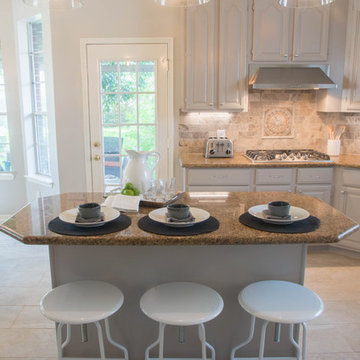
This mini-facelift was done in a few weeks, with one week of planning and came off without a hitch! The challenge was bringing in grey and white while keeping the existing (very brown) countertops! The key here is the travertine backsplash. It had all the colors we needed to be able to mix everything together in the space. We updated the backsplash and the floors and painted the cabinets and walls. Overall, it was a really big transformation for not a ton of money!
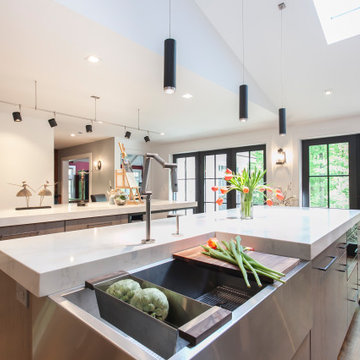
A unique stainless steel corner sink and contemporary lighting choices contribute to the modern feel.
Photo by Chrissy Racho.
Example of a huge urban single-wall light wood floor and brown floor eat-in kitchen design in Bridgeport with a single-bowl sink, flat-panel cabinets, gray cabinets, quartz countertops, brown backsplash, travertine backsplash, stainless steel appliances, two islands and white countertops
Example of a huge urban single-wall light wood floor and brown floor eat-in kitchen design in Bridgeport with a single-bowl sink, flat-panel cabinets, gray cabinets, quartz countertops, brown backsplash, travertine backsplash, stainless steel appliances, two islands and white countertops
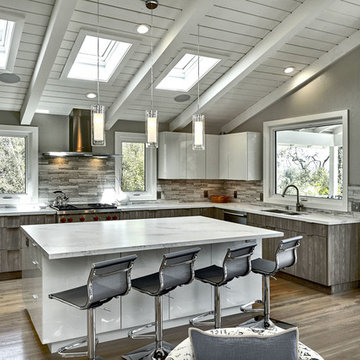
Inspiration for a large contemporary l-shaped light wood floor and brown floor open concept kitchen remodel in San Francisco with an undermount sink, flat-panel cabinets, gray cabinets, quartz countertops, gray backsplash, travertine backsplash, stainless steel appliances, an island and gray countertops
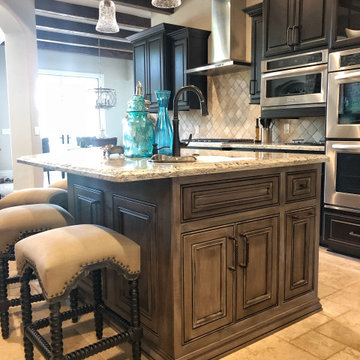
French country travertine floor, beige floor and exposed beam kitchen photo in Houston with a double-bowl sink, raised-panel cabinets, distressed cabinets, quartz countertops, beige backsplash, travertine backsplash, stainless steel appliances, an island and multicolored countertops
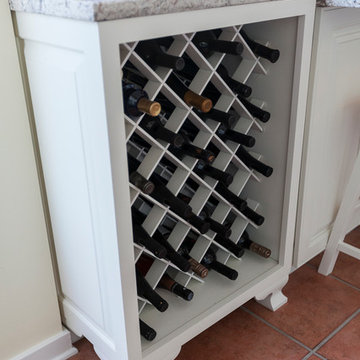
David Dadekian
Small elegant u-shaped porcelain tile open concept kitchen photo in Bridgeport with an undermount sink, raised-panel cabinets, white cabinets, granite countertops, gray backsplash, travertine backsplash, stainless steel appliances and no island
Small elegant u-shaped porcelain tile open concept kitchen photo in Bridgeport with an undermount sink, raised-panel cabinets, white cabinets, granite countertops, gray backsplash, travertine backsplash, stainless steel appliances and no island
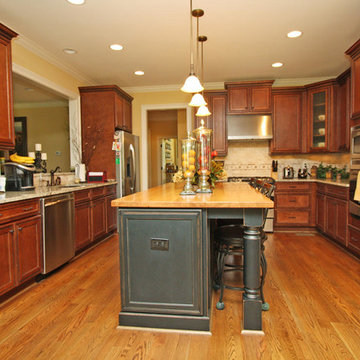
Main house kitchen - Custom built Caldwell Cline designed home with full in-law suite over garage (6 bedroom, 6 bath,elevator, 4 car garage). Photos by T&T Photos, Inc.
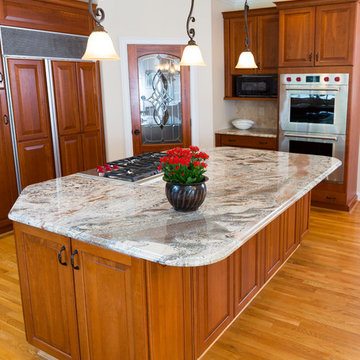
RVP Photography
Eat-in kitchen - large traditional u-shaped medium tone wood floor and brown floor eat-in kitchen idea in Cincinnati with an undermount sink, raised-panel cabinets, medium tone wood cabinets, granite countertops, beige backsplash, travertine backsplash, stainless steel appliances and an island
Eat-in kitchen - large traditional u-shaped medium tone wood floor and brown floor eat-in kitchen idea in Cincinnati with an undermount sink, raised-panel cabinets, medium tone wood cabinets, granite countertops, beige backsplash, travertine backsplash, stainless steel appliances and an island
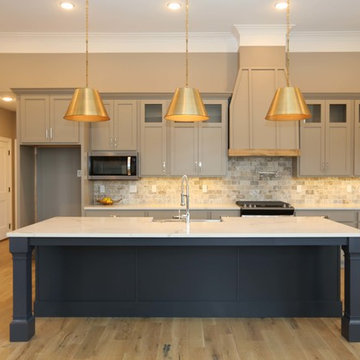
Inspiration for a large transitional single-wall eat-in kitchen remodel in Other with a farmhouse sink, shaker cabinets, beige cabinets, quartz countertops, travertine backsplash, stainless steel appliances and an island
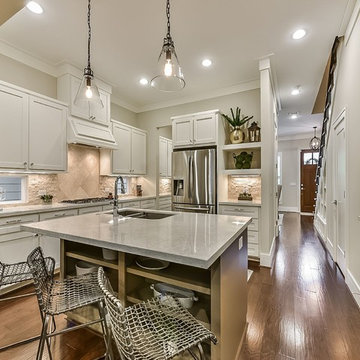
The kitchen is the center of this home, opening up to the living area. Countertops are quartzite.
Inspiration for a small transitional u-shaped dark wood floor and brown floor eat-in kitchen remodel with an undermount sink, shaker cabinets, white cabinets, quartzite countertops, beige backsplash, travertine backsplash, stainless steel appliances and an island
Inspiration for a small transitional u-shaped dark wood floor and brown floor eat-in kitchen remodel with an undermount sink, shaker cabinets, white cabinets, quartzite countertops, beige backsplash, travertine backsplash, stainless steel appliances and an island
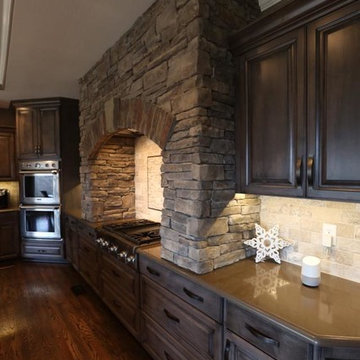
After: Took down walls, new kitchen layout, cabinets, island, countertops, AWESOME stoned hood/cook area, lighting, trim, fireplace and office! More to come.
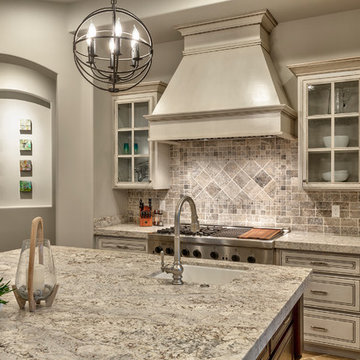
Eat-in kitchen - mid-sized l-shaped travertine floor and multicolored floor eat-in kitchen idea in Phoenix with a drop-in sink, recessed-panel cabinets, distressed cabinets, granite countertops, multicolored backsplash, travertine backsplash, stainless steel appliances, an island and multicolored countertops
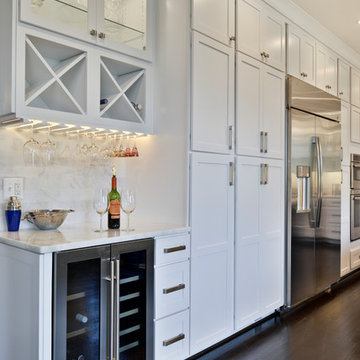
Spacious Modern White Design Brings New Light to Busy Kitchen
For this busy family of Mclean, Virginia, converting a limited kitchen space to a modern kitchen space was a much desired and necessary upgrade. This kitchen space was limited by an adjacent laundry room and family room walls. By relocating the laundry room to the second floor, extra space opened up for the remodeled modern kitchen. Removal of the bearing wall between the kitchen and family room, allowed an increase of daylight into both spaces. The small windows of the previous kitchen and laundry room were replaced with a large picture window to allow maximum daylight to shine from the south side. Relocating the stove from the old island to a back wall and replacing the older island with a beautiful custom stained island provided extra seating capacity and expanded counter space for serving and cooking uses. Added to this gorgeous prize-winning kitchen were double stacked classic white cabinetry with glass display cabinets, along with lots of direct and indirect lighting and gorgeous pendant lights. A 48-inch gas oven range and large scale appliances contributed to this stunning modern kitchen space. New hardwood flooring with espresso low gloss finish created an endless look to the entire first floor space. Life is now grand with this new spacious kitchen space.
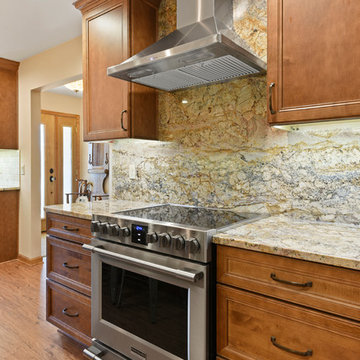
These Wellborn Forest Ginger cabinets have Hamilton Raised Panel style doors with a flawless Bordeaux Gold granite countertop and Savona Ivory Brushed Travertine backsplash. The 60/40 stainless sink and Kohler Sous Faucet combo match perfectly with the Frigidaire Professional appliances.
Kim Lindsey Photography
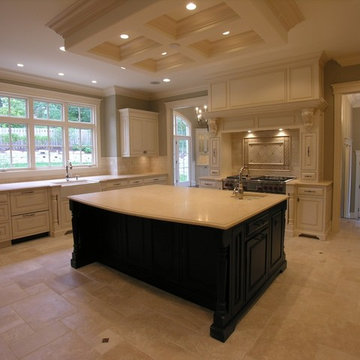
Example of a large classic u-shaped travertine floor and beige floor enclosed kitchen design in Chicago with an undermount sink, raised-panel cabinets, white cabinets, quartzite countertops, beige backsplash, travertine backsplash, stainless steel appliances, an island and beige countertops
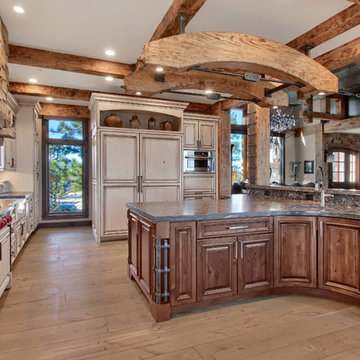
Pixvid.com
Huge mountain style l-shaped light wood floor and beige floor open concept kitchen photo in Denver with a farmhouse sink, raised-panel cabinets, white cabinets, granite countertops, beige backsplash, travertine backsplash, paneled appliances, an island and gray countertops
Huge mountain style l-shaped light wood floor and beige floor open concept kitchen photo in Denver with a farmhouse sink, raised-panel cabinets, white cabinets, granite countertops, beige backsplash, travertine backsplash, paneled appliances, an island and gray countertops
Kitchen with Travertine Backsplash Ideas
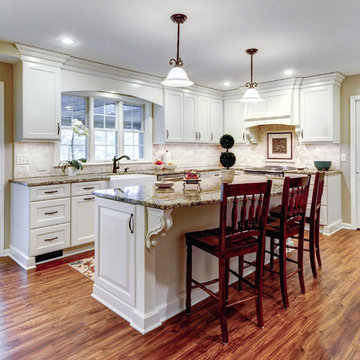
The eco-friendly COREtec flooring provides warm tones to the kitchen as it contrasts the white cabinets, making it very appealing to the eye.
Inspiration for a transitional u-shaped cork floor and brown floor eat-in kitchen remodel in Philadelphia with a farmhouse sink, white cabinets, granite countertops, white backsplash, travertine backsplash, stainless steel appliances and an island
Inspiration for a transitional u-shaped cork floor and brown floor eat-in kitchen remodel in Philadelphia with a farmhouse sink, white cabinets, granite countertops, white backsplash, travertine backsplash, stainless steel appliances and an island
8





