Kitchen with Travertine Backsplash Ideas
Refine by:
Budget
Sort by:Popular Today
41 - 60 of 5,799 photos
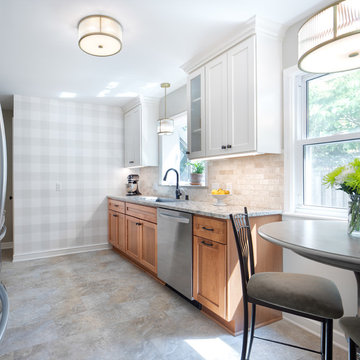
This twin home was the perfect home for these empty nesters – retro-styled bathrooms, beautiful fireplace and built-ins, and a spectacular garden. The only thing the home was lacking was a functional kitchen space.
The old kitchen had three entry points – one to the dining room, one to the back entry, and one to a hallway. The hallway entry was closed off to create a more functional galley style kitchen that isolated traffic running through and allowed for much more countertop and storage space.
The clients wanted a transitional style that mimicked their design choices in the rest of the home. A medium wood stained base cabinet was chosen to warm up the space and create contrast against the soft white upper cabinets. The stove was given two resting points on each side, and a large pantry was added for easy-access storage. The original box window at the kitchen sink remains, but the same granite used for the countertops now sits on the sill of the window, as opposed to the old wood sill that showed all water stains and wears. The granite chosen (Nevaska Granite) is a wonderful color mixture of browns, greys, whites, steely blues and a hint of black. A travertine tile backsplash accents the warmth found in the wood tone of the base cabinets and countertops.
Elegant lighting was installed as well as task lighting to compliment the bright, natural light in this kitchen. A flip-up work station will be added as another work point for the homeowners – likely to be used for their stand mixer while baking goodies with their grandkids. Wallpaper adds another layer of visual interest and texture.
The end result is an elegant and timeless design that the homeowners will gladly use for years to come.
Tour this project in person, September 28 – 29, during the 2019 Castle Home Tour!
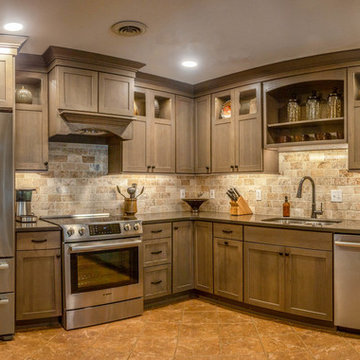
Showplace Cabinets in Hickory- Rockport Gray Finish with Penndleton Door; Silestone Calypso Quartz Kitchen Tops w/ undermount Stainless Steel Sink; Pfister Pull Down Tuscan Bronze Kitchen Faucet; Topcu 3x6 Tumbled Philadelphia Travertine backsplash tile; TopKnobs Arendal Pull in Rust & Flat Faced Knob in Rust
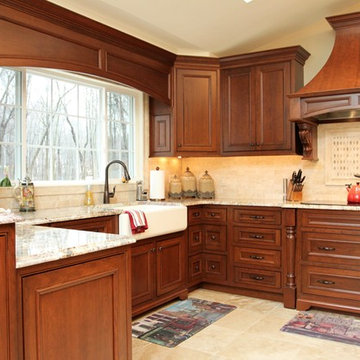
Example of a large classic travertine floor open concept kitchen design with a farmhouse sink, beaded inset cabinets, medium tone wood cabinets, granite countertops, beige backsplash, travertine backsplash, stainless steel appliances and an island
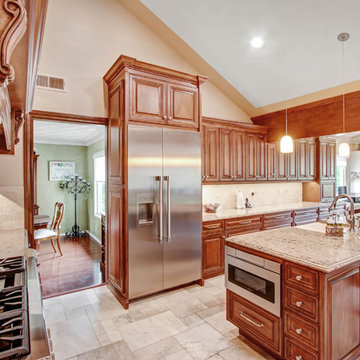
DYS Photo
Inspiration for a large timeless l-shaped porcelain tile and white floor open concept kitchen remodel in Los Angeles with an undermount sink, raised-panel cabinets, medium tone wood cabinets, quartz countertops, beige backsplash, travertine backsplash, stainless steel appliances, an island and beige countertops
Inspiration for a large timeless l-shaped porcelain tile and white floor open concept kitchen remodel in Los Angeles with an undermount sink, raised-panel cabinets, medium tone wood cabinets, quartz countertops, beige backsplash, travertine backsplash, stainless steel appliances, an island and beige countertops
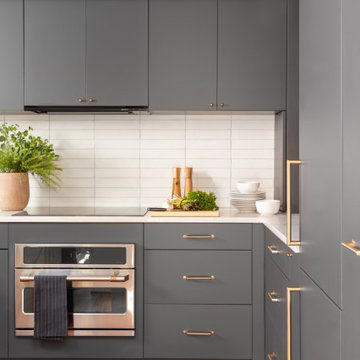
See tall fridge on the right? Didn't think so! No one wants to see the fridge first thing walking into a kitchen, so we hid one behind custom built-in cabinet doors to keep it seamlessly tied in with the rest of the cabinetry.
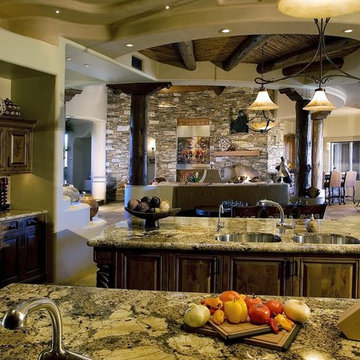
Example of a large classic single-wall concrete floor and multicolored floor open concept kitchen design in Phoenix with an undermount sink, raised-panel cabinets, dark wood cabinets, granite countertops, beige backsplash, travertine backsplash, stainless steel appliances and two islands
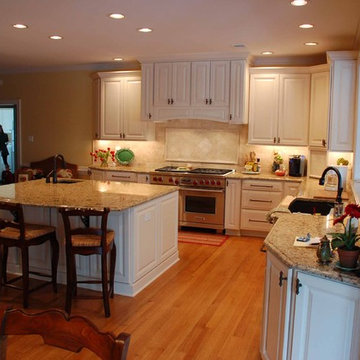
Kitchen Remodel featuring Wolf and Subzero Appliances
Inspiration for a large timeless u-shaped light wood floor open concept kitchen remodel in Nashville with an undermount sink, raised-panel cabinets, white cabinets, granite countertops, beige backsplash, travertine backsplash, paneled appliances and an island
Inspiration for a large timeless u-shaped light wood floor open concept kitchen remodel in Nashville with an undermount sink, raised-panel cabinets, white cabinets, granite countertops, beige backsplash, travertine backsplash, paneled appliances and an island
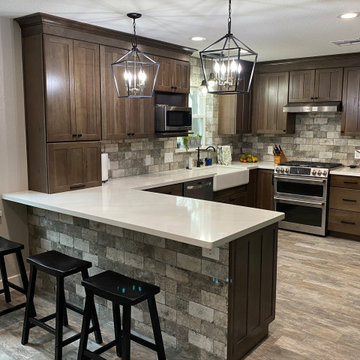
Here is a beautiful KraftMaid Vantage Kitchen we build for Mrs. Moore and Family. The door style is Amhurst, wood is Hickory and color is Molasses. Countertops are Silestone ET Calcutta Gold. The sink is a Kohler Whitehaven 36" Farmhouse Undermount.
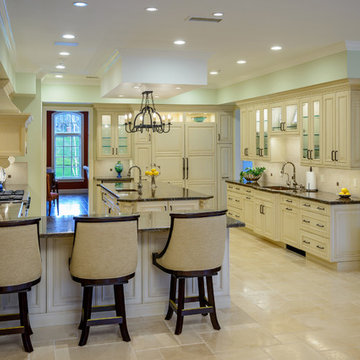
While the main sink is large and versatile, we included a second smaller sink in the island that is closer to the stove top and oven for added convenience. The seated bar countertop allows the homeowners to entertain guests while they cook and prepare food.
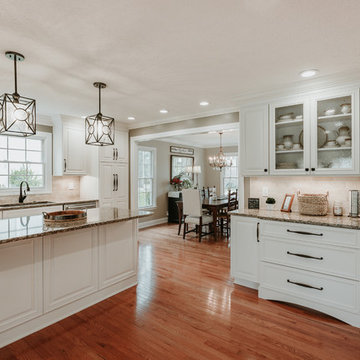
Mid-sized elegant l-shaped light wood floor eat-in kitchen photo in Other with an undermount sink, raised-panel cabinets, white cabinets, granite countertops, brown backsplash, travertine backsplash, stainless steel appliances, an island and brown countertops
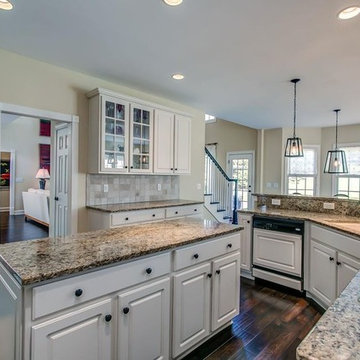
Eat-in kitchen - mid-sized transitional l-shaped dark wood floor and brown floor eat-in kitchen idea in Nashville with an undermount sink, raised-panel cabinets, white cabinets, granite countertops, beige backsplash, travertine backsplash, paneled appliances, an island and brown countertops
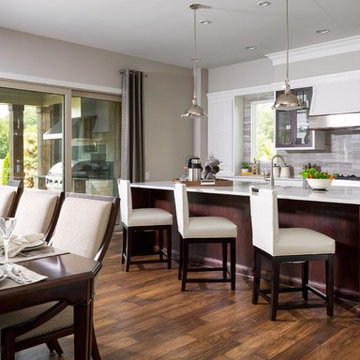
Photographer: Marty Paoletta
Example of a large trendy single-wall bamboo floor and brown floor open concept kitchen design in Nashville with a farmhouse sink, shaker cabinets, white cabinets, soapstone countertops, beige backsplash, travertine backsplash, stainless steel appliances and an island
Example of a large trendy single-wall bamboo floor and brown floor open concept kitchen design in Nashville with a farmhouse sink, shaker cabinets, white cabinets, soapstone countertops, beige backsplash, travertine backsplash, stainless steel appliances and an island
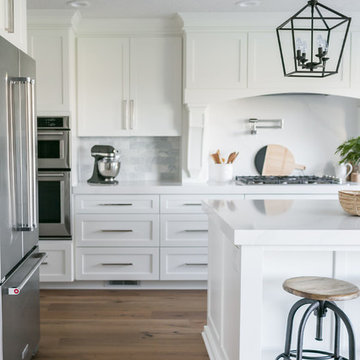
Braevin
Example of a large trendy single-wall light wood floor and white floor eat-in kitchen design in Portland with a farmhouse sink, recessed-panel cabinets, white cabinets, quartzite countertops, white backsplash, travertine backsplash, stainless steel appliances, an island and white countertops
Example of a large trendy single-wall light wood floor and white floor eat-in kitchen design in Portland with a farmhouse sink, recessed-panel cabinets, white cabinets, quartzite countertops, white backsplash, travertine backsplash, stainless steel appliances, an island and white countertops
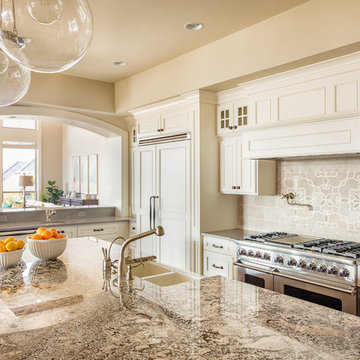
Kitchen Remodel, Client wanted a classic french farm house aesthetic. Decorative back splash, large center island has a farmhouse sink and lots of space as well as seating. Custom cabinets, and counters make this space the heart of the home.
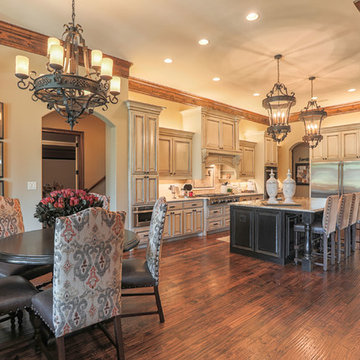
Eat-in kitchen - large mediterranean l-shaped dark wood floor and brown floor eat-in kitchen idea in Dallas with raised-panel cabinets, beige cabinets, granite countertops, beige backsplash, travertine backsplash, stainless steel appliances, an island and beige countertops
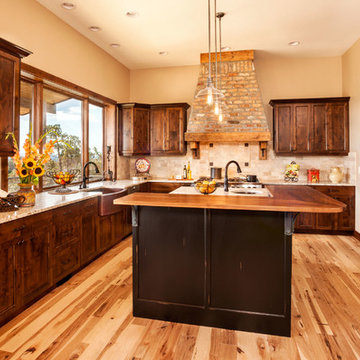
Eat-in kitchen - large rustic u-shaped light wood floor and brown floor eat-in kitchen idea in Other with an undermount sink, recessed-panel cabinets, dark wood cabinets, quartzite countertops, beige backsplash, travertine backsplash, paneled appliances, an island and beige countertops
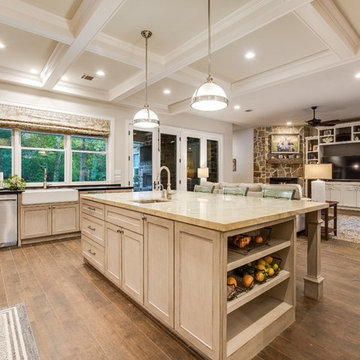
Large transitional brown floor and porcelain tile open concept kitchen photo with a farmhouse sink, beige cabinets, beige backsplash, travertine backsplash, stainless steel appliances, an island, beige countertops and quartzite countertops
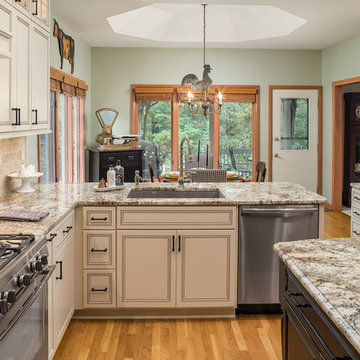
Example of a large classic u-shaped light wood floor and brown floor eat-in kitchen design in Columbus with an undermount sink, beaded inset cabinets, beige cabinets, quartz countertops, beige backsplash, travertine backsplash, stainless steel appliances, an island and beige countertops
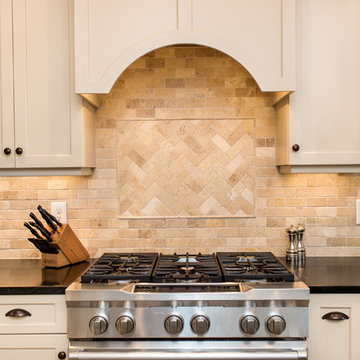
Andrew Pitzer Photography
Enclosed kitchen - mid-sized traditional vinyl floor and brown floor enclosed kitchen idea in New York with a farmhouse sink, recessed-panel cabinets, beige cabinets, soapstone countertops, beige backsplash, travertine backsplash, stainless steel appliances, an island and black countertops
Enclosed kitchen - mid-sized traditional vinyl floor and brown floor enclosed kitchen idea in New York with a farmhouse sink, recessed-panel cabinets, beige cabinets, soapstone countertops, beige backsplash, travertine backsplash, stainless steel appliances, an island and black countertops
Kitchen with Travertine Backsplash Ideas
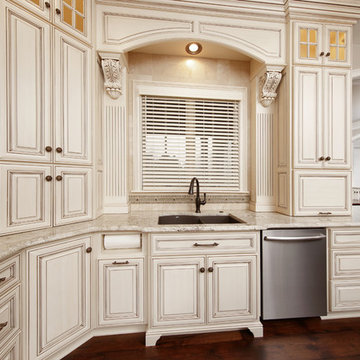
Enclosed kitchen - mid-sized transitional u-shaped dark wood floor and brown floor enclosed kitchen idea in Other with an undermount sink, raised-panel cabinets, white cabinets, granite countertops, beige backsplash, travertine backsplash and stainless steel appliances
3





