Kitchen with White Backsplash and Stone Tile Backsplash Ideas
Refine by:
Budget
Sort by:Popular Today
21 - 40 of 14,164 photos
Item 1 of 3

Designer: Honeycomb Home Design
Photographer: Marcel Alain
This new home features open beam ceilings and a ranch style feel with contemporary elements.

Large elegant medium tone wood floor and brown floor kitchen photo in Columbus with a farmhouse sink, recessed-panel cabinets, white cabinets, quartz countertops, white backsplash, stone tile backsplash, stainless steel appliances, an island and white countertops

Base magic corner to maximize storage options in your kitchen. All inset cabinets by Wood-Mode 42. Featuring the Alexandria Recessed door style on Opaque Putty finish.

Example of a mid-sized beach style l-shaped dark wood floor and brown floor open concept kitchen design in Orlando with shaker cabinets, white cabinets, stainless steel appliances, an island, white countertops, white backsplash, marble countertops, a farmhouse sink and stone tile backsplash

A design for a busy, active family longing for order and a central place for the family to gather. Optimizing a small space with organization and classic elements has them ready to entertain and welcome family and friends.
Custom designed by Hartley and Hill Design
All materials and furnishings in this space are available through Hartley and Hill Design. www.hartleyandhilldesign.com
888-639-0639
Neil Landino Photography
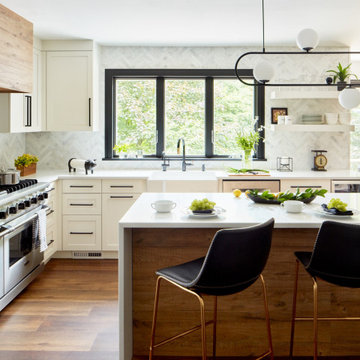
Eat-in kitchen - large country u-shaped porcelain tile and brown floor eat-in kitchen idea in New York with a farmhouse sink, shaker cabinets, white cabinets, quartzite countertops, white backsplash, stone tile backsplash, stainless steel appliances, an island and white countertops

Alyssa Kirsten
Open concept kitchen - small contemporary u-shaped light wood floor open concept kitchen idea in New York with an undermount sink, flat-panel cabinets, gray cabinets, quartz countertops, white backsplash, stone tile backsplash, stainless steel appliances and no island
Open concept kitchen - small contemporary u-shaped light wood floor open concept kitchen idea in New York with an undermount sink, flat-panel cabinets, gray cabinets, quartz countertops, white backsplash, stone tile backsplash, stainless steel appliances and no island

Ryann Ford
Inspiration for a large transitional dark wood floor and brown floor eat-in kitchen remodel in Austin with white cabinets, stone tile backsplash, stainless steel appliances, shaker cabinets, solid surface countertops, white backsplash, black countertops and an island
Inspiration for a large transitional dark wood floor and brown floor eat-in kitchen remodel in Austin with white cabinets, stone tile backsplash, stainless steel appliances, shaker cabinets, solid surface countertops, white backsplash, black countertops and an island

This modern Chandler Remodel project features a completely transformed kitchen with navy blue acting as neutral and wooden accents.
Eat-in kitchen - mid-sized coastal medium tone wood floor and brown floor eat-in kitchen idea in Phoenix with a farmhouse sink, recessed-panel cabinets, blue cabinets, marble countertops, white backsplash, stone tile backsplash, paneled appliances, an island and white countertops
Eat-in kitchen - mid-sized coastal medium tone wood floor and brown floor eat-in kitchen idea in Phoenix with a farmhouse sink, recessed-panel cabinets, blue cabinets, marble countertops, white backsplash, stone tile backsplash, paneled appliances, an island and white countertops

John Evans
Inspiration for a huge timeless u-shaped dark wood floor kitchen remodel in Columbus with beaded inset cabinets, white cabinets, white backsplash, paneled appliances, an island, granite countertops and stone tile backsplash
Inspiration for a huge timeless u-shaped dark wood floor kitchen remodel in Columbus with beaded inset cabinets, white cabinets, white backsplash, paneled appliances, an island, granite countertops and stone tile backsplash

Example of a mid-sized transitional l-shaped dark wood floor and brown floor eat-in kitchen design in DC Metro with an undermount sink, shaker cabinets, white cabinets, quartz countertops, white backsplash, stone tile backsplash, stainless steel appliances and an island
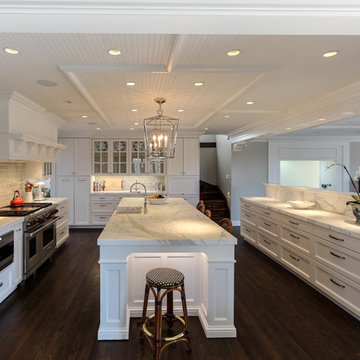
Beautiful white kitchen with marble countertop island centerpiece.
Open concept kitchen - large transitional u-shaped dark wood floor and brown floor open concept kitchen idea in Other with stainless steel appliances, an island, a farmhouse sink, shaker cabinets, white cabinets, white backsplash, stone tile backsplash and marble countertops
Open concept kitchen - large transitional u-shaped dark wood floor and brown floor open concept kitchen idea in Other with stainless steel appliances, an island, a farmhouse sink, shaker cabinets, white cabinets, white backsplash, stone tile backsplash and marble countertops

Inspiration for a large transitional l-shaped medium tone wood floor and brown floor kitchen remodel in DC Metro with a farmhouse sink, shaker cabinets, gray cabinets, quartz countertops, white backsplash, stone tile backsplash, black appliances, an island and white countertops
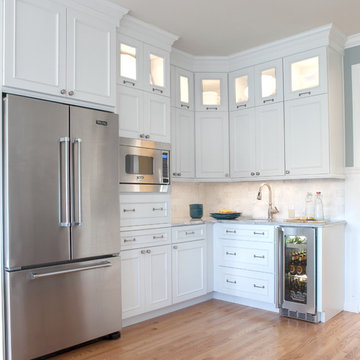
A design for a busy, active family longing for order and a central place for the family to gather. Optimizing a small space with organization and classic elements has them ready to entertain and welcome family and friends.
Custom designed by Hartley and Hill Design
All materials and furnishings in this space are available through Hartley and Hill Design. www.hartleyandhilldesign.com
888-639-0639
Neil Landino Photography
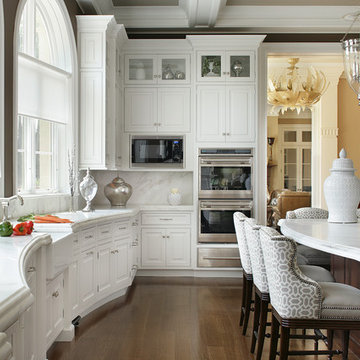
About these photos:
The cabinetry is Mastro Rosolino- our private line of cabinets. The cabinets on the perimeter are painted white, the island is walnut with a stain & glaze.
The tops are Honed Dandy Marble by Stone Surfaces in East Rutherford, NJ.
The backsplash is "MOS" pattern "Manilla" in marble, the butler's pantry is "art" antiqued mirror in diamond pattern with brushed nickel rosettes overlaid at the corners. The mosaic rug above the stove is calacatta oro, timber grey & lagos blue. Tile by Stratta Tile in Wyckoff, NJ.
The flooring was handled by the home owner, it is a hardwood with a medium/dark stain.
The appliances are: Sub-Zero BI36R/O & BI36F/O, Wolf 48" Range DF486G, Wolf 30" DO30F/S, Miele DW, GE ZEM200SF microwave, Wolf 30" warming drawer, Sub-Zero 27" warming drawers.
The main sink is a 30" Rohl Farm Sink.
All lighting fixtures, chairs, other items in the kitchen were purchased separately by the home owner so we have no information on file! Please don't comment asking about the lights!
Peter Rymwid (www,peterrymwid.com)
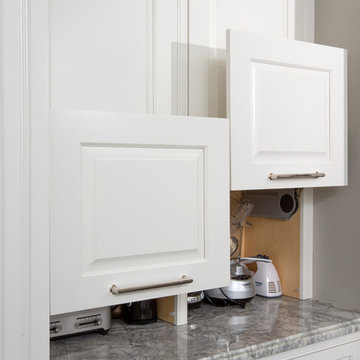
John Evans
Inspiration for a huge timeless dark wood floor kitchen remodel in Columbus with a farmhouse sink, beaded inset cabinets, white cabinets, granite countertops, white backsplash, stone tile backsplash, paneled appliances and an island
Inspiration for a huge timeless dark wood floor kitchen remodel in Columbus with a farmhouse sink, beaded inset cabinets, white cabinets, granite countertops, white backsplash, stone tile backsplash, paneled appliances and an island

Kitchen by Design Line Kitchens in Sea Girt New Jersey
Fabulous Elegance and Style create a flawless dream kitchen. Traditional arches and raised panel doors are show stoppers .
Photography by: Nettie Einhorn
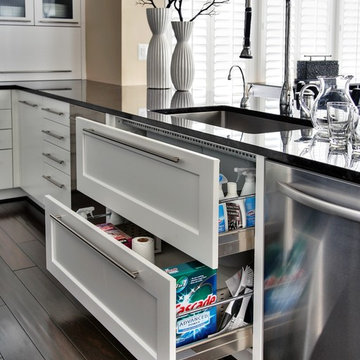
Painted white cabinets, flat cut oak in black for island.
photo: Olson Photographic
Inspiration for a contemporary dark wood floor eat-in kitchen remodel in DC Metro with flat-panel cabinets, granite countertops, white backsplash, stone tile backsplash, stainless steel appliances and an island
Inspiration for a contemporary dark wood floor eat-in kitchen remodel in DC Metro with flat-panel cabinets, granite countertops, white backsplash, stone tile backsplash, stainless steel appliances and an island

A Modern Farmhouse set in a prairie setting exudes charm and simplicity. Wrap around porches and copious windows make outdoor/indoor living seamless while the interior finishings are extremely high on detail. In floor heating under porcelain tile in the entire lower level, Fond du Lac stone mimicking an original foundation wall and rough hewn wood finishes contrast with the sleek finishes of carrera marble in the master and top of the line appliances and soapstone counters of the kitchen. This home is a study in contrasts, while still providing a completely harmonious aura.
Kitchen with White Backsplash and Stone Tile Backsplash Ideas
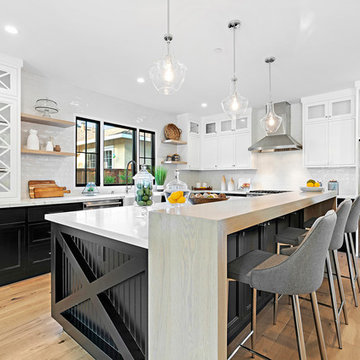
Example of a large transitional l-shaped medium tone wood floor and brown floor open concept kitchen design in San Francisco with a farmhouse sink, recessed-panel cabinets, quartzite countertops, white backsplash, stone tile backsplash, stainless steel appliances, an island, white countertops and white cabinets
2





