Kitchen with White Appliances Ideas
Refine by:
Budget
Sort by:Popular Today
1421 - 1440 of 43,365 photos
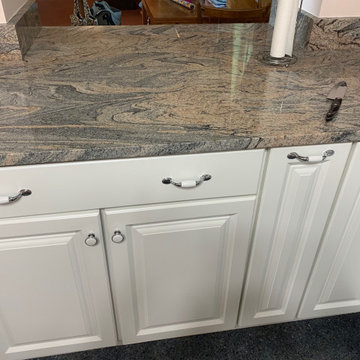
Juparana Columbo Granite, eased edge, single basin, stainless steel, undermount sink.
Example of a mid-sized galley carpeted and blue floor enclosed kitchen design in Other with an undermount sink, flat-panel cabinets, white cabinets, granite countertops, white appliances, no island and blue countertops
Example of a mid-sized galley carpeted and blue floor enclosed kitchen design in Other with an undermount sink, flat-panel cabinets, white cabinets, granite countertops, white appliances, no island and blue countertops
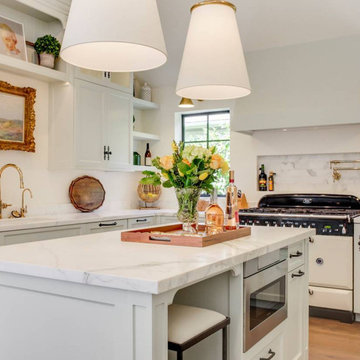
Custom Cabinets. U shaped with island
Example of a mid-sized french country u-shaped medium tone wood floor and beige floor eat-in kitchen design in Los Angeles with an undermount sink, recessed-panel cabinets, white cabinets, marble countertops, white backsplash, marble backsplash, white appliances, an island and white countertops
Example of a mid-sized french country u-shaped medium tone wood floor and beige floor eat-in kitchen design in Los Angeles with an undermount sink, recessed-panel cabinets, white cabinets, marble countertops, white backsplash, marble backsplash, white appliances, an island and white countertops
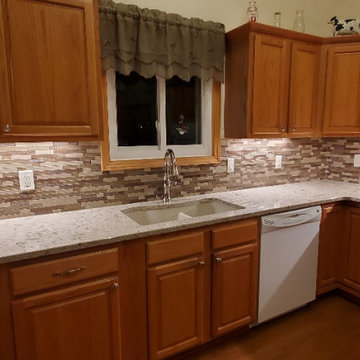
Mid-sized transitional l-shaped medium tone wood floor, brown floor and vaulted ceiling kitchen photo in Cleveland with an undermount sink, raised-panel cabinets, medium tone wood cabinets, quartz countertops, multicolored backsplash, ceramic backsplash, white appliances, a peninsula and multicolored countertops
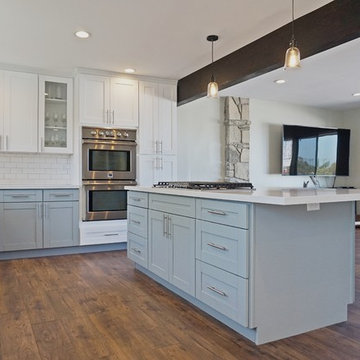
Large farmhouse l-shaped medium tone wood floor and brown floor kitchen photo in San Diego with a farmhouse sink, shaker cabinets, gray cabinets, solid surface countertops, white backsplash, subway tile backsplash, white appliances and an island
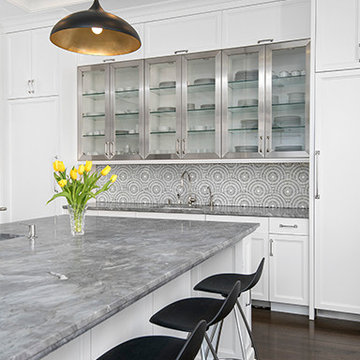
Inspiration for a large transitional u-shaped dark wood floor open concept kitchen remodel in Chicago with a farmhouse sink, recessed-panel cabinets, white cabinets, quartzite countertops, white backsplash, mosaic tile backsplash, white appliances and an island
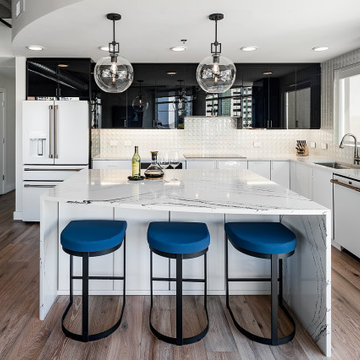
Designed by Lauren Hunt of Reico Kitchen & Bath in Charlotte, NC, this contemporary style kitchen features Ultracraft cabinets in the Acrilux door style in two finishes. The kitchen base cabinets feature an Ultralux Pure White High Gloss finish and the wall cabinets an Ultralux Midnight High Gloss finish. The kitchen countertops are Cambria Portrush and feature a waterfall edge design on each end of the island.
“I love this kitchen,” said Hunt. “Contemporary finishes like acrylics are extremely challenging to work with and can be very unforgiving, but with great risk comes great reward – and this finished project was definitely rewarding.”
“The clients were so fun to work with, and there wasn’t a single aspect of this design that they weren’t involved with. They love to cook, so it was extremely important that the kitchen functioned well with both of them working together while making the most of their storage space.”
Photos courtesy of Six Cents Media.
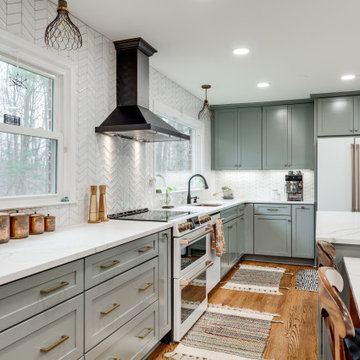
Designed by Akram Aljahmi of Reico Kitchen & Bath in Woodbridge, VA in collaboration with Henry Gonazalez, this transitional style grey kitchen design features Merillat Masterpiece kitchen cabinets in the Martel door style with the painted finish Bonsai. Kitchen countertops are Q by MSI engineered quartz in the color Calacatta Laza. The kitchen tile backsplash features Altas Tile HRY 9514 Chevron White.
Says the client, "We love the open layout, which has allowed so much natural light in the home. We have a place for everything! We love the drop down table for our meals, homework and entertaining...as well as the mixer stand. It is very convenient to have our heavy KitchenAid mixer stored in one area adjacent to all my baking equipment. Akram was very patient with me. He worked with my ideas, offered alternatives that would work for our budget and was a great asset to this project."
Photos courtesy of BTW Images LLC.
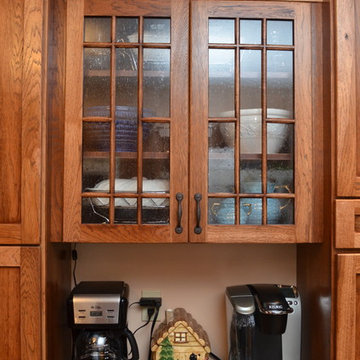
Haas Cabinetry
Wood Species: Hickory
Cabinet Finish: Pecan
Door Style: Shakertown V
Countertop: Quartz, eased edge bourbon color
Inspiration for a mid-sized rustic l-shaped medium tone wood floor and brown floor eat-in kitchen remodel in Other with a farmhouse sink, shaker cabinets, medium tone wood cabinets, quartzite countertops, brown backsplash, white appliances, a peninsula and brown countertops
Inspiration for a mid-sized rustic l-shaped medium tone wood floor and brown floor eat-in kitchen remodel in Other with a farmhouse sink, shaker cabinets, medium tone wood cabinets, quartzite countertops, brown backsplash, white appliances, a peninsula and brown countertops
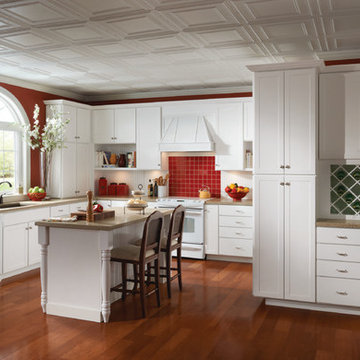
Inspiration for a mid-sized timeless l-shaped dark wood floor and brown floor kitchen remodel in Dallas with a single-bowl sink, shaker cabinets, white cabinets, granite countertops, red backsplash, ceramic backsplash, white appliances and an island
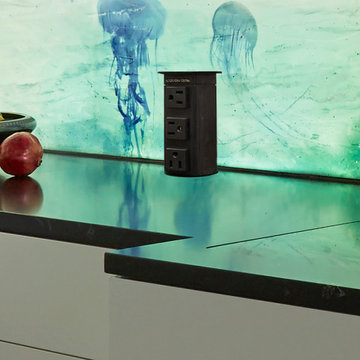
Example of a mid-sized trendy l-shaped marble floor and white floor eat-in kitchen design with an undermount sink, flat-panel cabinets, white cabinets, quartz countertops, multicolored backsplash, white appliances, an island and black countertops
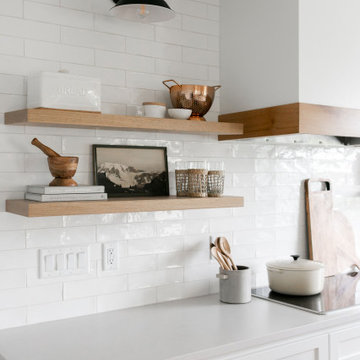
Inspiration for a mid-sized farmhouse l-shaped light wood floor and brown floor eat-in kitchen remodel in Portland with a farmhouse sink, shaker cabinets, white cabinets, quartz countertops, white backsplash, ceramic backsplash, white appliances, an island and gray countertops
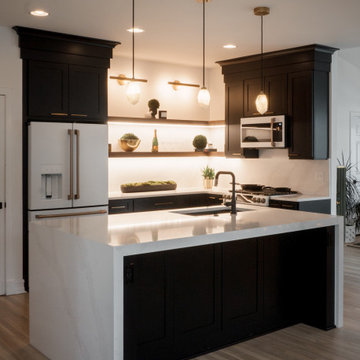
black tricorn color kitchen with silestone calacatta gold countertops
Open concept kitchen - mid-sized modern l-shaped light wood floor and brown floor open concept kitchen idea in Atlanta with an undermount sink, shaker cabinets, black cabinets, quartz countertops, white backsplash, quartz backsplash, white appliances, an island and white countertops
Open concept kitchen - mid-sized modern l-shaped light wood floor and brown floor open concept kitchen idea in Atlanta with an undermount sink, shaker cabinets, black cabinets, quartz countertops, white backsplash, quartz backsplash, white appliances, an island and white countertops

World Renowned Architecture Firm Fratantoni Design created this beautiful home! They design home plans for families all over the world in any size and style. They also have in-house Interior Designer Firm Fratantoni Interior Designers and world class Luxury Home Building Firm Fratantoni Luxury Estates! Hire one or all three companies to design and build and or remodel your home!
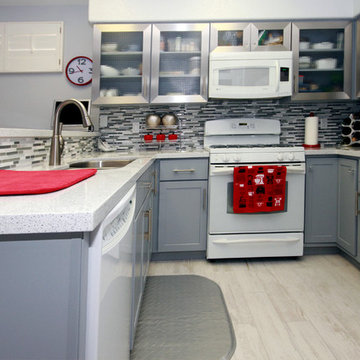
Inspiration for a small modern u-shaped porcelain tile kitchen remodel in Phoenix with an undermount sink, glass-front cabinets, gray cabinets, quartz countertops, gray backsplash, glass tile backsplash, white appliances and a peninsula
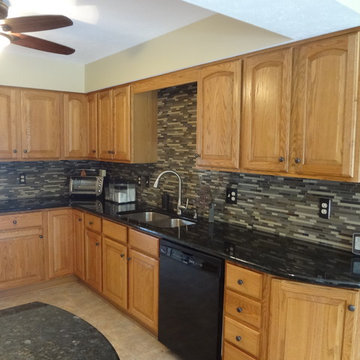
Choosing the dark Verde Peacock granite with hints on gold really helped make the existing oak cabinetry feel richer. The client also wanted to add to dimension and color, which is why we chose this Glass & Slate mosiac from Glazzio.
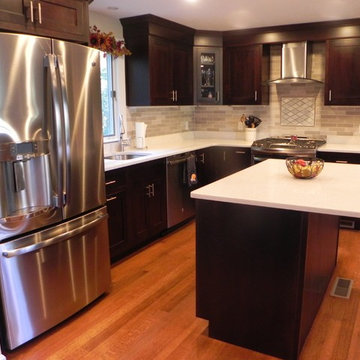
Eat-in kitchen - mid-sized traditional l-shaped medium tone wood floor eat-in kitchen idea in Boston with an undermount sink, beaded inset cabinets, dark wood cabinets, quartz countertops, gray backsplash, subway tile backsplash, white appliances and an island
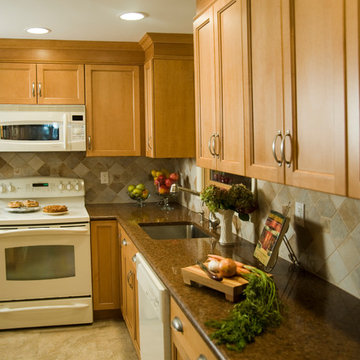
Small l-shaped linoleum floor eat-in kitchen photo in New York with an undermount sink, recessed-panel cabinets, light wood cabinets, granite countertops, multicolored backsplash, ceramic backsplash and white appliances
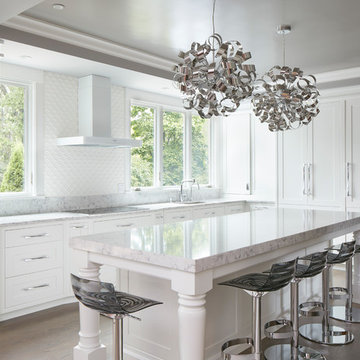
Transitional l-shaped dark wood floor and brown floor kitchen photo in Boston with an undermount sink, shaker cabinets, white cabinets, white backsplash, white appliances, an island and white countertops
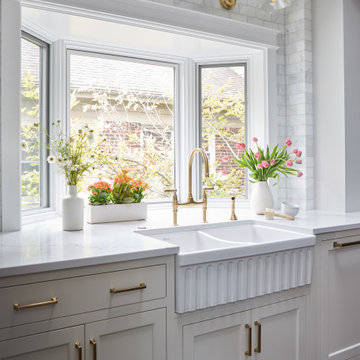
Download our free ebook, Creating the Ideal Kitchen. DOWNLOAD NOW
For many, extra time at home during COVID left them wanting more from their homes. Whether you realized the shortcomings of your space or simply wanted to combat boredom, a well-designed and functional home was no longer a want, it became a need. Tina found herself wanting more from her Old Irving Park home and reached out to The Kitchen Studio about adding function to her kitchen to make the most of the available real estate.
At the end of the day, there is nothing better than returning home to a bright and happy space you love. And this kitchen wasn’t that for Tina. Dark and dated, with a palette from the past and features that didn’t make the most of the available square footage, this remodel required vision and a fresh approach to the space. Lead designer, Stephanie Cole’s main design goal was better flow, while adding greater functionality with organized storage, accessible open shelving, and an overall sense of cohesion with the adjoining family room.
The original kitchen featured a large pizza oven, which was rarely used, yet its footprint limited storage space. The nearby pantry had become a catch-all, lacking the organization needed in the home. The initial plan was to keep the pizza oven, but eventually Tina realized she preferred the design possibilities that came from removing this cumbersome feature, with the goal of adding function throughout the upgraded and elevated space. Eliminating the pantry added square footage and length to the kitchen for greater function and more storage. This redesigned space reflects how she lives and uses her home, as well as her love for entertaining.
The kitchen features a classic, clean, and timeless palette. White cabinetry, with brass and bronze finishes, contrasts with rich wood flooring, and lets the large, deep blue island in Woodland’s custom color Harbor – a neutral, yet statement color – draw your eye.
The kitchen was the main priority. In addition to updating and elevating this space, Tina wanted to maximize what her home had to offer. From moving the location of the patio door and eliminating a window to removing an existing closet in the mudroom and the cluttered pantry, the kitchen footprint grew. Once the floorplan was set, it was time to bring cohesion to her home, creating connection between the kitchen and surrounding spaces.
The color palette carries into the mudroom, where we added beautiful new cabinetry, practical bench seating, and accessible hooks, perfect for guests and everyday living. The nearby bar continues the aesthetic, with stunning Carrara marble subway tile, hints of brass and bronze, and a design that further captures the vibe of the kitchen.
Every home has its unique design challenges. But with a fresh perspective and a bit of creativity, there is always a way to give the client exactly what they want [and need]. In this particular kitchen, the existing soffits and high slanted ceilings added a layer of complexity to the lighting layout and upper perimeter cabinets.
While a space needs to look good, it also needs to function well. This meant making the most of the height of the room and accounting for the varied ceiling features, while also giving Tina everything she wanted and more. Pendants and task lighting paired with an abundance of natural light amplify the bright aesthetic. The cabinetry layout and design compliments the soffits with subtle profile details that bring everything together. The tile selections add visual interest, drawing the eye to the focal area above the range. Glass-doored cabinets further customize the space and give the illusion of even more height within the room.
While her family may be grown and out of the house, Tina was focused on adding function without sacrificing a stunning aesthetic and dreamy finishes that make the kitchen the gathering place of any home. It was time to love her kitchen again, and if you’re wondering what she loves most, it’s the niche with glass door cabinetry and open shelving for display paired with the marble mosaic backsplash over the range and complimenting hood. Each of these features is a stunning point of interest within the kitchen – both brag-worthy additions to a perimeter layout that previously felt limited and lacking.
Whether your remodel is the result of special needs in your home or simply the excitement of focusing your energy on creating a fun new aesthetic, we are here for it. We love a good challenge because there is always a way to make a space better – adding function and beauty simultaneously.
Kitchen with White Appliances Ideas
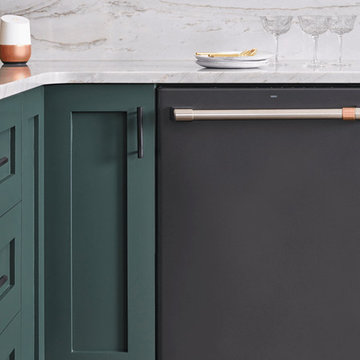
It's time appliances had a personality. Yours. Give your kitchen a a personalized touch with custom hardware in four different finishes. Shop the full line of GE Café - The Matte Collection appliances including gas ranges, dishwashers, refrigerators, microwaves, cooktops, ovens, and hoods.
72





