Yellow Floor Kitchen Ideas
Refine by:
Budget
Sort by:Popular Today
2861 - 2880 of 3,550 photos
Item 1 of 2
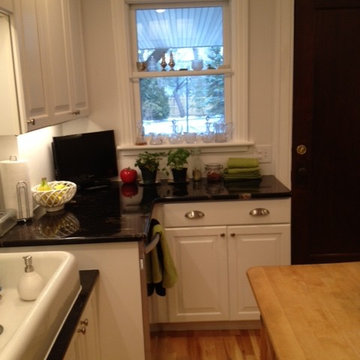
Lauren Schulte photos
Dennis Zalinski installation
American Woodmark cabinets
Shell Fab Granite
Small transitional l-shaped light wood floor and yellow floor enclosed kitchen photo in New York with a farmhouse sink, raised-panel cabinets, white cabinets, granite countertops, white backsplash, stainless steel appliances and an island
Small transitional l-shaped light wood floor and yellow floor enclosed kitchen photo in New York with a farmhouse sink, raised-panel cabinets, white cabinets, granite countertops, white backsplash, stainless steel appliances and an island
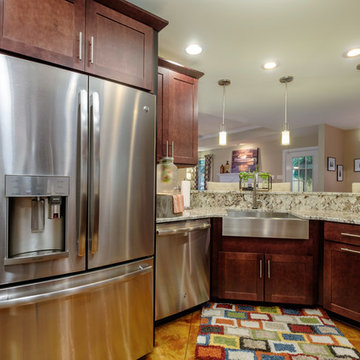
This Mobile, Alabama kitchen features Integrity cabinets, polished nickel hardware, GE stainless steel appliances, glass front cabinets, a wine rack and beverage cooler, pendant lighting and a built in pantry.
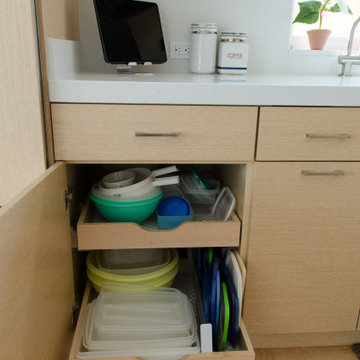
This kitchen features a 2 tone styling with a natural quatersawn oak composite veneer in the primary cooking area, and a secondary L shape done in an Iceberg white to mix things up a bit. By introducing a second color to the cabinets, it adds flavor without being overly busy.
Project located in San Francisco, CA. Cabinets designed by Eric Au from MTKC. Photo by Eric Au
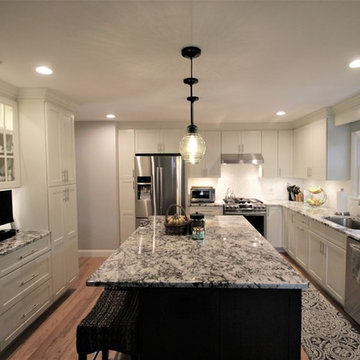
This project included the removal of a partition wall to open up the kitchen into the dining room. Jim Bishop cabinetry was used in this renovation.
Inspiration for a mid-sized transitional u-shaped light wood floor and yellow floor eat-in kitchen remodel in New York with an undermount sink, flat-panel cabinets, white cabinets, granite countertops, white backsplash, ceramic backsplash, stainless steel appliances and an island
Inspiration for a mid-sized transitional u-shaped light wood floor and yellow floor eat-in kitchen remodel in New York with an undermount sink, flat-panel cabinets, white cabinets, granite countertops, white backsplash, ceramic backsplash, stainless steel appliances and an island
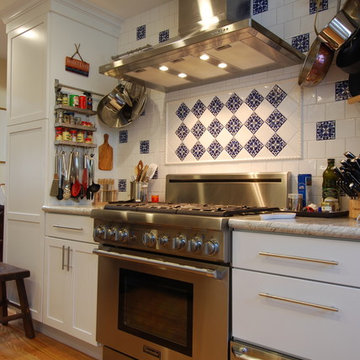
Kitchen remodel project in the Monterey Heights neighborhood of San Francisco, CA. Cabinets designed by Eric & Steven Au from MTKC. Cabinet manufacturer is Kraftmaid Cabinetry. More info at: www.mtkc.net
Contractor: Eastwood Development
Photos by Eric Au at MTKC.
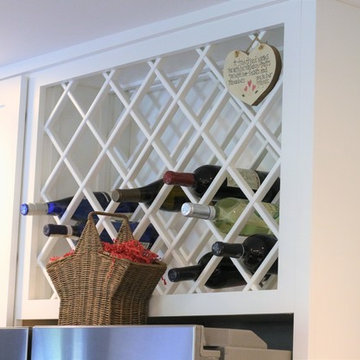
Inspiration for a mid-sized transitional l-shaped vinyl floor and yellow floor enclosed kitchen remodel in Other with a farmhouse sink, recessed-panel cabinets, white cabinets, quartzite countertops, white backsplash, ceramic backsplash, black appliances and a peninsula
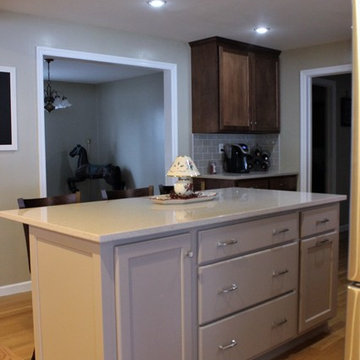
This kitchen was improved greatly by removing the wall which separated it from the adjacent family room. Once that wall was out of the picture, I was able to rework the layout and incorporate a nice-sized island for the clients. The custom cabinets were stained to match the coffered ceiling in the den and family room. The doorway to the dining room was also widened for better traffic flow. This kitchen is now the heart of their home and a hub for entertaining!
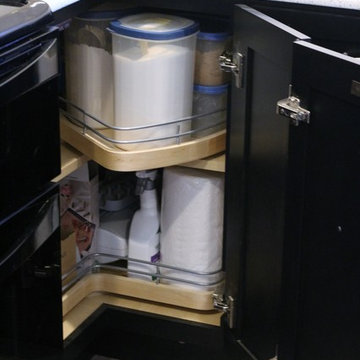
Inspiration for a mid-sized transitional l-shaped vinyl floor and yellow floor enclosed kitchen remodel in Other with a farmhouse sink, recessed-panel cabinets, white cabinets, quartzite countertops, white backsplash, ceramic backsplash, black appliances and a peninsula
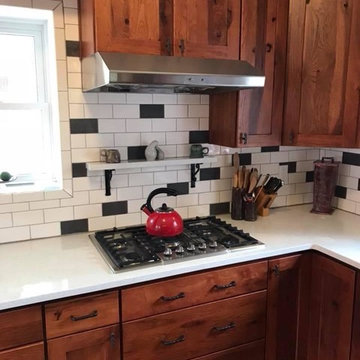
Inspiration for a mid-sized rustic l-shaped light wood floor and yellow floor eat-in kitchen remodel in Detroit with an undermount sink, shaker cabinets, red cabinets, quartz countertops, white backsplash, ceramic backsplash, stainless steel appliances, a peninsula and white countertops
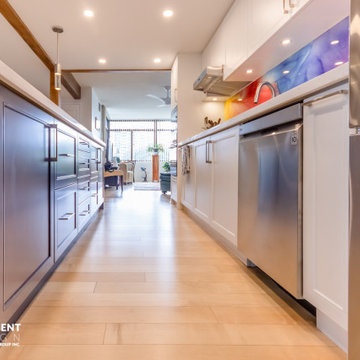
Example of a mid-sized transitional single-wall light wood floor, yellow floor and exposed beam open concept kitchen design in Toronto with an undermount sink, shaker cabinets, white cabinets, quartz countertops, multicolored backsplash, glass sheet backsplash, stainless steel appliances, an island and white countertops
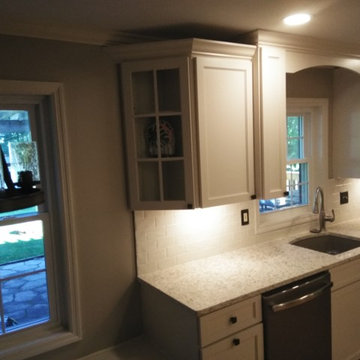
Example of a large trendy galley light wood floor and yellow floor eat-in kitchen design in Other with an undermount sink, shaker cabinets, white cabinets, quartz countertops, white backsplash, subway tile backsplash, black appliances, a peninsula and white countertops
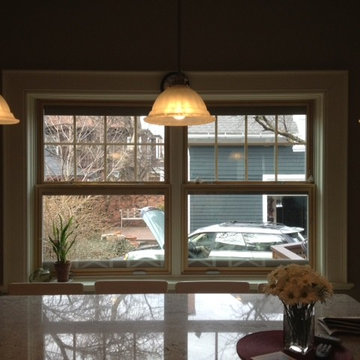
Thomasville cabinets
Lauren Schulte photo
Inspiration for a large timeless l-shaped vinyl floor and yellow floor enclosed kitchen remodel in New York with an undermount sink, shaker cabinets, medium tone wood cabinets, granite countertops, white backsplash, ceramic backsplash, stainless steel appliances and an island
Inspiration for a large timeless l-shaped vinyl floor and yellow floor enclosed kitchen remodel in New York with an undermount sink, shaker cabinets, medium tone wood cabinets, granite countertops, white backsplash, ceramic backsplash, stainless steel appliances and an island
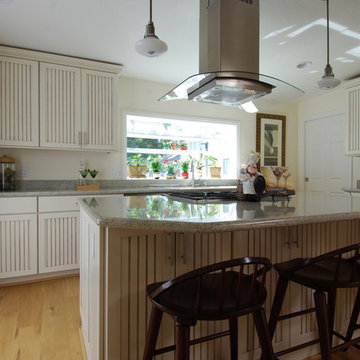
In this design, the kitchen was moved from the current living room into the new addition portion of the home. A wider, open kitchen design is employed here for the open living concept. The stove/hood was placed in the island as a focal point, and it allows the owners to cook and face their guests at the same time, making a greater utilization of the island.
Designed by Steven & Eric Au.
Cabinets Manufactured by KraftMaid Cabinetry.
Photo credits to Eric Au
For more information, please visit www.mtkc.net
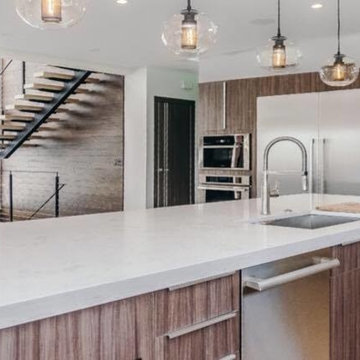
Open concept kitchen - large l-shaped light wood floor and yellow floor open concept kitchen idea in Boston with an undermount sink, flat-panel cabinets, brown cabinets, quartz countertops, white backsplash, subway tile backsplash, stainless steel appliances and an island
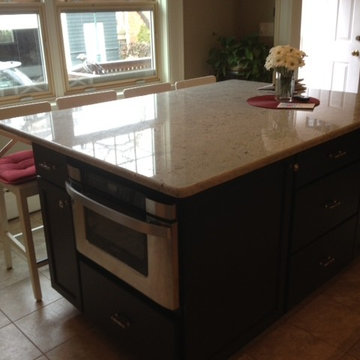
Thomasville cabinets
Lauren Schulte photo
Inspiration for a large timeless l-shaped vinyl floor and yellow floor enclosed kitchen remodel in New York with an undermount sink, shaker cabinets, medium tone wood cabinets, granite countertops, white backsplash, ceramic backsplash, stainless steel appliances and an island
Inspiration for a large timeless l-shaped vinyl floor and yellow floor enclosed kitchen remodel in New York with an undermount sink, shaker cabinets, medium tone wood cabinets, granite countertops, white backsplash, ceramic backsplash, stainless steel appliances and an island
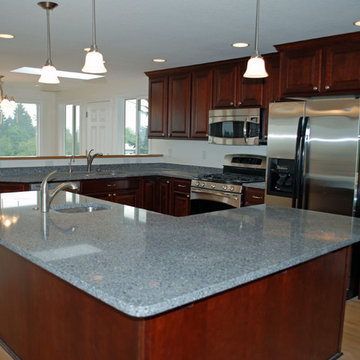
Renovation - Transitional Kitchen
Mid-sized elegant u-shaped light wood floor and yellow floor enclosed kitchen photo in Portland with a double-bowl sink, raised-panel cabinets, dark wood cabinets, granite countertops, stainless steel appliances, an island and gray countertops
Mid-sized elegant u-shaped light wood floor and yellow floor enclosed kitchen photo in Portland with a double-bowl sink, raised-panel cabinets, dark wood cabinets, granite countertops, stainless steel appliances, an island and gray countertops
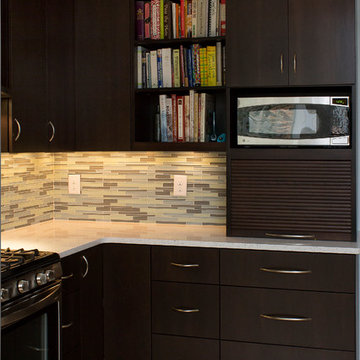
Marilyn Peryer Style House 2014
Large trendy u-shaped light wood floor and yellow floor open concept kitchen photo in Raleigh with a single-bowl sink, flat-panel cabinets, dark wood cabinets, quartz countertops, multicolored backsplash, glass tile backsplash, stainless steel appliances, an island and white countertops
Large trendy u-shaped light wood floor and yellow floor open concept kitchen photo in Raleigh with a single-bowl sink, flat-panel cabinets, dark wood cabinets, quartz countertops, multicolored backsplash, glass tile backsplash, stainless steel appliances, an island and white countertops
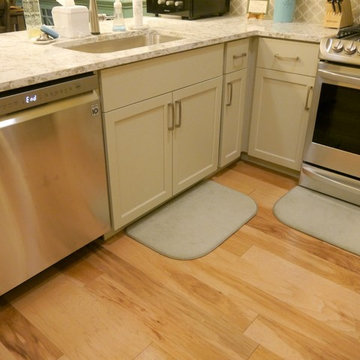
Artesia style painted maple cabinets in the color Taro, Pental quartz countertops in Serra, MSI tile backsplash in Fog Arabesque, and Berenson handles from the Aspire collection.
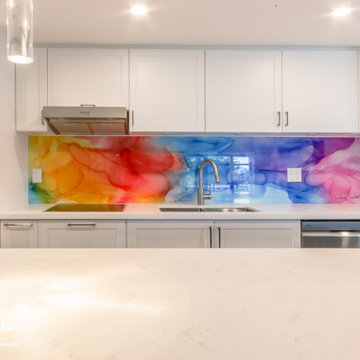
Example of a mid-sized transitional single-wall light wood floor, yellow floor and exposed beam open concept kitchen design in Toronto with an undermount sink, shaker cabinets, white cabinets, quartz countertops, multicolored backsplash, glass sheet backsplash, stainless steel appliances, an island and white countertops
Yellow Floor Kitchen Ideas
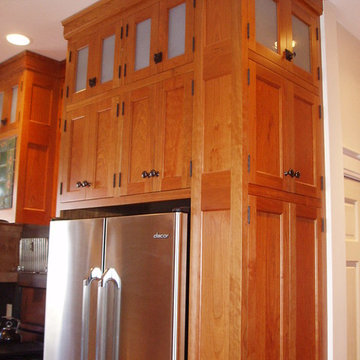
Custom Cherry cabinetry built by Stumbo wood products of Iowa City. Soapstone counters, Marmoleum flooring, Antique milk glass doors.
Eat-in kitchen - traditional linoleum floor and yellow floor eat-in kitchen idea in Cedar Rapids with an undermount sink, shaker cabinets, medium tone wood cabinets, soapstone countertops, black backsplash, stone slab backsplash and stainless steel appliances
Eat-in kitchen - traditional linoleum floor and yellow floor eat-in kitchen idea in Cedar Rapids with an undermount sink, shaker cabinets, medium tone wood cabinets, soapstone countertops, black backsplash, stone slab backsplash and stainless steel appliances
144





