Coffered Ceilings Large Home Design Ideas

Inspired by the surrounding landscape, the Craftsman/Prairie style is one of the few truly American architectural styles. It was developed around the turn of the century by a group of Midwestern architects and continues to be among the most comfortable of all American-designed architecture more than a century later, one of the main reasons it continues to attract architects and homeowners today. Oxbridge builds on that solid reputation, drawing from Craftsman/Prairie and classic Farmhouse styles. Its handsome Shingle-clad exterior includes interesting pitched rooflines, alternating rows of cedar shake siding, stone accents in the foundation and chimney and distinctive decorative brackets. Repeating triple windows add interest to the exterior while keeping interior spaces open and bright. Inside, the floor plan is equally impressive. Columns on the porch and a custom entry door with sidelights and decorative glass leads into a spacious 2,900-square-foot main floor, including a 19 by 24-foot living room with a period-inspired built-ins and a natural fireplace. While inspired by the past, the home lives for the present, with open rooms and plenty of storage throughout. Also included is a 27-foot-wide family-style kitchen with a large island and eat-in dining and a nearby dining room with a beadboard ceiling that leads out onto a relaxing 240-square-foot screen porch that takes full advantage of the nearby outdoors and a private 16 by 20-foot master suite with a sloped ceiling and relaxing personal sitting area. The first floor also includes a large walk-in closet, a home management area and pantry to help you stay organized and a first-floor laundry area. Upstairs, another 1,500 square feet awaits, with a built-ins and a window seat at the top of the stairs that nod to the home’s historic inspiration. Opt for three family bedrooms or use one of the three as a yoga room; the upper level also includes attic access, which offers another 500 square feet, perfect for crafts or a playroom. More space awaits in the lower level, where another 1,500 square feet (and an additional 1,000) include a recreation/family room with nine-foot ceilings, a wine cellar and home office.
Photographer: Jeff Garland
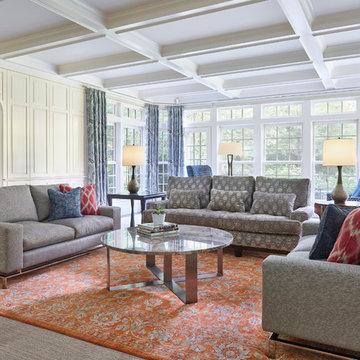
Lots of seating here in this sun drenched family room. Stationary drape panels frame the floor to ceiling windows.
A traditional coffered ceiling and custom building cabinetry frame the room. Modern chrome legs support the loveseats which are covered in a textured solid grey from Donghia. The coffee table is a custom designed polished steel base with an Arabesato Marble top. The persimmon and grey rug anchor the seating area and contrast beautifully with the blue chairs....Photo by Jared Kuzia
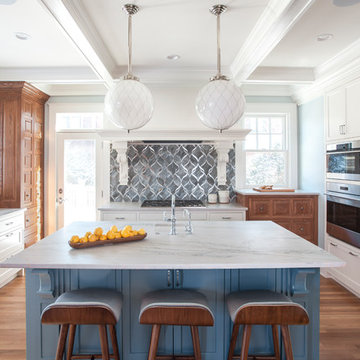
Such an attractive house deserved an equally beautiful kitchen. The owners of this 1909's craftsman style home wanted a better functioning kitchen with more natural light and a larger opening to the dining room for their active family.
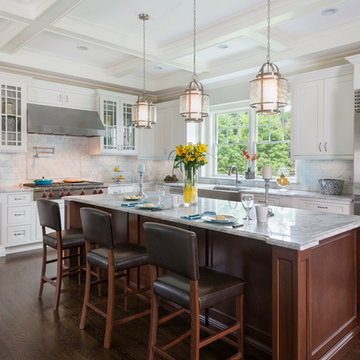
Designed by Ed Nunes
Photography by Nat Rea
Large elegant l-shaped dark wood floor kitchen photo in Boston with a farmhouse sink, white cabinets, granite countertops, white backsplash, ceramic backsplash, stainless steel appliances, an island and shaker cabinets
Large elegant l-shaped dark wood floor kitchen photo in Boston with a farmhouse sink, white cabinets, granite countertops, white backsplash, ceramic backsplash, stainless steel appliances, an island and shaker cabinets
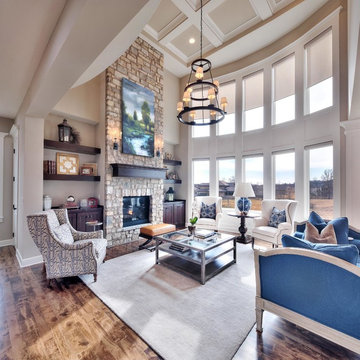
Living room - large transitional formal and open concept medium tone wood floor living room idea in Kansas City with beige walls, a standard fireplace and a stone fireplace
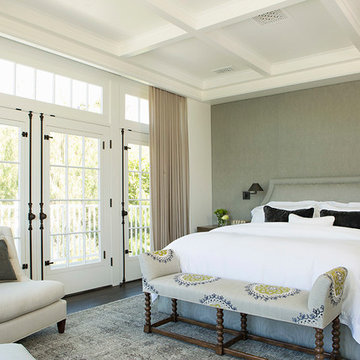
Example of a large beach style guest dark wood floor and brown floor bedroom design in San Francisco with gray walls and no fireplace
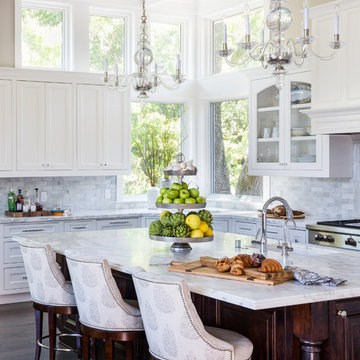
Kelly Vorves Photography
Large elegant l-shaped dark wood floor and brown floor kitchen photo in San Francisco with glass-front cabinets, white cabinets, marble countertops, an island, a single-bowl sink, white backsplash, marble backsplash and stainless steel appliances
Large elegant l-shaped dark wood floor and brown floor kitchen photo in San Francisco with glass-front cabinets, white cabinets, marble countertops, an island, a single-bowl sink, white backsplash, marble backsplash and stainless steel appliances
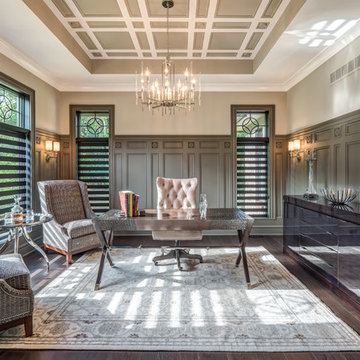
Dawn Smith Photography
Large transitional freestanding desk dark wood floor and brown floor home office photo in Cincinnati with gray walls and no fireplace
Large transitional freestanding desk dark wood floor and brown floor home office photo in Cincinnati with gray walls and no fireplace
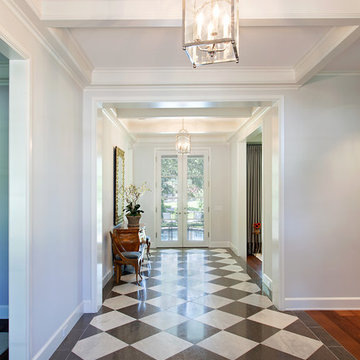
Tommy Kile Photography
Example of a large classic multicolored floor and vinyl floor entry hall design in Austin with white walls
Example of a large classic multicolored floor and vinyl floor entry hall design in Austin with white walls
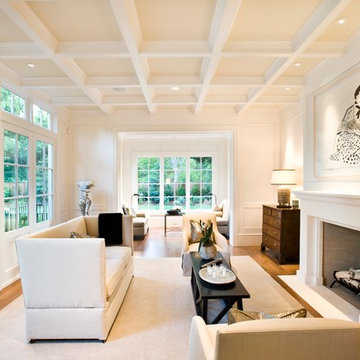
Designed and built by Pacific Peninsula Group.
Crisp and elegant Living Room.
Photography by Bernard Andre.
Inspiration for a large contemporary living room remodel in San Francisco with white walls and a standard fireplace
Inspiration for a large contemporary living room remodel in San Francisco with white walls and a standard fireplace
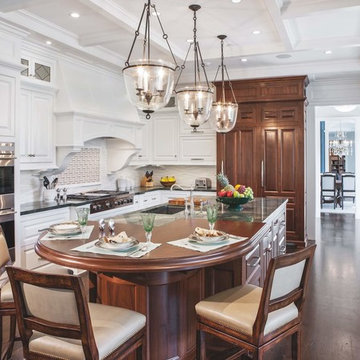
Enclosed kitchen - large traditional dark wood floor and brown floor enclosed kitchen idea with raised-panel cabinets, white cabinets, ceramic backsplash, stainless steel appliances and an island

Home bar located in family game room. Stainless steel accents accompany a mirror that doubles as a TV.
Seated home bar - large transitional porcelain tile and gray floor seated home bar idea in Omaha with an undermount sink, glass-front cabinets, mirror backsplash and white countertops
Seated home bar - large transitional porcelain tile and gray floor seated home bar idea in Omaha with an undermount sink, glass-front cabinets, mirror backsplash and white countertops
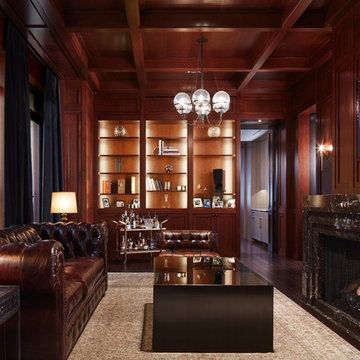
Example of a large classic dark wood floor study room design in Chicago with brown walls, a standard fireplace and a stone fireplace

Semi-custom & custom cabinetry is used throughout the home in the Brookhaven & Wood-Mode cabinet lines (both manufactured by Wood-Mode). In the kitchen, the cabinetry displays a modern feel with a simple door style in a custom opaque and dark walnut wood. A large (+11') island with seating for 8 is at the center of the layout. This design includes several built-in appliances: refrigerator, freezer, coffee machine, microwave oven, cooktop, custom hood, steam oven, (2) dishwashers, warming drawer & (2) single ovens.

Patrick Coulie
Example of a large trendy master concrete floor and yellow floor bedroom design in Albuquerque with beige walls and no fireplace
Example of a large trendy master concrete floor and yellow floor bedroom design in Albuquerque with beige walls and no fireplace
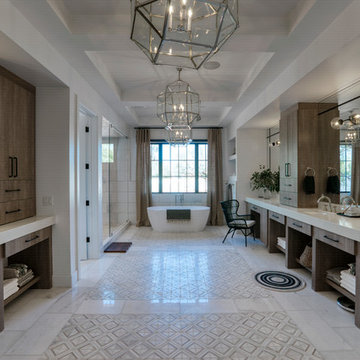
Bathroom - large contemporary master marble floor and gray floor bathroom idea in Phoenix with open cabinets, medium tone wood cabinets, white walls, an undermount sink, white countertops and quartz countertops
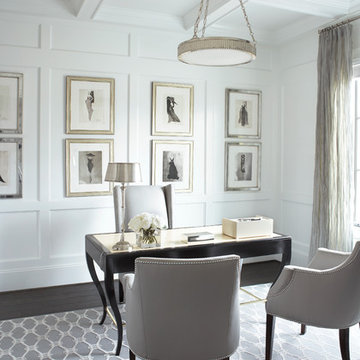
This three-story, 11,000-square-foot home showcases the highest levels of craftsmanship and design.
With shades of soft greys and linens, the interior of this home exemplifies sophistication and refinement. Dark ebony hardwood floors contrast with shades of white and walls of pale gray to create a striking aesthetic. The significant level of contrast between these ebony finishes and accents and the lighter fabrics and wall colors throughout contribute to the substantive character of the home. An eclectic mix of lighting with transitional to modern lines are found throughout the home. The kitchen features a custom-designed range hood and stainless Wolf and Sub-Zero appliances.
Rachel Boling Photography
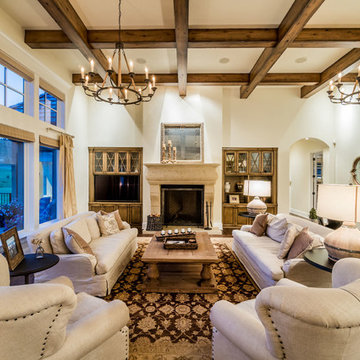
The living room is off the main entry with large windows with the deck and meadow beyond. The fireplace is centered between the Entertainment center and a built in cabinet to display art, photos, and other family heirlooms.
Ross Chandler Photography
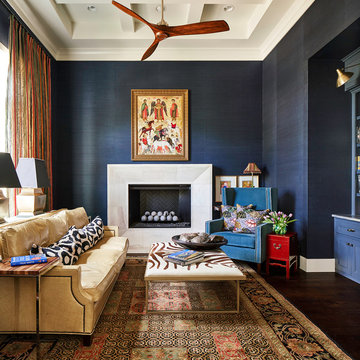
Fabulous home office with walls covered in dark blue grasscloth. Photo by Matthew Niemann
Example of a large classic built-in desk dark wood floor study room design in Austin with blue walls, a standard fireplace and a stone fireplace
Example of a large classic built-in desk dark wood floor study room design in Austin with blue walls, a standard fireplace and a stone fireplace
Coffered Ceilings Large Home Design Ideas

Large transitional l-shaped brown floor and dark wood floor eat-in kitchen photo in Miami with shaker cabinets, white cabinets, white backsplash, stainless steel appliances, an island and quartzite countertops
7
























