Laundry Closet with Wood Countertops Ideas
Refine by:
Budget
Sort by:Popular Today
21 - 40 of 134 photos
Item 1 of 4

Harry Taylor
Example of a small transitional carpeted laundry closet design in Other with shaker cabinets, white cabinets, wood countertops, white walls and a side-by-side washer/dryer
Example of a small transitional carpeted laundry closet design in Other with shaker cabinets, white cabinets, wood countertops, white walls and a side-by-side washer/dryer
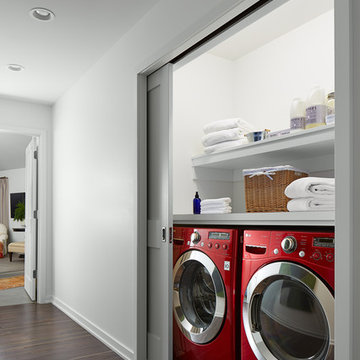
MA Peterson
www.mapeterson.com
Inspiration for a small transitional single-wall medium tone wood floor laundry closet remodel in Minneapolis with open cabinets, white cabinets, wood countertops, white walls and a side-by-side washer/dryer
Inspiration for a small transitional single-wall medium tone wood floor laundry closet remodel in Minneapolis with open cabinets, white cabinets, wood countertops, white walls and a side-by-side washer/dryer

Jackson Design Build |
Photography: NW Architectural Photography
Mid-sized transitional single-wall concrete floor and green floor laundry closet photo in Seattle with an utility sink, wood countertops, a side-by-side washer/dryer and gray walls
Mid-sized transitional single-wall concrete floor and green floor laundry closet photo in Seattle with an utility sink, wood countertops, a side-by-side washer/dryer and gray walls

Inspiration for a small timeless medium tone wood floor and brown floor laundry closet remodel in Baltimore with shaker cabinets, white cabinets, wood countertops, a side-by-side washer/dryer and brown countertops

Jackson Design Build |
Photography: NW Architectural Photography
Example of a mid-sized transitional single-wall concrete floor and green floor laundry closet design in Seattle with an utility sink, wood countertops, a side-by-side washer/dryer and white walls
Example of a mid-sized transitional single-wall concrete floor and green floor laundry closet design in Seattle with an utility sink, wood countertops, a side-by-side washer/dryer and white walls

In a row home on in the Capitol Hill neighborhood of Washington DC needed a convenient place for their laundry room without taking up highly sought after square footage. Amish custom millwork and cabinets was used to design a hidden laundry room tucked beneath the existing stairs. Custom doors hide away a pair of laundry appliances, a wood countertop, and a reach in coat closet.
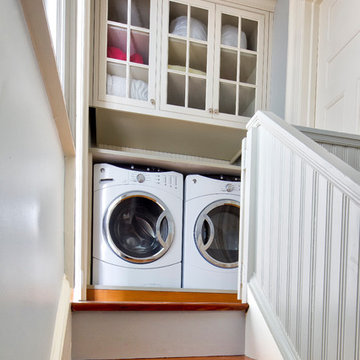
Washer and dryer tucked at the top- of a back stair with extra deep wall cabinets above.
Pete Weigley
Example of a small classic single-wall medium tone wood floor laundry closet design in New York with beaded inset cabinets, white cabinets, wood countertops, blue walls, a side-by-side washer/dryer and white countertops
Example of a small classic single-wall medium tone wood floor laundry closet design in New York with beaded inset cabinets, white cabinets, wood countertops, blue walls, a side-by-side washer/dryer and white countertops

Richard Mandelkorn
Richard Mandelkorn
A newly connected hallway leading to the master suite had the added benefit of a new laundry closet squeezed in; the original home had a cramped closet in the kitchen downstairs. The space was made efficient with a countertop for folding, a hanging drying rack and cabinet for storage. All is concealed by a traditional barn door, and lit by a new expansive window opposite.

This portion of the remodel was designed by removing updating the laundry closet, installing IKEA cabinets with custom IKEA fronts by Dendra Doors, maple butcher block countertop, front load washer and dryer, and painting the existing closet doors to freshen up the look of the space.
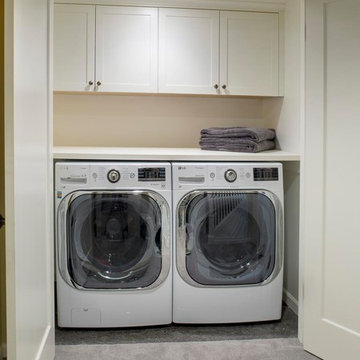
Stephen Cridland
Example of a small arts and crafts single-wall concrete floor laundry closet design in Portland with shaker cabinets, white cabinets, wood countertops, a side-by-side washer/dryer and beige walls
Example of a small arts and crafts single-wall concrete floor laundry closet design in Portland with shaker cabinets, white cabinets, wood countertops, a side-by-side washer/dryer and beige walls
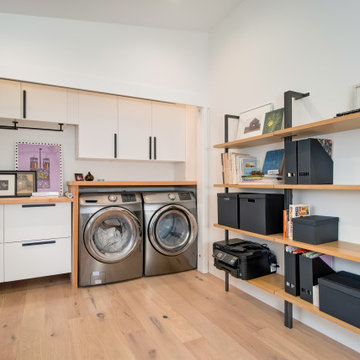
Example of a mid-sized 1960s galley light wood floor laundry closet design in Orange County with flat-panel cabinets, white cabinets, wood countertops and a concealed washer/dryer

Mud room perfect for everyone to organize after school and rainy days.
Example of a mid-sized beach style galley slate floor and gray floor laundry closet design in San Francisco with shaker cabinets, white cabinets, wood countertops, beige walls and brown countertops
Example of a mid-sized beach style galley slate floor and gray floor laundry closet design in San Francisco with shaker cabinets, white cabinets, wood countertops, beige walls and brown countertops
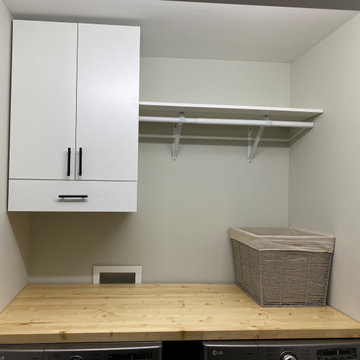
This is a custom wall cabinet that I made to my daughter's specifications for her laundry closet. It is 18" deep to make it easier for her to reach the doors and shelves and to provide extra space for the drying rack. The cabinet is made of 3/4" melamine board for easy cleaning. The drying rack frame is made of maple, and the drying rods are made of poplar, all covered with 3 coats of polyurethane for moisture protection.

Small trendy single-wall laundry closet photo in Seattle with open cabinets, light wood cabinets, wood countertops, a side-by-side washer/dryer and beige countertops

Inspiration for a small transitional single-wall medium tone wood floor laundry closet remodel in Los Angeles with shaker cabinets, white cabinets, wood countertops, a stacked washer/dryer and white countertops

In a row home on in the Capitol Hill neighborhood of Washington DC needed a convenient place for their laundry room without taking up highly sought after square footage. Amish custom millwork and cabinets was used to design a hidden laundry room tucked beneath the existing stairs. Custom doors hide away a pair of laundry appliances, a wood countertop, and a reach in coat closet.

This former closet-turned-laundry room is one of my favorite projects. It is completely functional, providing a countertop for treating stains and folding, a wall-mounted drying rack, and plenty of storage. The combination of textures in the carrara marble backsplash, floral sketch wallpaper and galvanized accents makes it a gorgeous place to spent (alot) of time!

Inspiration for a small farmhouse single-wall laundry closet remodel in San Francisco with white cabinets, wood countertops, yellow walls, a side-by-side washer/dryer, beige countertops, flat-panel cabinets and a drop-in sink

With no room for a large laundry room, we took an existing hallway closet, removed the header, and created doors that slide back for a functional, yet hidden- laundry area. Pulls are Rocky Mountain Hardare.
Laundry Closet with Wood Countertops Ideas

minimalist appliances and a yellow accent are hidden behind a plywood barn door at the new side entry and utility corridor
Inspiration for a small coastal single-wall porcelain tile and gray floor laundry closet remodel in Orange County with open cabinets, gray cabinets, wood countertops, black walls, a stacked washer/dryer and gray countertops
Inspiration for a small coastal single-wall porcelain tile and gray floor laundry closet remodel in Orange County with open cabinets, gray cabinets, wood countertops, black walls, a stacked washer/dryer and gray countertops
2





