Laundry Room with Beige Countertops Ideas
Refine by:
Budget
Sort by:Popular Today
221 - 240 of 1,368 photos
Item 1 of 2
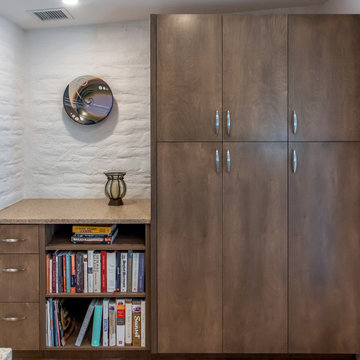
Just off the Kitchen is the new Laundry/Mudroom/Pantry space. The custom cabinetry continues into this space, expanding the storage space for the Kitchen. The existing slump block walls add texture to the space.
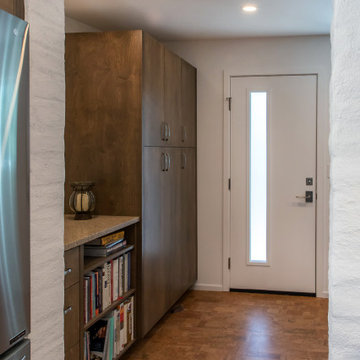
Located just off the Kitchen, the Laundry/Pantry/Mudroom is a continuation of the Kitchen design.
Utility room - mid-sized cork floor utility room idea in Phoenix with flat-panel cabinets, medium tone wood cabinets, quartz countertops, white walls, a side-by-side washer/dryer and beige countertops
Utility room - mid-sized cork floor utility room idea in Phoenix with flat-panel cabinets, medium tone wood cabinets, quartz countertops, white walls, a side-by-side washer/dryer and beige countertops

This home built in 2000 was dark and the kitchen was partially closed off. They wanted to open it up to the outside and update the kitchen and entertaining spaces. We removed a wall between the living room and kitchen and added sliders to the backyard. The beautiful Openseas painted cabinets definitely add a stylish element to this previously dark brown kitchen. Removing the big, bulky, dark built-ins in the living room also brightens up the overall space.
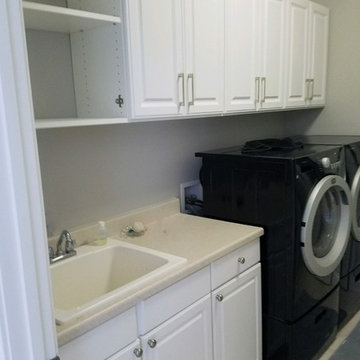
We matched our cabinets to the laundry tub cabinet for a seamless storage option.
Inspiration for a mid-sized transitional single-wall dedicated laundry room remodel in Indianapolis with a drop-in sink, raised-panel cabinets, white cabinets, laminate countertops, a side-by-side washer/dryer, beige countertops and white walls
Inspiration for a mid-sized transitional single-wall dedicated laundry room remodel in Indianapolis with a drop-in sink, raised-panel cabinets, white cabinets, laminate countertops, a side-by-side washer/dryer, beige countertops and white walls

Example of a mid-sized mountain style galley concrete floor, black floor, wood ceiling and wood wall dedicated laundry room design in Austin with an undermount sink, raised-panel cabinets, white cabinets, granite countertops, beige backsplash, granite backsplash, beige walls, a side-by-side washer/dryer and beige countertops

Inspiration for a mid-sized craftsman galley brick floor and brown floor dedicated laundry room remodel in Other with a farmhouse sink, shaker cabinets, blue cabinets, granite countertops, white backsplash, shiplap backsplash, gray walls, a side-by-side washer/dryer and beige countertops
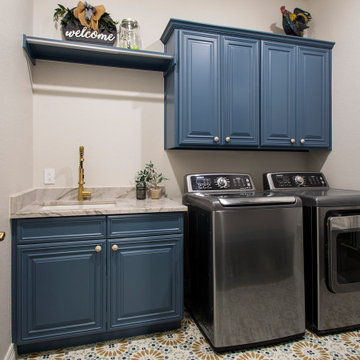
This home built in 2000 was dark and the kitchen was partially closed off. They wanted to open it up to the outside and update the kitchen and entertaining spaces. We removed a wall between the living room and kitchen and added sliders to the backyard. The beautiful Openseas painted cabinets definitely add a stylish element to this previously dark brown kitchen. Removing the big, bulky, dark built-ins in the living room also brightens up the overall space.
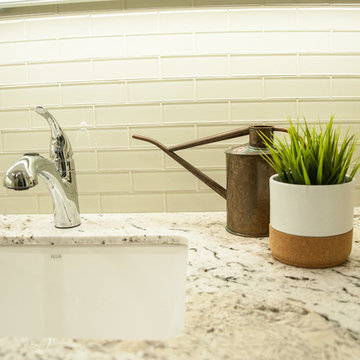
Jenny Padgett Photography
Small elegant u-shaped porcelain tile and beige floor dedicated laundry room photo in San Francisco with a drop-in sink, flat-panel cabinets, white cabinets, granite countertops, beige walls, a side-by-side washer/dryer and beige countertops
Small elegant u-shaped porcelain tile and beige floor dedicated laundry room photo in San Francisco with a drop-in sink, flat-panel cabinets, white cabinets, granite countertops, beige walls, a side-by-side washer/dryer and beige countertops
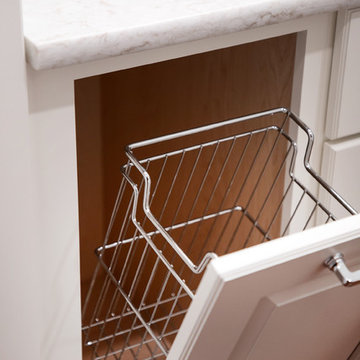
https://genevacabinet.com
Geneva Cabinet Company, LLC.
Lake Geneva, WI. White painted cabinetry from Plato Woodwork, Inc for laundry room storage
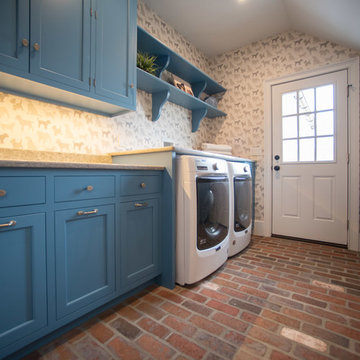
Dedicated Laundry in this modern farmhouse is what I heard described as “Farmhouse Dreamy”. The brick floors are absolutely gorgeous set against our shaker style cabinets in Benjamin Moore Blue Daisy. Counter over the washer and dryer units provides plenty of counter space.
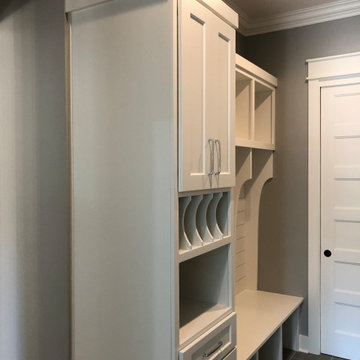
Farmhouse shaker white laundry room, seperate mudbench and buildin' fireplace custom cabinetry. High function and beautifully crafted.
Utility room - mid-sized cottage single-wall medium tone wood floor and brown floor utility room idea in Miami with a farmhouse sink, shaker cabinets, white cabinets, quartz countertops, gray walls, a side-by-side washer/dryer and beige countertops
Utility room - mid-sized cottage single-wall medium tone wood floor and brown floor utility room idea in Miami with a farmhouse sink, shaker cabinets, white cabinets, quartz countertops, gray walls, a side-by-side washer/dryer and beige countertops
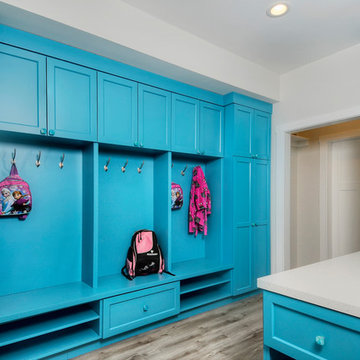
Example of a mid-sized minimalist u-shaped brown floor laundry room design in San Francisco with an undermount sink, recessed-panel cabinets, blue cabinets, solid surface countertops, beige walls, a side-by-side washer/dryer and beige countertops
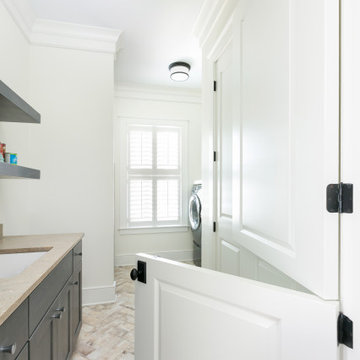
This laundry boast storage space as well as a dedicated dog wash shower for the 2 furry family members. A great place to drop off beach toys to dry it serves as a multi use heart of the home.
Photography: Patrick Brickman
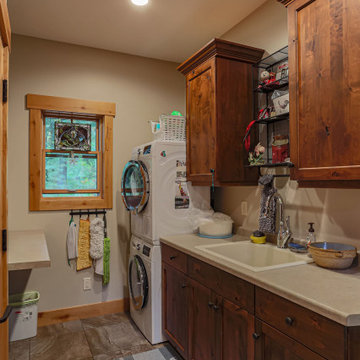
Inspiration for a rustic galley ceramic tile dedicated laundry room remodel in Other with a drop-in sink, shaker cabinets, medium tone wood cabinets, laminate countertops, beige walls, a stacked washer/dryer and beige countertops

Luxury Vinyl Floors: Mannington Adura Flex - 6"x48" Dockside Boardwalk
Example of a mid-sized single-wall vinyl floor and brown floor dedicated laundry room design in Other with recessed-panel cabinets, brown cabinets, laminate countertops, beige walls, a side-by-side washer/dryer and beige countertops
Example of a mid-sized single-wall vinyl floor and brown floor dedicated laundry room design in Other with recessed-panel cabinets, brown cabinets, laminate countertops, beige walls, a side-by-side washer/dryer and beige countertops
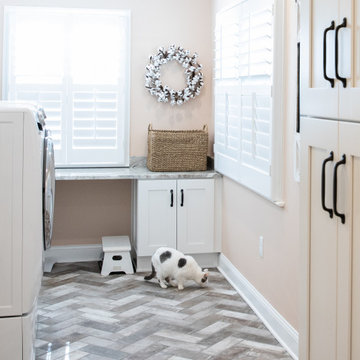
Mid-sized minimalist u-shaped light wood floor and multicolored floor utility room photo in DC Metro with beaded inset cabinets, white cabinets, marble countertops, pink walls, a stacked washer/dryer and beige countertops
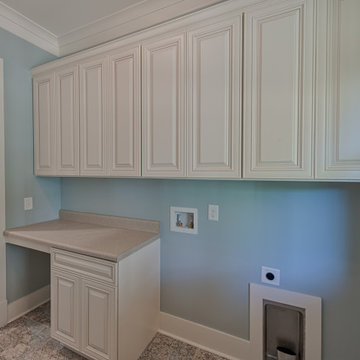
Dedicated laundry room - mid-sized cottage single-wall limestone floor and multicolored floor dedicated laundry room idea in Atlanta with shaker cabinets, beige cabinets, laminate countertops, blue walls, a side-by-side washer/dryer and beige countertops
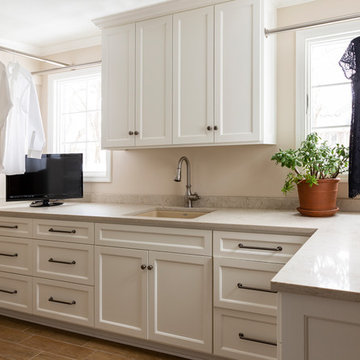
Design Connection, Inc. provided space planning, AutoCAD drawings, selections for tile, countertops, cabinets, plumbing and lighting fixtures, paint colors, project management between the client and the contractors to keep the integrity of Design Connection, Inc.’s high standards and designs.
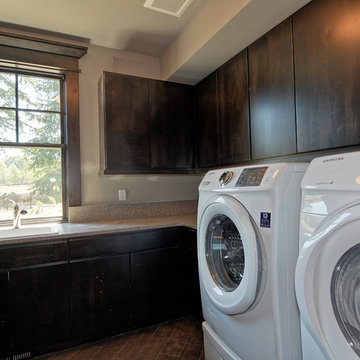
Large arts and crafts u-shaped medium tone wood floor utility room photo in Seattle with a drop-in sink, flat-panel cabinets, dark wood cabinets, quartz countertops, white walls, a side-by-side washer/dryer and beige countertops
Laundry Room with Beige Countertops Ideas
12






