Laundry Room with Beige Countertops Ideas
Refine by:
Budget
Sort by:Popular Today
161 - 180 of 1,366 photos
Item 1 of 2

This laundry room/ office space, kitchen and bar area were completed renovated and brought into the 21st century. Updates include all new appliances, cabinet upgrades including custom storage racks for spices, cookie sheets, pantry storage with roll outs and more all while keeping with the home's colonial style.
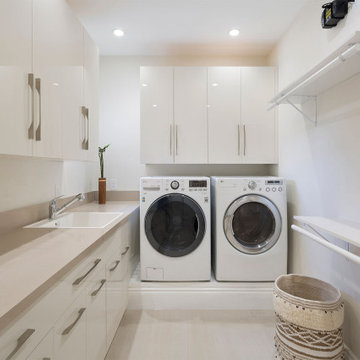
Laundry Room
Mid-sized transitional single-wall linoleum floor and beige floor dedicated laundry room photo in Miami with a drop-in sink, flat-panel cabinets, beige cabinets, laminate countertops, white walls, a side-by-side washer/dryer and beige countertops
Mid-sized transitional single-wall linoleum floor and beige floor dedicated laundry room photo in Miami with a drop-in sink, flat-panel cabinets, beige cabinets, laminate countertops, white walls, a side-by-side washer/dryer and beige countertops
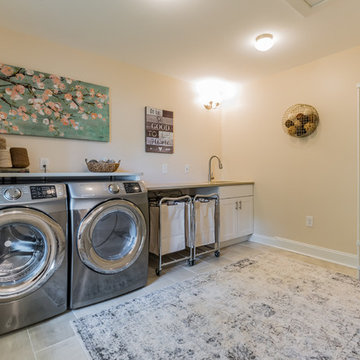
Example of a large transitional single-wall ceramic tile and beige floor dedicated laundry room design in Wilmington with an undermount sink, white cabinets, solid surface countertops, beige walls, a side-by-side washer/dryer, beige countertops and shaker cabinets

Large farmhouse single-wall porcelain tile and gray floor utility room photo in Portland with an undermount sink, shaker cabinets, white cabinets, wood countertops, wood backsplash, white walls, a side-by-side washer/dryer and beige countertops
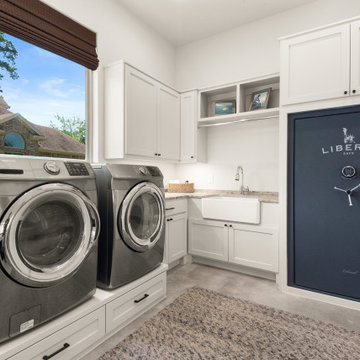
Large transitional u-shaped dedicated laundry room photo in Houston with a farmhouse sink, recessed-panel cabinets, white cabinets, white walls, a side-by-side washer/dryer and beige countertops

Mountain style porcelain tile and brown floor laundry room photo in Houston with shaker cabinets, distressed cabinets, quartz countertops, beige backsplash, subway tile backsplash, beige walls, a side-by-side washer/dryer and beige countertops

Dedicated laundry room - mid-sized transitional l-shaped brick floor and gray floor dedicated laundry room idea in Minneapolis with shaker cabinets, gray cabinets, wood countertops, gray walls, a side-by-side washer/dryer and beige countertops
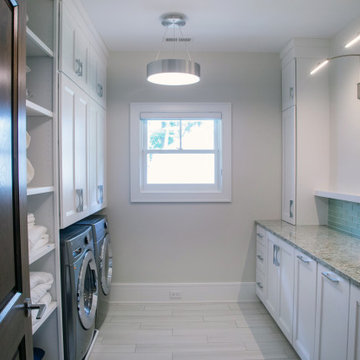
The second floor laundry room features generous storage and display area with lighting for future art.
Inspiration for a mid-sized coastal galley porcelain tile and beige floor dedicated laundry room remodel in Milwaukee with recessed-panel cabinets, white cabinets, granite countertops, blue backsplash, porcelain backsplash, beige walls, a side-by-side washer/dryer and beige countertops
Inspiration for a mid-sized coastal galley porcelain tile and beige floor dedicated laundry room remodel in Milwaukee with recessed-panel cabinets, white cabinets, granite countertops, blue backsplash, porcelain backsplash, beige walls, a side-by-side washer/dryer and beige countertops
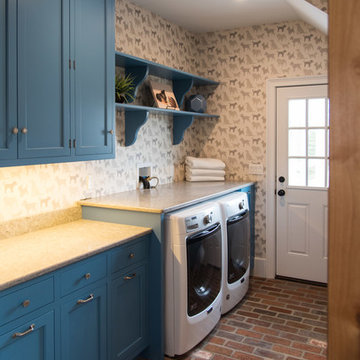
Dedicated Laundry in this modern farmhouse is what I heard described as “Farmhouse Dreamy”. The brick floors are absolutely gorgeous set against our shaker style cabinets in Benjamin Moore Blue Daisy. Counter over the washer and dryer units provides plenty of counter space.
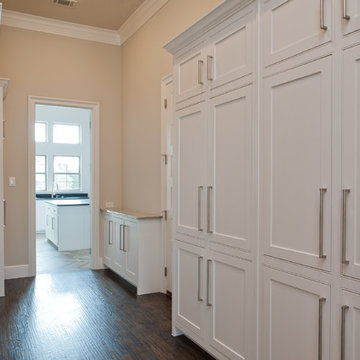
MLA photography - Erin Matlock
Utility room - large transitional u-shaped dark wood floor and brown floor utility room idea in Dallas with an undermount sink, recessed-panel cabinets, white cabinets, granite countertops, beige walls and beige countertops
Utility room - large transitional u-shaped dark wood floor and brown floor utility room idea in Dallas with an undermount sink, recessed-panel cabinets, white cabinets, granite countertops, beige walls and beige countertops
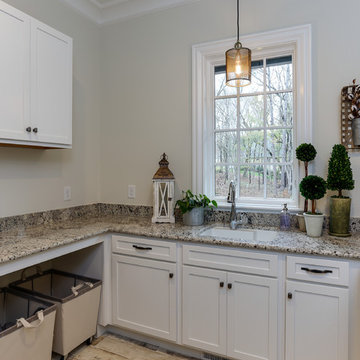
Photos by: Tad Davis
Inspiration for a large timeless u-shaped dedicated laundry room remodel in Raleigh with an undermount sink, shaker cabinets, white cabinets, granite countertops, gray walls, a side-by-side washer/dryer and beige countertops
Inspiration for a large timeless u-shaped dedicated laundry room remodel in Raleigh with an undermount sink, shaker cabinets, white cabinets, granite countertops, gray walls, a side-by-side washer/dryer and beige countertops

Mid-sized arts and crafts l-shaped light wood floor, beige floor, vaulted ceiling and wood wall dedicated laundry room photo in San Francisco with shaker cabinets, white cabinets, solid surface countertops, white backsplash, wood backsplash, white walls, a side-by-side washer/dryer and beige countertops

Fun and functional utility room with added storage
Inspiration for a large modern porcelain tile and beige floor dedicated laundry room remodel in Dallas with a drop-in sink, shaker cabinets, dark wood cabinets, quartzite countertops, purple walls, a side-by-side washer/dryer and beige countertops
Inspiration for a large modern porcelain tile and beige floor dedicated laundry room remodel in Dallas with a drop-in sink, shaker cabinets, dark wood cabinets, quartzite countertops, purple walls, a side-by-side washer/dryer and beige countertops
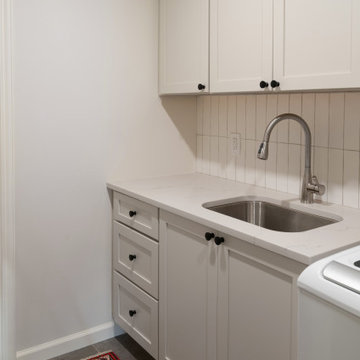
This traditional home in Villanova features Carrera marble and wood accents throughout, giving it a classic European feel. We completely renovated this house, updating the exterior, five bathrooms, kitchen, foyer, and great room. We really enjoyed creating a wine and cellar and building a separate home office, in-law apartment, and pool house.
Rudloff Custom Builders has won Best of Houzz for Customer Service in 2014, 2015 2016, 2017 and 2019. We also were voted Best of Design in 2016, 2017, 2018, 2019 which only 2% of professionals receive. Rudloff Custom Builders has been featured on Houzz in their Kitchen of the Week, What to Know About Using Reclaimed Wood in the Kitchen as well as included in their Bathroom WorkBook article. We are a full service, certified remodeling company that covers all of the Philadelphia suburban area. This business, like most others, developed from a friendship of young entrepreneurs who wanted to make a difference in their clients’ lives, one household at a time. This relationship between partners is much more than a friendship. Edward and Stephen Rudloff are brothers who have renovated and built custom homes together paying close attention to detail. They are carpenters by trade and understand concept and execution. Rudloff Custom Builders will provide services for you with the highest level of professionalism, quality, detail, punctuality and craftsmanship, every step of the way along our journey together.
Specializing in residential construction allows us to connect with our clients early in the design phase to ensure that every detail is captured as you imagined. One stop shopping is essentially what you will receive with Rudloff Custom Builders from design of your project to the construction of your dreams, executed by on-site project managers and skilled craftsmen. Our concept: envision our client’s ideas and make them a reality. Our mission: CREATING LIFETIME RELATIONSHIPS BUILT ON TRUST AND INTEGRITY.
Photo Credit: Jon Friedrich Photography
Design Credit: PS & Daughters
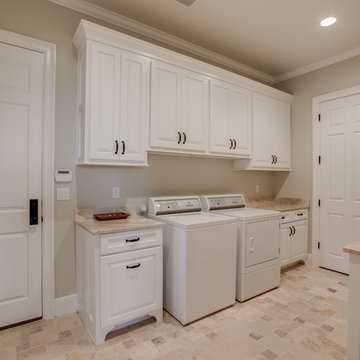
Inspiration for a mid-sized timeless galley travertine floor and beige floor dedicated laundry room remodel in Austin with a drop-in sink, raised-panel cabinets, white cabinets, marble countertops, beige walls, a side-by-side washer/dryer and beige countertops
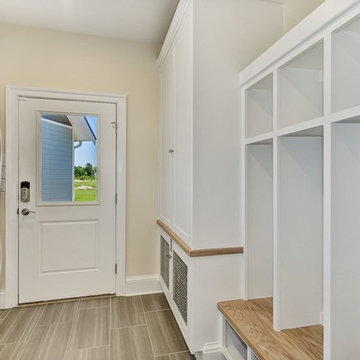
Laundry room with stacked washer and dryer. Built-in utility sink and built in cubby's and storage.
Example of a mid-sized minimalist single-wall utility room design in DC Metro with an undermount sink, louvered cabinets, white cabinets, granite countertops, a stacked washer/dryer and beige countertops
Example of a mid-sized minimalist single-wall utility room design in DC Metro with an undermount sink, louvered cabinets, white cabinets, granite countertops, a stacked washer/dryer and beige countertops

Hidden cat litter storage in a large laundry room with extensive cabinetry and full sink. Creamy white shaker cabinets and farmhouse/industrial inspired brushed nickel hardware. The natural stone tile flooring incorporates the burgundy color found elsewhere in the home.
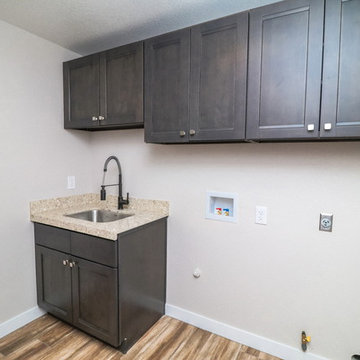
Inspiration for a small contemporary single-wall porcelain tile and brown floor dedicated laundry room remodel in Las Vegas with an undermount sink, recessed-panel cabinets, dark wood cabinets, granite countertops, gray walls, a side-by-side washer/dryer and beige countertops
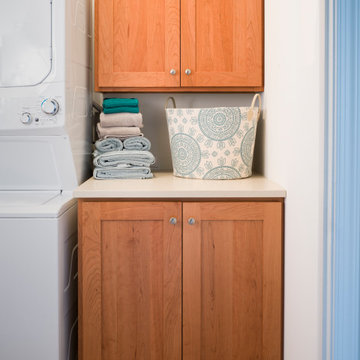
This laundry nook became highly functional once we added cabinets custom-made to fit the space. We added a neutral quartz countertop to finish the room, making it a nice addition to a previously overlooked space.
Laundry Room with Beige Countertops Ideas
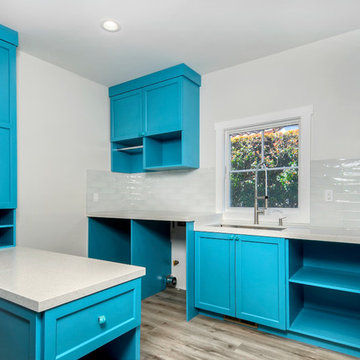
Inspiration for a mid-sized modern u-shaped brown floor laundry room remodel in San Francisco with an undermount sink, recessed-panel cabinets, blue cabinets, solid surface countertops, beige walls, a side-by-side washer/dryer and beige countertops
9





