Laundry Room with Gray Walls Ideas
Refine by:
Budget
Sort by:Popular Today
761 - 780 of 8,130 photos
Item 1 of 2

AV Architects + Builders
Location: Falls Church, VA, USA
Our clients were a newly-wed couple looking to start a new life together. With a love for the outdoors and theirs dogs and cats, we wanted to create a design that wouldn’t make them sacrifice any of their hobbies or interests. We designed a floor plan to allow for comfortability relaxation, any day of the year. We added a mudroom complete with a dog bath at the entrance of the home to help take care of their pets and track all the mess from outside. We added multiple access points to outdoor covered porches and decks so they can always enjoy the outdoors, not matter the time of year. The second floor comes complete with the master suite, two bedrooms for the kids with a shared bath, and a guest room for when they have family over. The lower level offers all the entertainment whether it’s a large family room for movie nights or an exercise room. Additionally, the home has 4 garages for cars – 3 are attached to the home and one is detached and serves as a workshop for him.
The look and feel of the home is informal, casual and earthy as the clients wanted to feel relaxed at home. The materials used are stone, wood, iron and glass and the home has ample natural light. Clean lines, natural materials and simple details for relaxed casual living.
Stacy Zarin Photography

Cabinets, sink basin- Simply home Hennessy
Drying Rack- Home Decorators Madison 46"
Folding table- The Quick Bench 20" x 48"
Dedicated laundry room - mid-sized traditional u-shaped terra-cotta tile and orange floor dedicated laundry room idea in Dallas with wood countertops, gray walls, a stacked washer/dryer and brown countertops
Dedicated laundry room - mid-sized traditional u-shaped terra-cotta tile and orange floor dedicated laundry room idea in Dallas with wood countertops, gray walls, a stacked washer/dryer and brown countertops
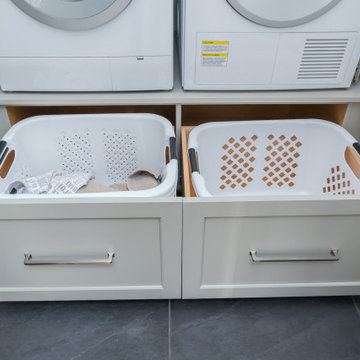
This laundry room is part of our Country Club Kitchen Remodel project in North Reading MA. The cabinets are Tedd Wood Cabinetry in Monument Gray with brushed satin nickel hardware. The compact Bosch washer and dryer are installed on a raised platform to allow space for drawers below that hold their laundry baskets. The tall cabinets provide additional storage for cleaning supplies. The porcelain tile floor is Norgestone Novebell Slate.
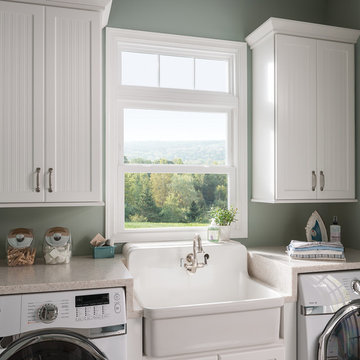
Inspiration for a mid-sized transitional single-wall dedicated laundry room remodel in Other with an utility sink, recessed-panel cabinets, white cabinets, quartz countertops, a side-by-side washer/dryer, beige countertops and gray walls
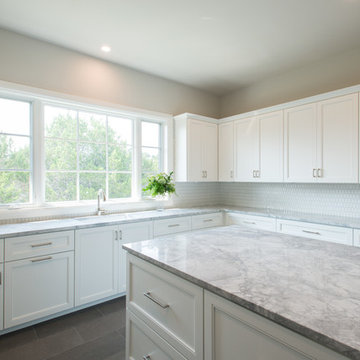
Extra large laundry doubles as space for crafts and catering. The island has space for 3 barstools on the side not shown.
Example of a huge transitional u-shaped utility room design in Austin with an undermount sink, flat-panel cabinets, white cabinets, marble countertops, gray walls and a side-by-side washer/dryer
Example of a huge transitional u-shaped utility room design in Austin with an undermount sink, flat-panel cabinets, white cabinets, marble countertops, gray walls and a side-by-side washer/dryer
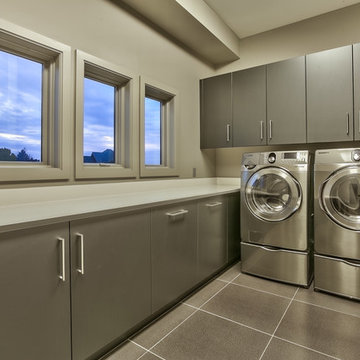
Custom cabinetry by Eurowood Cabinets. Home built by Arjay Builders. Photos by Amoura Productions
Example of a mid-sized trendy l-shaped dedicated laundry room design in Omaha with flat-panel cabinets, gray cabinets, gray walls and a side-by-side washer/dryer
Example of a mid-sized trendy l-shaped dedicated laundry room design in Omaha with flat-panel cabinets, gray cabinets, gray walls and a side-by-side washer/dryer
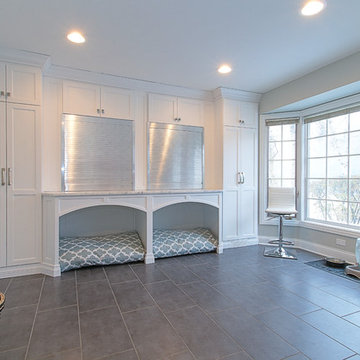
Focus-Pocus
Utility room - large transitional utility room idea in Chicago with an undermount sink, white cabinets, gray walls and a side-by-side washer/dryer
Utility room - large transitional utility room idea in Chicago with an undermount sink, white cabinets, gray walls and a side-by-side washer/dryer

Mid-sized transitional single-wall vinyl floor and gray floor dedicated laundry room photo in Boston with a drop-in sink, recessed-panel cabinets, white cabinets, laminate countertops, gray walls, a side-by-side washer/dryer and brown countertops
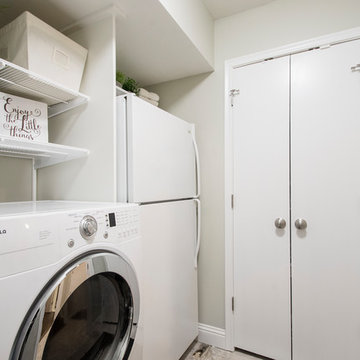
Our clients had just adopted a baby girl and needed extra space with a full bath for friends and family to come visit (and help out). The garage had previously been converted into a guest room with a sauna and half bath. The washer and dryer where located inside of the closet in the guest room, which made it difficult to do laundry when guest where there. That whole side of the house needed to be converted to more functional living spaces.
We removed the sauna and some garage storage to make way for the new bedroom and full bathroom area and living space. We were still able to kept enough room for two cars to park in the garage, which was important to the homeowners. The bathroom has a stand-up shower in it with a folding teak shower seat and teak drain. The green quartz slate and white gold glass mosaic accent tile that the homeowner chose is a nice contrast to the Apollo White floor tile. The homeowner wanted an updated transitional space, not too contemporary but not too traditional, so the Terrastone Star Light quartz countertops atop the Siteline cabinetry painted a soft green worked perfectly with what she envisioned. The homeowners have friends that use wheelchairs that will need to use this bathroom, so we kept that in mind when designing this space. This bathroom also serves as the pool bathroom, so needs to be accessible from the hallway, as well.
The washer and dryer actually stayed where they were but a laundry room was built around them. The wall in the guest bedroom was angeled and a new closet was built, closing it off from the laundry room. The mud room/kid’s storage area was a must needed space for this homeowner. From backpacks to lunchboxes and coats, it was a constant mess. We added a bench with cabinets above, shelving with bins below, and hooks for all of their belongings. Optimum Penny wall covering was added a fun touch to the kid’s space. Now each child has their own space and mom and dad aren’t tripping over their backpacks in the hallway! (Clients are waiting to install hardwoods throughout when they remodel the connecting rooms). Everyone is happy and our clients (and their guests) couldn’t be happier with their new spaces!
Design/Remodel by Hatfield Builders & Remodelers | Photography by Versatile Imaging
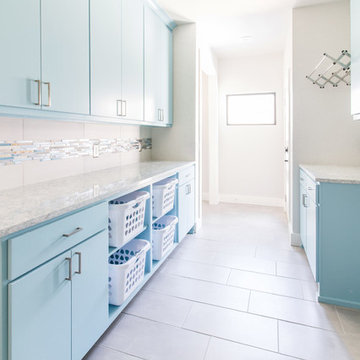
Inspiration for a galley porcelain tile and gray floor dedicated laundry room remodel in Other with flat-panel cabinets, blue cabinets, granite countertops, gray walls and gray countertops
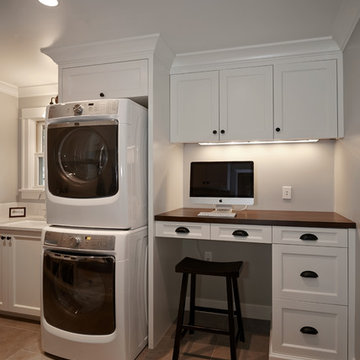
Remodel by Ostmo Construction
Design by Stephanie Tottingham, architect
Photos by Dale Lang of NW Architectural Photography
Inspiration for a large transitional galley travertine floor and brown floor utility room remodel in Portland with an undermount sink, recessed-panel cabinets, white cabinets, wood countertops, gray walls and a stacked washer/dryer
Inspiration for a large transitional galley travertine floor and brown floor utility room remodel in Portland with an undermount sink, recessed-panel cabinets, white cabinets, wood countertops, gray walls and a stacked washer/dryer
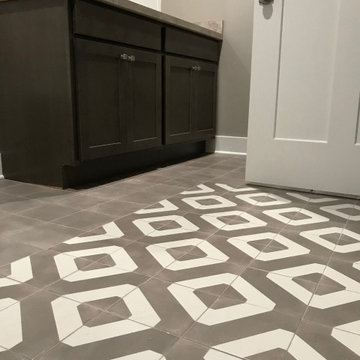
For this Spec house the builder wanted to have some fun so we chose a concrete looking tile with a white square design. The square pattern was laid out to look like an area rug.
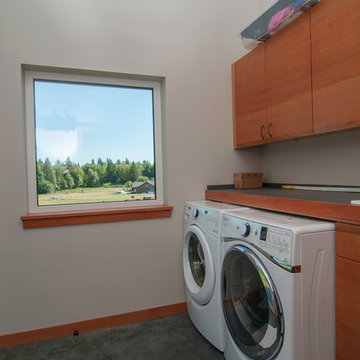
Laundry/Mudroom
Small trendy single-wall concrete floor dedicated laundry room photo in Seattle with a drop-in sink, flat-panel cabinets, medium tone wood cabinets, laminate countertops, gray walls and a side-by-side washer/dryer
Small trendy single-wall concrete floor dedicated laundry room photo in Seattle with a drop-in sink, flat-panel cabinets, medium tone wood cabinets, laminate countertops, gray walls and a side-by-side washer/dryer
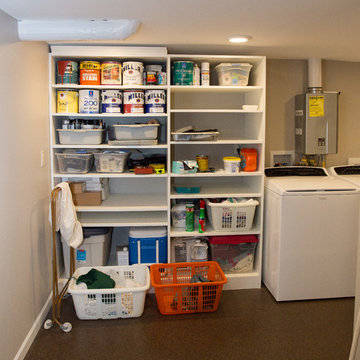
I designed and assisted the homeowners with the materials, and finish choices for this project while working at Corvallis Custom Kitchens and Baths.
Our client (and my former professor at OSU) wanted to have her basement finished. CCKB had competed a basement guest suite a few years prior and now it was time to finish the remaining space.
She wanted an organized area with lots of storage for her fabrics and sewing supplies, as well as a large area to set up a table for cutting fabric and laying out patterns. The basement also needed to house all of their camping and seasonal gear, as well as a workshop area for her husband.
The basement needed to have flooring that was not going to be damaged during the winters when the basement can become moist from rainfall. Out clients chose to have the cement floor painted with an epoxy material that would be easy to clean and impervious to water.
An update to the laundry area included replacing the window and re-routing the piping. Additional shelving was added for more storage.
Finally a walk-in closet was created to house our homeowners incredible vintage clothing collection away from any moisture.
LED lighting was installed in the ceiling and used for the scones. Our drywall team did an amazing job boxing in and finishing the ceiling which had numerous obstacles hanging from it and kept the ceiling to a height that was comfortable for all who come into the basement.
Our client is thrilled with the final project and has been enjoying her new sewing area.
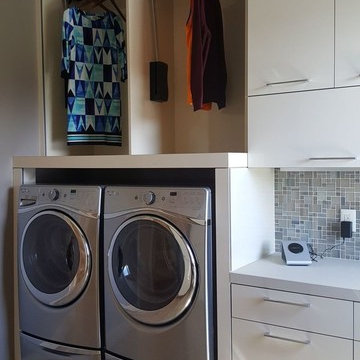
Utility room - mid-sized contemporary l-shaped light wood floor utility room idea in Las Vegas with flat-panel cabinets, white cabinets, quartz countertops, a side-by-side washer/dryer, an undermount sink and gray walls

This rural contemporary home was designed for a couple with two grown children not living with them. The couple wanted a clean contemporary plan with attention to nice materials and practical for their relaxing lifestyle with them, their visiting children and large dog. The designer was involved in the process from the beginning by drawing the house plans. The couple had some requests to fit their lifestyle.
Central location for the former music teacher's grand piano
Tall windows to take advantage of the views
Bioethanol ventless fireplace feature instead of traditional fireplace
Casual kitchen island seating instead of dining table
Vinyl plank floors throughout add warmth and are pet friendly
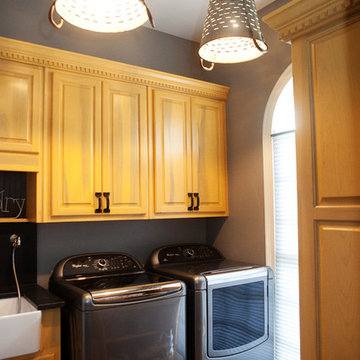
Dedicated laundry room - mid-sized contemporary brick floor dedicated laundry room idea in Atlanta with a farmhouse sink, raised-panel cabinets, light wood cabinets, granite countertops, gray walls and a side-by-side washer/dryer

By simply widening arch ways and removing a door opening, we created a nice open flow from the mud room right through to the laundry area. The space opened to a welcoming area to keep up with the laundry for a family of 6 along with a planning space and a mini office/craft/wrapping desk. Storage was maximized with the use of custom built-in lockers, utility cabinets and functional desk space. Adding both closed and open locker storage gave the kids easy access to everything from backpacks and winter coats.
A gorgeous linen weave tile is not only a showstopper in the large space but hides the daily dust of a busy family. Utilizing a combination of quartz and wood countertops along with white painted cabinetry, gave the room a timeless appeal. The brushed gold hardware and mirror inserts took the room from basic to extraordinary.
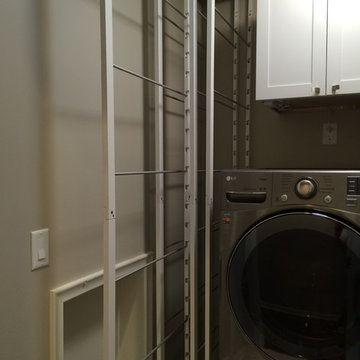
DryAway frames pull out easily to allow you to load your laundry onto the height adjustable rods.
Laundry room - small contemporary single-wall laundry room idea in Minneapolis with white cabinets, gray walls and a side-by-side washer/dryer
Laundry room - small contemporary single-wall laundry room idea in Minneapolis with white cabinets, gray walls and a side-by-side washer/dryer
Laundry Room with Gray Walls Ideas
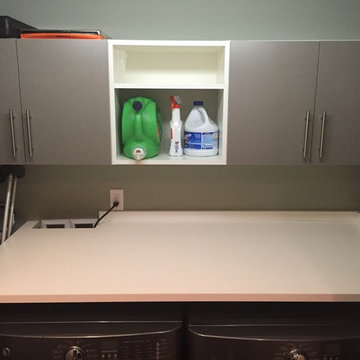
Example of a small minimalist single-wall laundry closet design in Other with flat-panel cabinets, gray cabinets, gray walls and a side-by-side washer/dryer
39





