Laundry Room with Light Wood Cabinets Ideas
Refine by:
Budget
Sort by:Popular Today
21 - 40 of 1,327 photos
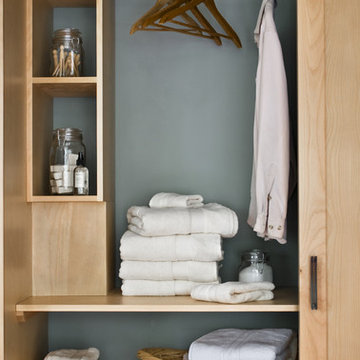
Homeowners needed to incorporate a laundry area on the first floor of this compact ranch home. The kitchen was the only location available, so we designed this custom storage corner with a pocket door that conceals a space for laundry baskets, hanging and folded clothes as well as laundry supplies. It stands next to a concealed stacking washer/dryer and when closed up you'd never guess the laundry is in the kitchen.
This custom Birch kitchen was made from locally sourced hardwood
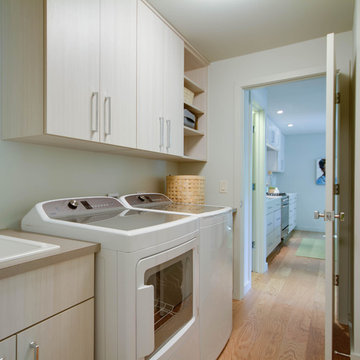
Mid-sized 1950s single-wall medium tone wood floor utility room photo in Grand Rapids with a drop-in sink, flat-panel cabinets, light wood cabinets, laminate countertops, white walls and a side-by-side washer/dryer
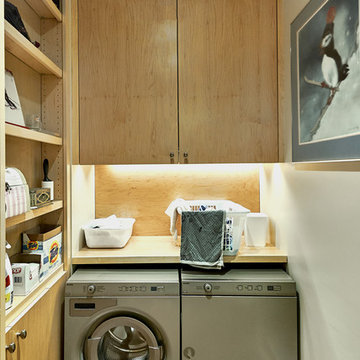
Mark Pinkerton, VI360
Trendy l-shaped dedicated laundry room photo in San Francisco with flat-panel cabinets, light wood cabinets, wood countertops, white walls, a side-by-side washer/dryer and beige countertops
Trendy l-shaped dedicated laundry room photo in San Francisco with flat-panel cabinets, light wood cabinets, wood countertops, white walls, a side-by-side washer/dryer and beige countertops
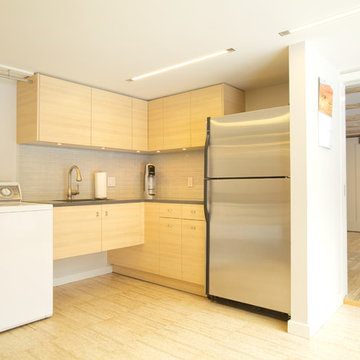
Thomas Robert Clarke
Example of a huge trendy l-shaped bamboo floor utility room design in Philadelphia with an undermount sink, flat-panel cabinets, light wood cabinets, beige walls and a side-by-side washer/dryer
Example of a huge trendy l-shaped bamboo floor utility room design in Philadelphia with an undermount sink, flat-panel cabinets, light wood cabinets, beige walls and a side-by-side washer/dryer
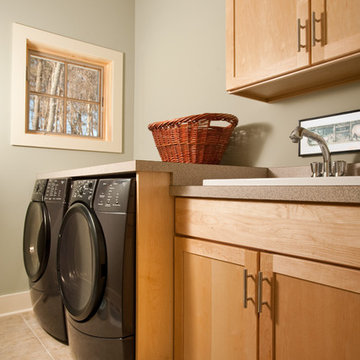
Rob Spring Photography
Inspiration for a mid-sized contemporary single-wall porcelain tile and beige floor dedicated laundry room remodel in Boston with a drop-in sink, shaker cabinets, laminate countertops, a side-by-side washer/dryer, light wood cabinets, green walls and beige countertops
Inspiration for a mid-sized contemporary single-wall porcelain tile and beige floor dedicated laundry room remodel in Boston with a drop-in sink, shaker cabinets, laminate countertops, a side-by-side washer/dryer, light wood cabinets, green walls and beige countertops
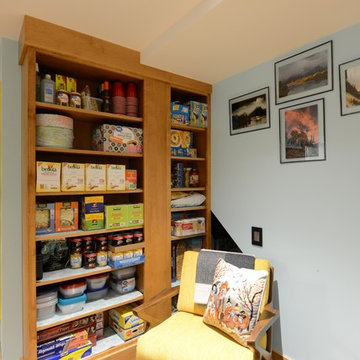
Robb Siverson Photography
Small 1960s medium tone wood floor and beige floor utility room photo in Other with a drop-in sink, flat-panel cabinets, light wood cabinets, quartzite countertops, blue walls, a side-by-side washer/dryer and gray countertops
Small 1960s medium tone wood floor and beige floor utility room photo in Other with a drop-in sink, flat-panel cabinets, light wood cabinets, quartzite countertops, blue walls, a side-by-side washer/dryer and gray countertops
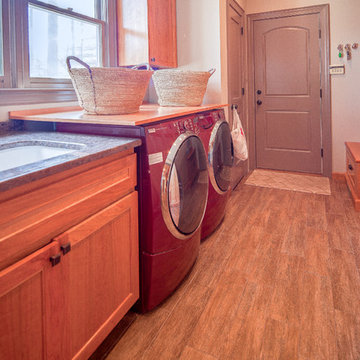
Inspiration for a large timeless galley medium tone wood floor utility room remodel in DC Metro with an undermount sink, recessed-panel cabinets, light wood cabinets, granite countertops, white walls and a side-by-side washer/dryer
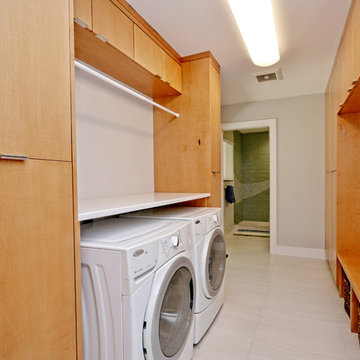
Austin Wood Works, Modern Cabinetry, Medium Brown Stain, Smooth Slab Doors,
Mid-sized trendy porcelain tile laundry room photo in Austin with flat-panel cabinets, light wood cabinets, quartzite countertops, gray walls and a side-by-side washer/dryer
Mid-sized trendy porcelain tile laundry room photo in Austin with flat-panel cabinets, light wood cabinets, quartzite countertops, gray walls and a side-by-side washer/dryer
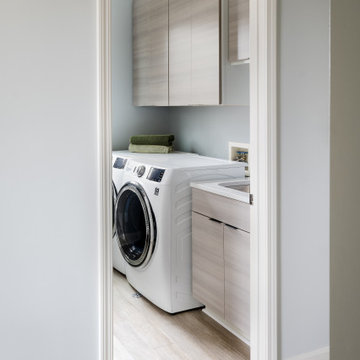
Our studio fully renovated this Eagle Creek home using a soothing palette and thoughtful decor to create a luxurious, relaxing ambience. The kitchen was upgraded with clean white appliances and sleek gray cabinets to contrast with the natural look of granite countertops and a wood grain island. A classic tiled backsplash adds elegance to the space. In the living room, our designers structurally redesigned the stairwell to improve the use of available space and added a geometric railing for a touch of grandeur. A white-trimmed fireplace pops against the soothing gray furnishings, adding sophistication to the comfortable room. Tucked behind sliding barn doors is a lovely, private space with an upright piano, nature-inspired decor, and generous windows.
---Project completed by Wendy Langston's Everything Home interior design firm, which serves Carmel, Zionsville, Fishers, Westfield, Noblesville, and Indianapolis.
For more about Everything Home, see here: https://everythinghomedesigns.com/
To learn more about this project, see here:
https://everythinghomedesigns.com/portfolio/eagle-creek-home-transformation/
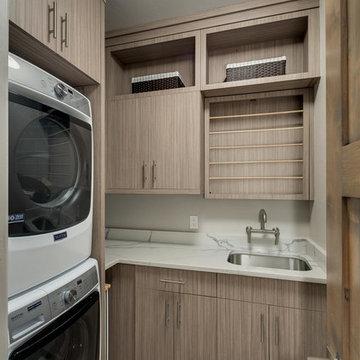
Example of a mid-sized trendy l-shaped porcelain tile dedicated laundry room design in Denver with an undermount sink, flat-panel cabinets, light wood cabinets, marble countertops, white walls and a stacked washer/dryer
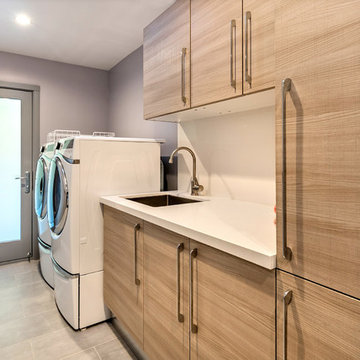
We profiled this home and it's owner on our blog: http://europeancabinets.com/efficient-modern-home-design-traditional-comforts/
Laundry room cabinets from Aran Cucine's Mia collection in Tafira Elm Tranche.
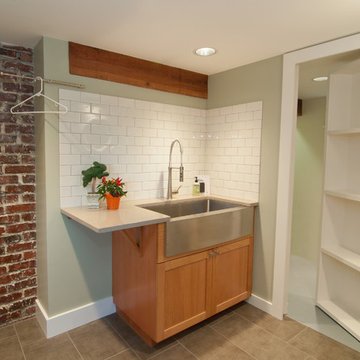
Photography: Dawn Fast AKBD, R4 Construction
Inspiration for a craftsman utility room remodel in Seattle with light wood cabinets, granite countertops, green walls and a stacked washer/dryer
Inspiration for a craftsman utility room remodel in Seattle with light wood cabinets, granite countertops, green walls and a stacked washer/dryer
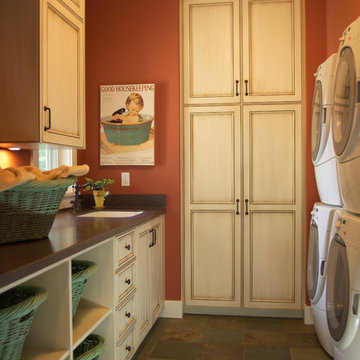
Inspired by the East Coast’s 19th-century Shingle Style homes, this updated waterfront residence boasts a friendly front porch as well as a dramatic, gabled roofline. Oval windows add nautical flair while a weathervane-topped cupola and carriage-style garage doors add character. Inside, an expansive first floor great room opens to a large kitchen and pergola-covered porch. The main level also features a dining room, master bedroom, home management center, mud room and den; the upstairs includes four family bedrooms and a large bonus room.
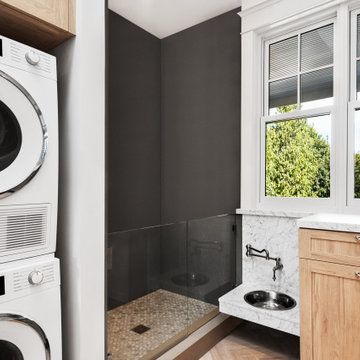
Photo by Kirsten Robertson.
Utility room - small traditional l-shaped light wood floor utility room idea in Seattle with shaker cabinets, light wood cabinets, quartz countertops, a stacked washer/dryer and white countertops
Utility room - small traditional l-shaped light wood floor utility room idea in Seattle with shaker cabinets, light wood cabinets, quartz countertops, a stacked washer/dryer and white countertops
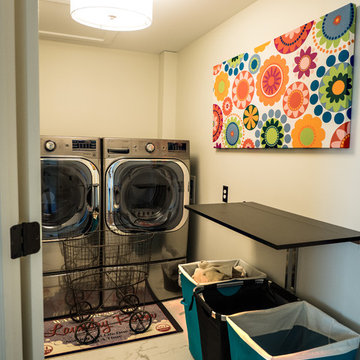
The Laundry was added by reworking a closet area to the secon floor of the home. Note the tile flooring.
Visions in Photography
Inspiration for an eclectic u-shaped ceramic tile dedicated laundry room remodel in Detroit with recessed-panel cabinets, light wood cabinets, laminate countertops, beige walls and a side-by-side washer/dryer
Inspiration for an eclectic u-shaped ceramic tile dedicated laundry room remodel in Detroit with recessed-panel cabinets, light wood cabinets, laminate countertops, beige walls and a side-by-side washer/dryer
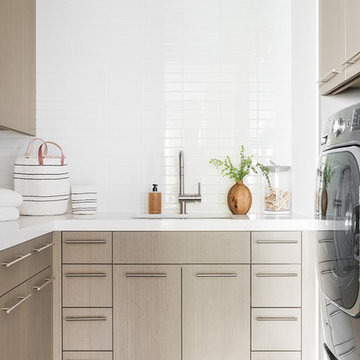
Inspiration for a mid-sized modern u-shaped ceramic tile and gray floor dedicated laundry room remodel in Salt Lake City with light wood cabinets, white walls, a side-by-side washer/dryer and white countertops
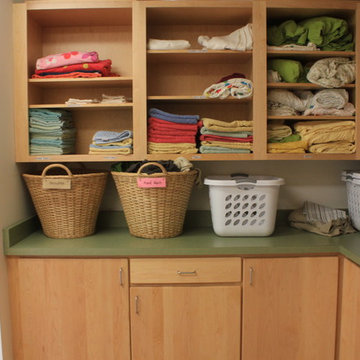
Custom wood cabinets.
Dedicated laundry room - huge contemporary l-shaped ceramic tile dedicated laundry room idea in New York with an utility sink, open cabinets, light wood cabinets, solid surface countertops, white walls and a side-by-side washer/dryer
Dedicated laundry room - huge contemporary l-shaped ceramic tile dedicated laundry room idea in New York with an utility sink, open cabinets, light wood cabinets, solid surface countertops, white walls and a side-by-side washer/dryer
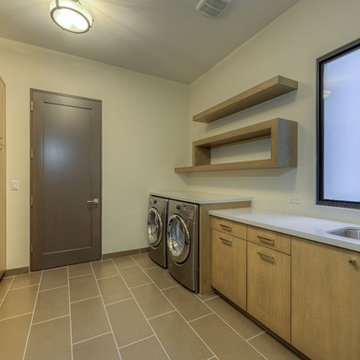
Inspiration for a large modern u-shaped porcelain tile utility room remodel in Phoenix with a single-bowl sink, flat-panel cabinets, light wood cabinets, quartz countertops, white walls and a side-by-side washer/dryer
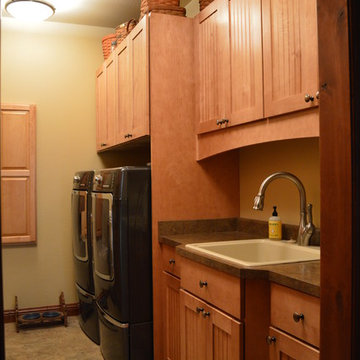
Laundry room design and photography by Jennifer Hayes of Castle Kitchens and Interiors
Mid-sized cottage utility room photo in Denver with recessed-panel cabinets and light wood cabinets
Mid-sized cottage utility room photo in Denver with recessed-panel cabinets and light wood cabinets
Laundry Room with Light Wood Cabinets Ideas

Custom built Bellmont cabinets from their Natura collection in the 1900 series. Designed to maximize space and storage. Surround panels help give the washer and dryer a built-in look.
2





