Light Wood Floor Kitchen with Limestone Backsplash Ideas
Refine by:
Budget
Sort by:Popular Today
21 - 40 of 425 photos
Item 1 of 3
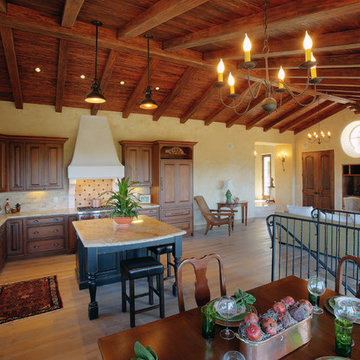
Inspiration for a mid-sized mediterranean l-shaped light wood floor and beige floor open concept kitchen remodel in Santa Barbara with a farmhouse sink, raised-panel cabinets, dark wood cabinets, granite countertops, beige backsplash, limestone backsplash, stainless steel appliances and an island
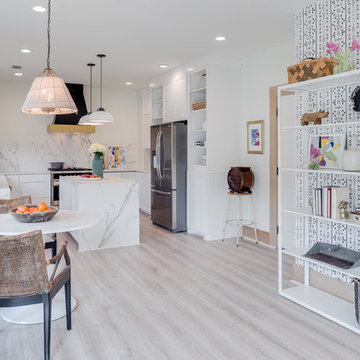
Inspiration for a mid-sized contemporary u-shaped light wood floor and beige floor kitchen remodel in Boston with an undermount sink, shaker cabinets, white cabinets, marble countertops, white backsplash, limestone backsplash, stainless steel appliances, an island and white countertops
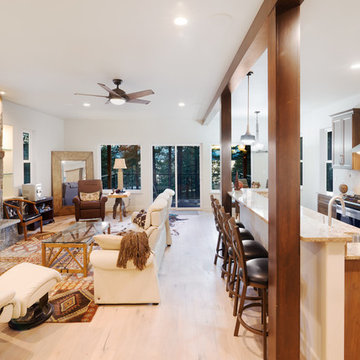
Large mountain style single-wall light wood floor and beige floor open concept kitchen photo in Other with an undermount sink, recessed-panel cabinets, medium tone wood cabinets, quartz countertops, beige backsplash, limestone backsplash, stainless steel appliances and an island
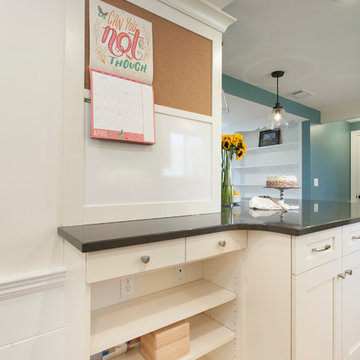
A fun command center with cork board, dry erase board, drawers and open shelving can keep mail, notepads, and writing instruments organized.
Photos by Chrissy Racho.
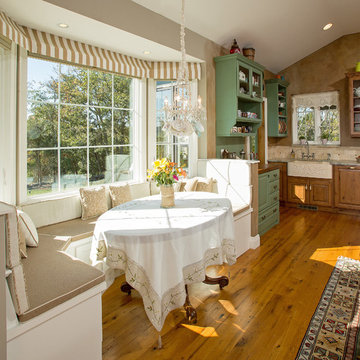
Set in the rolling hills of Virginia known for its horse farms and wineries, this new custom home has Old World charm by incorporating such elements as reclaimed barnwood floors, rustic wood and timewonn paint finishes, and other treasures found at home and abroad treasured by this international family.
Photos by :Greg Hadley
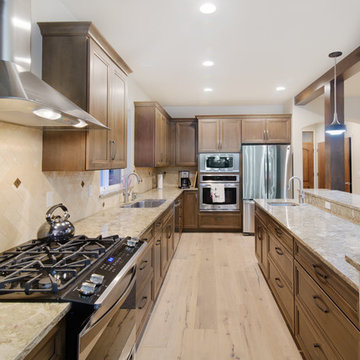
Inspiration for a large rustic single-wall light wood floor and beige floor open concept kitchen remodel in Other with an undermount sink, recessed-panel cabinets, medium tone wood cabinets, quartz countertops, beige backsplash, limestone backsplash, stainless steel appliances and an island
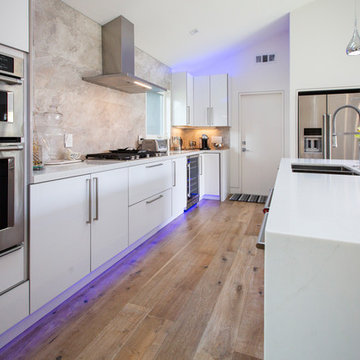
Clean lines, white cabinets, and marble countertops give a modern luxe feel to the space. Stainless steel appliances throughout contribute to the modern style of the space.
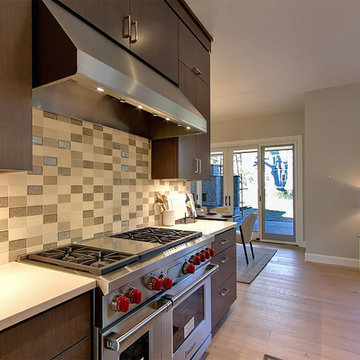
Inspiration for a large contemporary l-shaped light wood floor and beige floor open concept kitchen remodel in Portland with an undermount sink, flat-panel cabinets, medium tone wood cabinets, multicolored backsplash, stainless steel appliances, an island, marble countertops and limestone backsplash
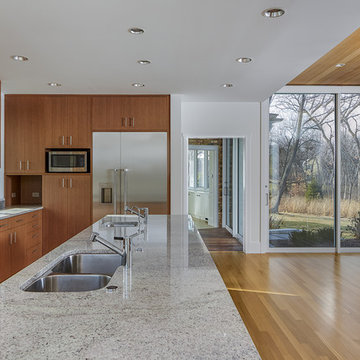
Photographer: Jon Miller Architectural Photography
Custom cabinets and built-in appliances and storage make for a truly fitted look. Glass door upper cabinets mounted in front of windows create a natural glow to uniquely illuminate the space.
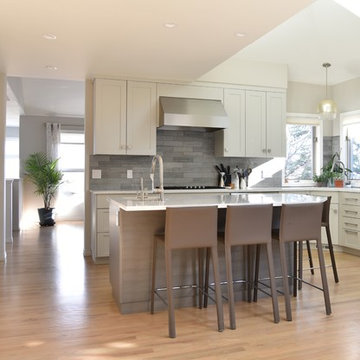
Open concept kitchen - large modern l-shaped light wood floor and beige floor open concept kitchen idea in Denver with an undermount sink, shaker cabinets, gray cabinets, quartz countertops, gray backsplash, limestone backsplash, stainless steel appliances and an island
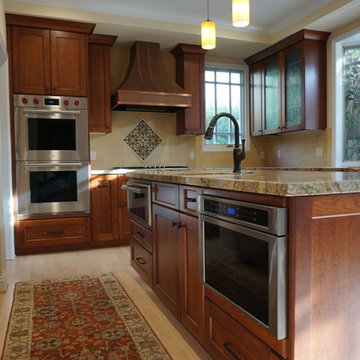
Open concept kitchen - large craftsman u-shaped light wood floor and beige floor open concept kitchen idea in San Francisco with a single-bowl sink, shaker cabinets, brown cabinets, granite countertops, beige backsplash, limestone backsplash, stainless steel appliances, an island and brown countertops
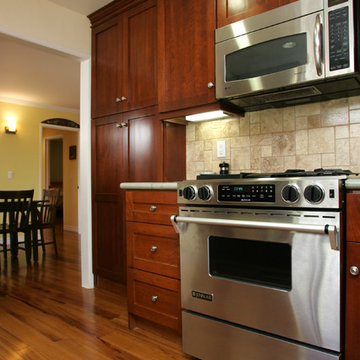
We were thrilled to take on this whole home remodel for a growing family in Santa Monica. The home is a multi-level condominium. They were looking for a contemporary update. The living room offers a custom built mantel with entertainment center. The kitchen and bathrooms all have custom made cabinetry. Unique in this kitchen is the down draft. The border floor tile in the kid’s bathroom ties all of the green mosaic marble together. However, our favorite feature may be the fire pit which allows the homeowners to enjoy their patio all year long.
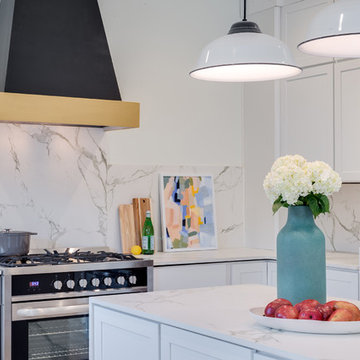
Kitchen - mid-sized contemporary u-shaped light wood floor and beige floor kitchen idea in Boston with an undermount sink, shaker cabinets, white cabinets, marble countertops, white backsplash, limestone backsplash, stainless steel appliances, an island and white countertops
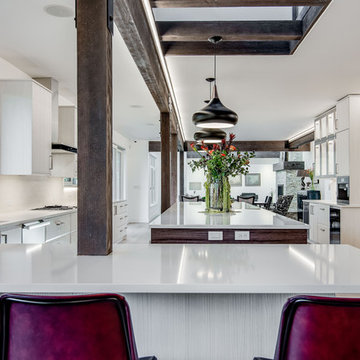
Here is an architecturally built house from the early 1970's which was brought into the new century during this complete home remodel by opening up the main living space with two small additions off the back of the house creating a seamless exterior wall, dropping the floor to one level throughout, exposing the post an beam supports, creating main level on-suite, den/office space, refurbishing the existing powder room, adding a butlers pantry, creating an over sized kitchen with 17' island, refurbishing the existing bedrooms and creating a new master bedroom floor plan with walk in closet, adding an upstairs bonus room off an existing porch, remodeling the existing guest bathroom, and creating an in-law suite out of the existing workshop and garden tool room.
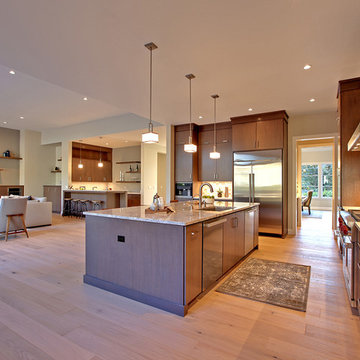
Inspiration for a large contemporary l-shaped light wood floor and beige floor open concept kitchen remodel in Portland with an undermount sink, flat-panel cabinets, medium tone wood cabinets, marble countertops, multicolored backsplash, limestone backsplash, stainless steel appliances and an island
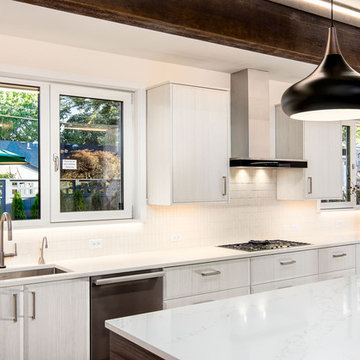
Here is an architecturally built house from the early 1970's which was brought into the new century during this complete home remodel by opening up the main living space with two small additions off the back of the house creating a seamless exterior wall, dropping the floor to one level throughout, exposing the post an beam supports, creating main level on-suite, den/office space, refurbishing the existing powder room, adding a butlers pantry, creating an over sized kitchen with 17' island, refurbishing the existing bedrooms and creating a new master bedroom floor plan with walk in closet, adding an upstairs bonus room off an existing porch, remodeling the existing guest bathroom, and creating an in-law suite out of the existing workshop and garden tool room.
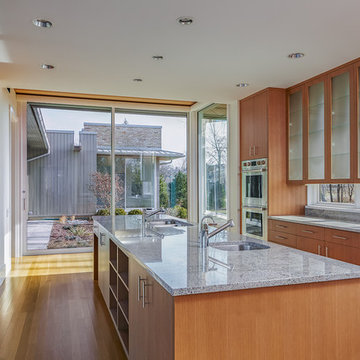
Photographer: Jon Miller Architectural Photography
Custom cabinets and built-in appliances and storage make for a truly fitted look. Glass door upper cabinets mounted in front of windows create a natural glow to uniquely illuminate the space.
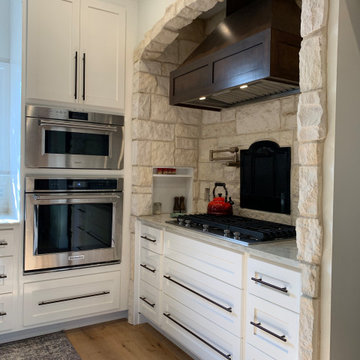
Inspiration for a large transitional l-shaped light wood floor and beige floor open concept kitchen remodel in Austin with a farmhouse sink, shaker cabinets, white cabinets, quartzite countertops, beige backsplash, limestone backsplash, stainless steel appliances, an island and white countertops
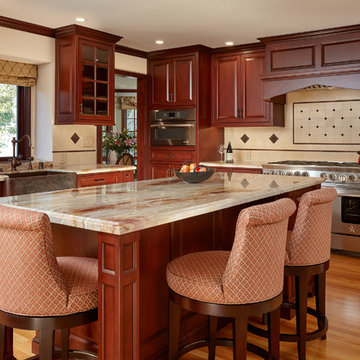
Kristen Paulin Photography
Open concept kitchen - traditional l-shaped light wood floor open concept kitchen idea in San Francisco with a farmhouse sink, beaded inset cabinets, dark wood cabinets, quartzite countertops, beige backsplash, limestone backsplash, stainless steel appliances and an island
Open concept kitchen - traditional l-shaped light wood floor open concept kitchen idea in San Francisco with a farmhouse sink, beaded inset cabinets, dark wood cabinets, quartzite countertops, beige backsplash, limestone backsplash, stainless steel appliances and an island
Light Wood Floor Kitchen with Limestone Backsplash Ideas
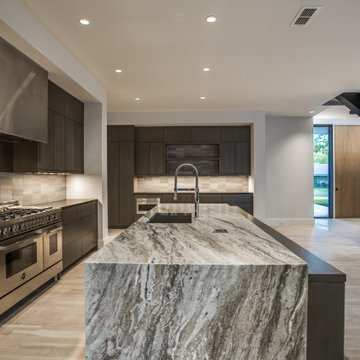
Inspiration for a large modern u-shaped light wood floor open concept kitchen remodel in Dallas with a single-bowl sink, flat-panel cabinets, dark wood cabinets, quartzite countertops, gray backsplash, limestone backsplash, paneled appliances, an island and multicolored countertops
2





