Light Wood Floor Kitchen with Limestone Backsplash Ideas
Refine by:
Budget
Sort by:Popular Today
41 - 60 of 425 photos
Item 1 of 3
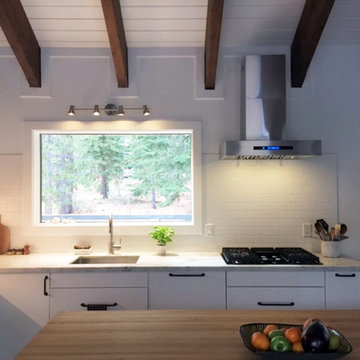
This kitchen looks straight into a forest, and there is nothing more calming than this! Check this amazing layout with an amazing choice of a wall mounted range hood.
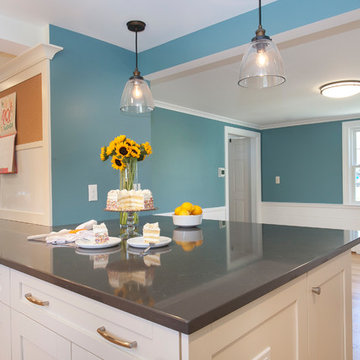
Countertops are polished Pental Quartz in "Cinza".
Photos by Chrissy Racho.
Example of a mid-sized trendy l-shaped light wood floor and yellow floor eat-in kitchen design in Bridgeport with a single-bowl sink, recessed-panel cabinets, white cabinets, quartzite countertops, beige backsplash, limestone backsplash, stainless steel appliances, a peninsula and black countertops
Example of a mid-sized trendy l-shaped light wood floor and yellow floor eat-in kitchen design in Bridgeport with a single-bowl sink, recessed-panel cabinets, white cabinets, quartzite countertops, beige backsplash, limestone backsplash, stainless steel appliances, a peninsula and black countertops
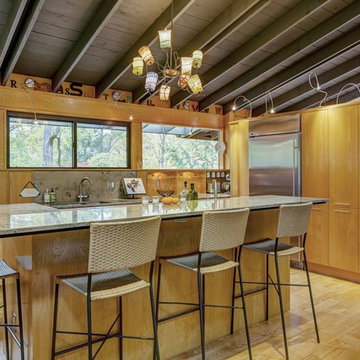
View of the open Kitchen from the Dining Room.
Example of a small mid-century modern galley light wood floor and beige floor eat-in kitchen design in St Louis with an undermount sink, flat-panel cabinets, light wood cabinets, limestone countertops, beige backsplash, limestone backsplash, stainless steel appliances and an island
Example of a small mid-century modern galley light wood floor and beige floor eat-in kitchen design in St Louis with an undermount sink, flat-panel cabinets, light wood cabinets, limestone countertops, beige backsplash, limestone backsplash, stainless steel appliances and an island
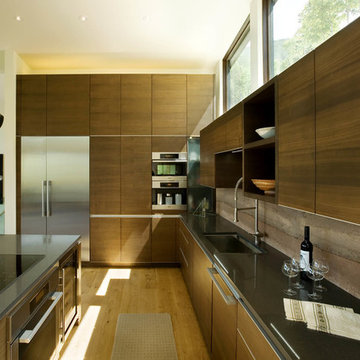
Clean, simple, modern design built into a hillside on the east side of Aspen. Closed, organic Sirewall anchoring the house on one side, and an open tree house feel on the other. The Sirewall utilizes material from the excavation, minimizing the need for importing resources. It also acts as a heat sink - helping to stabilize the internal temperature and conserve energy.
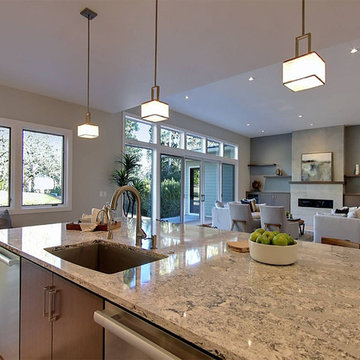
Large trendy l-shaped light wood floor and beige floor open concept kitchen photo in Portland with an undermount sink, flat-panel cabinets, medium tone wood cabinets, multicolored backsplash, stainless steel appliances, an island, marble countertops and limestone backsplash
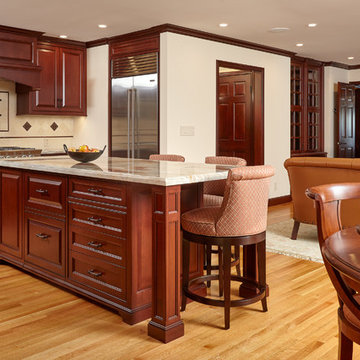
Kristen Paulin Photography
Inspiration for a timeless l-shaped light wood floor open concept kitchen remodel in San Francisco with a farmhouse sink, beaded inset cabinets, dark wood cabinets, quartzite countertops, beige backsplash, limestone backsplash, stainless steel appliances and an island
Inspiration for a timeless l-shaped light wood floor open concept kitchen remodel in San Francisco with a farmhouse sink, beaded inset cabinets, dark wood cabinets, quartzite countertops, beige backsplash, limestone backsplash, stainless steel appliances and an island
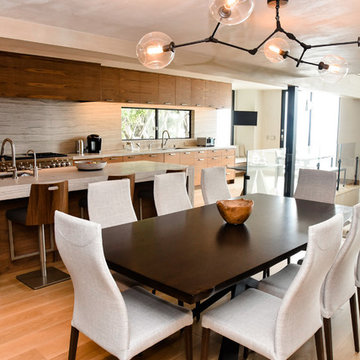
Open Dining area, not shown, Glass encased wine wall on opposite side of table.
Inspiration for a contemporary single-wall light wood floor eat-in kitchen remodel in Los Angeles with an undermount sink, flat-panel cabinets, medium tone wood cabinets, limestone countertops, beige backsplash, limestone backsplash, stainless steel appliances and an island
Inspiration for a contemporary single-wall light wood floor eat-in kitchen remodel in Los Angeles with an undermount sink, flat-panel cabinets, medium tone wood cabinets, limestone countertops, beige backsplash, limestone backsplash, stainless steel appliances and an island
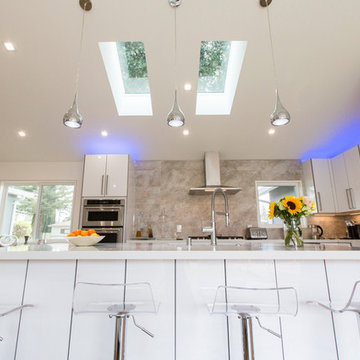
Clean lines, white cabinets, and marble countertops give a modern luxe feel to the space. Stainless steel appliances throughout contribute to the modern style of the space.
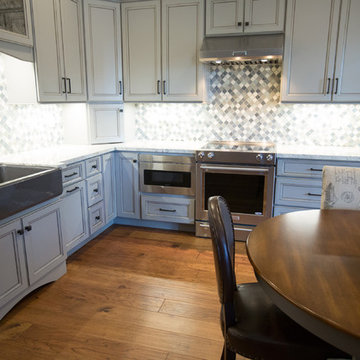
This Kitchen was inefficient before. The island was big and bulky, and created a huge traffic jam before.
By removing a big window where the refrigerator was, and adding a new access to the backyard, this kitchen completely opened up!
Paint color - Woodrow Wilson Putty - Valspar
Floors: Engineered hardwood
Backsplash: Gris Et Blanc Baroque - Dal Tile
Antique Mirror Panes: Mystic Antique Mirror Finish
Sink: Whitehaven Undermount Farmhouse Apron-Front Cast Iron 33 in. Single Basin Kitchen Sink in Thunder Grey
Faucet: Kohler Artifacts single-handle bar sink faucet with 13-1/16" swing spout
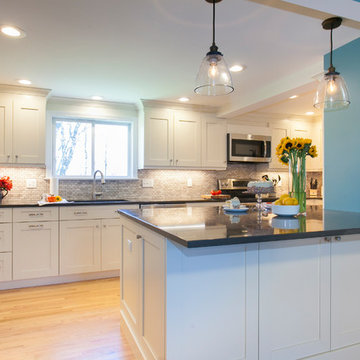
The kitchen was opened up to the adjacent dining room to provide a causal eat-in area.
Photos by Chrissy Racho.
Mid-sized trendy l-shaped light wood floor and yellow floor eat-in kitchen photo in Bridgeport with a single-bowl sink, recessed-panel cabinets, white cabinets, quartzite countertops, beige backsplash, limestone backsplash, stainless steel appliances, a peninsula and black countertops
Mid-sized trendy l-shaped light wood floor and yellow floor eat-in kitchen photo in Bridgeport with a single-bowl sink, recessed-panel cabinets, white cabinets, quartzite countertops, beige backsplash, limestone backsplash, stainless steel appliances, a peninsula and black countertops
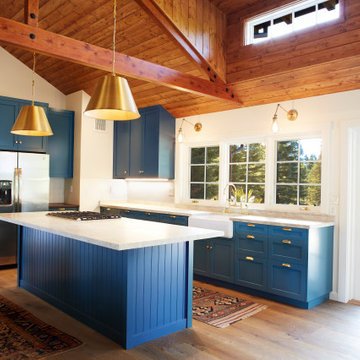
Eat-in kitchen - mid-sized craftsman l-shaped light wood floor, brown floor and exposed beam eat-in kitchen idea in Other with a farmhouse sink, shaker cabinets, blue cabinets, limestone countertops, beige backsplash, limestone backsplash, stainless steel appliances, an island and beige countertops
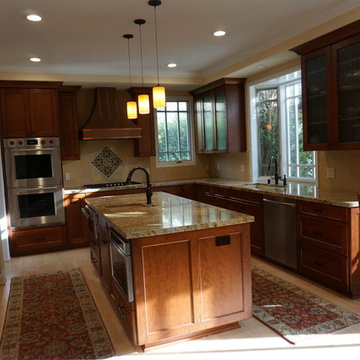
Example of a large arts and crafts u-shaped light wood floor and beige floor open concept kitchen design in San Francisco with a single-bowl sink, shaker cabinets, brown cabinets, granite countertops, beige backsplash, limestone backsplash, stainless steel appliances, an island and brown countertops
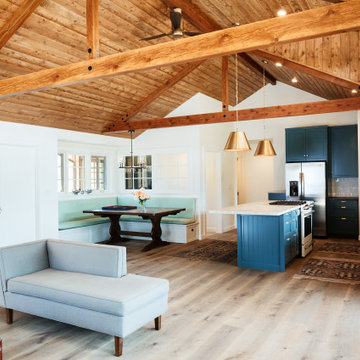
Eat-in kitchen - mid-sized craftsman l-shaped light wood floor, brown floor and exposed beam eat-in kitchen idea in Other with a farmhouse sink, shaker cabinets, blue cabinets, limestone countertops, beige backsplash, limestone backsplash, stainless steel appliances, an island and beige countertops
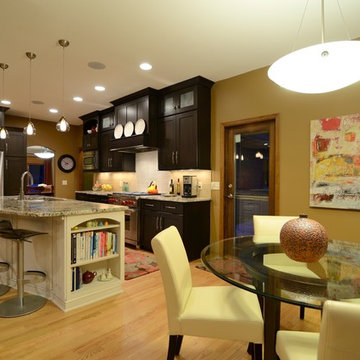
New open kitchen with Holiday cabinets in cherry with white island. Designed and photographed by Tom Robey
Transitional light wood floor open concept kitchen photo in Minneapolis with a double-bowl sink, flat-panel cabinets, dark wood cabinets, granite countertops, white backsplash, limestone backsplash, stainless steel appliances and an island
Transitional light wood floor open concept kitchen photo in Minneapolis with a double-bowl sink, flat-panel cabinets, dark wood cabinets, granite countertops, white backsplash, limestone backsplash, stainless steel appliances and an island
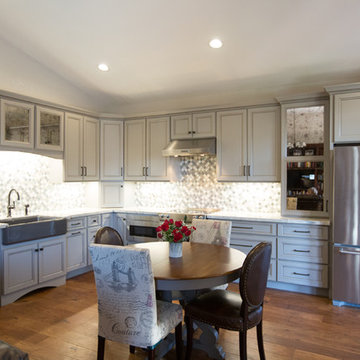
This Kitchen was inefficient before. The island was big and bulky, and created a huge traffic jam before.
By removing a big window where the refrigerator was, and adding a new access to the backyard, this kitchen completely opened up!
Paint color - Woodrow Wilson Putty - Valspar
Floors: Engineered hardwood
Backsplash: Gris Et Blanc Baroque - Dal Tile
Antique Mirror Panes: Mystic Antique Mirror Finish
Sink: Whitehaven Undermount Farmhouse Apron-Front Cast Iron 33 in. Single Basin Kitchen Sink in Thunder Grey
Faucet: Kohler Artifacts single-handle bar sink faucet with 13-1/16" swing spout
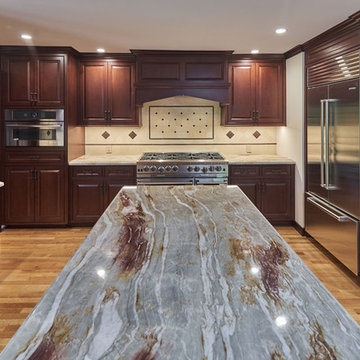
Traditional kitchen with cherry beaded inset cabinets, copper sink, and drawer refrigerator.
Huge elegant u-shaped light wood floor and brown floor open concept kitchen photo in San Francisco with a farmhouse sink, beaded inset cabinets, dark wood cabinets, granite countertops, beige backsplash, limestone backsplash, stainless steel appliances, an island and beige countertops
Huge elegant u-shaped light wood floor and brown floor open concept kitchen photo in San Francisco with a farmhouse sink, beaded inset cabinets, dark wood cabinets, granite countertops, beige backsplash, limestone backsplash, stainless steel appliances, an island and beige countertops
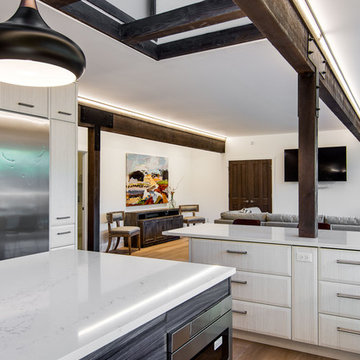
Here is an architecturally built house from the early 1970's which was brought into the new century during this complete home remodel by opening up the main living space with two small additions off the back of the house creating a seamless exterior wall, dropping the floor to one level throughout, exposing the post an beam supports, creating main level on-suite, den/office space, refurbishing the existing powder room, adding a butlers pantry, creating an over sized kitchen with 17' island, refurbishing the existing bedrooms and creating a new master bedroom floor plan with walk in closet, adding an upstairs bonus room off an existing porch, remodeling the existing guest bathroom, and creating an in-law suite out of the existing workshop and garden tool room.
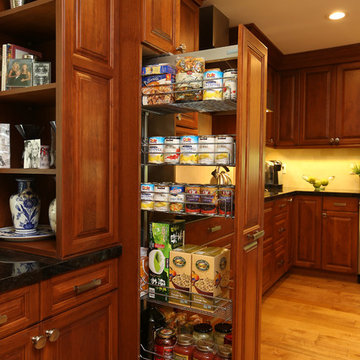
Large elegant l-shaped light wood floor eat-in kitchen photo in Los Angeles with an undermount sink, medium tone wood cabinets, granite countertops, beige backsplash, stainless steel appliances, no island, raised-panel cabinets and limestone backsplash
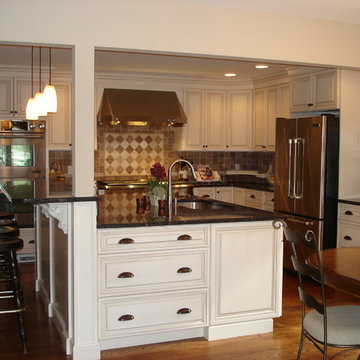
Originally a small summer lake retreat, this home was to become a year-round luxury residence to house two generations under one roof. The addition was to be a complete living space with custom amenities for the grown daughter and her husband. The challenge was to create an space that took advantage of the lake views, while maintaining balance with the original home and lakefront property.
Light Wood Floor Kitchen with Limestone Backsplash Ideas
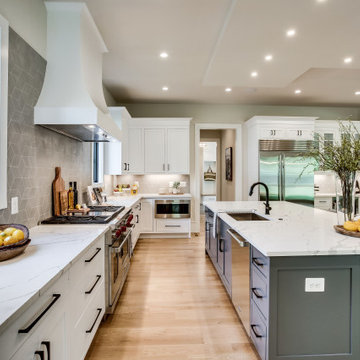
Large transitional light wood floor and brown floor eat-in kitchen photo in DC Metro with shaker cabinets, white cabinets, marble countertops, gray backsplash, limestone backsplash and stainless steel appliances
3





