All Ceiling Designs Living Room with Green Walls Ideas
Refine by:
Budget
Sort by:Popular Today
21 - 40 of 595 photos
Item 1 of 3
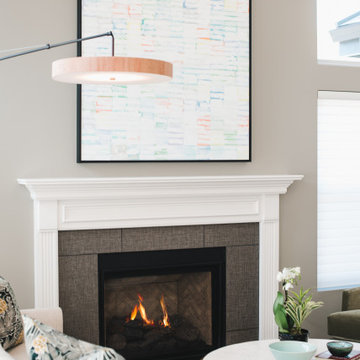
Example of a mid-sized transitional formal and open concept light wood floor, red floor and vaulted ceiling living room design in San Francisco with green walls, a standard fireplace, a tile fireplace and no tv
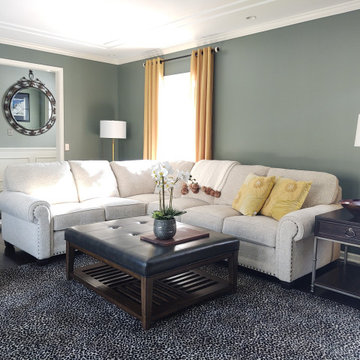
This space started with powder blue carpet with blue wallpaper and a red brick fire place and popcorn ceiling texture. A large piece of art over the sofa will complete this remodel.
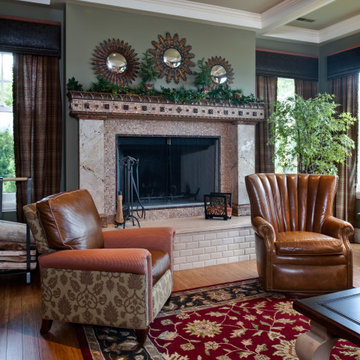
Inspiration for a large formal and open concept medium tone wood floor, brown floor and coffered ceiling living room remodel in Other with green walls, a standard fireplace and a tile fireplace
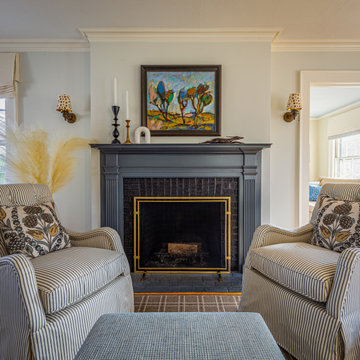
A dash of handsome black coated this fireplace and created a focal point in this french-inspired room, mixing pattern, prints, and art.
Example of a mid-sized classic formal and enclosed medium tone wood floor, brown floor and wood ceiling living room design in Bridgeport with green walls, a standard fireplace, a brick fireplace and no tv
Example of a mid-sized classic formal and enclosed medium tone wood floor, brown floor and wood ceiling living room design in Bridgeport with green walls, a standard fireplace, a brick fireplace and no tv
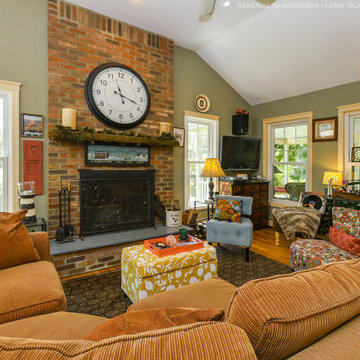
Colorful and trendy living room with all new windows we installed. All the windows we installed in this home were double hung windows, with colonial grilles in the upper sash, for a great look that matches the smart style of this bright and fun home. Find out more about getting new windows from Renewal by Andersen of Long Island, serving Suffolk and Nassau Counties, Queens and Brooklyn.
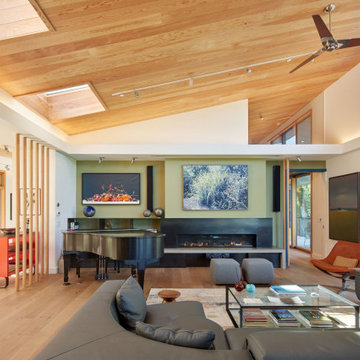
Living room - contemporary medium tone wood floor, brown floor, vaulted ceiling and wood wall living room idea in San Francisco with green walls, a ribbon fireplace, a metal fireplace and a concealed tv
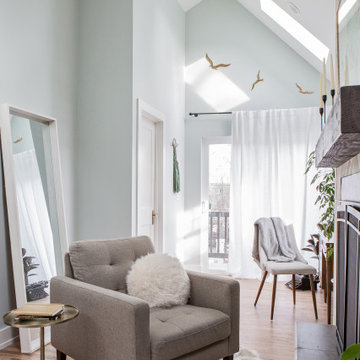
Our client’s charming cottage was no longer meeting the needs of their family. We needed to give them more space but not lose the quaint characteristics that make this little historic home so unique. So we didn’t go up, and we didn’t go wide, instead we took this master suite addition straight out into the backyard and maintained 100% of the original historic façade.
Master Suite
This master suite is truly a private retreat. We were able to create a variety of zones in this suite to allow room for a good night’s sleep, reading by a roaring fire, or catching up on correspondence. The fireplace became the real focal point in this suite. Wrapped in herringbone whitewashed wood planks and accented with a dark stone hearth and wood mantle, we can’t take our eyes off this beauty. With its own private deck and access to the backyard, there is really no reason to ever leave this little sanctuary.
Master Bathroom
The master bathroom meets all the homeowner’s modern needs but has plenty of cozy accents that make it feel right at home in the rest of the space. A natural wood vanity with a mixture of brass and bronze metals gives us the right amount of warmth, and contrasts beautifully with the off-white floor tile and its vintage hex shape. Now the shower is where we had a little fun, we introduced the soft matte blue/green tile with satin brass accents, and solid quartz floor (do you see those veins?!). And the commode room is where we had a lot fun, the leopard print wallpaper gives us all lux vibes (rawr!) and pairs just perfectly with the hex floor tile and vintage door hardware.
Hall Bathroom
We wanted the hall bathroom to drip with vintage charm as well but opted to play with a simpler color palette in this space. We utilized black and white tile with fun patterns (like the little boarder on the floor) and kept this room feeling crisp and bright.
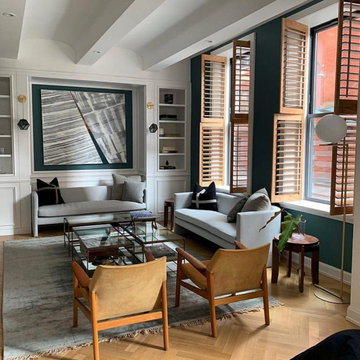
Located in Manhattan, this beautiful three-bedroom, three-and-a-half-bath apartment incorporates elements of mid-century modern, including soft greys, subtle textures, punchy metals, and natural wood finishes. Throughout the space in the living, dining, kitchen, and bedroom areas are custom red oak shutters that softly filter the natural light through this sun-drenched residence. Louis Poulsen recessed fixtures were placed in newly built soffits along the beams of the historic barrel-vaulted ceiling, illuminating the exquisite décor, furnishings, and herringbone-patterned white oak floors. Two custom built-ins were designed for the living room and dining area: both with painted-white wainscoting details to complement the white walls, forest green accents, and the warmth of the oak floors. In the living room, a floor-to-ceiling piece was designed around a seating area with a painting as backdrop to accommodate illuminated display for design books and art pieces. While in the dining area, a full height piece incorporates a flat screen within a custom felt scrim, with integrated storage drawers and cabinets beneath. In the kitchen, gray cabinetry complements the metal fixtures and herringbone-patterned flooring, with antique copper light fixtures installed above the marble island to complete the look. Custom closets were also designed by Studioteka for the space including the laundry room.
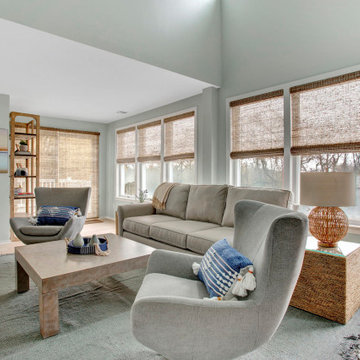
Large beach style open concept light wood floor, beige floor and vaulted ceiling living room photo in Philadelphia with green walls, a standard fireplace, a stacked stone fireplace and a wall-mounted tv
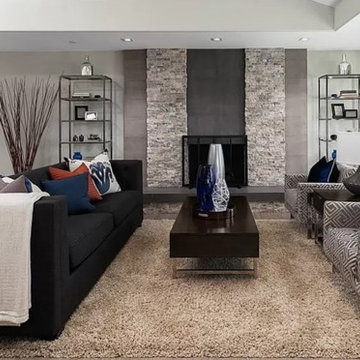
Cozy fireplace in living room with vaulted ceiling and sqaure recesssed accent lighting. https://ZenArchitect.com
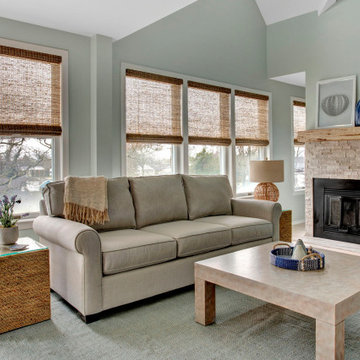
Inspiration for a large coastal open concept light wood floor, beige floor and vaulted ceiling living room remodel in Philadelphia with green walls, a standard fireplace, a stacked stone fireplace and a wall-mounted tv
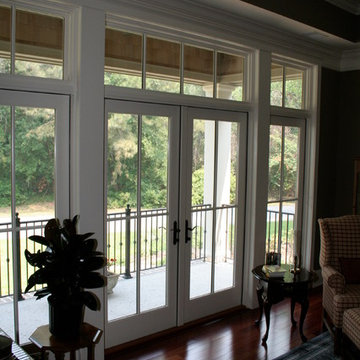
Inspiration for a coastal formal medium tone wood floor and tray ceiling living room remodel in Charleston with green walls
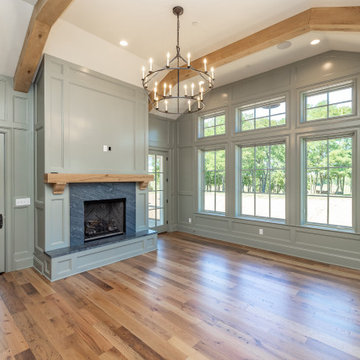
Hearth Room
Living room - large traditional formal and enclosed light wood floor, vaulted ceiling and wainscoting living room idea in Other with green walls, a standard fireplace, a stone fireplace and a wall-mounted tv
Living room - large traditional formal and enclosed light wood floor, vaulted ceiling and wainscoting living room idea in Other with green walls, a standard fireplace, a stone fireplace and a wall-mounted tv
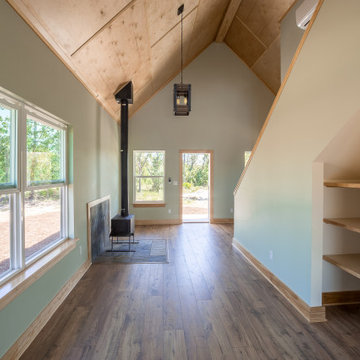
A custom great room with luxury vinyl flooring, a wood burning stove, and built in shelving.
Inspiration for a mid-sized timeless open concept vinyl floor, brown floor and vaulted ceiling living room remodel with green walls, a wood stove and a tile fireplace
Inspiration for a mid-sized timeless open concept vinyl floor, brown floor and vaulted ceiling living room remodel with green walls, a wood stove and a tile fireplace

Example of a mid-sized cottage chic formal and enclosed medium tone wood floor, brown floor, exposed beam and wainscoting living room design in Chicago with green walls, no fireplace and no tv
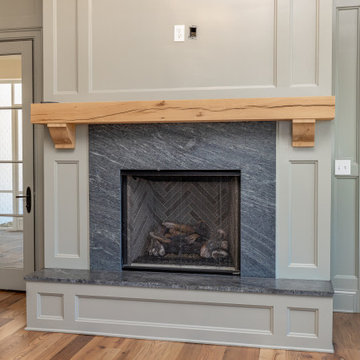
Hearth Room
Example of a large classic formal and enclosed light wood floor, vaulted ceiling and wainscoting living room design in Other with green walls, a standard fireplace, a stone fireplace and a wall-mounted tv
Example of a large classic formal and enclosed light wood floor, vaulted ceiling and wainscoting living room design in Other with green walls, a standard fireplace, a stone fireplace and a wall-mounted tv
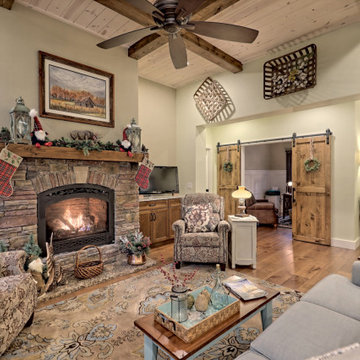
This quaint Craftsman style home features an open living with coffered beams, a large master suite, and an upstairs art and crafting studio.
Inspiration for a large craftsman formal and open concept medium tone wood floor, brown floor and exposed beam living room remodel in Atlanta with green walls, a standard fireplace, a stone fireplace and no tv
Inspiration for a large craftsman formal and open concept medium tone wood floor, brown floor and exposed beam living room remodel in Atlanta with green walls, a standard fireplace, a stone fireplace and no tv
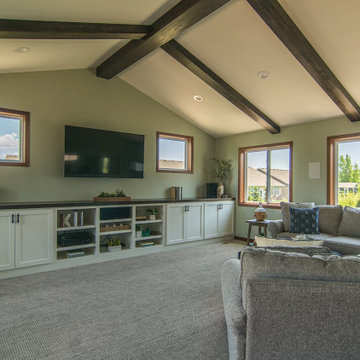
Tschida Construction and Pro Design Custom Cabinetry joined us for a 4 season sunroom addition with a basement addition to be finished at a later date. We also included a quick laundry/garage entry update with a custom made locker unit and barn door. We incorporated dark stained beams in the vaulted ceiling to match the elements in the barn door and locker wood bench top. We were able to re-use the slider door and reassemble their deck to the addition to save a ton of money.
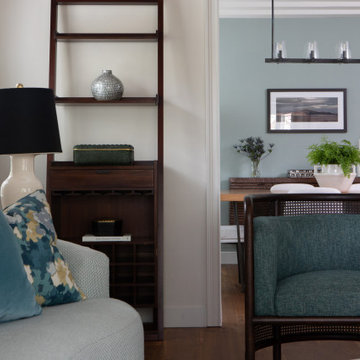
The living room and adjacent dining room continue the black, white and green color scheme throughout the home. Brown tones in the furniture and wood flooring warm it up. A curved sofa, two caned chairs and a brass coffee table accent the living room. Contemporary lighting and modern art accent both rooms.
All Ceiling Designs Living Room with Green Walls Ideas
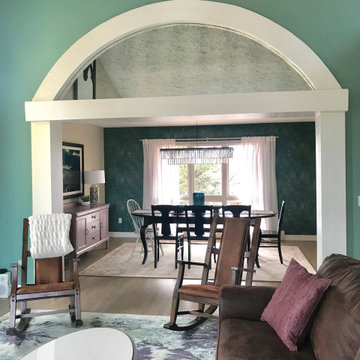
Transitional style living and dining room with splashes of coastal global and bohemia elements,
Example of a mid-sized transitional medium tone wood floor, gray floor, vaulted ceiling and wallpaper living room design in Denver with green walls, a standard fireplace and a stone fireplace
Example of a mid-sized transitional medium tone wood floor, gray floor, vaulted ceiling and wallpaper living room design in Denver with green walls, a standard fireplace and a stone fireplace
2





