Mid-Century Modern Beige Floor Kitchen Ideas
Refine by:
Budget
Sort by:Popular Today
101 - 120 of 2,267 photos
Item 1 of 3
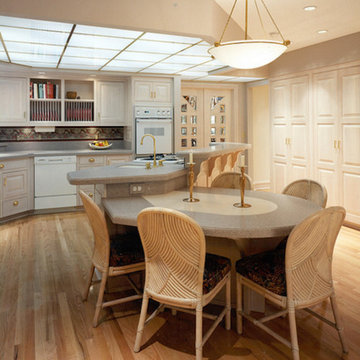
Multi-Disciplinary Architecture Firm the Tri Cities Area
Inspiration for a mid-sized mid-century modern l-shaped light wood floor and beige floor enclosed kitchen remodel in Other with a drop-in sink, recessed-panel cabinets, light wood cabinets, granite countertops, gray backsplash, colored appliances, an island and stone slab backsplash
Inspiration for a mid-sized mid-century modern l-shaped light wood floor and beige floor enclosed kitchen remodel in Other with a drop-in sink, recessed-panel cabinets, light wood cabinets, granite countertops, gray backsplash, colored appliances, an island and stone slab backsplash
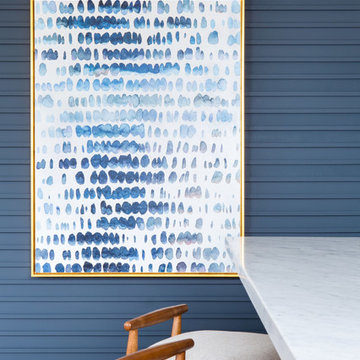
Inspiration for a large 1950s single-wall light wood floor and beige floor open concept kitchen remodel in Los Angeles with flat-panel cabinets, beige cabinets, gray backsplash, marble backsplash, stainless steel appliances, an island, an undermount sink and marble countertops

Our Austin studio decided to go bold with this project by ensuring that each space had a unique identity in the Mid-Century Modern style bathroom, butler's pantry, and mudroom. We covered the bathroom walls and flooring with stylish beige and yellow tile that was cleverly installed to look like two different patterns. The mint cabinet and pink vanity reflect the mid-century color palette. The stylish knobs and fittings add an extra splash of fun to the bathroom.
The butler's pantry is located right behind the kitchen and serves multiple functions like storage, a study area, and a bar. We went with a moody blue color for the cabinets and included a raw wood open shelf to give depth and warmth to the space. We went with some gorgeous artistic tiles that create a bold, intriguing look in the space.
In the mudroom, we used siding materials to create a shiplap effect to create warmth and texture – a homage to the classic Mid-Century Modern design. We used the same blue from the butler's pantry to create a cohesive effect. The large mint cabinets add a lighter touch to the space.
---
Project designed by the Atomic Ranch featured modern designers at Breathe Design Studio. From their Austin design studio, they serve an eclectic and accomplished nationwide clientele including in Palm Springs, LA, and the San Francisco Bay Area.
For more about Breathe Design Studio, see here: https://www.breathedesignstudio.com/
To learn more about this project, see here:
https://www.breathedesignstudio.com/atomic-ranch
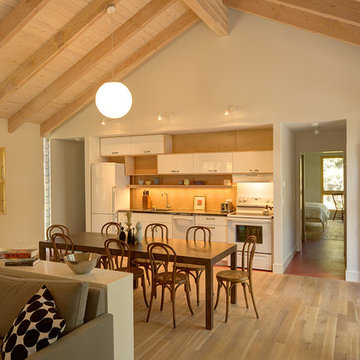
Inspiration for a small 1960s single-wall medium tone wood floor and beige floor open concept kitchen remodel in Birmingham with an undermount sink, flat-panel cabinets, white cabinets, white appliances and no island
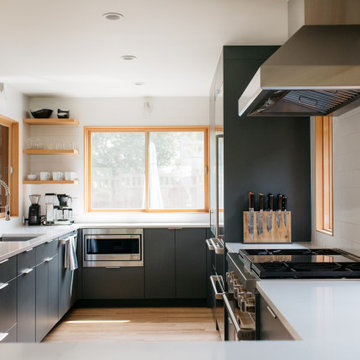
Example of a large mid-century modern u-shaped light wood floor and beige floor open concept kitchen design in Seattle with an undermount sink, flat-panel cabinets, gray cabinets, quartzite countertops, white backsplash, subway tile backsplash, stainless steel appliances, a peninsula and white countertops
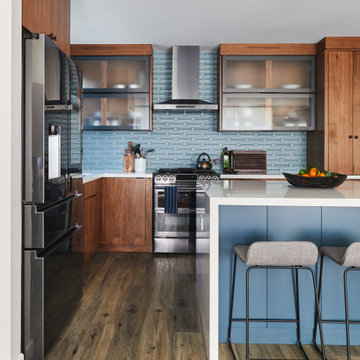
The kitchen is open and located next to the living room. As the warm tones are spread throughout the living space it was a must to compliment the space by adding cool blues on the island and backsplash. Some other elements to pay attention to are the white quartz countertops, flat front walnut cabinets, and black fixtures / hardware.
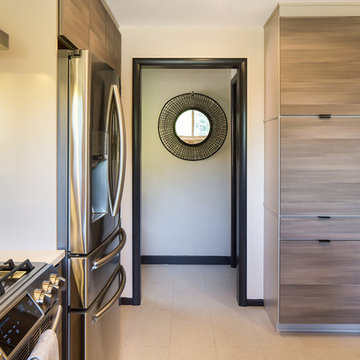
Looking towards the back door, from the sink, the kitchen's pantry and storage area is on the right, and the fridge and range are on the left. We love the movement in the wood cabinets, and how it balances all the stainless steel.
Kitchen and dining room staging by Allison Scheff of Distinctive Kitchens.
Photos by Wynne H Earle
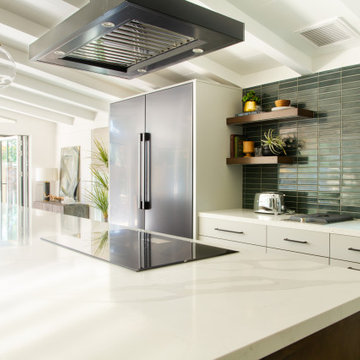
The perfect balance to dark wood open shelving is our dark and moody handmade Tempest tile.
DESIGN
Soko Interior Design
PHOTOS
Madeline Tolle
TILE SHOWN
Tempest in 2x8
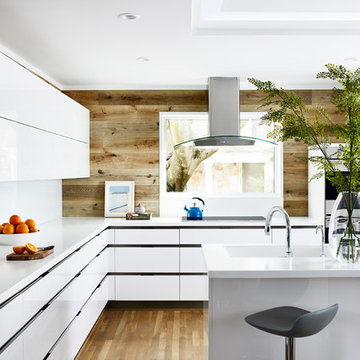
Eat-in kitchen - mid-sized 1950s l-shaped light wood floor and beige floor eat-in kitchen idea in DC Metro with flat-panel cabinets, white cabinets, solid surface countertops, white backsplash, stainless steel appliances, an island, white countertops, an integrated sink and glass sheet backsplash
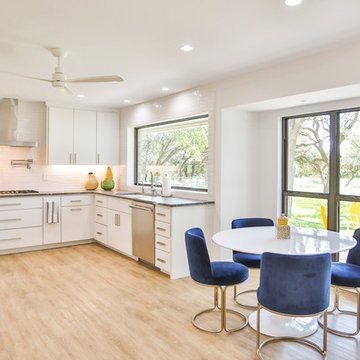
Hill Country Real Estate Photography
Large 1950s u-shaped light wood floor and beige floor eat-in kitchen photo in Austin with an undermount sink, flat-panel cabinets, white cabinets, quartz countertops, white backsplash, ceramic backsplash, stainless steel appliances, no island and brown countertops
Large 1950s u-shaped light wood floor and beige floor eat-in kitchen photo in Austin with an undermount sink, flat-panel cabinets, white cabinets, quartz countertops, white backsplash, ceramic backsplash, stainless steel appliances, no island and brown countertops

Mid-sized 1960s l-shaped medium tone wood floor and beige floor open concept kitchen photo in Atlanta with an undermount sink, shaker cabinets, white cabinets, quartz countertops, white backsplash, glass tile backsplash, stainless steel appliances, an island and white countertops
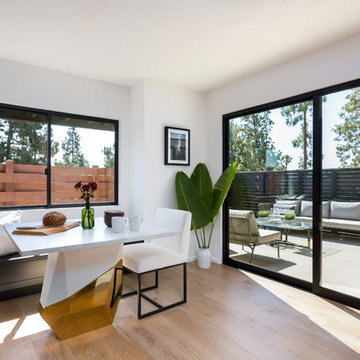
Breakfast Nook with outdoor patio lounge beyond. Photo by Clark Dugger
Open concept kitchen - large 1960s light wood floor and beige floor open concept kitchen idea in Orange County with a double-bowl sink, black cabinets, marble countertops, black backsplash, marble backsplash, black appliances and an island
Open concept kitchen - large 1960s light wood floor and beige floor open concept kitchen idea in Orange County with a double-bowl sink, black cabinets, marble countertops, black backsplash, marble backsplash, black appliances and an island
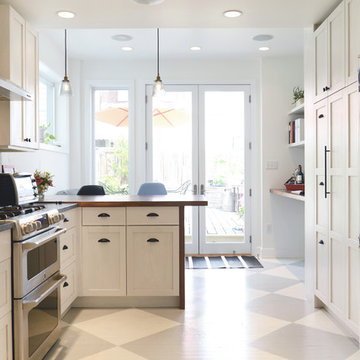
Mid-sized 1950s galley porcelain tile and beige floor eat-in kitchen photo in Philadelphia with a farmhouse sink, shaker cabinets, white cabinets, granite countertops, blue backsplash, subway tile backsplash, stainless steel appliances, a peninsula and black countertops

A retired teacher and grandmother, our client raised her family in this Valley view home. With amazing potential for an enhanced territorial view, this project had been on our client’s mind for quite some time. She was very particular in selecting us as her design and build team. With deep roots in her community, it was important to her that she works with a local community-based team to design a new space, while respecting its roots and craftsmanship, that her late husband had helped build.
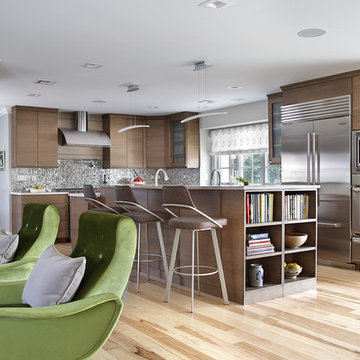
Kitchen - mid-century modern l-shaped light wood floor and beige floor kitchen idea in New York with flat-panel cabinets, dark wood cabinets, gray backsplash, mosaic tile backsplash, stainless steel appliances, an island and beige countertops
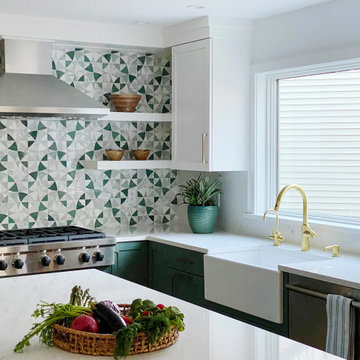
Inspiration for a mid-sized mid-century modern u-shaped light wood floor and beige floor eat-in kitchen remodel in New York with a farmhouse sink, shaker cabinets, green cabinets, multicolored backsplash, mosaic tile backsplash, stainless steel appliances, an island and white countertops
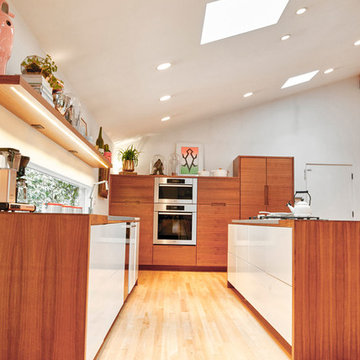
Open concept kitchen - large mid-century modern l-shaped light wood floor and beige floor open concept kitchen idea in Portland with an undermount sink, flat-panel cabinets, medium tone wood cabinets, solid surface countertops, paneled appliances, an island and white countertops
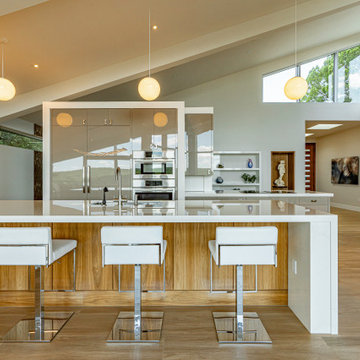
Removing walls and adding clerestory windows completely transformed the entire space, providing much-needed natural light and a sense of breathing room.
Builder: Oliver Custom Homes
Architect: Barley|Pfeiffer
Interior Designer: Panache Interiors
Photographer: Mark Adams Media
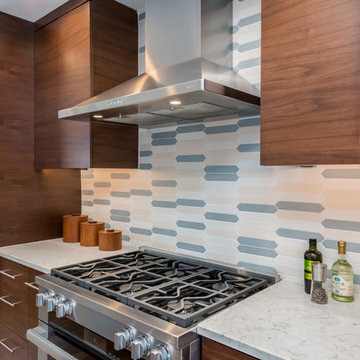
James Meyer Photography
Inspiration for a mid-sized 1950s galley light wood floor and beige floor open concept kitchen remodel in New York with an undermount sink, flat-panel cabinets, dark wood cabinets, quartz countertops, multicolored backsplash, ceramic backsplash, paneled appliances, an island and white countertops
Inspiration for a mid-sized 1950s galley light wood floor and beige floor open concept kitchen remodel in New York with an undermount sink, flat-panel cabinets, dark wood cabinets, quartz countertops, multicolored backsplash, ceramic backsplash, paneled appliances, an island and white countertops
Mid-Century Modern Beige Floor Kitchen Ideas
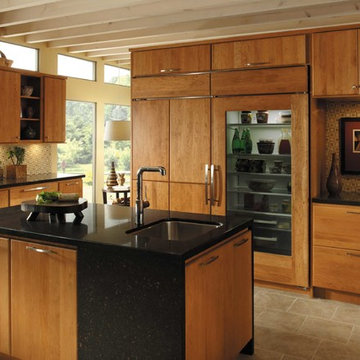
Inspiration for a large 1950s single-wall travertine floor and beige floor enclosed kitchen remodel in Atlanta with an undermount sink, flat-panel cabinets, medium tone wood cabinets, quartz countertops, multicolored backsplash, mosaic tile backsplash, stainless steel appliances, an island and black countertops
6





