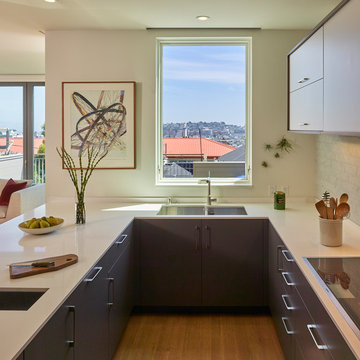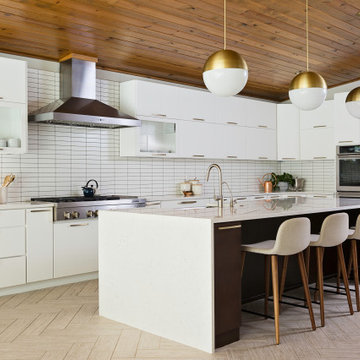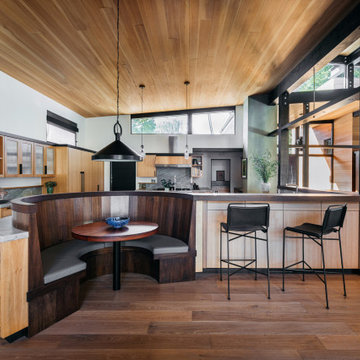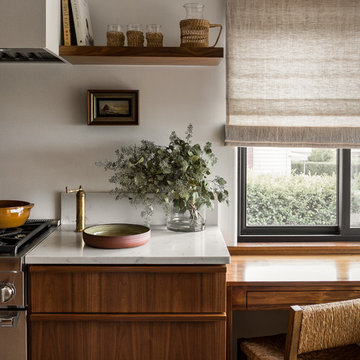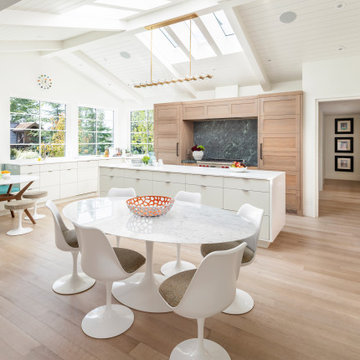Mid-Century Modern Kitchen Ideas
Refine by:
Budget
Sort by:Popular Today
681 - 700 of 49,358 photos
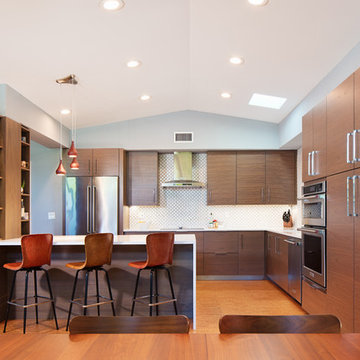
Mid-century modern galley medium tone wood floor and brown floor open concept kitchen photo in Orlando with flat-panel cabinets, dark wood cabinets, white backsplash, stainless steel appliances, a peninsula and white countertops

Example of a large mid-century modern u-shaped cement tile floor and gray floor kitchen design in Los Angeles with an undermount sink, flat-panel cabinets, medium tone wood cabinets, quartzite countertops, blue backsplash, glass tile backsplash, stainless steel appliances and an island
Find the right local pro for your project
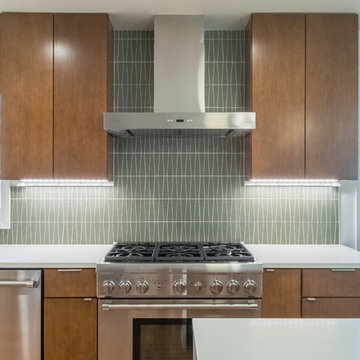
Mid-century modern kitchen design featuring:
- Kraftmaid Vantage cabinets (Barnet Golden Lager) with quartersawn maple slab fronts and tab cabinet pulls
- Island Stone Wave glass backsplash tile
- White quartz countertops
- Thermador range and dishwasher
- Cedar & Moss mid-century brass light fixtures
- Concealed undercabinet plug mold receptacles
- Undercabinet LED lighting
- Faux-wood porcelain tile for island paneling

Open concept kitchen - large 1960s u-shaped dark wood floor and brown floor open concept kitchen idea in Other with light wood cabinets, an island, an undermount sink, flat-panel cabinets, stainless steel appliances and beige countertops

Because of the 2 windows and a door, we couldn’t put cabinets there without it looking weird. The homeowners needed storage but didn’t want to lose light, so we came up with this open shelving plan.
Also, adding historic elements like the antique gold lights over the windows and the subway tile paid just the right homage to the home.
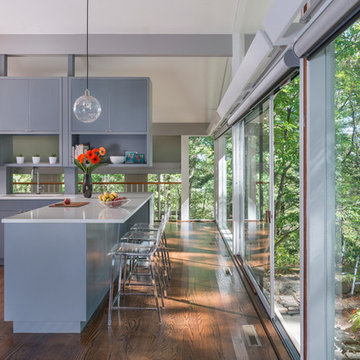
Mid-Century Remodel on Tabor Hill
This sensitively sited house was designed by Robert Coolidge, a renowned architect and grandson of President Calvin Coolidge. The house features a symmetrical gable roof and beautiful floor to ceiling glass facing due south, smartly oriented for passive solar heating. Situated on a steep lot, the house is primarily a single story that steps down to a family room. This lower level opens to a New England exterior. Our goals for this project were to maintain the integrity of the original design while creating more modern spaces. Our design team worked to envision what Coolidge himself might have designed if he'd had access to modern materials and fixtures.
With the aim of creating a signature space that ties together the living, dining, and kitchen areas, we designed a variation on the 1950's "floating kitchen." In this inviting assembly, the kitchen is located away from exterior walls, which allows views from the floor-to-ceiling glass to remain uninterrupted by cabinetry.
We updated rooms throughout the house; installing modern features that pay homage to the fine, sleek lines of the original design. Finally, we opened the family room to a terrace featuring a fire pit. Since a hallmark of our design is the diminishment of the hard line between interior and exterior, we were especially pleased for the opportunity to update this classic work.
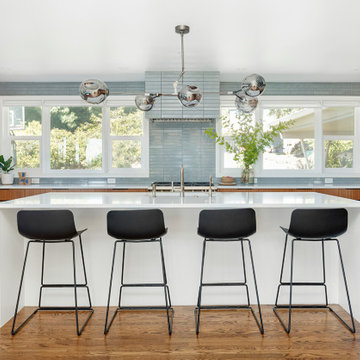
The most significant change of the Bridlemile Midcentury project took place here in the kitchen. We united what were previously three separate spaces (laundry/mudroom, kitchen, and nook) into one grand cooking and entertainment space.
As much as we love and respect the original 1954 vision, times have changed- especially when it comes to household activities such as cooking, cleaning, and laundry.
In addition to knocking down the mudroom/laundry walls, we expanded the opening between kitchen and dining spaces to showcase the southern view and maximize daylight. Incorporating a large island enabled us to centralize the sink to face the dining area, yard, and view beyond. And [as a reflection of our era] we achieved a more proportional balance between the kitchen, dining, and living room volumes.
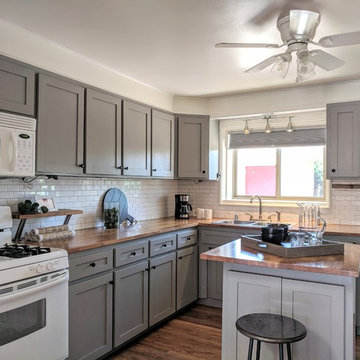
Enclosed kitchen - mid-sized 1960s l-shaped medium tone wood floor and brown floor enclosed kitchen idea in Other with a double-bowl sink, raised-panel cabinets, gray cabinets, wood countertops, white backsplash, subway tile backsplash, white appliances, an island and brown countertops

The kitchen in this Mid Century Modern home is a true showstopper. The designer expanded the original kitchen footprint and doubled the kitchen in size. The walnut dividing wall and walnut cabinets are hallmarks of the original mid century design, while a mix of deep blue cabinets provide a more modern punch. The triangle shape is repeated throughout the kitchen in the backs of the counter stools, the ends of the waterfall island, the light fixtures, the clerestory windows, and the walnut dividing wall.
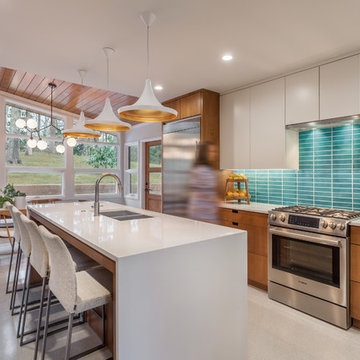
New cabinetry, new bar area with seating and sink area.
1960s kitchen photo in Other
1960s kitchen photo in Other
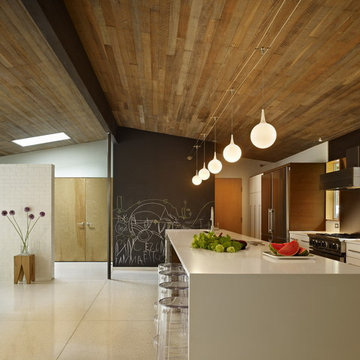
Photo: Ben Benschneider
Example of a 1960s galley eat-in kitchen design in Seattle with flat-panel cabinets, white cabinets, metallic backsplash, metal backsplash and stainless steel appliances
Example of a 1960s galley eat-in kitchen design in Seattle with flat-panel cabinets, white cabinets, metallic backsplash, metal backsplash and stainless steel appliances

Beautiful kitchen remodel in a 1950's mis century modern home in Yellow Springs Ohio The Teal accent tile really sets off the bright orange range hood and stove.
Photo Credit, Kelly Settle Kelly Ann Photography
Mid-Century Modern Kitchen Ideas
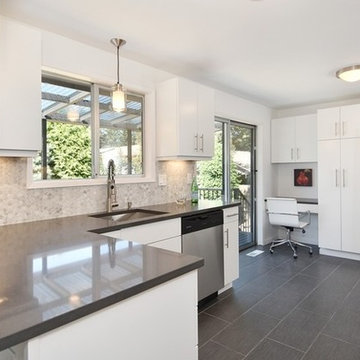
Fully renovated kitchen work area with built in desk, quartz counter tops, porcelain tile floors and Canyon Creek Cabinetry.
Mid-century modern kitchen photo in Seattle
Mid-century modern kitchen photo in Seattle
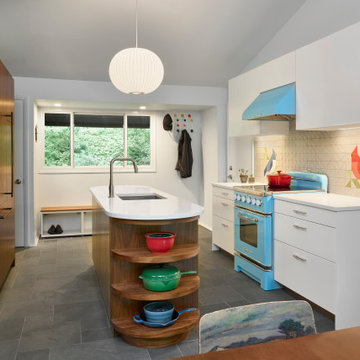
Mid-century modern slate floor, gray floor and exposed beam kitchen photo in Philadelphia with an undermount sink, flat-panel cabinets, brown cabinets, quartz countertops, multicolored backsplash, ceramic backsplash, colored appliances, an island and white countertops
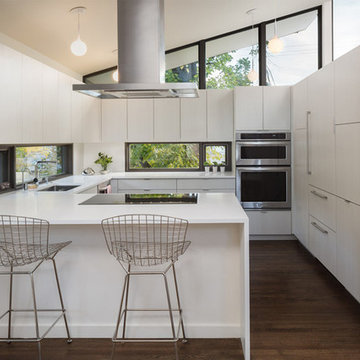
Without increasing the size of the kitchen, we reworked the space to create a family friendly design. This was accomplished by moving the range to the island, adding counter seating and increasing storage with full height cabinetry. Natural lighting in the kitchen was improved by adding low counter height windows.
© Andrew Pogue Photo
35






