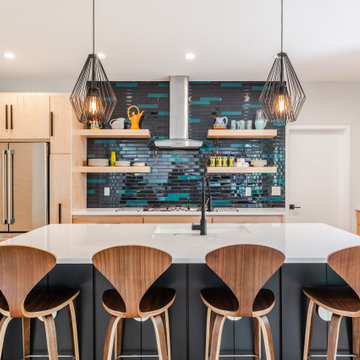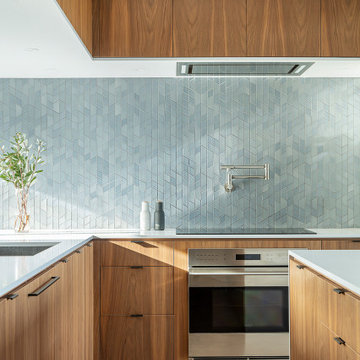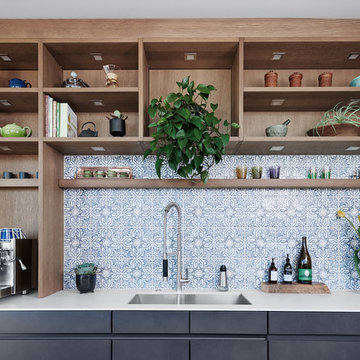Mid-Century Modern Kitchen Ideas
Refine by:
Budget
Sort by:Popular Today
641 - 660 of 49,231 photos
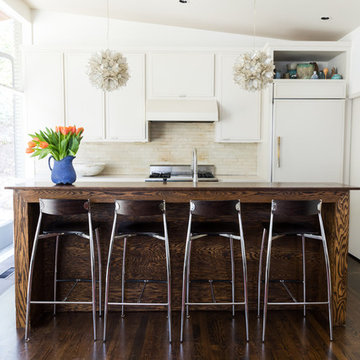
Laura Negri Childers
Mid-century modern galley dark wood floor and brown floor kitchen photo in Atlanta with flat-panel cabinets, beige backsplash, limestone backsplash, an island, white cabinets and paneled appliances
Mid-century modern galley dark wood floor and brown floor kitchen photo in Atlanta with flat-panel cabinets, beige backsplash, limestone backsplash, an island, white cabinets and paneled appliances
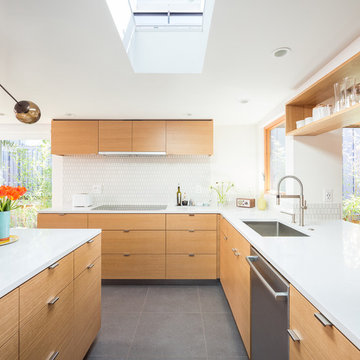
Example of a mid-sized 1960s l-shaped eat-in kitchen design in Seattle with an undermount sink, flat-panel cabinets, light wood cabinets, quartz countertops, white backsplash, glass tile backsplash, stainless steel appliances and an island

1950's mid-century modern beach house built by architect Richard Leitch in Carpinteria, California. Leitch built two one-story adjacent homes on the property which made for the perfect space to share seaside with family. In 2016, Emily restored the homes with a goal of melding past and present. Emily kept the beloved simple mid-century atmosphere while enhancing it with interiors that were beachy and fun yet durable and practical. The project also required complete re-landscaping by adding a variety of beautiful grasses and drought tolerant plants, extensive decking, fire pits, and repaving the driveway with cement and brick.
Find the right local pro for your project
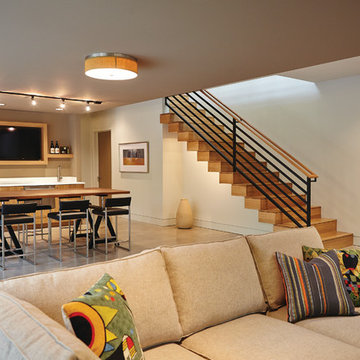
Ashley Avila Photography
Mid-century modern eat-in kitchen photo in Grand Rapids with flat-panel cabinets, medium tone wood cabinets and stainless steel appliances
Mid-century modern eat-in kitchen photo in Grand Rapids with flat-panel cabinets, medium tone wood cabinets and stainless steel appliances
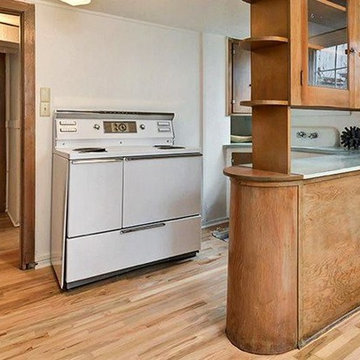
Inspiration for a small mid-century modern l-shaped light wood floor and red floor eat-in kitchen remodel in Boise with no island

By removing a wall, the kitchen was opened up to both the dining room and living room. A structural column for the building was in the middle of the space; by covering it in wood paneling, the column became a distinctive architecture feature helping to define the space. To add lighting to a concrete ceiling, a false ceiling clad in wood was designed to allow for LED can lights; the cove was curved to match the shape of the building. Hardware restored from Broyhill Brasilia furniture was used as cabinet pulls, and the unit’s original Lightolier ceiling light fixtures were rewired and replated.

Kitchen with walnut cabinets and screen constructed by Woodunique.
Inspiration for a large mid-century modern galley dark wood floor, exposed beam, vaulted ceiling and brown floor eat-in kitchen remodel in Little Rock with an undermount sink, dark wood cabinets, quartz countertops, blue backsplash, ceramic backsplash, stainless steel appliances, no island, white countertops and flat-panel cabinets
Inspiration for a large mid-century modern galley dark wood floor, exposed beam, vaulted ceiling and brown floor eat-in kitchen remodel in Little Rock with an undermount sink, dark wood cabinets, quartz countertops, blue backsplash, ceramic backsplash, stainless steel appliances, no island, white countertops and flat-panel cabinets
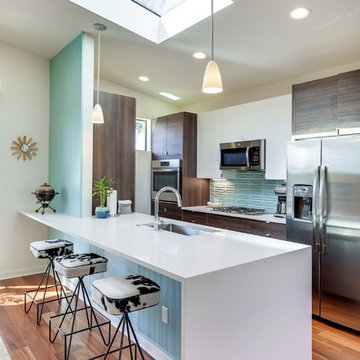
Kurt Forschen
1950s galley medium tone wood floor and brown floor open concept kitchen photo in Austin with an undermount sink, flat-panel cabinets, dark wood cabinets, blue backsplash, stainless steel appliances and a peninsula
1950s galley medium tone wood floor and brown floor open concept kitchen photo in Austin with an undermount sink, flat-panel cabinets, dark wood cabinets, blue backsplash, stainless steel appliances and a peninsula

Monica Milewski
Inspiration for a large 1960s l-shaped ceramic tile and gray floor open concept kitchen remodel in Phoenix with an undermount sink, flat-panel cabinets, quartz countertops, blue backsplash, ceramic backsplash, stainless steel appliances, an island, white countertops and light wood cabinets
Inspiration for a large 1960s l-shaped ceramic tile and gray floor open concept kitchen remodel in Phoenix with an undermount sink, flat-panel cabinets, quartz countertops, blue backsplash, ceramic backsplash, stainless steel appliances, an island, white countertops and light wood cabinets

This 1956 John Calder Mackay home had been poorly renovated in years past. We kept the 1400 sqft footprint of the home, but re-oriented and re-imagined the bland white kitchen to a midcentury olive green kitchen that opened up the sight lines to the wall of glass facing the rear yard. We chose materials that felt authentic and appropriate for the house: handmade glazed ceramics, bricks inspired by the California coast, natural white oaks heavy in grain, and honed marbles in complementary hues to the earth tones we peppered throughout the hard and soft finishes. This project was featured in the Wall Street Journal in April 2022.
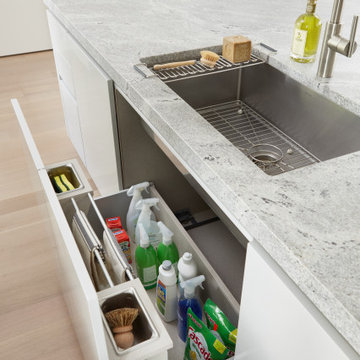
The clients loved their newly purchased, quiet, and secluded home, but it needed a full renovation. As the homeowners are avid chefs, the design and intelligent usage plan for the new kitchen took top priority. They were inspired by a visit to the DEANE showroom displays and selected a sleek, modern style without hardware for their midcentury, Italian modern update. High gloss, lacquer cabinets in a soft grey add warmth to the room, and all cabinets and drawers are opened either via channel pulls or touch-operated. To keep the quartzite countertops clean and free of clutter, the drawers were customized to include knife inserts, silverware dividers, and spices out of sight with a cooking utensil drawer right below the range and a pull-out cabinet underneath the sink to give easy access to cleaning supplies. The patinaed stainless steel island with distressed, wire-brushed cabinets acts as both an area for eating as well as entertaining, with storage designed for serving platters. Appliance garages flank the cooktop counter areas, and the detail at the bottom of the custom hood echos the channel pulls. Refrigerated beverage drawers and contemporary SubZero/Wolf model appliances complete the space, with the single slab, seamless backsplash providing a dramatic focal point. The designer loves how the mixture of stainless steel and high gloss lacquer makes the room so stunning.

For this mid-century modern kitchen our team came up with a design plan that gave the space a completely new look. We went with grey and white tones to balance with the existing wood flooring and wood vaulted ceiling. Flush panel cabinets with linear hardware provided a clean look, while the handmade yellow subway tile backsplash brought warmth to the space without adding another wood feature. Replacing the swinging exterior door with a sliding door made for better circulation, perfect for when the client entertains. We replaced the skylight and the windows in the eat-in area and also repainted the windows and casing in the kitchen to match the new windows. The final look seamlessly blends with the mid-century modern style in the rest of the home, and and now these homeowners can really enjoy the view!

Example of a mid-sized mid-century modern galley porcelain tile and beige floor eat-in kitchen design in Los Angeles with an undermount sink, flat-panel cabinets, dark wood cabinets, quartzite countertops, multicolored backsplash, stainless steel appliances, no island, glass tile backsplash and white countertops

This 1957 mid-century modern home in North Oaks, MN is beaming with character, charm and happens to be the designer, Megan Dent’s, favorite style. The rambler was purchased in February 2018 and the new design began immediately. Being a 60-year-old home, the whole home remodel made it an exciting, modern and fresh transformation! The galley kitchen features Décor Cabinets, Cambria and Corian Quartz surfaces, original parquet flooring with a beautiful statement pendant. The master bathroom highlights Corian Quartz with a miter fold and a stunning Jeffery Court backsplash. The other rooms and entire home ties together beautifully with cohesive accessories and professional design expertise leading the way.
Scott Amundson Photography, LLC
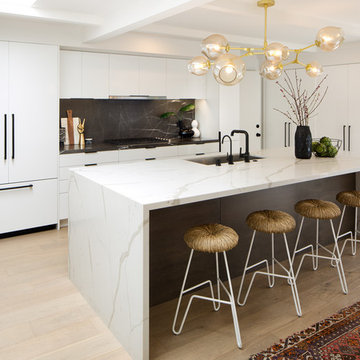
Kitchen - 1960s l-shaped light wood floor and beige floor kitchen idea in San Diego with an undermount sink, flat-panel cabinets, white cabinets, black backsplash, marble backsplash, paneled appliances, an island and white countertops
Mid-Century Modern Kitchen Ideas
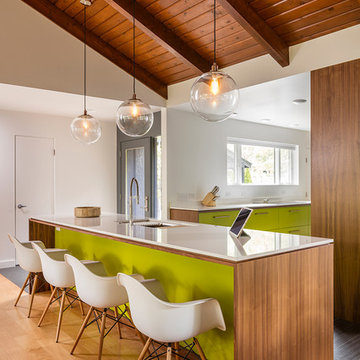
Drummond 7835 was in need of a bit of a modern revival to fit the open nature of the house. The configuration is relatively the same. We removed the wall separating the kitchen from the living room allowing the homeowner to take advantage of the wonderful light and visual connection to the back yard. The casework was fabricated at our studio here in Kansas City and is constructed of walnut veneered plywood accented with lime and blue fronts. The utility room was further defined by adding a which also allowed the new kitchen to gain some full height pantry storage. Photography by Bob Greenspan Photography
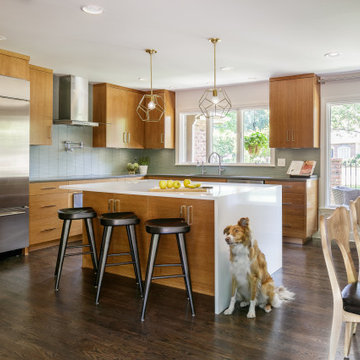
Opened up existing kitchen, moved wall into back hall to increase space, added banquette with shelves and tv
Example of a mid-sized mid-century modern l-shaped dark wood floor eat-in kitchen design in Kansas City with an undermount sink, flat-panel cabinets, medium tone wood cabinets, quartz countertops, blue backsplash, stainless steel appliances, an island and white countertops
Example of a mid-sized mid-century modern l-shaped dark wood floor eat-in kitchen design in Kansas City with an undermount sink, flat-panel cabinets, medium tone wood cabinets, quartz countertops, blue backsplash, stainless steel appliances, an island and white countertops
33






