Mid-Sized Contemporary Living Room Ideas
Refine by:
Budget
Sort by:Popular Today
301 - 320 of 61,717 photos
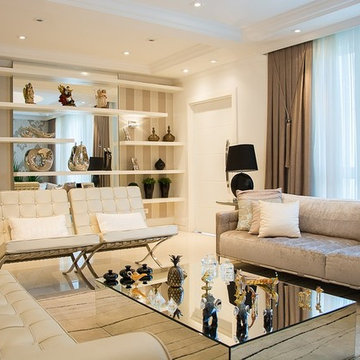
Living room - mid-sized contemporary formal and open concept porcelain tile living room idea in Los Angeles with white walls
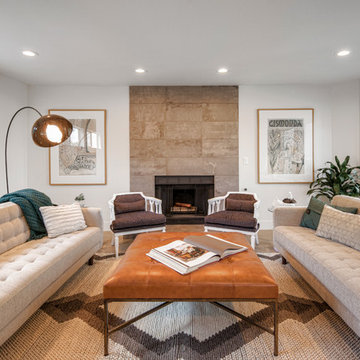
Example of a mid-sized trendy formal medium tone wood floor living room design in Los Angeles with white walls, a standard fireplace and a stone fireplace

The living room is designed with sloping ceilings up to about 14' tall. The large windows connect the living spaces with the outdoors, allowing for sweeping views of Lake Washington. The north wall of the living room is designed with the fireplace as the focal point.
Design: H2D Architecture + Design
www.h2darchitects.com
#kirklandarchitect
#greenhome
#builtgreenkirkland
#sustainablehome
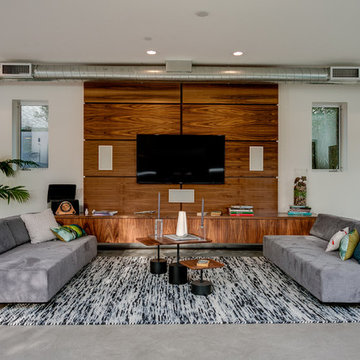
Living room - mid-sized contemporary formal and open concept concrete floor living room idea in Los Angeles with white walls and a wall-mounted tv

Mid-sized trendy open concept light wood floor and beige floor living room photo in New York with gray walls, a wall-mounted tv and no fireplace
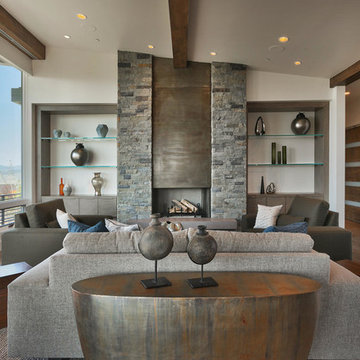
Mid-sized trendy formal and open concept dark wood floor living room photo in Salt Lake City with beige walls, a ribbon fireplace, no tv and a stone fireplace
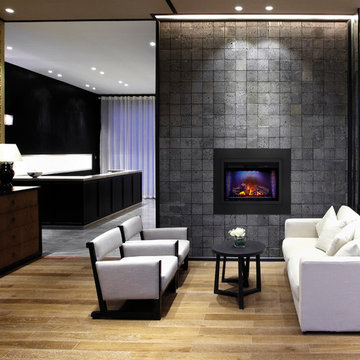
Mid-sized trendy formal and open concept light wood floor and beige floor living room photo in Other with a standard fireplace, a tile fireplace and no tv
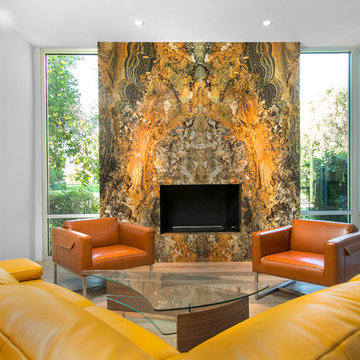
Example of a mid-sized trendy formal and enclosed light wood floor living room design in Phoenix with white walls, a standard fireplace, a stone fireplace and no tv

Darlene Halaby
Living room - mid-sized contemporary open concept medium tone wood floor and brown floor living room idea in Orange County with gray walls, no fireplace and a media wall
Living room - mid-sized contemporary open concept medium tone wood floor and brown floor living room idea in Orange County with gray walls, no fireplace and a media wall
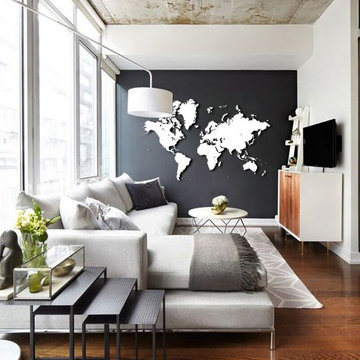
Example of a mid-sized trendy formal and enclosed dark wood floor living room design in Salt Lake City with black walls, no fireplace and a wall-mounted tv

I was honored to work with these homeowners again, now to fully furnish this new magnificent architectural marvel made especially for them by Lake Flato Architects. Creating custom furnishings for this entire home is a project that spanned over a year in careful planning, designing and sourcing while the home was being built and then installing soon thereafter. I embarked on this design challenge with three clear goals in mind. First, create a complete furnished environment that complimented not competed with the architecture. Second, elevate the client’s quality of life by providing beautiful, finely-made, comfortable, easy-care furnishings. Third, provide a visually stunning aesthetic that is minimalist, well-edited, natural, luxurious and certainly one of kind. Ultimately, I feel we succeeded in creating a visual symphony accompaniment to the architecture of this room, enhancing the warmth and livability of the space while keeping high design as the principal focus.
The centerpiece of this modern sectional is the collection of aged bronze and wood faceted cocktail tables to create a sculptural dynamic focal point to this otherwise very linear space.
From this room there is a view of the solar panels installed on a glass ceiling at the breezeway. Also there is a 1 ton sliding wood door that shades this wall of windows when needed for privacy and shade.
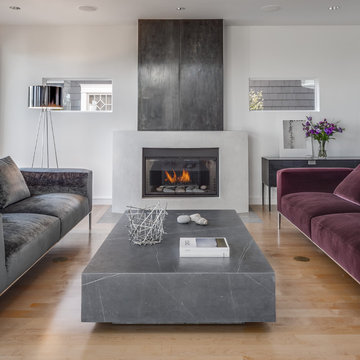
A Venetian plaster mantel and blackened metal chimney chase update what was a out of place Craftsman style tiled fireplace surround. The fire place logs were replaced with a modern gas burner and glass pebble flame bed.
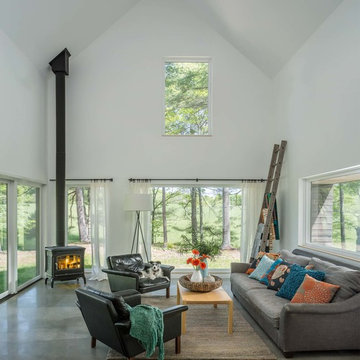
Jim Westphalen
Inspiration for a mid-sized contemporary formal and open concept concrete floor and gray floor living room remodel in Burlington with white walls, a wood stove and no tv
Inspiration for a mid-sized contemporary formal and open concept concrete floor and gray floor living room remodel in Burlington with white walls, a wood stove and no tv
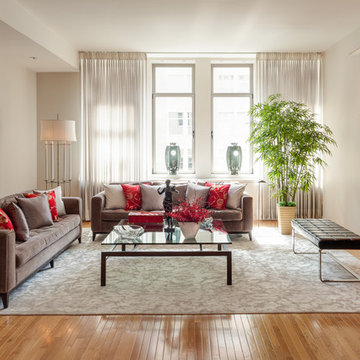
Living room - mid-sized contemporary formal and open concept medium tone wood floor living room idea in New York with gray walls, no fireplace and no tv
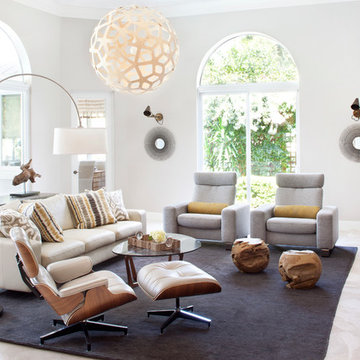
Jessica Klewicki Glynn, Krista Watterworth, Spectrum Technology Integrators
Mid-sized trendy enclosed travertine floor living room photo in Miami with white walls and a wall-mounted tv
Mid-sized trendy enclosed travertine floor living room photo in Miami with white walls and a wall-mounted tv
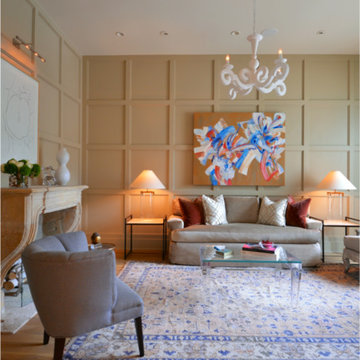
Inspiration for a mid-sized contemporary formal and open concept light wood floor living room remodel in Other with beige walls, a standard fireplace, a stone fireplace and no tv
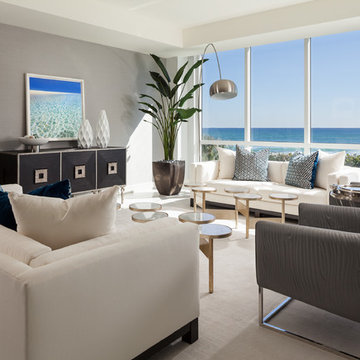
Sargent Photography
J/Howard Design Inc
Living room - mid-sized contemporary open concept and formal white floor living room idea in Miami with gray walls, no fireplace and no tv
Living room - mid-sized contemporary open concept and formal white floor living room idea in Miami with gray walls, no fireplace and no tv
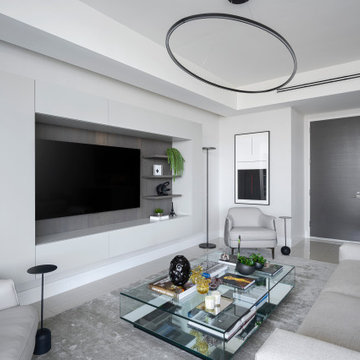
Inspiration for a mid-sized contemporary open concept porcelain tile, beige floor and wallpaper living room remodel in Miami with beige walls and a media wall
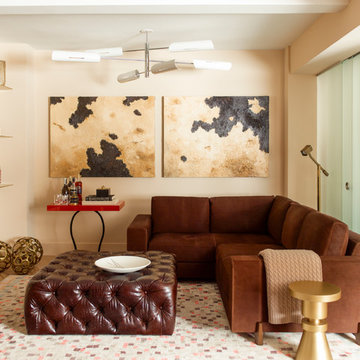
Modern Chelsea Pied-à-terre | Renovation & Interior Design by Brett Design as seen in New York Cottages and Gardens. This open floor plan Manhattan apartment features a custom rug from Brett Design and a custom frosted glass sliding wall that separates the living area from the bedroom, providing privacy when desired and allowing light to illuminate both spaces.
Mid-Sized Contemporary Living Room Ideas

Martha O'Hara Interiors, Interior Design & Photo Styling | Corey Gaffer, Photography | Please Note: All “related,” “similar,” and “sponsored” products tagged or listed by Houzz are not actual products pictured. They have not been approved by Martha O’Hara Interiors nor any of the professionals credited. For information about our work, please contact design@oharainteriors.com.
16





