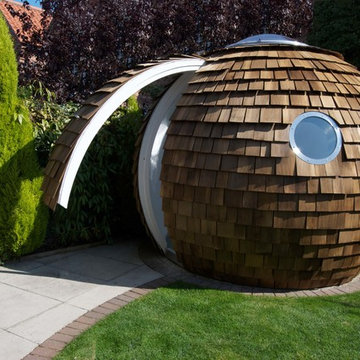Mid-Sized Eclectic Home Design Ideas
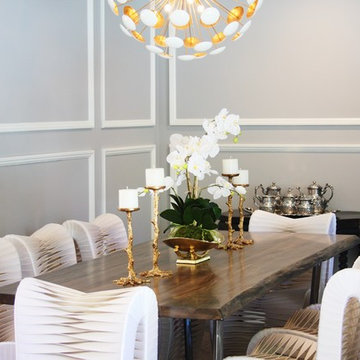
Mid-sized eclectic dark wood floor and brown floor kitchen/dining room combo photo in Other with gray walls
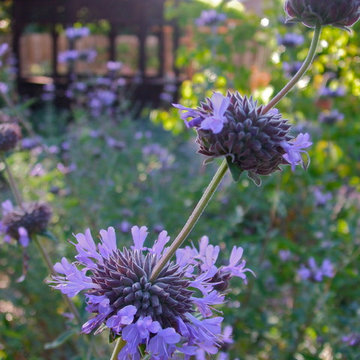
In this Marin County garden Cleveland Sage blooms in the late spring and prefers little to no summer water. Here, it is used with other California native plants to provide a low screen in a planting mound.
Cathy Edger, Edger Landscape Design
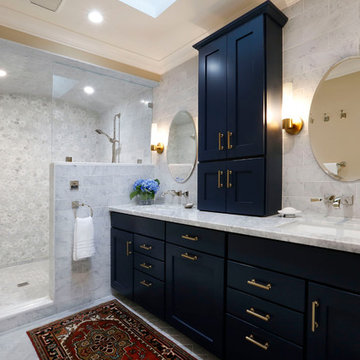
Daniel Peak Photography
Example of a mid-sized eclectic gray tile and marble tile marble floor and gray floor double shower design in San Francisco with shaker cabinets, blue cabinets, a one-piece toilet, beige walls, an undermount sink, marble countertops, a hinged shower door and gray countertops
Example of a mid-sized eclectic gray tile and marble tile marble floor and gray floor double shower design in San Francisco with shaker cabinets, blue cabinets, a one-piece toilet, beige walls, an undermount sink, marble countertops, a hinged shower door and gray countertops
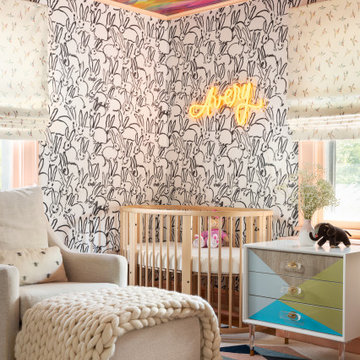
Example of a mid-sized eclectic gender-neutral light wood floor, brown floor, wallpaper ceiling and wallpaper nursery design in New York with white walls
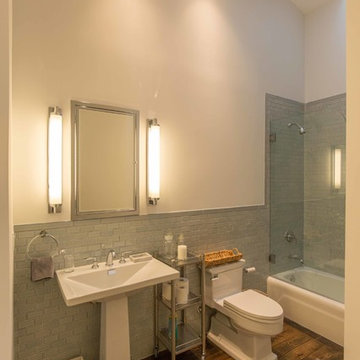
Mid-sized eclectic multicolored tile and porcelain tile medium tone wood floor bathroom photo in Miami with a one-piece toilet, white walls and a pedestal sink
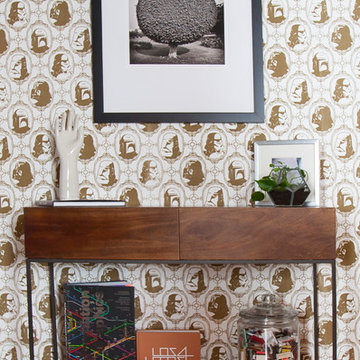
Rachel Seldin
Example of a mid-sized eclectic medium tone wood floor entry hall design in San Francisco with white walls
Example of a mid-sized eclectic medium tone wood floor entry hall design in San Francisco with white walls

The entry of this home is the perfect transition from the bright tangerine exterior. The turquoise front door opens up to a small colorful living room and a long hallway featuring reclaimed shiplap recovered from other rooms in the house. The 14 foot multi-color runner provides a preview of all the bright color pops featured in the rest of the home.

Colin Price Photography
Kitchen - mid-sized eclectic l-shaped dark wood floor and brown floor kitchen idea in San Francisco with an undermount sink, green cabinets, marble countertops, white backsplash, marble backsplash, stainless steel appliances, an island, white countertops and glass-front cabinets
Kitchen - mid-sized eclectic l-shaped dark wood floor and brown floor kitchen idea in San Francisco with an undermount sink, green cabinets, marble countertops, white backsplash, marble backsplash, stainless steel appliances, an island, white countertops and glass-front cabinets

A quaint cottage set back in Vineyard Haven's Tashmoo woods creates the perfect Vineyard getaway. Our design concept focused on a bright, airy contemporary cottage with an old fashioned feel. Clean, modern lines and high ceilings mix with graceful arches, re-sawn heart pine rafters and a large masonry fireplace. The kitchen features stunning Crown Point cabinets in eye catching 'Cook's Blue' by Farrow & Ball. This kitchen takes its inspiration from the French farm kitchen with a separate pantry that also provides access to the backyard and outdoor shower.
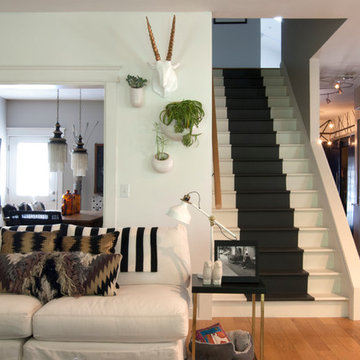
Adrienne DeRosa © 2014 Houzz Inc.
A small hanging garden feature creates an interesting focal point between the living room and formal dining room. With the exception of the dining room, the first floor is open in all public areas, which perfectly accommodates Raymond's and Jennifer's penchant for entertaining.
The painted black runner was added once Jennifer decided to remove the carpeting from the steps. It visually supports the decor of the rest of the room, and in turn becomes a highlight of the space rather than an afterthought.
Striped throw, Ikea; pillows: Anthropologie and Target
Photo: Adrienne DeRosa © 2014 Houzz
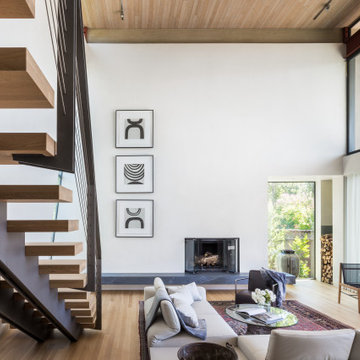
A city couple looking for a place to escape to in St. Helena, in Napa Valley, built this modern home, designed by Butler Armsden Architects. The double height main room of the house is a living room, breakfast room and kitchen. It opens through sliding doors to an outdoor dining room and lounge. We combined their treasured family heirlooms with sleek furniture to create an eclectic and relaxing sanctuary.
---
Project designed by ballonSTUDIO. They discreetly tend to the interior design needs of their high-net-worth individuals in the greater Bay Area and to their second home locations.
For more about ballonSTUDIO, see here: https://www.ballonstudio.com/
To learn more about this project, see here: https://www.ballonstudio.com/st-helena-sanctuary
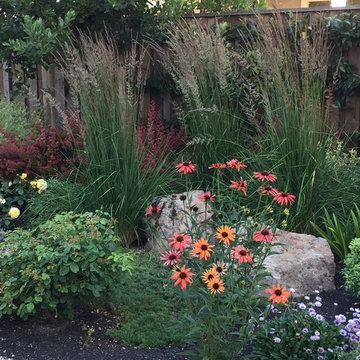
© Verdance Landscape Design
Photo of a mid-sized eclectic drought-tolerant and full sun backyard gravel landscaping in San Francisco.
Photo of a mid-sized eclectic drought-tolerant and full sun backyard gravel landscaping in San Francisco.
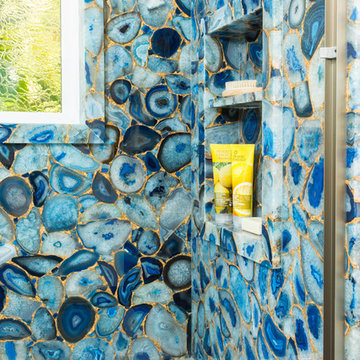
The tea-for-two bathtub by Kohler was surrounded by the blue agate slab. The shampoo niche was fabricated out of the same solid slab. The obscure crackle glass window was inspired by the vessel sinks.
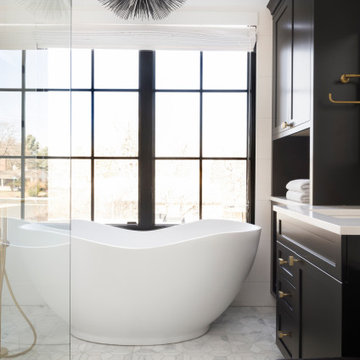
Inspiration for a mid-sized eclectic master single-sink bathroom remodel in Denver with shaker cabinets, black cabinets, quartz countertops, white countertops, a built-in vanity and a hinged shower door
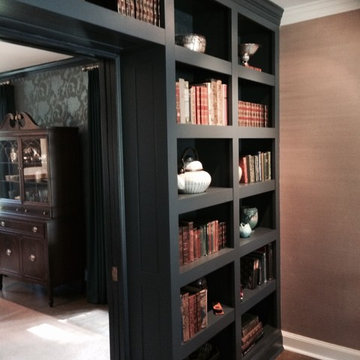
Ann Franzen
Custom cabinetry in library combines tradition with contemporary lines and function. Farrow and Ball paint color adds an element of richness. Designed by Katrina Franzen.

The loft-style camphouse bed was planned and built by Henry Kate Design Co. staff. (The one it was modeled after wasn't going to fit on the wall, so we reverse-engineered it and did it ourselves!)
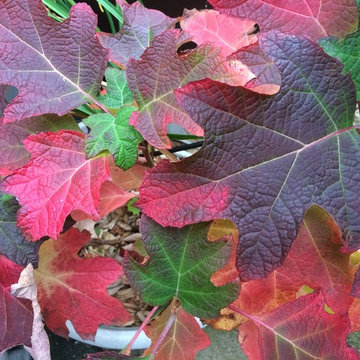
©ToddHaimanLandscapeDesign2014
Oakleaf Hydrangea Hydrangea quercifolia
Inspiration for a mid-sized eclectic partial sun rooftop landscaping in New York with decking for fall.
Inspiration for a mid-sized eclectic partial sun rooftop landscaping in New York with decking for fall.
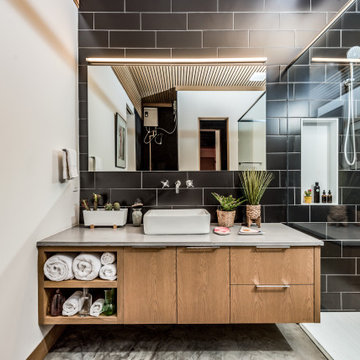
2020 New Construction - Designed + Built + Curated by Steven Allen Designs, LLC - 3 of 5 of the Nouveau Bungalow Series. Inspired by New Mexico Artist Georgia O' Keefe. Featuring Sunset Colors + Vintage Decor + Houston Art + Concrete Countertops + Custom White Oak and White Cabinets + Handcrafted Tile + Frameless Glass + Polished Concrete Floors + Floating Concrete Shelves + 48" Concrete Pivot Door + Recessed White Oak Base Boards + Concrete Plater Walls + Recessed Joist Ceilings + Drop Oak Dining Ceiling + Designer Fixtures and Decor.
Mid-Sized Eclectic Home Design Ideas

An accessible shower design with both fixed and hand held shower heads. Both the diverting and pressure valves are lined up within an accessible reach distance. The folding bench seat can be sprayed from either shower head and the recessed can light keeps things visible. Grab bars surround the user for safety. A recessed shampoo storage niche is enhanced using random glass mosaic tiles.
DT
41

























