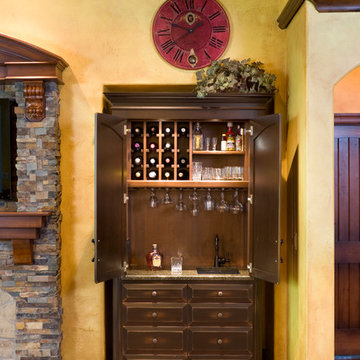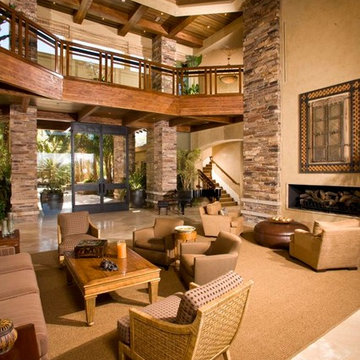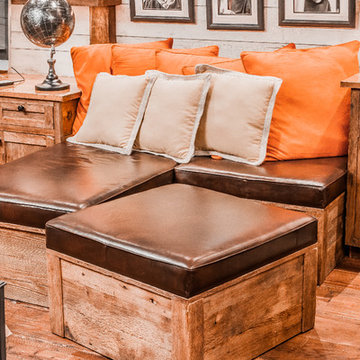Orange Family Room Ideas
Refine by:
Budget
Sort by:Popular Today
141 - 160 of 6,211 photos
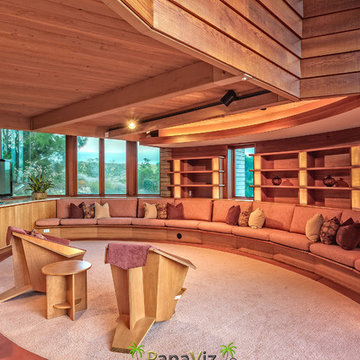
Dave Tonnes of PanaViz
Frank Lloyd Wright Designed home is furnished with licensed reproductions of original FLW-designed furniture including his ‘Barrel’ chairs, ‘Origami’ chairs from 1949, and ‘Taliesin’ floor lamps.
See more of this home here. http://bit.ly/panaviz-flw
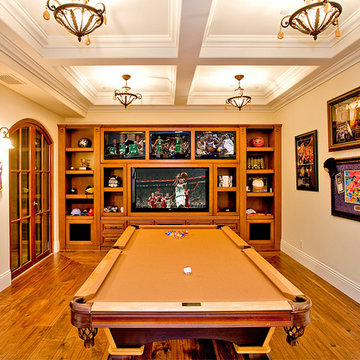
Inspiration for a farmhouse medium tone wood floor game room remodel in Orange County with white walls and a media wall
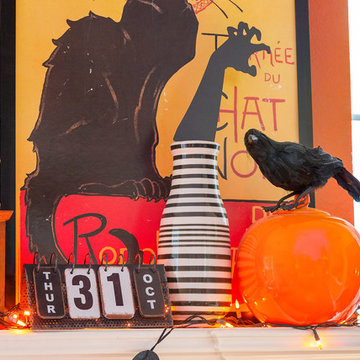
Vintage Halloween House, flea market style, flea market decor Photos (c) www.UniqueExposurePhotography.com 2018
Example of an eclectic family room design in Dallas
Example of an eclectic family room design in Dallas
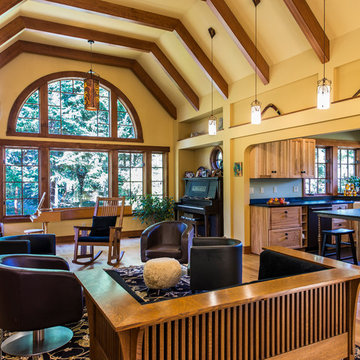
Tom Brown
Family room - mid-sized craftsman open concept light wood floor family room idea in Seattle with a music area, beige walls, no fireplace and a concealed tv
Family room - mid-sized craftsman open concept light wood floor family room idea in Seattle with a music area, beige walls, no fireplace and a concealed tv
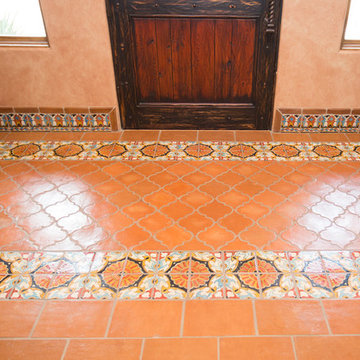
Plain Jane Photography
Example of a large southwest open concept terra-cotta tile and orange floor family room design in Phoenix with orange walls, a corner fireplace, a tile fireplace and a media wall
Example of a large southwest open concept terra-cotta tile and orange floor family room design in Phoenix with orange walls, a corner fireplace, a tile fireplace and a media wall
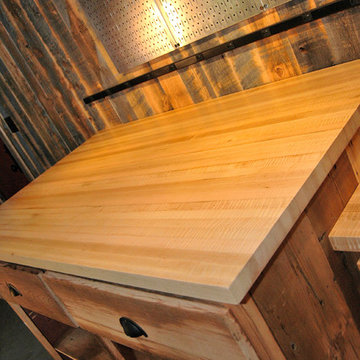
The workbench top is maple butcher block.
Pete Cooper/Spring Creek Design
Inspiration for a country family room remodel in Philadelphia
Inspiration for a country family room remodel in Philadelphia
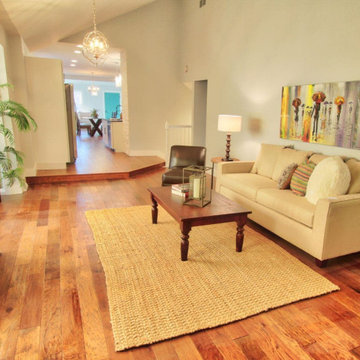
This is a full house remodel in one of the most exciting and established Miami neighborhoods. I wanted to bring an open feel yet functional and traditional look within a limited area to work with. The before and after pictures are incredible. The house was on the market for less than a week!
---
Project designed by Miami interior designer Margarita Bravo. She serves Miami as well as surrounding areas such as Coconut Grove, Key Biscayne, Miami Beach, North Miami Beach, and Hallandale Beach.
For more about MARGARITA BRAVO, click here: https://www.margaritabravo.com/
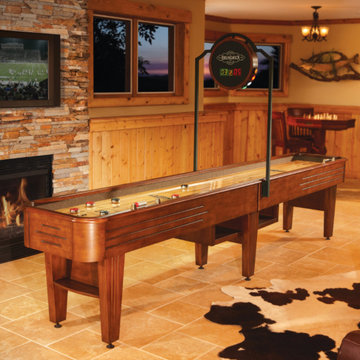
Family-friendly fun begins with this classic shuffleboard table. Featuring a North American maple wood playfield and polymer resin surface, this table is exquisite in its playability and appearance.
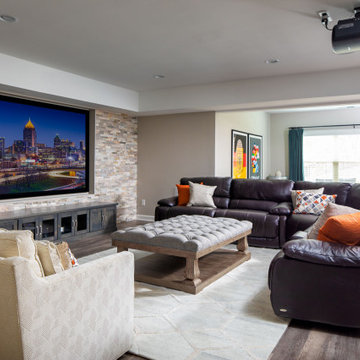
Our Atlanta studio renovated several rooms in this home with design highlights like statement mirrors, edgy lights, functional furnishing, and warm neutrals.
---
Project designed by Atlanta interior design firm, VRA Interiors. They serve the entire Atlanta metropolitan area including Buckhead, Dunwoody, Sandy Springs, Cobb County, and North Fulton County.
For more about VRA Interior Design, click here: https://www.vrainteriors.com/
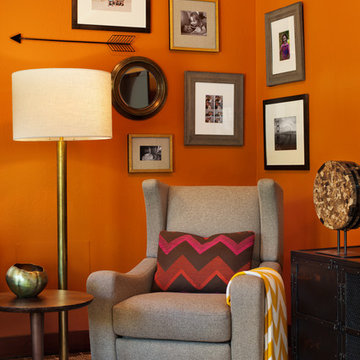
Mid-sized eclectic brown floor and porcelain tile family room photo in San Francisco with orange walls and no fireplace
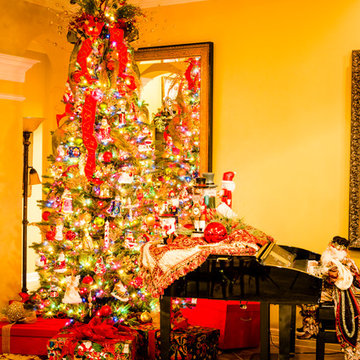
Large elegant ceramic tile family room photo in Houston with a music area and yellow walls
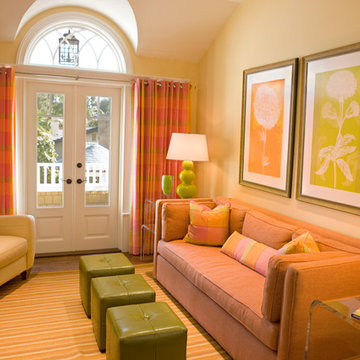
Big Canyon Community, Newport Beach, California
Mid-sized beach style enclosed dark wood floor family room photo in Orange County with yellow walls and no fireplace
Mid-sized beach style enclosed dark wood floor family room photo in Orange County with yellow walls and no fireplace
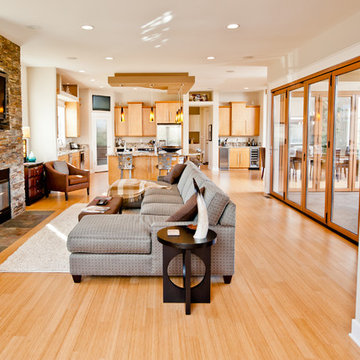
Inspiration for a mid-sized contemporary open concept light wood floor family room remodel in Indianapolis with a standard fireplace, a stone fireplace and a media wall
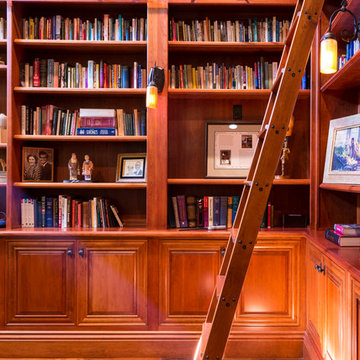
Classic Traditional Style, cast concrete countertops, walnut island top, hand hewn beams, radiant floor heat, distressed beam ceiling, traditional kitchen, classic bathroom design, pedestal sink, freestanding tub, Glen Eden Ashville carpet, Glen Eden Natural Cords Earthenware carpet, Stark Stansbury Jade carpet, Stark Stansbury Black carpet, Zanella Engineered Walnut Rosella flooring, Travertine Versai, Spanish Cotta Series in Matte, Alpha Tumbled Mocha, NSDG Multi Light slate; Alpha Mojave marble, Alpha New Beige marble, Ann Sacks BB05 Celery, Rocky Mountain Hardware. Photo credit: Farrell Scott
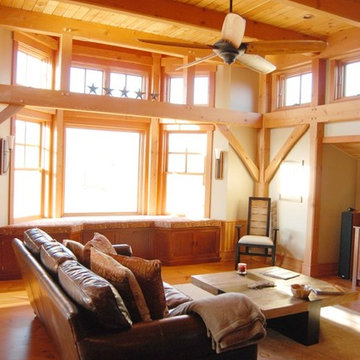
Deena Feinberg Photography, www.deenaphoto.com
Family room - mid-sized traditional open concept medium tone wood floor family room idea in New York with white walls and no fireplace
Family room - mid-sized traditional open concept medium tone wood floor family room idea in New York with white walls and no fireplace
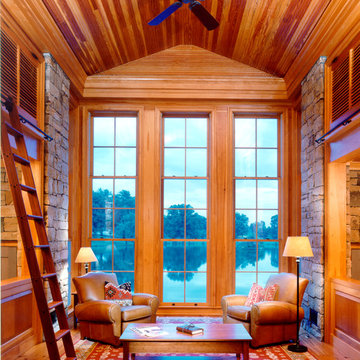
Photo by Maxwell MacKenzie
Inspiration for a timeless family room remodel in DC Metro with multicolored walls
Inspiration for a timeless family room remodel in DC Metro with multicolored walls
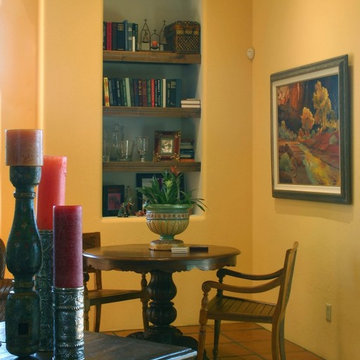
A cozy niche is perfect for an intimate game of cards or chess after a relaxing day out on the golf course.
Game room - mid-sized southwestern open concept terra-cotta tile game room idea in Phoenix with yellow walls
Game room - mid-sized southwestern open concept terra-cotta tile game room idea in Phoenix with yellow walls
Orange Family Room Ideas
8






