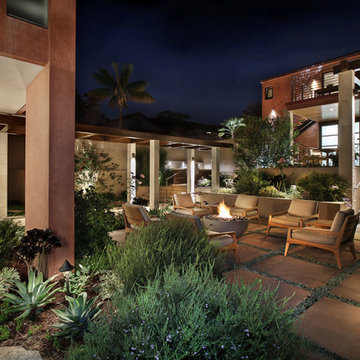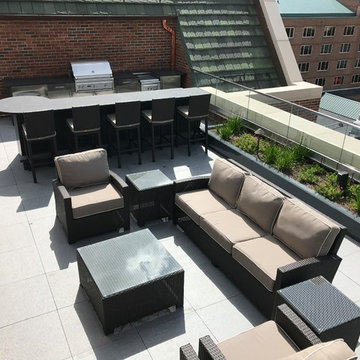Refine by:
Budget
Sort by:Popular Today
1 - 20 of 1,017 photos
Item 1 of 3
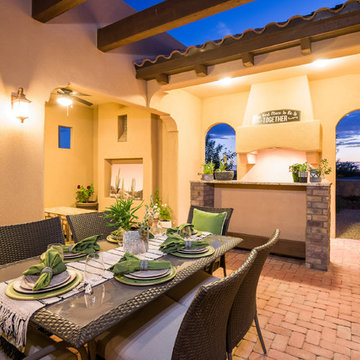
Inspiration for a mediterranean courtyard brick patio kitchen remodel in Austin with a pergola
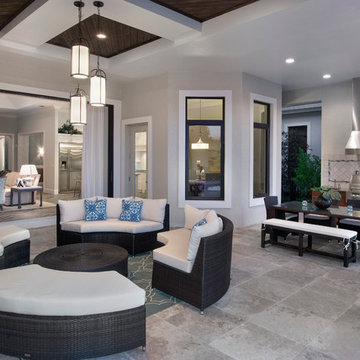
Patio kitchen - huge transitional courtyard tile patio kitchen idea in Miami with a roof extension
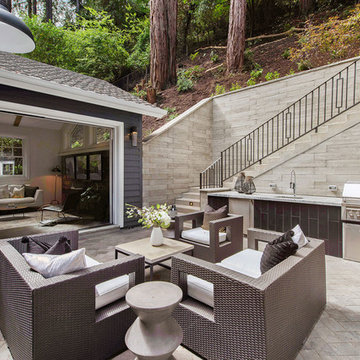
Patio kitchen - mid-sized transitional courtyard concrete paver patio kitchen idea in San Francisco with no cover
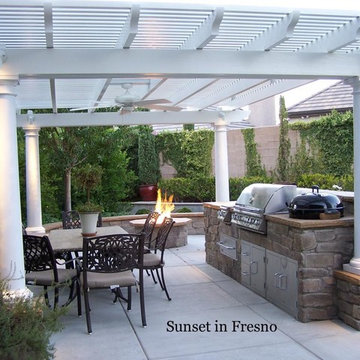
Sunset Construction and Design specializes in creating residential patio retreats, outdoor kitchens with fireplaces and luxurious outdoor living rooms. Our design-build service can turn an ordinary back yard into a natural extension of your home giving you a whole new dimension for entertaining or simply unwinding at the end of the day. If you’re interested in converting a boring back yard or starting from scratch in a new home, look us up! A great patio and outdoor living area can easily be yours. Greg, Sunset Construction & Design in Fresno, CA.
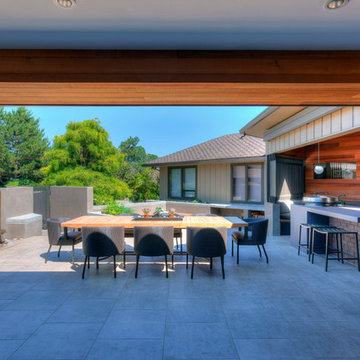
Photo by: Rick Keating
Example of a mid-sized trendy courtyard tile patio kitchen design in Portland with a roof extension
Example of a mid-sized trendy courtyard tile patio kitchen design in Portland with a roof extension
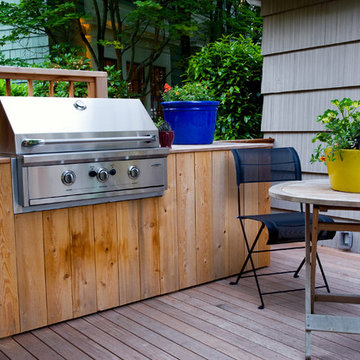
Capitol Hill courtyard was transformed to include a small dining patio, creative arbors & lighting featuring a stained glass art piece, and a deck with a built in grill. Photos by Coreen Schmidt
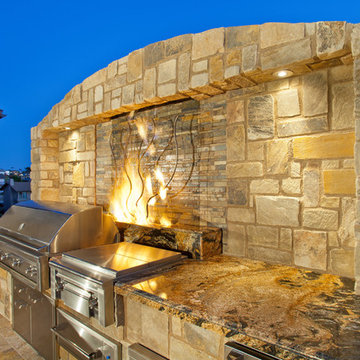
Outdoor kitchen with oversize grill, warming drawer, side burner, fridge
Photo Credit-Darren Edwards
Large tuscan courtyard stone patio kitchen photo in San Diego with no cover
Large tuscan courtyard stone patio kitchen photo in San Diego with no cover
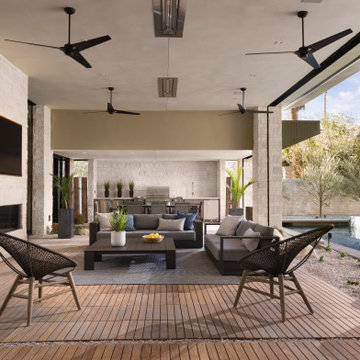
This beautiful outdoor living space flows out from both the kitchen and the interior living space. Spacious dining adjacent to a full outdoor kitchen with gas grill, beer tap, under mount sink, refrigeration and storage cabinetry.
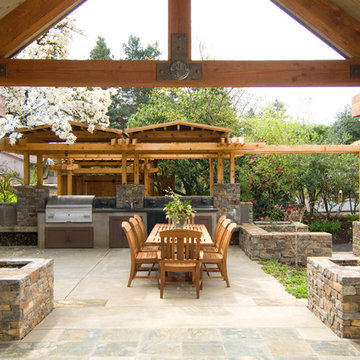
Magnolia is a mid-century house, reclaimed and enlivened for the next hundred years.
The house was owned for half a century by husband-and-wife horticulturalists, who built the house in 1954 from Better Homes and Gardens plan book, a warren of rooms now outdated for today’s way of living. The new owners sought to honor them the home and the site.
The house is in a temperate zone, surrounded by thriving gorgeous rare species, and with a dramatic view of Mount Hood, the house was completely re-envisioned and carefully expanded to be an elegant place to live, to entertain and to enjoy the comfortable climate and the lovely change of seasons.
The foundation was maintained, the roof was raised and a wing was added for master living suite.
The top floor of the house was sustainable deconstructed and recycled.
Dramatically, the front entrance was moved to the South side of the house, creating an entry sequence that received the guest into the new context through a persimmon tree-lined Tori gate, a nicely designed forecourt, articulated pond and patio, to an entry inspired by the philosophy of Japanese wooden buildings.
Only upon entering the foyer, are you first presented with the view of the mountain. The mountain is a guest in every living space of the house: at the hallway desk, you peek out from under the pendulous weeping cherry tree to the slope, at the Library/Guest room the new French doors and balcony present it for elegant dialogue, the guest room below and the master bedroom each have an intimate relationship with the iconic presence.
Nowadays, kitchens are the heart of the home and the energy area for entertaining. The main living space is a farmhouse kitchen, dining room and living room in one communal space, bookended by an outdoor living room. A pair of Rumford fireplaces stitch the rooms together and create an edge and hearth to the rooms, the mountain at your side. The Magnolia envelops this corner of the house.
Wire frame ‘chimneys’ lighten the load on the roots around the Magnolia tree, it is the largest and oldest specimen of the species known in the western hemisphere outside of Kew Gardens. The tree has developed a unique personality to it’s frame in the last half-century and as odd penile-looking see pods. The ‘chimneys’ are really trellises to allow the plantings to take over the home.
The entire home is grounded by Montana Limestone, sustainably gathered on the Takashima’s Montana property.
The front door, cabinetry and millwork are all built from knotty Alder. The island butcher-block is made from Madrone. Both are underappreciated understory hardwoods from local forests.
The craftsmanship of the millwork was accomplished through collaboration of the architects with local artisans. The cabinet maker, finish carpenter and custom door-maker all influenced the language of sharply stepped kerfs that are repeated throughout via dado cuts and rabbets. This careful detailing brings the elemental quality of the stacked trabiated structure through to the small details of the home.
Photos by Jon Jensen
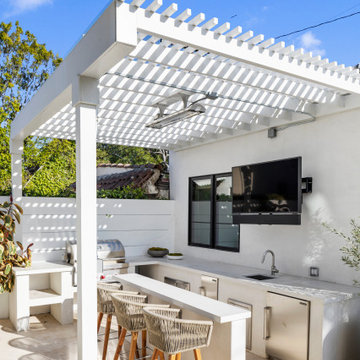
Patio kitchen - large mediterranean courtyard tile patio kitchen idea in Los Angeles with a pergola
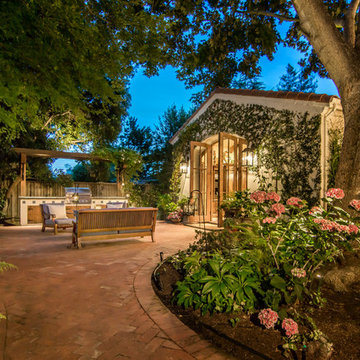
Working around the tree allowed us to keep the outdoor spaces connected while breaking up the expanse of brick used for the patio. The outdoor lighting serves to both highlight the trees and surrounding gardens.
Photo Credit: Mark Pinkerton, vi360
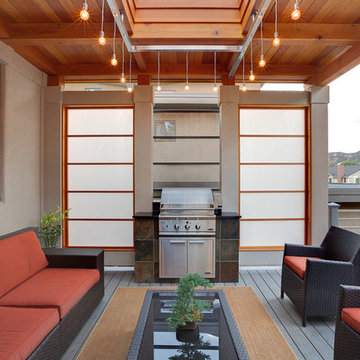
Michael de Leon
Inspiration for a mid-sized transitional courtyard outdoor kitchen deck remodel in Denver with a roof extension
Inspiration for a mid-sized transitional courtyard outdoor kitchen deck remodel in Denver with a roof extension
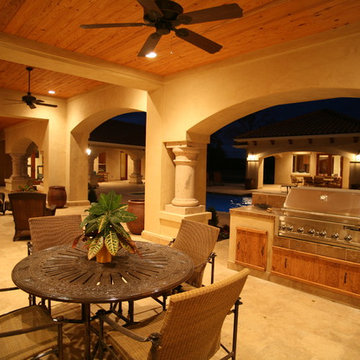
Mediterranean - Hacienda - Ranch
Outdoor Kitchen / Outdoor Living / Outdoor Dining with Cantera Columns Archade
Large tuscan courtyard concrete patio kitchen photo in Austin with a roof extension
Large tuscan courtyard concrete patio kitchen photo in Austin with a roof extension
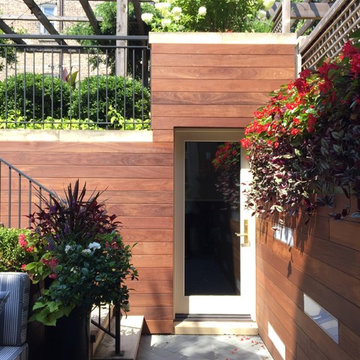
Topiarius
Example of a mid-sized arts and crafts courtyard concrete paver patio kitchen design in Chicago with a pergola
Example of a mid-sized arts and crafts courtyard concrete paver patio kitchen design in Chicago with a pergola
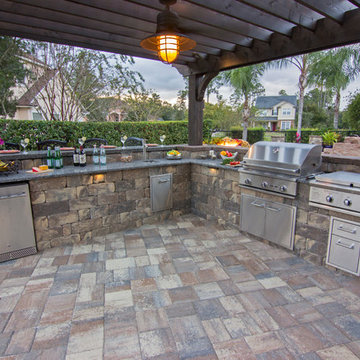
The West project transformed this backyard space into a natural urban oasis with a unique waterfall feature, outdoor living space, outdoor kitchen, and bar area. A highlight of this project was the fire feature that we surrounded with carefully chosen plants that accentuate the vibrancy of the fire. A light pool bottom made the pool water look turquoise, like the beautiful beaches south of Jacksonville, Florida.
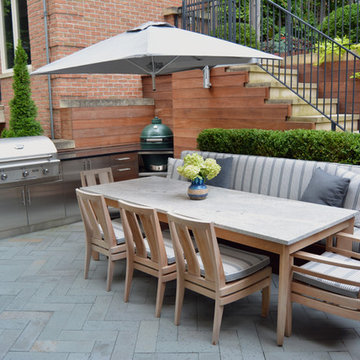
Topiarius
Patio kitchen - mid-sized craftsman courtyard concrete paver patio kitchen idea in Chicago with an awning
Patio kitchen - mid-sized craftsman courtyard concrete paver patio kitchen idea in Chicago with an awning
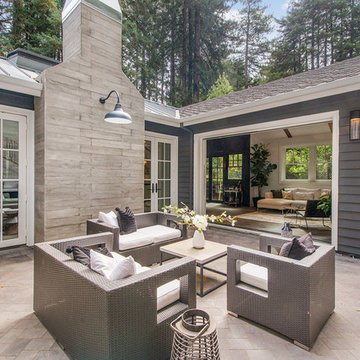
Patio kitchen - mid-sized transitional courtyard concrete paver patio kitchen idea in San Francisco with no cover
Outdoor - Courtyard and Outdoor Kitchen Design Ideas
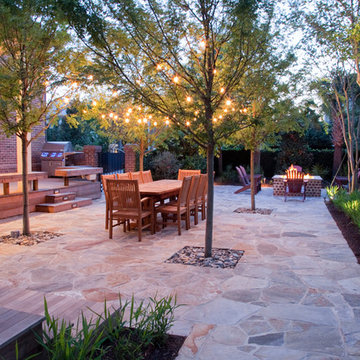
After constructing a new ipe deck, the homeowners desired to increase their outdoor living space by reclaiming the lawn. We designed this flagstone patio to be warm and inviting and provide needed hardscape for outdoor dining and entertaining.
1












