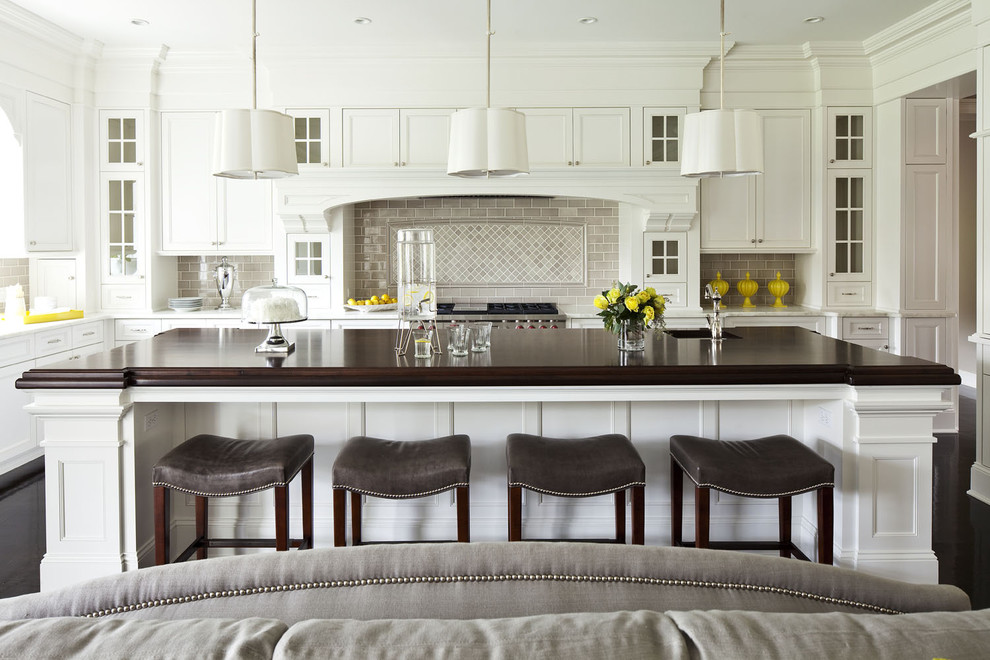
Parkwood Road Residence Kitchen
Transitional Kitchen, Minneapolis
Martha O'Hara Interiors, Interior Selections & Furnishings | Charles Cudd De Novo, Architecture | Troy Thies Photography | Shannon Gale, Photo Styling
Other Photos in Parkwood Road Residence - 2011 Fall Dream Home
What Houzzers are commenting on
monaz added this to 2 story living roomyesterday
Big island







2012Refined Traditional Country Kitchens There are many ways to create a white kitchen. But this sophisticated, elegant...