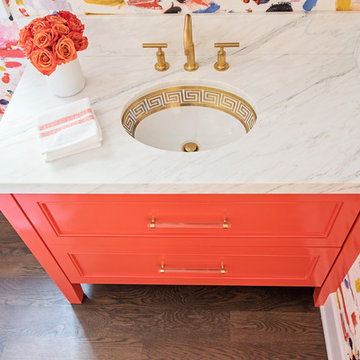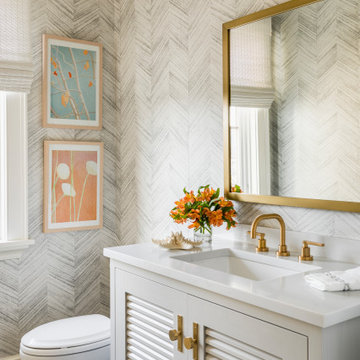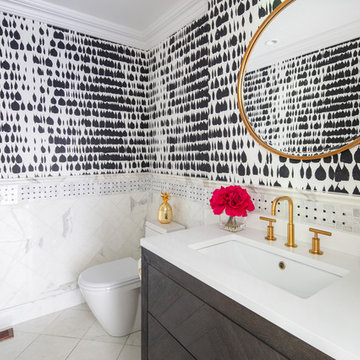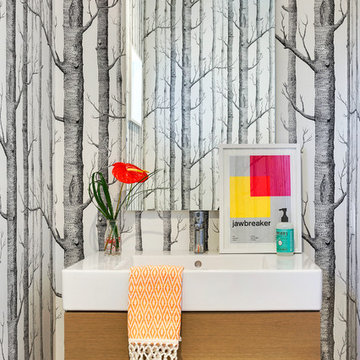All Cabinet Styles All Cabinet Finishes Powder Room Ideas
Refine by:
Budget
Sort by:Popular Today
1 - 20 of 25,280 photos
Item 1 of 3

The farmhouse feel flows from the kitchen, through the hallway and all of the way to the powder room. This hall bathroom features a rustic vanity with an integrated sink. The vanity hardware is an urban rubbed bronze and the faucet is in a brushed nickel finish. The bathroom keeps a clean cut look with the installation of the wainscoting.
Photo credit Janee Hartman.

No strangers to remodeling, the new owners of this St. Paul tudor knew they could update this decrepit 1920 duplex into a single-family forever home.
A list of desired amenities was a catalyst for turning a bedroom into a large mudroom, an open kitchen space where their large family can gather, an additional exterior door for direct access to a patio, two home offices, an additional laundry room central to bedrooms, and a large master bathroom. To best understand the complexity of the floor plan changes, see the construction documents.
As for the aesthetic, this was inspired by a deep appreciation for the durability, colors, textures and simplicity of Norwegian design. The home’s light paint colors set a positive tone. An abundance of tile creates character. New lighting reflecting the home’s original design is mixed with simplistic modern lighting. To pay homage to the original character several light fixtures were reused, wallpaper was repurposed at a ceiling, the chimney was exposed, and a new coffered ceiling was created.
Overall, this eclectic design style was carefully thought out to create a cohesive design throughout the home.
Come see this project in person, September 29 – 30th on the 2018 Castle Home Tour.

Powder room - transitional medium tone wood floor, brown floor and wallpaper powder room idea in Tampa with flat-panel cabinets, white cabinets, a two-piece toilet, multicolored walls, an undermount sink and a freestanding vanity

photo by katsuya taira
Powder room - mid-sized modern vinyl floor and beige floor powder room idea in Kobe with beaded inset cabinets, white cabinets, green walls, an undermount sink, solid surface countertops and white countertops
Powder room - mid-sized modern vinyl floor and beige floor powder room idea in Kobe with beaded inset cabinets, white cabinets, green walls, an undermount sink, solid surface countertops and white countertops

Wow! Pop of modern art in this traditional home! Coral color lacquered sink vanity compliments the home's original Sherle Wagner gilded greek key sink. What a treasure to be able to reuse this treasure of a sink! Lucite and gold play a supporting role to this amazing wallpaper! Powder Room favorite! Photographer Misha Hettie. Wallpaper is 'Arty' from Pierre Frey. Find details and sources for this bath in this feature story linked here: https://www.houzz.com/ideabooks/90312718/list/colorful-confetti-wallpaper-makes-for-a-cheerful-powder-room

BATHROOM DESIGN - VANITY, PLUMBING FIXTURES & LIGHTING BY HEIDI PIRON DESIGN.
Example of a beach style gray floor powder room design in New York with louvered cabinets, gray cabinets, gray walls, an undermount sink and white countertops
Example of a beach style gray floor powder room design in New York with louvered cabinets, gray cabinets, gray walls, an undermount sink and white countertops

Example of an eclectic powder room design in Boston with flat-panel cabinets, dark wood cabinets, an undermount sink and white countertops

Beach style gray floor powder room photo in Manchester with flat-panel cabinets, light wood cabinets, multicolored walls, an undermount sink and gray countertops

Interior Design: Lucy Interior Design
Architect: Charlie & Co. Design
Builder: Elevation Homes
Photographer: SPACECRAFTING
Trendy powder room photo in Minneapolis with flat-panel cabinets, medium tone wood cabinets, multicolored walls and an integrated sink
Trendy powder room photo in Minneapolis with flat-panel cabinets, medium tone wood cabinets, multicolored walls and an integrated sink

A distinctive private and gated modern home brilliantly designed including a gorgeous rooftop with spectacular views. Open floor plan with pocket glass doors leading you straight to the sparkling pool and a captivating splashing water fall, framing the backyard for a flawless living and entertaining experience. Custom European style kitchen cabinetry with Thermador and Wolf appliances and a built in coffee maker. Calcutta marble top island taking this chef's kitchen to a new level with unparalleled design elements. Three of the bedrooms are masters but the grand master suite in truly one of a kind with a huge walk-in closet and Stunning master bath. The combination of Large Italian porcelain and white oak wood flooring throughout is simply breathtaking. Smart home ready with camera system and sound.

After gutting this bathroom, we created an updated look with details such as crown molding, built-in shelving, new vanity and contemporary lighting. Jeff Kaufman Photography

Guest Bath and Powder Room. Vintage dresser from the client's family re-purposed as the vanity with a modern marble sink.
photo: David Duncan Livingston

Example of a transitional wallpaper powder room design in Houston with recessed-panel cabinets, gray cabinets, white walls, an undermount sink, white countertops and a built-in vanity

Dramatic transformation of a builder's powder room into an elegant and unique space inspired by faraway lands and times. The intense cobalt blue color complements the intricate stone work and creates a luxurious and exotic ambiance.
Bob Narod, Photographer

This powder room room use to have plaster walls and popcorn ceilings until we transformed this bathroom to something fun and cheerful so your guest will always be wow'd when they use it. The fun palm tree wallpaper really brings a lot of fun to this space. This space is all about the wallpaper. Decorative Moulding was applied on the crown to give this space more detail.
JL Interiors is a LA-based creative/diverse firm that specializes in residential interiors. JL Interiors empowers homeowners to design their dream home that they can be proud of! The design isn’t just about making things beautiful; it’s also about making things work beautifully. Contact us for a free consultation Hello@JLinteriors.design _ 310.390.6849_ www.JLinteriors.design

Transitional gray tile medium tone wood floor and brown floor powder room photo in Boise with flat-panel cabinets, medium tone wood cabinets, white walls, a vessel sink and white countertops

Inspiration for a mid-sized country brown floor and medium tone wood floor powder room remodel in Charleston with furniture-like cabinets, white cabinets, blue walls, an integrated sink, quartz countertops and white countertops

Photography: Werner Straube
Small transitional powder room photo in Chicago with gray cabinets, black walls, an undermount sink, marble countertops, recessed-panel cabinets and white countertops
Small transitional powder room photo in Chicago with gray cabinets, black walls, an undermount sink, marble countertops, recessed-panel cabinets and white countertops

Powder Room
Powder room - transitional white tile and marble tile marble floor powder room idea in San Diego with furniture-like cabinets, black cabinets, a one-piece toilet, an undermount sink and marble countertops
Powder room - transitional white tile and marble tile marble floor powder room idea in San Diego with furniture-like cabinets, black cabinets, a one-piece toilet, an undermount sink and marble countertops
All Cabinet Styles All Cabinet Finishes Powder Room Ideas

A bright, inviting powder room with beautiful tile accents behind the taps. A built-in dark-wood furniture vanity with plenty of space for needed items. A red oak hardwood floor pairs well with the burnt orange wall color. The wall paint is AF-280 Salsa Dancing from Benjamin Moore.
1





