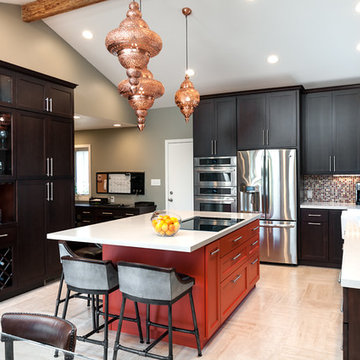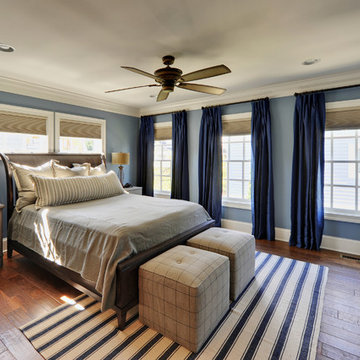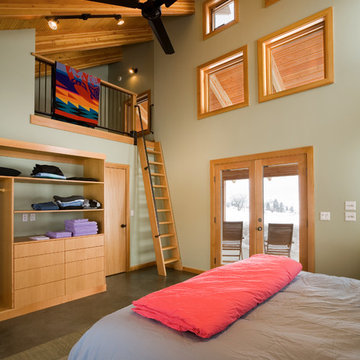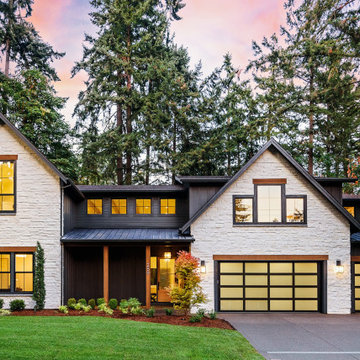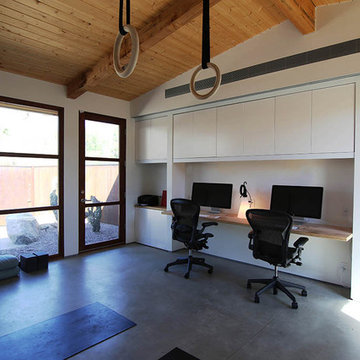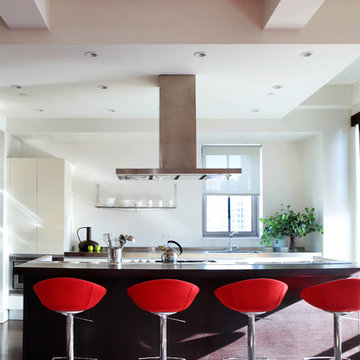Search results for "Conduct" in Home Design Ideas
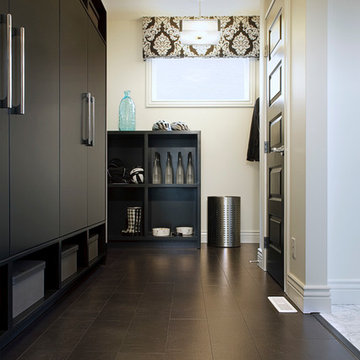
Utility room - contemporary utility room idea in DC Metro with flat-panel cabinets, gray cabinets, wood countertops, a side-by-side washer/dryer and beige walls
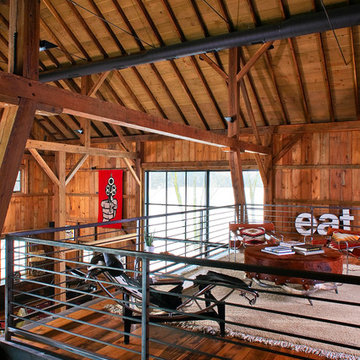
As part of the Walnut Farm project, Northworks was commissioned to convert an existing 19th century barn into a fully-conditioned home. Working closely with the local contractor and a barn restoration consultant, Northworks conducted a thorough investigation of the existing structure. The resulting design is intended to preserve the character of the original barn while taking advantage of its spacious interior volumes and natural materials.
Find the right local pro for your project

Mid-sized minimalist l-shaped light wood floor and beige floor open concept kitchen photo in San Francisco with an undermount sink, flat-panel cabinets, light wood cabinets, marble countertops, white backsplash, stainless steel appliances, an island, glass sheet backsplash and gray countertops

Martha O'Hara Interiors, Interior Design | REFINED LLC, Builder | Troy Thies Photography | Shannon Gale, Photo Styling
Example of a mid-sized classic kitchen design in Minneapolis with an undermount sink, white cabinets, marble countertops, green backsplash and glass-front cabinets
Example of a mid-sized classic kitchen design in Minneapolis with an undermount sink, white cabinets, marble countertops, green backsplash and glass-front cabinets

Los Altos, CA.
Living room - traditional living room idea in San Francisco with beige walls, a standard fireplace and a wall-mounted tv
Living room - traditional living room idea in San Francisco with beige walls, a standard fireplace and a wall-mounted tv
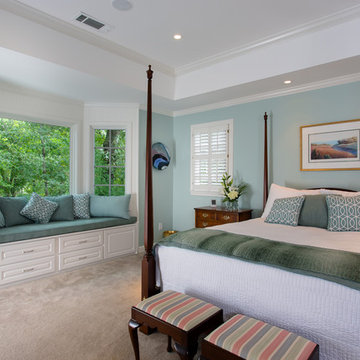
Bedroom - large traditional master carpeted bedroom idea in Atlanta with blue walls and no fireplace
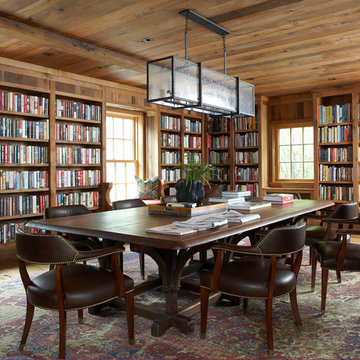
This home library houses the client's extensive book collection and offers a space to work from home and conduct meetings. Photography by Michael Partenio
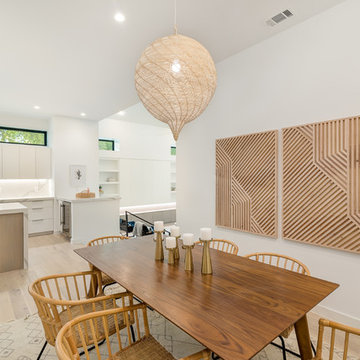
Example of a mid-sized danish light wood floor and beige floor kitchen/dining room combo design in Austin with white walls and no fireplace
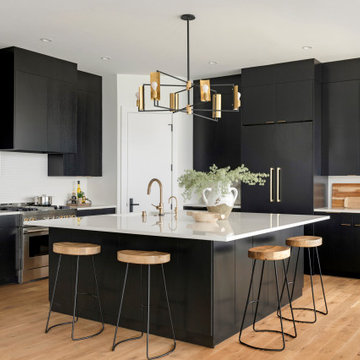
Eat-in kitchen - contemporary medium tone wood floor and brown floor eat-in kitchen idea in Minneapolis with an undermount sink, flat-panel cabinets, quartz countertops, white backsplash, an island and white countertops
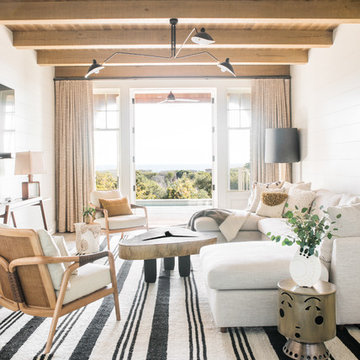
Example of a beach style dark wood floor and brown floor living room design in Charleston with white walls and a wall-mounted tv
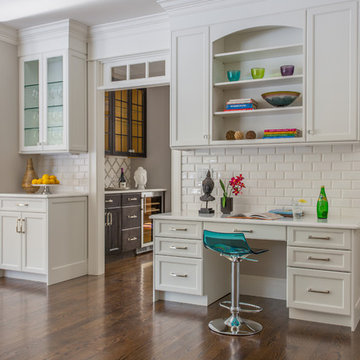
Eric Roth Photography
Home office - huge transitional built-in desk dark wood floor home office idea in Boston with gray walls
Home office - huge transitional built-in desk dark wood floor home office idea in Boston with gray walls
Showing Results for "Conduct"
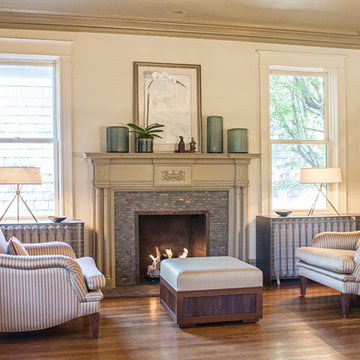
There are custom design steel radiator covers that flank the fireplace and double as side tables for this sitting area. They are steel with a natural wax finish on them.
The cover is more architectural and decorative and becomes useful as a table. since it's steel it just continues ... They actually float over the radiators, and they continue to conduct the heat.
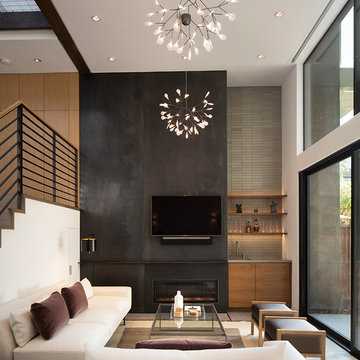
Photo Credit: Paul Dyer
Interior Designers: MANSFIELD + O’NEIL
Example of a transitional living room design in San Francisco with white walls, a ribbon fireplace and a wall-mounted tv
Example of a transitional living room design in San Francisco with white walls, a ribbon fireplace and a wall-mounted tv
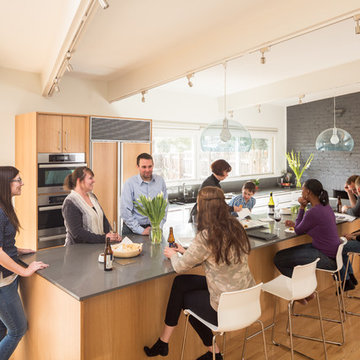
David Lauer Photography
Inspiration for a mid-century modern kitchen remodel in Denver
Inspiration for a mid-century modern kitchen remodel in Denver
1






