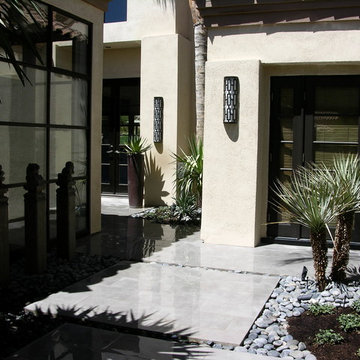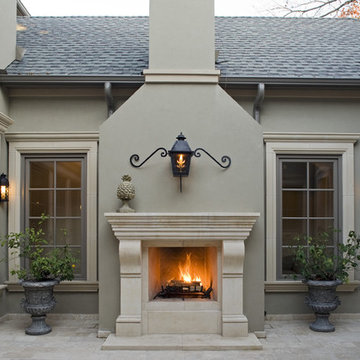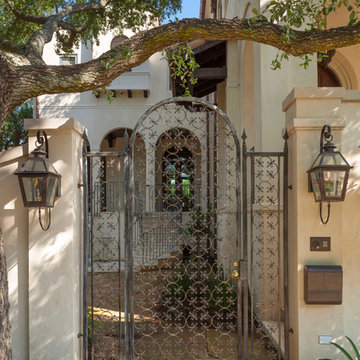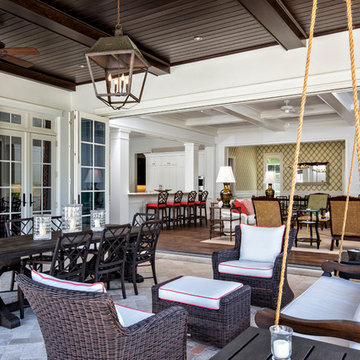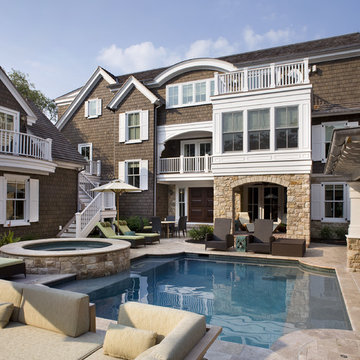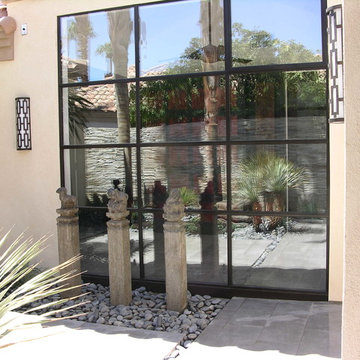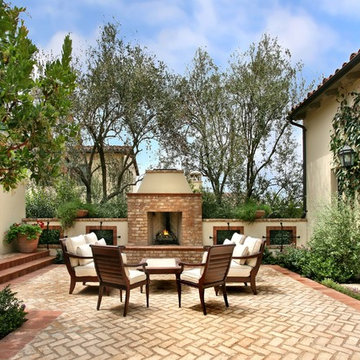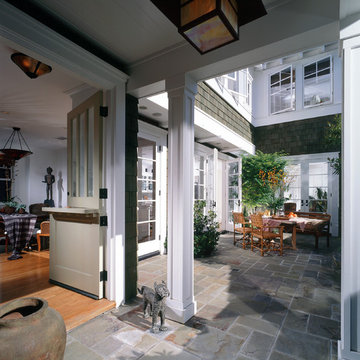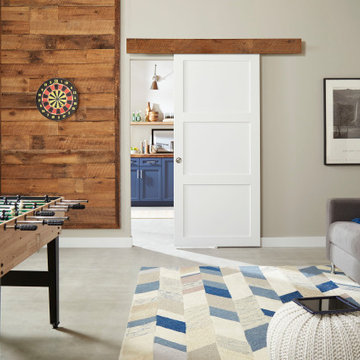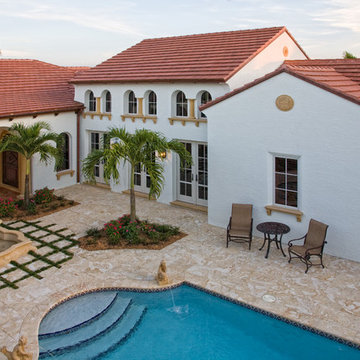Search results for "Courtyard homes" in Home Design Ideas
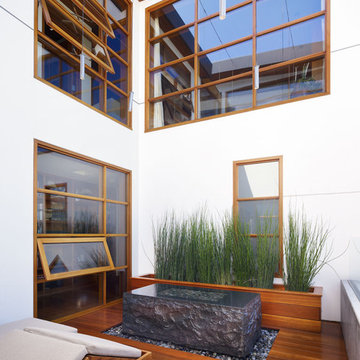
Photography: Eric Staudenmaier
Mid-sized island style courtyard patio fountain photo in Los Angeles with decking and no cover
Mid-sized island style courtyard patio fountain photo in Los Angeles with decking and no cover

Indoor-outdoor courtyard, living room in mid-century-modern home. Living room with expansive views of the San Francisco Bay, with wood ceilings and floor to ceiling sliding doors. Courtyard with round dining table and wicker patio chairs, orange lounge chair and wood side table. Large potted plants on teak deck tiles in the Berkeley hills, California.
Find the right local pro for your project
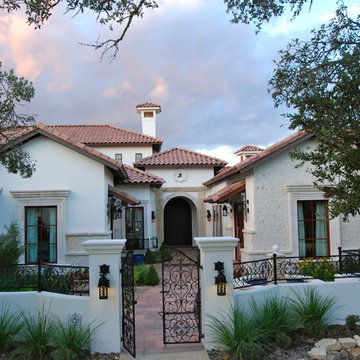
Example of a huge tuscan beige two-story stucco house exterior design in Austin with a hip roof and a tile roof

Photography by Bruce Damonte
Example of a large farmhouse white one-story wood gable roof design in San Francisco
Example of a large farmhouse white one-story wood gable roof design in San Francisco
Reload the page to not see this specific ad anymore

white house, two story house,
Huge transitional beige two-story stucco house exterior photo in Dallas with a hip roof and a shingle roof
Huge transitional beige two-story stucco house exterior photo in Dallas with a hip roof and a shingle roof

A traditional house that meanders around courtyards built as though it where built in stages over time. Well proportioned and timeless. Presenting its modest humble face this large home is filled with surprises as it demands that you take your time to experience it.
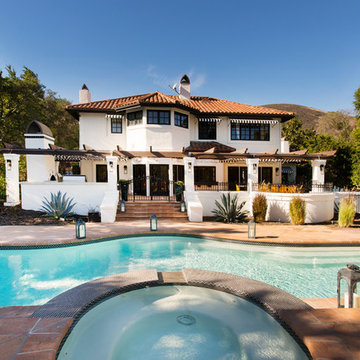
Inspiration for a large mediterranean backyard tile and custom-shaped lap hot tub remodel in Los Angeles
Reload the page to not see this specific ad anymore
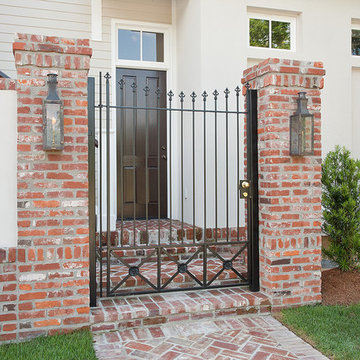
Highland Homes is creating great outdoor living spaces!
Traditional exterior home idea in New Orleans
Traditional exterior home idea in New Orleans
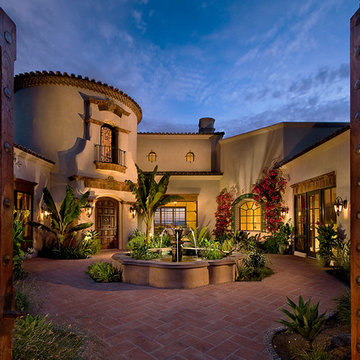
Antique teak gates are a beautiful setting for the private courtyard which contains a quatrefoil shaped fountain and koi pond. Some of the detail trim is hand painted tile, authentic adobe brick, carved cantera stone and terra cota tile. Beach pebbles were used to soften the transition between the hardscaping and the planters. Designed & built by Beringer Fine Homes
Showing Results for "Courtyard Homes"
Reload the page to not see this specific ad anymore
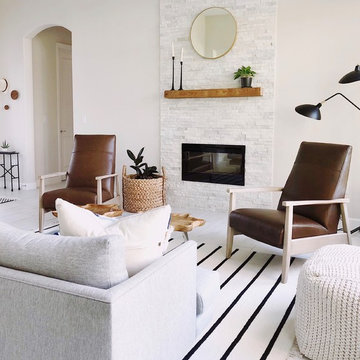
Inspiration for a scandinavian beige floor living room remodel in Orlando with beige walls, a ribbon fireplace and a stone fireplace

Patio fountain - large transitional courtyard stone patio fountain idea in Other with no cover
1






