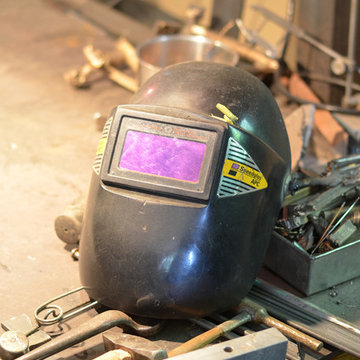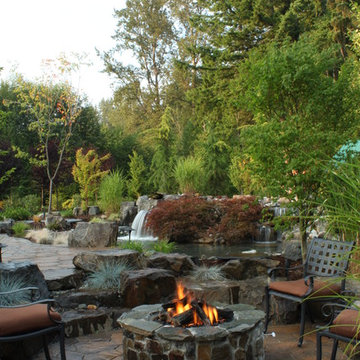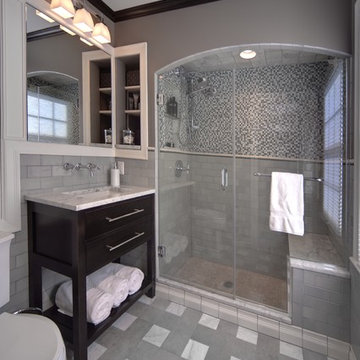Search results for "Golf suggestion" in Home Design Ideas
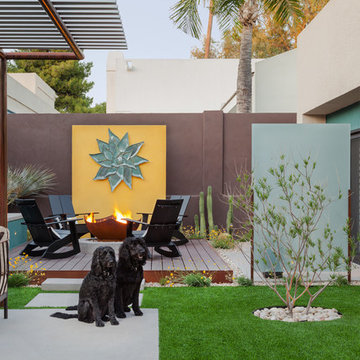
Leland Gebhardt
Inspiration for a large contemporary backyard patio remodel in Phoenix with a fire pit and a roof extension
Inspiration for a large contemporary backyard patio remodel in Phoenix with a fire pit and a roof extension
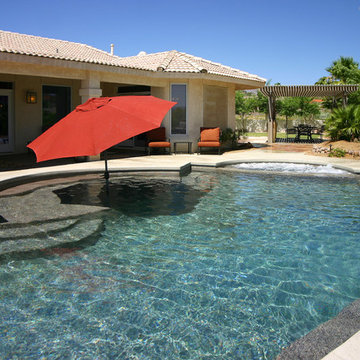
We completely renovated this pool. The jacuzzi was previously above ground about 2' and closer to the house. We moved to its current location, added pebbletech product on the surface of the pool and covered the entire pool deck with new material. My favorite part, the umbrella stand in the pool.
Find the right local pro for your project

The master bedroom is a symphony of textures and patterns with its horizontal banded walls, hexagonal ceiling design, and furnishings that include a sunburst inlaid bone chest, star bamboo silk rug and quatrefoil sheers.
A Bonisolli Photography
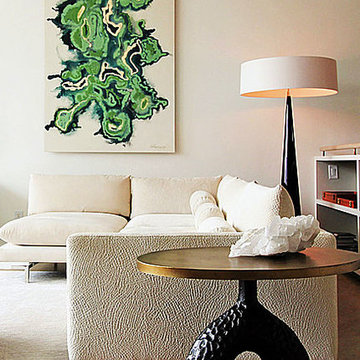
The different levels of this space not only suggest distinct areas for lounging and dining but the raised area enhances the views of the outdoors over the living room seating. The built in bookcase was existing but was in a dark wood and so we painted it and had all the sections lit to highliight the owners' arrowhead collection. The floors and handrails throughout the house were originally a high gloss gymnasium yellow floor - they were sanded and given a satin sheen. More images on our website: http://www.romero-obeji-interiordesign.com
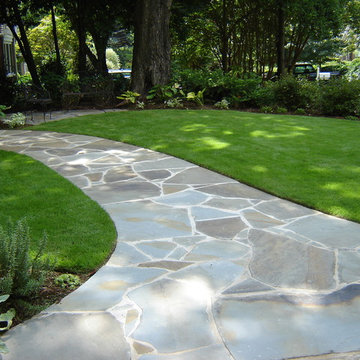
An irregular bluestone walkway surrounded by a Zoysia lawn.
Designed and built by Botanica Atlanta.
Inspiration for a traditional front yard stone landscaping in Atlanta.
Inspiration for a traditional front yard stone landscaping in Atlanta.
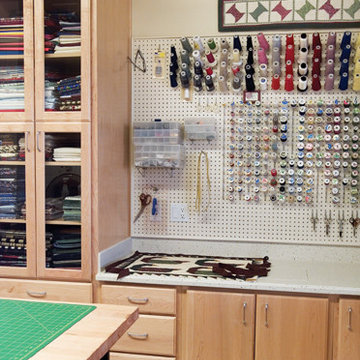
Princeton | Maple | Natural
--
With concealed storage for supplies, a large island and tall upper cabinets with glass doors to showcase fabric, this room is a quilter's dream!

Sponsored
Over 300 locations across the U.S.
Schedule Your Free Consultation
Ferguson Bath, Kitchen & Lighting Gallery
Ferguson Bath, Kitchen & Lighting Gallery

Woodland Garden: A curvaceous pea gravel path directs the visitor through the woodland garden located at the back and back side of the house.
It is planted with drifts of Erie and Chindo Viburnumns, Oak leaf Hyrangeas, Astilbe, Ferns, Hostas.A row of hollies was added to block the view to the son's home.
Photo credit: ROGER FOLEY
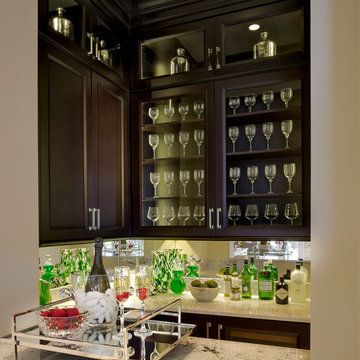
Diamond Custom Homes
Capistrano in Quail West, Naples, FL
Wet bar featuring granite countertops, dark wood cabinetry with glass doors, a wine refrigerator and under-counter icemaker.

Located within a gated golf course community on the shoreline of Buzzards Bay this residence is a graceful and refined Gambrel style home. The traditional lines blend quietly into the surroundings.
Photo Credit: Eric Roth
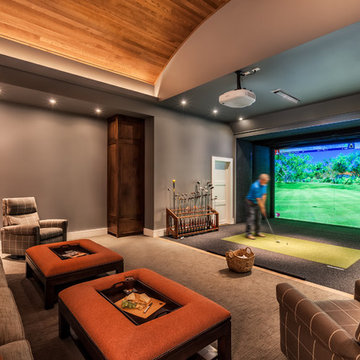
Example of a large transitional carpeted and gray floor home theater design in Other with gray walls
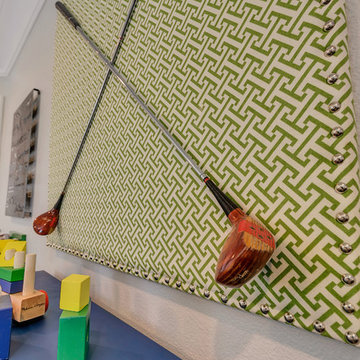
This little guy was growing out of his crib and changing table and needed an update to his room. His parents are avid golfers and he in turn has picked up the sport. His parents requested a room that he can grow in to, so the space will last many years before having to redesign it again. His mom suggested a golf theme room and I loved the idea, so we rolled with it. We kept the original plantation shutters and millwork and built a toddler-friendly space he can enjoy for years and years. I had my muralist paint an argyle wall to set the tone. I used new custom furniture combined with some store bought pieces. Accessorizing the space was a fun task. Instead of using store bought items, I had some custom wall art made for him to personalize the space. I had his great grandmother’s golf clubs mounted onto graphic green and white fabric studded with chrome nailheads. An Etsy seller made us a custom metal piece with all their favorite golf brands. Another Etsy seller made us wall hooks fashioned from golf balls. No golf theme room would be complete without a putting green, so had one of those thrown in to so he can practice his putts. He now loves his new room and enjoys spending time in there (not to mention now sleeping in there too!).

Beauty meets practicality in this Florida Contemporary on a Boca golf course. The indoor – outdoor connection is established by running easy care wood-look porcelain tiles from the patio to all the public rooms. The clean-lined slab door has a narrow-raised perimeter trim, while a combination of rift-cut white oak and “Super White” balances earthy with bright. Appliances are paneled for continuity. Dramatic LED lighting illuminates the toe kicks and the island overhang.
Instead of engineered quartz, these countertops are engineered marble: “Unique Statuario” by Compac. The same material is cleverly used for carved island panels that resemble cabinet doors. White marble chevron mosaics lend texture and depth to the backsplash.
The showstopper is the divider between the secondary sink and living room. Fashioned from brushed gold square metal stock, its grid-and-rectangle motif references the home’s entry door. Wavy glass obstructs kitchen mess, yet still admits light. Brushed gold straps on the white hood tie in with the divider. Gold hardware, faucets and globe pendants add glamour.
In the pantry, kitchen cabinetry is repeated, but here in all white with Caesarstone countertops. Flooring is laid diagonally. Matching panels front the wine refrigerator. Open cabinets display glassware and serving pieces.
This project was done in collaboration with JBD JGA Design & Architecture and NMB Home Management Services LLC. Bilotta Designer: Randy O’Kane. Photography by Nat Rea.
Description written by Paulette Gambacorta adapted for Houzz.
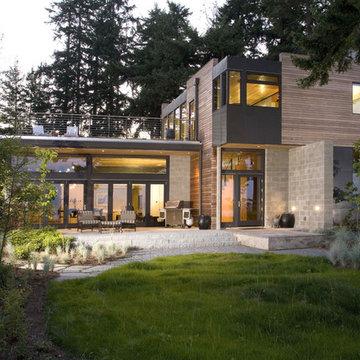
Mid-sized contemporary beige two-story wood house exterior idea in Seattle

Example of a large arts and crafts master white tile and porcelain tile ceramic tile and beige floor bathroom design in Little Rock with raised-panel cabinets, white cabinets, a two-piece toilet, white walls, an undermount sink, quartz countertops, a hinged shower door and white countertops
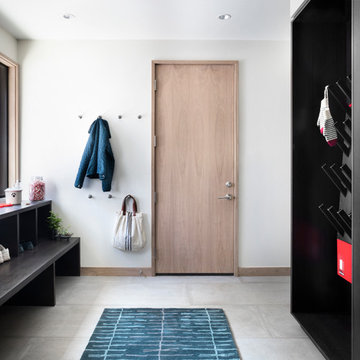
Lisa Petrol
Example of a large minimalist ceramic tile entryway design in San Francisco with white walls and a light wood front door
Example of a large minimalist ceramic tile entryway design in San Francisco with white walls and a light wood front door
Showing Results for "Golf Suggestion"
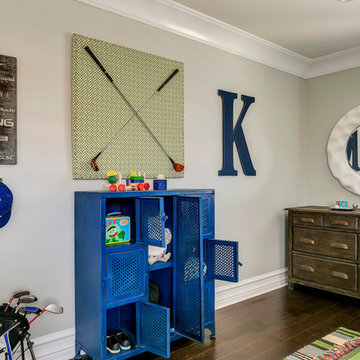
This little guy was growing out of his crib and changing table and needed an update to his room. His parents are avid golfers and he in turn has picked up the sport. His parents requested a room that he can grow in to, so the space will last many years before having to redesign it again. His mom suggested a golf theme room and I loved the idea, so we rolled with it. We kept the original plantation shutters and millwork and built a toddler-friendly space he can enjoy for years and years. I had my muralist paint an argyle wall to set the tone. I used new custom furniture combined with some store bought pieces. Accessorizing the space was a fun task. Instead of using store bought items, I had some custom wall art made for him to personalize the space. I had his great grandmother’s golf clubs mounted onto graphic green and white fabric studded with chrome nailheads. An Etsy seller made us a custom metal piece with all their favorite golf brands. Another Etsy seller made us wall hooks fashioned from golf balls. No golf theme room would be complete without a putting green, so had one of those thrown in to so he can practice his putts. He now loves his new room and enjoys spending time in there (not to mention now sleeping in there too!).
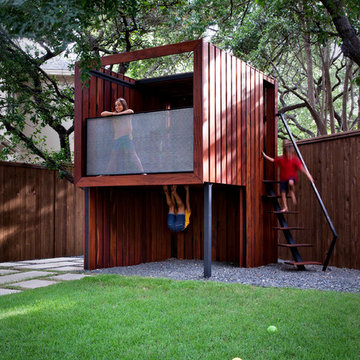
tigerwood playhouse with a steel frame with floating steps. Wish I had this when I was young!
designed & built by austin outdoor design
photo by ryann ford
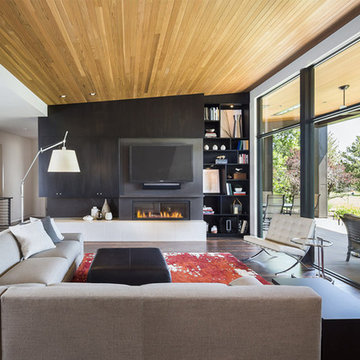
Artistically composed cabinets, shelving, TV, and fireplace create a focal point adjacent to the views of the golf course.
© Andrew Pogue Photo
Living room - mid-sized modern open concept and formal dark wood floor and brown floor living room idea in Denver with black walls, a metal fireplace, a ribbon fireplace and a media wall
Living room - mid-sized modern open concept and formal dark wood floor and brown floor living room idea in Denver with black walls, a metal fireplace, a ribbon fireplace and a media wall
1






