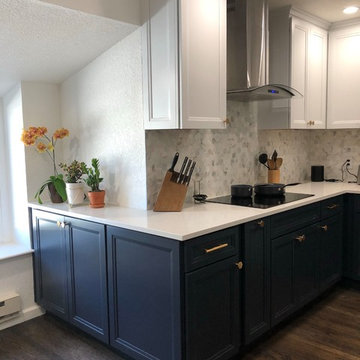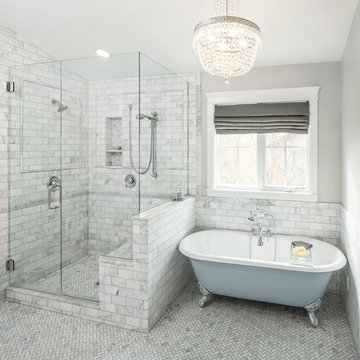Search results for "Negotiating" in Home Design Ideas
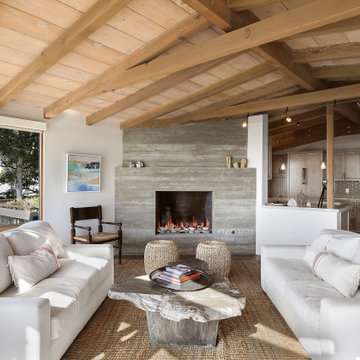
Example of a beach style living room design in Los Angeles
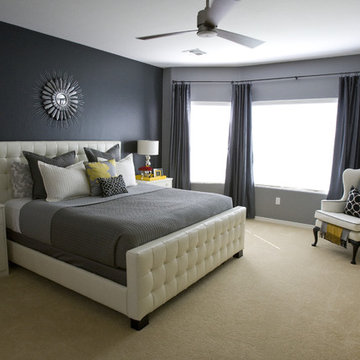
Photo by Michelle Rasmussen of www.wondertimephoto.com
Bedroom - contemporary carpeted bedroom idea in Salt Lake City with black walls
Bedroom - contemporary carpeted bedroom idea in Salt Lake City with black walls
Find the right local pro for your project

Designed for a waterfront site overlooking Cape Cod Bay, this modern house takes advantage of stunning views while negotiating steep terrain. Designed for LEED compliance, the house is constructed with sustainable and non-toxic materials, and powered with alternative energy systems, including geothermal heating and cooling, photovoltaic (solar) electricity and a residential scale wind turbine.
Builder: Cape Associates
Interior Design: Forehand + Lake
Photography: Durston Saylor

Photos by Bob Greenspan
Traditional stone exterior home idea in Portland
Traditional stone exterior home idea in Portland

Martha O'Hara Interiors, Interior Design | L. Cramer Builders + Remodelers, Builder | Troy Thies, Photography | Shannon Gale, Photo Styling
Please Note: All “related,” “similar,” and “sponsored” products tagged or listed by Houzz are not actual products pictured. They have not been approved by Martha O’Hara Interiors nor any of the professionals credited. For information about our work, please contact design@oharainteriors.com.

Inspiration for a timeless galley enclosed kitchen remodel in Chicago with paneled appliances, subway tile backsplash, an undermount sink, white backsplash, marble countertops and recessed-panel cabinets

Kerry Kirk Photography
Large transitional white two-story stucco exterior home idea in Houston with a shingle roof
Large transitional white two-story stucco exterior home idea in Houston with a shingle roof

Richard Leo Johnson
Inspiration for a small cottage gray one-story exterior home remodel in Atlanta
Inspiration for a small cottage gray one-story exterior home remodel in Atlanta
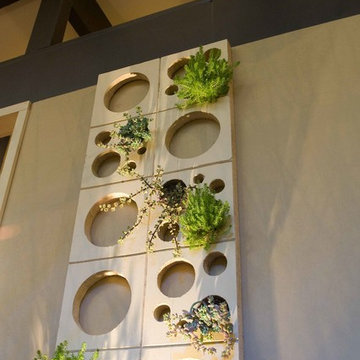
.....where new, hip young homeowners have rediscovered this midcentury modern gem and made it fit their own lifestyle.
Design ideas for a mid-century modern landscaping in Charlotte.
Design ideas for a mid-century modern landscaping in Charlotte.
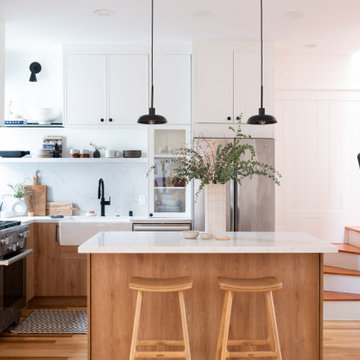
Built in 1907 and nestled into the beating heart of San Fran’s Bernal Heights neighbourhood, this adorable abode was an unpolished gem ready to be turned into our clients’ dream home.
Our mission was to gift Bonview with classic, natural and timeless style while setting it up with impressive functionality so that it was ready to be the pet-friendly, kid-friendly and entertaining-friendly home they needed it to be. Mission accepted!
Our clients’ vision was clear: They wanted whites, blacks and wood tones with texture and personality. Oh, and that spunky wine fridge? Yep, that was a non-negotiable. ?
“It’s not unusual for our friends and family to drop past unannounced any day of the week. And we love it!” They told us during our initial Design Therapy Sesh.
We knew immediately what she meant - we have an open-door policy with our families, too! Which was why we consciously created living spaces that were open, inviting and welcoming.
Now, the only problem our clients would have would be convincing their guests to leave!
Our clients also enjoyed cooking and baking casually, so we created an organized, intuitive and functional kitchen and pantry that made whipping up homemade dips and snacks for their game nights a breeze.

Free ebook, Creating the Ideal Kitchen. DOWNLOAD NOW
Our clients and their three teenage kids had outgrown the footprint of their existing home and felt they needed some space to spread out. They came in with a couple of sets of drawings from different architects that were not quite what they were looking for, so we set out to really listen and try to provide a design that would meet their objectives given what the space could offer.
We started by agreeing that a bump out was the best way to go and then decided on the size and the floor plan locations of the mudroom, powder room and butler pantry which were all part of the project. We also planned for an eat-in banquette that is neatly tucked into the corner and surrounded by windows providing a lovely spot for daily meals.
The kitchen itself is L-shaped with the refrigerator and range along one wall, and the new sink along the exterior wall with a large window overlooking the backyard. A large island, with seating for five, houses a prep sink and microwave. A new opening space between the kitchen and dining room includes a butler pantry/bar in one section and a large kitchen pantry in the other. Through the door to the left of the main sink is access to the new mudroom and powder room and existing attached garage.
White inset cabinets, quartzite countertops, subway tile and nickel accents provide a traditional feel. The gray island is a needed contrast to the dark wood flooring. Last but not least, professional appliances provide the tools of the trade needed to make this one hardworking kitchen.
Designed by: Susan Klimala, CKD, CBD
Photography by: Mike Kaskel
For more information on kitchen and bath design ideas go to: www.kitchenstudio-ge.com

Traditional kitchen with painted white cabinets, a large kitchen island with room for 3 barstools, built in bench for the breakfast nook and desk with cork bulletin board.
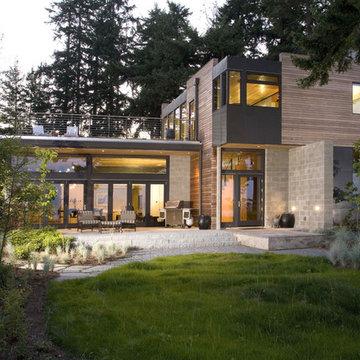
Mid-sized contemporary beige two-story wood house exterior idea in Seattle
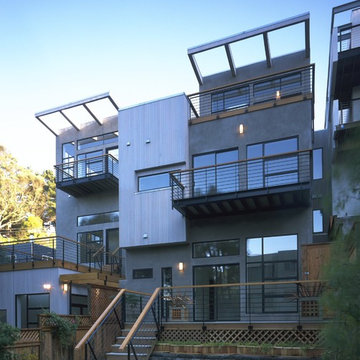
Our designs for these two speculative houses in Noe Valley were inspired by the atrium houses designed in the 50’s for Bay Area developer Joseph Eichler. Entered via bridges from the street, the two houses share a sunken forecourt with stairs down to the lower level. A gull wing roof design and cantilevered elements at the front and rear of the house evoke the spirit of mid-Century modernism. The steeply down-sloping lot allowed us to provide sweeping views of the city from the two upper levels. Tall, skylit master suites at the lowest levels open out onto decks and the garden. Originally designed as mirrored images of each other, the design evolved through the negotiations of the right and left neighbors to respond to their differing needs.
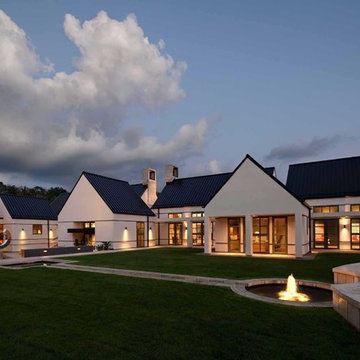
Farshid Assassi
Huge trendy white one-story stucco exterior home photo in Cedar Rapids with a metal roof
Huge trendy white one-story stucco exterior home photo in Cedar Rapids with a metal roof
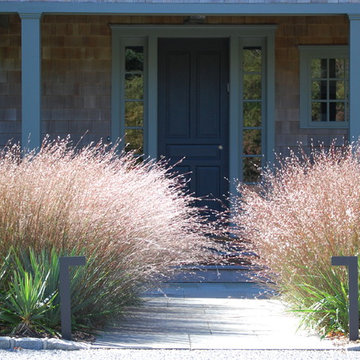
Native Little Bluestem catches the late summer sun.
This is an example of a traditional full sun landscaping in New York.
This is an example of a traditional full sun landscaping in New York.
Showing Results for "Negotiating"
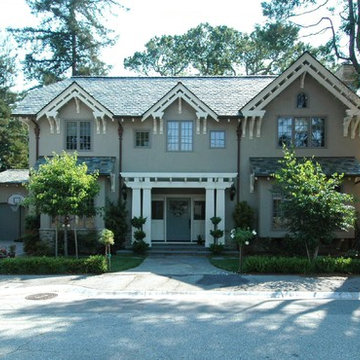
A New Home in the Craftsman Style in Burlingame, California
Our design of this large house in Burlingame was inspired by nearby Craftsman style homes. We also designed the swimming pool, pool house and bridges in the back yard. Carefully designed wood brackets and details complement the strong symmetrical form of the exterior. Traditional wood and leaded glass windows, stone masonry and slate tile roofs with copper gutters also contribute to this authentic and timeless design. This rich palette of materials and detailing are continued inside the house with coffered wood ceilings, painted wainscot paneling and trim, custom fireplace surrounds, decorative ironwork railings, and a curved entry stair. We represented our client in sensitive negotiations with neighbors of multiple Planning Commission hearings. The kitchen was featured in the 2006 Burlingame Classic Kitchen Tour.
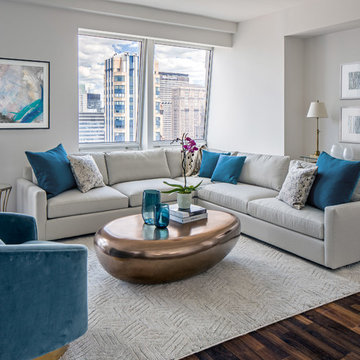
When a family living in Singapore decided to purchase a New York City pied-à-terre, they settled on the historic Langham Place, a 60-floor building along 5th Ave which features a mixture of permanent residencies and 5-star hotel suites. Immediately after purchasing the condo, they reached out to Decor Aid, and tasked us with designing a home that would reflect their jet-setting lifestyle and chic sensibility.
Book Your Free In-Home Consultation
Connecting to the historic Tiffany Building at 404 5th Ave, the exterior of Langham Place is a combination of highly contemporary architecture and 1920’s art deco design. And with this highly unique architecture, came highly angular, outward leaning floor-to-ceiling windows, which would prove to be our biggest design challenge.
One of the apartment’s quirks was negotiating an uneven balance of natural light throughout the space. Parts of the apartment, such one of the kids’ bedrooms, feature floor-to-ceiling windows and an abundance of natural light, while other areas, such as one corner of the living room, receive little natural light.
By sourcing a combination of contemporary, low-profile furniture pieces and metallic accents, we were able to compensate for apartment’s pockets of darkness. A low-profile beige sectional from Room & Board was an obvious choice, which we complemented with a lucite console and a bronze Riverstone coffee table from Mitchell Gold+Bob Williams.
Circular tables were placed throughout the apartment in order to establish a design scheme that would be easy to walk through. A marble tulip table from Sit Down New York provides an opulent dining room space, without crowding the floor plan. The finishing touches include a sumptuous swivel chair from Safavieh, to create a sleek, welcoming vacation home for this international client.
1






