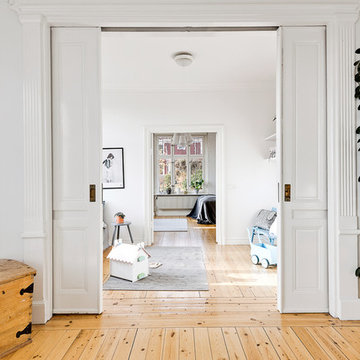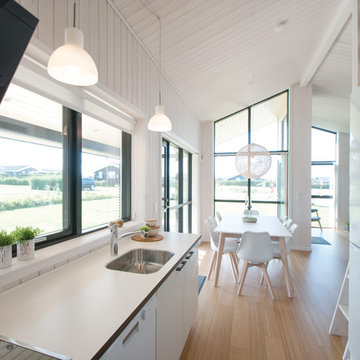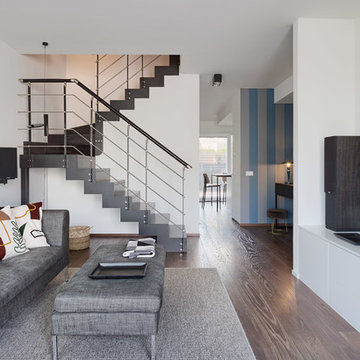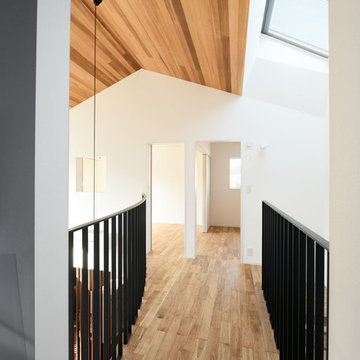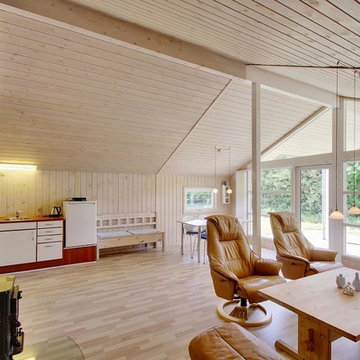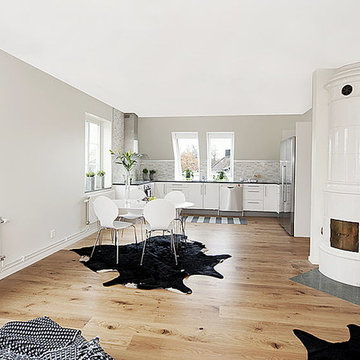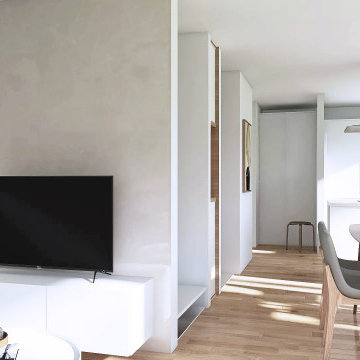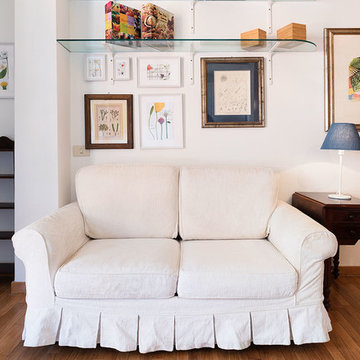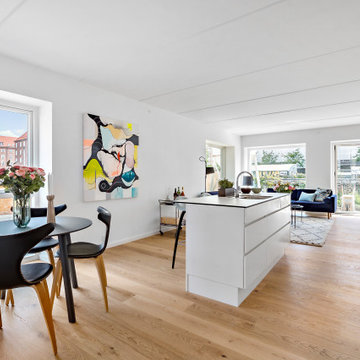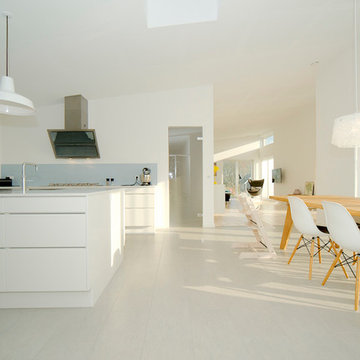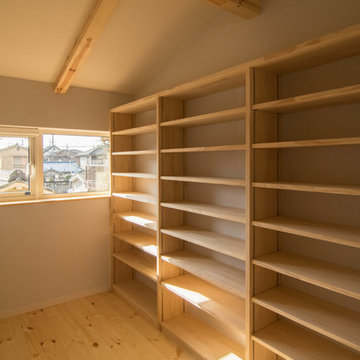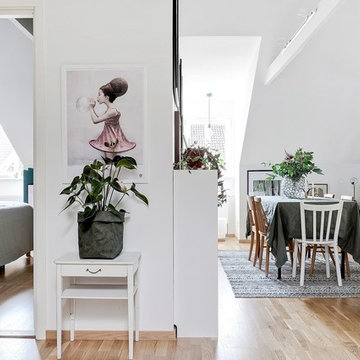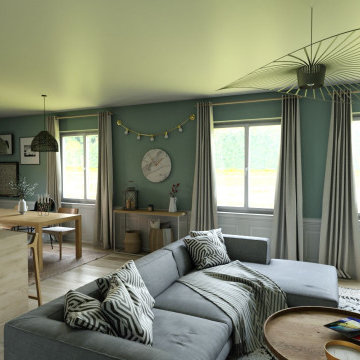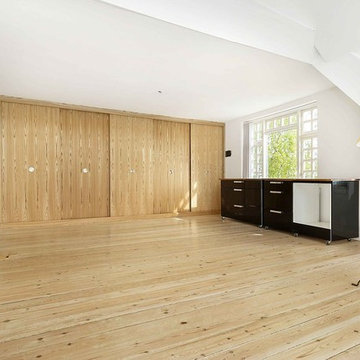Scandinavian Family Room Ideas
Refine by:
Budget
Sort by:Popular Today
2481 - 2500 of 9,744 photos
Find the right local pro for your project
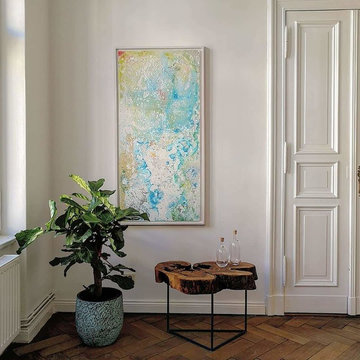
abstrakte Malerei von Felix Schulze
"droplets"
mixed media on wood
gerahmt in massiver Esche, weiß geölt
Coffeetable
Design und Herstellung, Felix Schulze
Olivenholz, geölt
Stahlgestell, schwarz matt lackiert
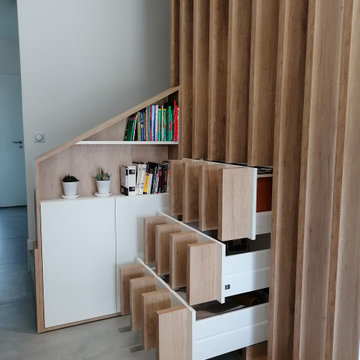
L'aménagement d'une pièce à vivre dans une maison moderne au coeur de Lyon.
La pièce à vivre d'une surface de 40m2 était certes très lumineuse et très spacieuse mais difficile à agencer. Quand il y a trop d’espace on ne sait parfois pas comment disposer les meubles sans laisser des grands vides inutilisés.
Nous avons donc décidé de créer une séparation ajourée au centre de la pièce pour délimiter l’espace salon de l’espace salle à manger. De cette manière le positionnement du mobilier et la circulation se fait naturellement autour de cette élément central.
Il fallait de plus créer un garde corps pour sécuriser l’escalier. Nous avons alors pensé à des lattes de bois verticales du sol au plafond pour fermer la cage d’escalier et un meuble-bureau sous celui pour optimiser l’espace.
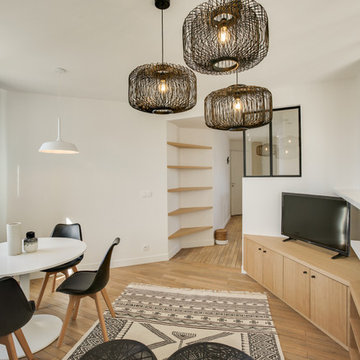
meero
Family room - mid-sized scandinavian open concept light wood floor family room idea in Paris with white walls and a tv stand
Family room - mid-sized scandinavian open concept light wood floor family room idea in Paris with white walls and a tv stand
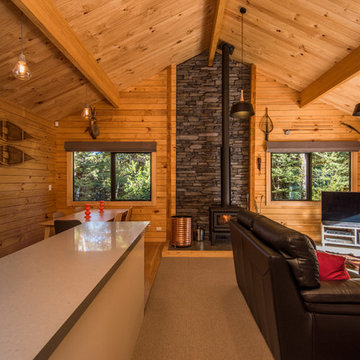
Example of a mid-sized danish open concept carpeted family room design in Christchurch with a standard fireplace, a stone fireplace and a tv stand
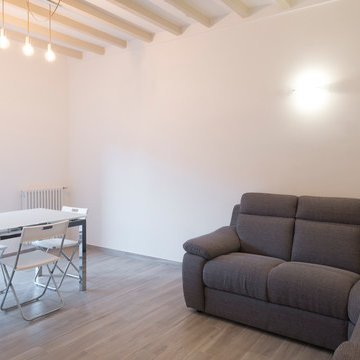
perone building group srl
Inspiration for a scandinavian family room remodel in Milan
Inspiration for a scandinavian family room remodel in Milan
Scandinavian Family Room Ideas
125






