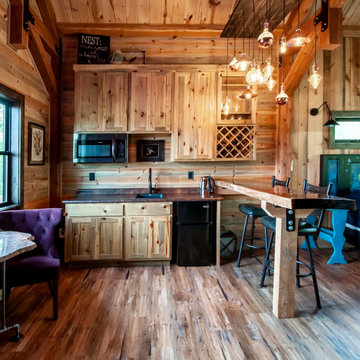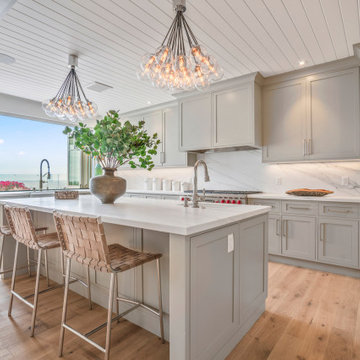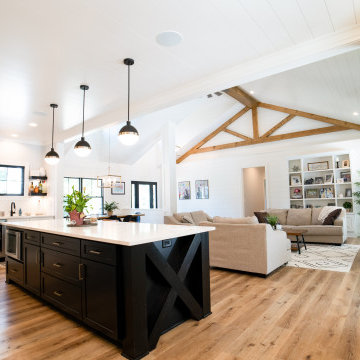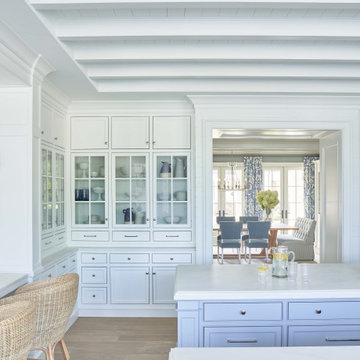Shiplap Ceiling Kitchen Ideas
Refine by:
Budget
Sort by:Popular Today
1 - 20 of 3,644 photos
Item 1 of 2

Transitional u-shaped dark wood floor, brown floor, coffered ceiling and shiplap ceiling kitchen photo in Boston with a farmhouse sink, recessed-panel cabinets, white cabinets, white backsplash, stainless steel appliances, an island and black countertops

1960s u-shaped concrete floor, beige floor, exposed beam and shiplap ceiling eat-in kitchen photo in Other with an undermount sink, flat-panel cabinets, medium tone wood cabinets, quartz countertops, white backsplash, stainless steel appliances, a peninsula and beige countertops

Post and beam rustic cabin kitchen with peninsula island and shiplap backsplash.
Eat-in kitchen - small rustic l-shaped medium tone wood floor and shiplap ceiling eat-in kitchen idea in Other with light wood cabinets, wood countertops, shiplap backsplash, stainless steel appliances, a peninsula and black countertops
Eat-in kitchen - small rustic l-shaped medium tone wood floor and shiplap ceiling eat-in kitchen idea in Other with light wood cabinets, wood countertops, shiplap backsplash, stainless steel appliances, a peninsula and black countertops

Example of a large country u-shaped medium tone wood floor, brown floor and shiplap ceiling eat-in kitchen design in San Francisco with a farmhouse sink, shaker cabinets, white cabinets, white backsplash, subway tile backsplash, paneled appliances, an island, white countertops and quartz countertops

Kitchen - transitional galley light wood floor, beige floor and shiplap ceiling kitchen idea in New York with an undermount sink, shaker cabinets, gray cabinets, white backsplash, stainless steel appliances, an island and white countertops

Kitchen - coastal u-shaped light wood floor, beige floor and shiplap ceiling kitchen idea in Minneapolis with white cabinets, quartzite countertops, subway tile backsplash, stainless steel appliances, an island, a single-bowl sink, glass-front cabinets, white backsplash and black countertops

Inspiration for a transitional u-shaped medium tone wood floor, brown floor, exposed beam and shiplap ceiling eat-in kitchen remodel in Other with an undermount sink, raised-panel cabinets, medium tone wood cabinets, quartz countertops, black backsplash, stainless steel appliances, an island and black countertops

Example of a farmhouse vinyl floor, brown floor and shiplap ceiling kitchen design in Grand Rapids with a farmhouse sink, shaker cabinets, white cabinets, quartz countertops, white backsplash, stainless steel appliances, an island and white countertops

• Full Eichler Galley Kitchen Remodel
• Updated finishes in a warm palette of white + gray
• A home office was incorporated to provide additional functionality to the space.
• Decorative Accessory Styling
• General Contractor: CKM Construction
• Custom Casework: Benicia Cabinets
• Backsplash Tile: Artistic Tile
• Countertop: Caesarstone
• Induction Cooktop: GE Profile
• Exhaust Hood: Zephyr
• Wall Oven: Kitchenaid
• Flush mount hardware pulls - Hafele
• Leather + steel side chair - Frag
• Engineered Wood Floor - Cos Nano Tech
• Floor runner - Bolon
• Vintage globe pendant light fixtures - provided by the owner

Inspiration for a mid-sized farmhouse light wood floor, brown floor and shiplap ceiling open concept kitchen remodel in Houston with a farmhouse sink, shaker cabinets, beige cabinets, stainless steel appliances, an island, white countertops and quartz countertops

Kitchen - large coastal l-shaped medium tone wood floor, brown floor, shiplap ceiling and tray ceiling kitchen idea in Miami with an undermount sink, recessed-panel cabinets, white cabinets, marble countertops, an island, white backsplash, stone slab backsplash, stainless steel appliances and white countertops

The small 1950’s ranch home was featured on HGTV’s House Hunters Renovation. The episode (Season 14, Episode 9) is called: "Flying into a Renovation". Please check out The Colorado Nest for more details along with Before and After photos.
Photos by Sara Yoder.
FEATURED IN:
Fine Homebuilding

Completely remodeled beach house with an open floor plan, beautiful light wood floors and an amazing view of the water. After walking through the entry with the open living room on the right you enter the expanse with the sitting room at the left and the family room to the right. The original double sided fireplace is updated by removing the interior walls and adding a white on white shiplap and brick combination separated by a custom wood mantle the wraps completely around. Continue through the family room to the kitchen with a large island and an amazing dining area. The blue island and the wood ceiling beam add warmth to this white on white coastal design. The shiplap hood with the custom wood band tie the shiplap ceiling and the wood ceiling beam together to complete the design.

All custom cabinetry and millwork fabricated and fitted by CFH.
Mac Davis flooring provided this rustic white oak flooring with their custom Woodbury finish.
We love how it compliments our reclaimed chestnut cabinetry and millwork within the home.

Medium tone wood floor, brown floor and shiplap ceiling kitchen pantry photo in Charlotte with a farmhouse sink, beaded inset cabinets, white cabinets, marble countertops, white backsplash, marble backsplash, stainless steel appliances, two islands and white countertops

Transitional l-shaped medium tone wood floor, brown floor and shiplap ceiling kitchen photo in Los Angeles with shaker cabinets, white cabinets, white backsplash, stone slab backsplash, stainless steel appliances, two islands and gray countertops

Inspiration for a medium tone wood floor, brown floor and shiplap ceiling kitchen pantry remodel in Charlotte with a farmhouse sink, beaded inset cabinets, white cabinets, marble countertops, white backsplash, marble backsplash, stainless steel appliances, two islands and white countertops

Example of a classic l-shaped dark wood floor, brown floor, exposed beam and shiplap ceiling eat-in kitchen design in New York with a farmhouse sink, recessed-panel cabinets, white cabinets, white backsplash, stainless steel appliances, an island and white countertops

Modern Farmhouse kitchen with shaker style cabinet doors and black drawer pull hardware. White Oak floating shelves with LED underlighting over beautiful, Cambria Quartz countertops. The subway tiles were custom made and have what appears to be a texture from a distance, but is actually a herringbone pattern in-lay in the glaze. Wolf brand gas range and oven, and a Wolf steam oven on the left. Rustic black wall scones and large pendant lights over the kitchen island. Brizo satin brass faucet with Kohler undermount rinse sink.
Photo by Molly Rose Photography
Shiplap Ceiling Kitchen Ideas

The walk-in prep kitchen and pantry is an organizational dream that displays easy-access open shelving for your glassware & dishes, while the cabinetry provides hidden shelving for your additional storage needs.
1





