Shiplap Wall Bathroom Ideas
Refine by:
Budget
Sort by:Popular Today
101 - 120 of 2,873 photos
Item 1 of 2
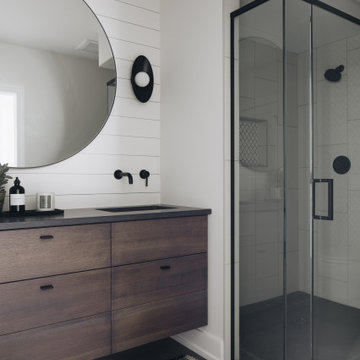
Beach style concrete floor, gray floor, double-sink and shiplap wall alcove shower photo in Grand Rapids with dark wood cabinets, white walls, an undermount sink, quartz countertops, a hinged shower door, black countertops, a floating vanity and flat-panel cabinets
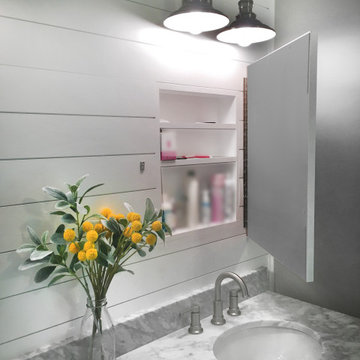
Small master bathroom renovation. Justin and Kelley wanted me to make the shower bigger by removing a partition wall and by taking space from a closet behind the shower wall. Also, I added hidden medicine cabinets behind the apparent hanging mirrors.
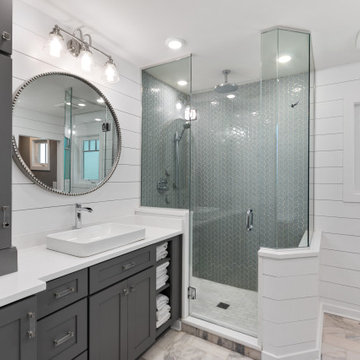
Practically every aspect of this home was worked on by the time we completed remodeling this Geneva lakefront property. We added an addition on top of the house in order to make space for a lofted bunk room and bathroom with tiled shower, which allowed additional accommodations for visiting guests. This house also boasts five beautiful bedrooms including the redesigned master bedroom on the second level.
The main floor has an open concept floor plan that allows our clients and their guests to see the lake from the moment they walk in the door. It is comprised of a large gourmet kitchen, living room, and home bar area, which share white and gray color tones that provide added brightness to the space. The level is finished with laminated vinyl plank flooring to add a classic feel with modern technology.
When looking at the exterior of the house, the results are evident at a single glance. We changed the siding from yellow to gray, which gave the home a modern, classy feel. The deck was also redone with composite wood decking and cable railings. This completed the classic lake feel our clients were hoping for. When the project was completed, we were thrilled with the results!
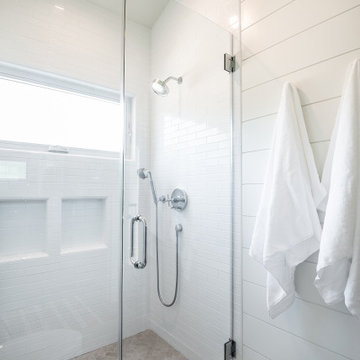
Inspiration for a cottage kids' ceramic tile shiplap wall alcove shower remodel in San Diego with white walls and a hinged shower door

Download our free ebook, Creating the Ideal Kitchen. DOWNLOAD NOW
This client came to us in a bit of a panic when she realized that she really wanted her bathroom to be updated by March 1st due to having 2 daughters getting married in the spring and one graduating. We were only about 5 months out from that date, but decided we were up for the challenge.
The beautiful historical home was built in 1896 by an ornithologist (bird expert), so we took our cues from that as a starting point. The flooring is a vintage basket weave of marble and limestone, the shower walls of the tub shower conversion are clad in subway tile with a vintage feel. The lighting, mirror and plumbing fixtures all have a vintage vibe that feels both fitting and up to date. To give a little of an eclectic feel, we chose a custom green paint color for the linen cabinet, mushroom paint for the ship lap paneling that clads the walls and selected a vintage mirror that ties in the color from the existing door trim. We utilized some antique trim from the home for the wainscot cap for more vintage flavor.
The drama in the bathroom comes from the wallpaper and custom shower curtain, both in William Morris’s iconic “Strawberry Thief” print that tells the story of thrushes stealing fruit, so fitting for the home’s history. There is a lot of this pattern in a very small space, so we were careful to make sure the pattern on the wallpaper and shower curtain aligned.
A sweet little bird tie back for the shower curtain completes the story...
Designed by: Susan Klimala, CKD, CBD
Photography by: Michael Kaskel
For more information on kitchen and bath design ideas go to: www.kitchenstudio-ge.com
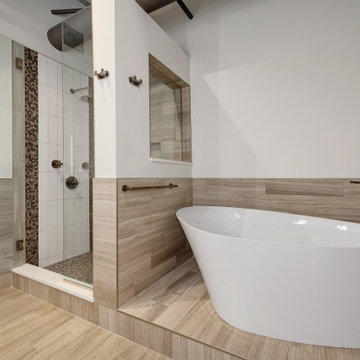
After pics of completed master bathroom remodel in West Loop, Chicago, IL. Walls are covered by 35-40% with a gray marble, installed horizontally with a staggered subway pattern. The bathtub is a Kohler free-standing oval shaped tub using a Kohler Composed Bathtub Filler in a Vibrant Titanium.
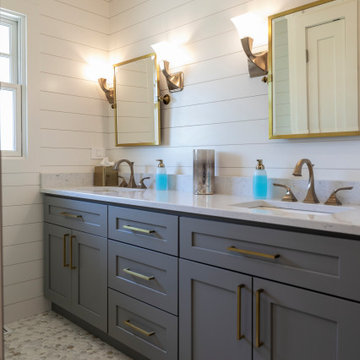
This bath has so many thoughtful features namely the Toto Neorest Toilet with remote control, heated seat, bidet function, air purifier, air dryer and auto life seat!
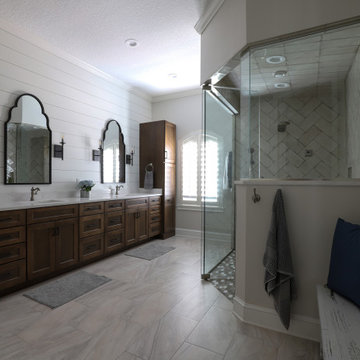
A large steam shower was the main request for this remodeled Master bath. By eliminating the corner tub and repositioning the vanities side by side these clients gained a soothing steam shower and a gracious amount of storage.

The powder room doubles as a pool bathroom for outside access and is lined with shiplap nearly to the ceiling.
Bathroom - small country 3/4 mosaic tile floor, white floor, single-sink and shiplap wall bathroom idea in Chicago with open cabinets, medium tone wood cabinets, white walls, a vessel sink, wood countertops, brown countertops and a floating vanity
Bathroom - small country 3/4 mosaic tile floor, white floor, single-sink and shiplap wall bathroom idea in Chicago with open cabinets, medium tone wood cabinets, white walls, a vessel sink, wood countertops, brown countertops and a floating vanity
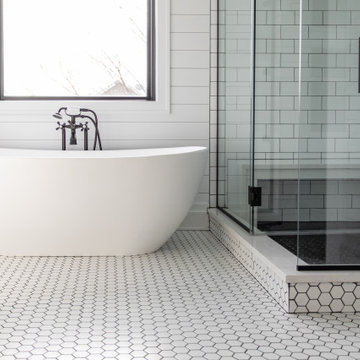
Edina Master bathroom renovation
Example of a large cottage master white tile and subway tile ceramic tile, white floor, double-sink and shiplap wall bathroom design in Minneapolis with shaker cabinets, white cabinets, a two-piece toilet, white walls, an undermount sink, quartz countertops, a hinged shower door, white countertops and a built-in vanity
Example of a large cottage master white tile and subway tile ceramic tile, white floor, double-sink and shiplap wall bathroom design in Minneapolis with shaker cabinets, white cabinets, a two-piece toilet, white walls, an undermount sink, quartz countertops, a hinged shower door, white countertops and a built-in vanity

This master bathroom is elegant with a modern farmhouse touch. It has every element of luxury and relaxation a master bathroom needs, without losing that warm and cozy feeling. The freestanding tub makes this bathroom a haven for relaxation. The large shower and double vanity are prefect compliments to create a beautiful and functional space.
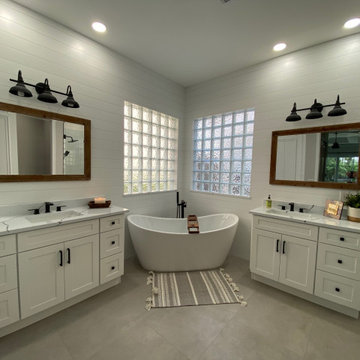
Bathroom - country master porcelain tile, gray floor, single-sink and shiplap wall bathroom idea in Miami with flat-panel cabinets, white cabinets, marble countertops, white countertops and a freestanding vanity
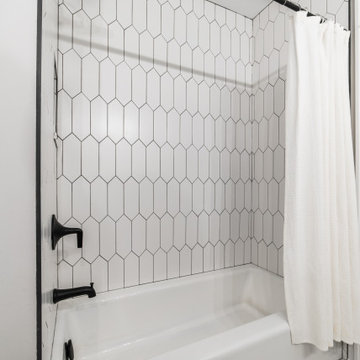
Inspiration for a mid-sized transitional double-sink and shiplap wall bathroom remodel in Chicago with medium tone wood cabinets, a one-piece toilet, an undermount sink and a freestanding vanity

We gave this powder bath new life by refacing and painting the cabinets, topped with new countertop, vessel sink and faucet. New wood floors flow into the powder from the main living space - and shiplap on the walls covered old dated wallpaper and add a very lakeside feel - the perfect touch for this lakefront home.
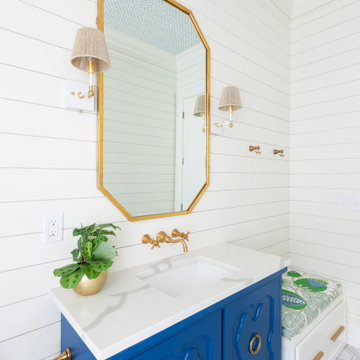
Mid-sized minimalist kids' ceramic tile, gray floor, single-sink, wallpaper ceiling and shiplap wall bathroom photo in Charleston with quartz countertops and a freestanding vanity

Light and Airy shiplap bathroom was the dream for this hard working couple. The goal was to totally re-create a space that was both beautiful, that made sense functionally and a place to remind the clients of their vacation time. A peaceful oasis. We knew we wanted to use tile that looks like shiplap. A cost effective way to create a timeless look. By cladding the entire tub shower wall it really looks more like real shiplap planked walls.
The center point of the room is the new window and two new rustic beams. Centered in the beams is the rustic chandelier.
Design by Signature Designs Kitchen Bath
Contractor ADR Design & Remodel
Photos by Gail Owens
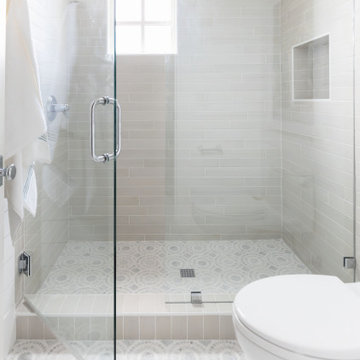
GORGEOUS GUEST ROOM BATHROOM IS STUNNING WITH MOSAIC MARBLE FLOORING AND CHROME ACCENTS WITH SOME WARMTH IN THE MIRRORS
Inspiration for a mid-sized coastal mosaic tile floor, double-sink and shiplap wall bathroom remodel in Phoenix with blue cabinets
Inspiration for a mid-sized coastal mosaic tile floor, double-sink and shiplap wall bathroom remodel in Phoenix with blue cabinets
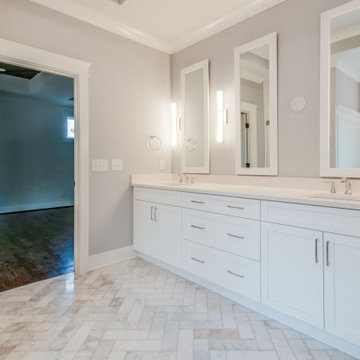
Master bathroom vanity.
Example of a large minimalist master white tile ceramic tile, multicolored floor, double-sink, shiplap ceiling and shiplap wall toilet room design in Nashville with shaker cabinets, white cabinets, a one-piece toilet, gray walls, an undermount sink, quartzite countertops, a hinged shower door, white countertops and a built-in vanity
Example of a large minimalist master white tile ceramic tile, multicolored floor, double-sink, shiplap ceiling and shiplap wall toilet room design in Nashville with shaker cabinets, white cabinets, a one-piece toilet, gray walls, an undermount sink, quartzite countertops, a hinged shower door, white countertops and a built-in vanity

Bathroom - mid-sized eclectic kids' white tile porcelain tile, multicolored floor, single-sink and shiplap wall bathroom idea in Salt Lake City with shaker cabinets, medium tone wood cabinets, a two-piece toilet, green walls and a built-in vanity
Shiplap Wall Bathroom Ideas

Light and Airy shiplap bathroom was the dream for this hard working couple. The goal was to totally re-create a space that was both beautiful, that made sense functionally and a place to remind the clients of their vacation time. A peaceful oasis. We knew we wanted to use tile that looks like shiplap. A cost effective way to create a timeless look. By cladding the entire tub shower wall it really looks more like real shiplap planked walls.
The center point of the room is the new window and two new rustic beams. Centered in the beams is the rustic chandelier.
Design by Signature Designs Kitchen Bath
Contractor ADR Design & Remodel
Photos by Gail Owens
6





