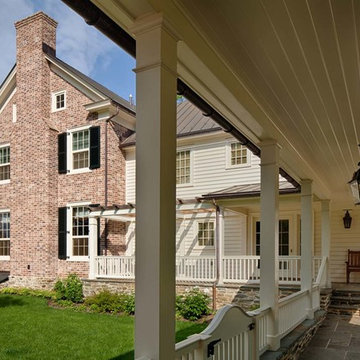Side Porch Ideas
Refine by:
Budget
Sort by:Popular Today
21 - 40 of 3,032 photos
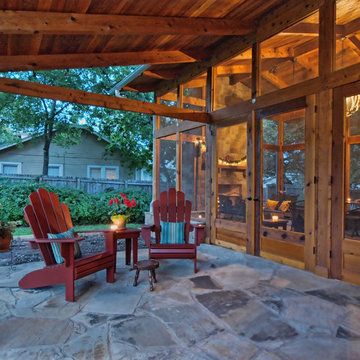
Addition onto 1925 Austin farmhouse. Screened porch around corner makes home feel enormous.
This is an example of a mid-sized cottage stone side porch design in Austin with a roof extension.
This is an example of a mid-sized cottage stone side porch design in Austin with a roof extension.
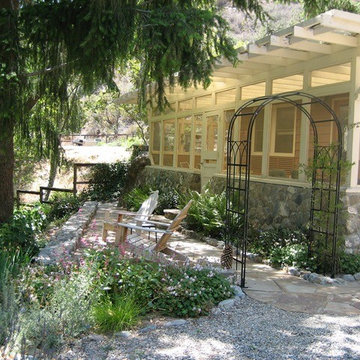
Inspiration for a mid-sized timeless screened-in side porch remodel in Orange County with a pergola
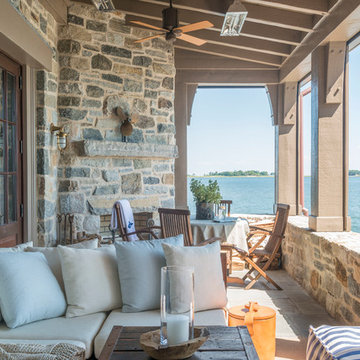
Peter Margonelli
This is an example of a coastal side porch design in New York with a roof extension.
This is an example of a coastal side porch design in New York with a roof extension.
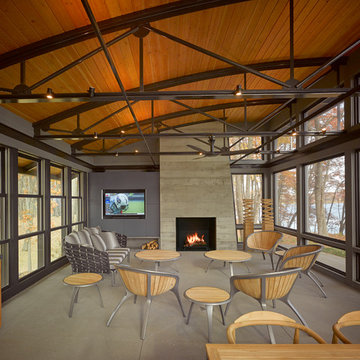
Natural light streams in everywhere through abundant glass, giving a 270 degree view of the lake. Reflecting straight angles of mahogany wood broken by zinc waves, this home blends efficiency with artistry.
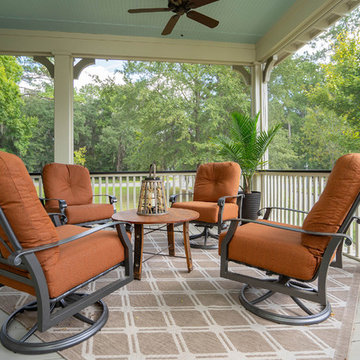
Inspiration for a farmhouse side porch remodel in Atlanta with decking and a roof extension
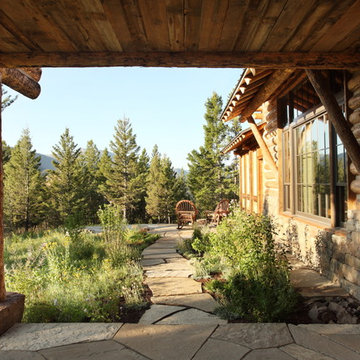
Mid-sized mountain style stone side porch idea in Other with a roof extension
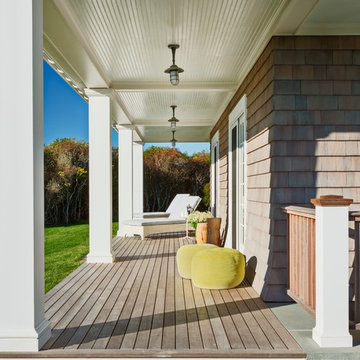
Mid-sized beach style side porch photo in New York with decking and a roof extension
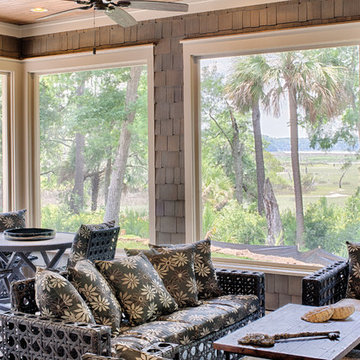
With porches on every side, the “Georgetown” is designed for enjoying the natural surroundings. The main level of the home is characterized by wide open spaces, with connected kitchen, dining, and living areas, all leading onto the various outdoor patios. The main floor master bedroom occupies one entire wing of the home, along with an additional bedroom suite. The upper level features two bedroom suites and a bunk room, with space over the detached garage providing a private guest suite.
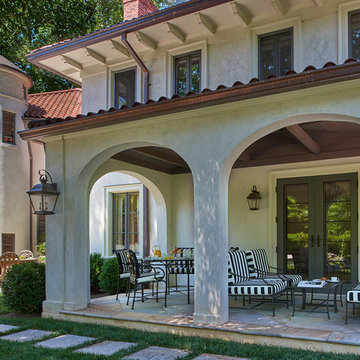
French doors lead out to a porch that looks out to the pool through arched openings. Photo by Anice Hoachlander
Large tuscan stone side porch photo in DC Metro with a roof extension
Large tuscan stone side porch photo in DC Metro with a roof extension
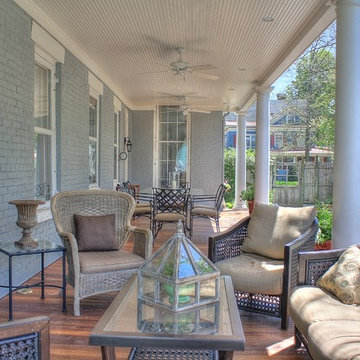
Mid-sized classic side porch idea in Boston with decking and a roof extension
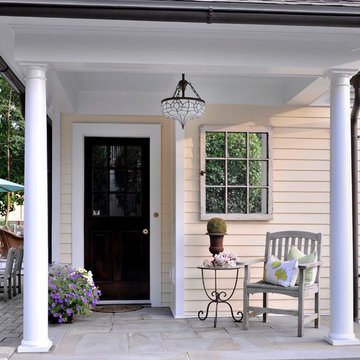
Beautiful mirrored window for side door of our Victorian Home.
Inspiration for a mid-sized timeless stone side porch remodel in New York with a roof extension
Inspiration for a mid-sized timeless stone side porch remodel in New York with a roof extension
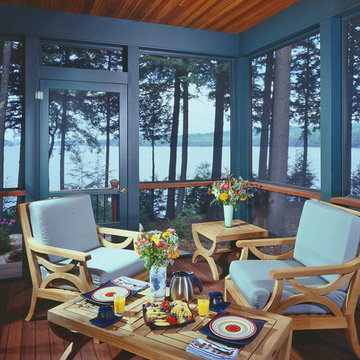
This custom designed lakeside home is perfect for any view, whether it is a lake, a beautiful mountain or sited along the ski-slopes. Virtual tour of this home available on the Timberpeg website at http://timberpeg.com/content/timber-frame-virtual-tours#lakewood
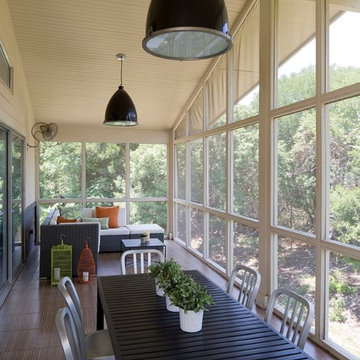
Photo by Paul Bardagjy
1960s tile screened-in side porch idea in Austin with a roof extension
1960s tile screened-in side porch idea in Austin with a roof extension
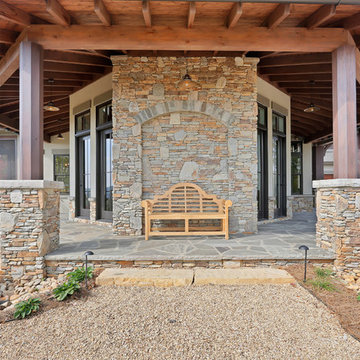
Inspiration for a large timeless stone side porch remodel in Other with a roof extension
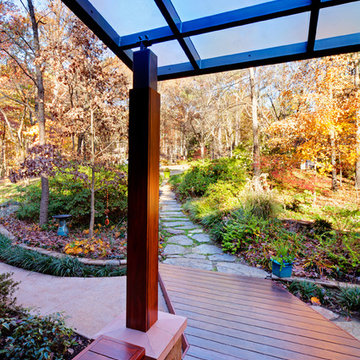
Sterling E. Stevens Design Photo http://www.sestevens.com/
Mid-sized trendy stone side porch idea in Raleigh with a roof extension
Mid-sized trendy stone side porch idea in Raleigh with a roof extension
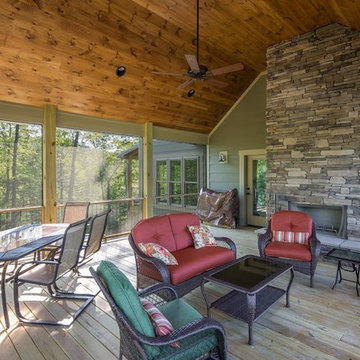
This lovely mountain craftsman style cottage was designed by MossCreek to maximize living spaces in a small footprint. Featuring vaulted and trey ceilings to create high spaces, multiple windows, and an open plan, this cottage provides a comfortable and airy space for family and friends.
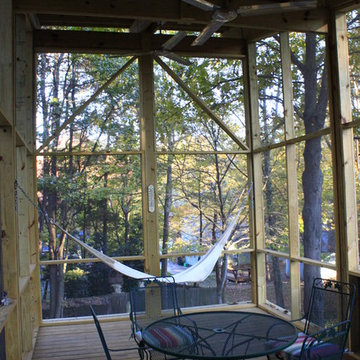
Inspiration for a mid-sized modern screened-in side porch remodel in Raleigh with decking and a roof extension
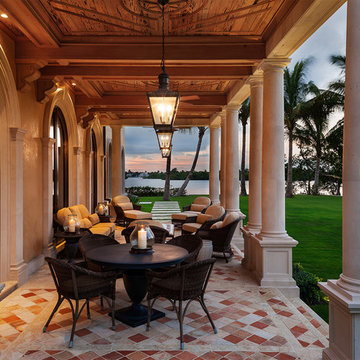
New 2-story residence consisting of; kitchen, breakfast room, laundry room, butler’s pantry, wine room, living room, dining room, study, 4 guest bedroom and master suite. Exquisite custom fabricated, sequenced and book-matched marble, granite and onyx, walnut wood flooring with stone cabochons, bronze frame exterior doors to the water view, custom interior woodwork and cabinetry, mahogany windows and exterior doors, teak shutters, custom carved and stenciled exterior wood ceilings, custom fabricated plaster molding trim and groin vaults.
Side Porch Ideas
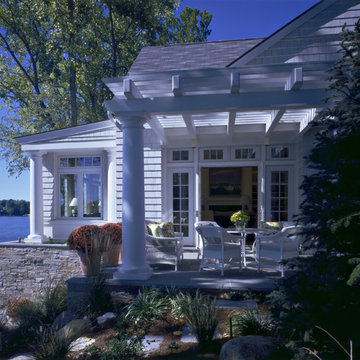
Side yard patio opens to lakeside views without obscuring interior views to lake, stepping down via a series of platforms to access waterfront/docks - Architecture: HAUS | Architecture - Construction: Stenz Construction - Photo: Greg Murphey Studios
2






