Slate Floor Entryway with a White Front Door Ideas
Refine by:
Budget
Sort by:Popular Today
61 - 80 of 418 photos
Item 1 of 3
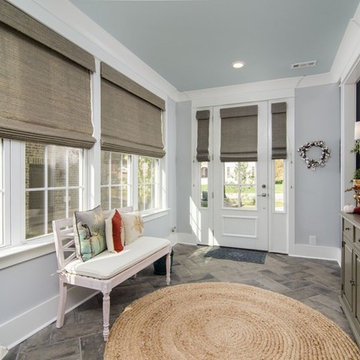
Entryway - mid-sized transitional slate floor and gray floor entryway idea in Atlanta with gray walls and a white front door
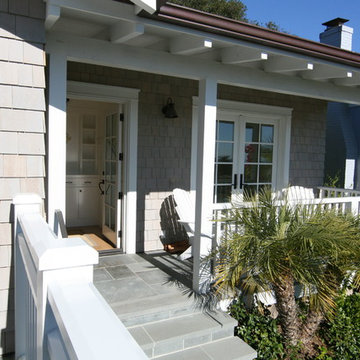
Christopher Manson-Hing AIA
Example of a mid-sized beach style slate floor entryway design in Santa Barbara with gray walls and a white front door
Example of a mid-sized beach style slate floor entryway design in Santa Barbara with gray walls and a white front door
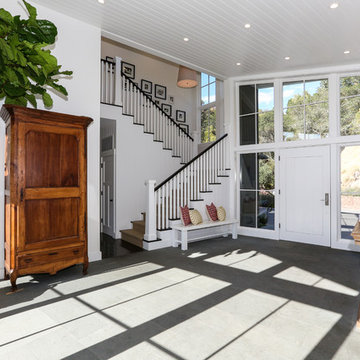
Photographer: Adam Willis http://www.adamwillisphotography.com
Builder: Tom Ganley Construction
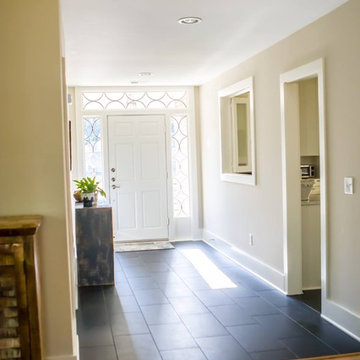
Example of a mid-sized transitional slate floor and black floor entryway design in Orange County with beige walls and a white front door
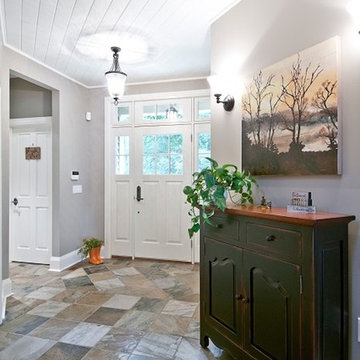
Mid-sized mountain style slate floor and multicolored floor entryway photo in Orange County with gray walls and a white front door
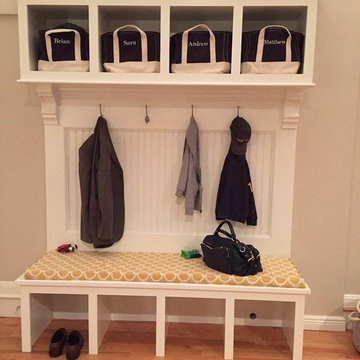
Finish Carpentry and Cabinetry on this project provided by: Custom Home Finish -- http://www.customhomefinish.com -- kevin@customhomefinish.com , call today!! 774-280-6273
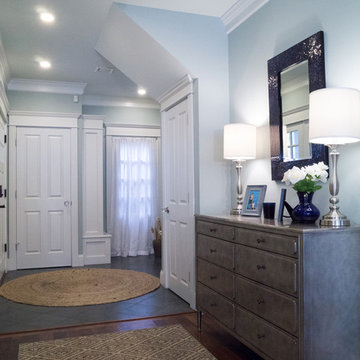
Example of a large classic slate floor entryway design in Providence with blue walls and a white front door
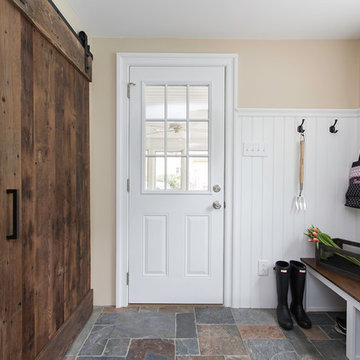
Example of a mid-sized transitional slate floor and multicolored floor entryway design in Philadelphia with beige walls and a white front door
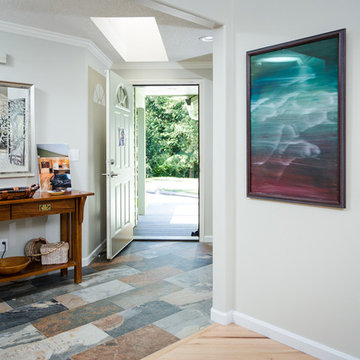
Grant Mott Photography
Entryway - contemporary slate floor entryway idea in Portland with beige walls and a white front door
Entryway - contemporary slate floor entryway idea in Portland with beige walls and a white front door
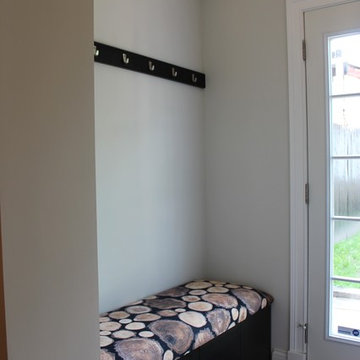
M. Drollette
Inspiration for a small eclectic slate floor mudroom remodel in Philadelphia with gray walls and a white front door
Inspiration for a small eclectic slate floor mudroom remodel in Philadelphia with gray walls and a white front door
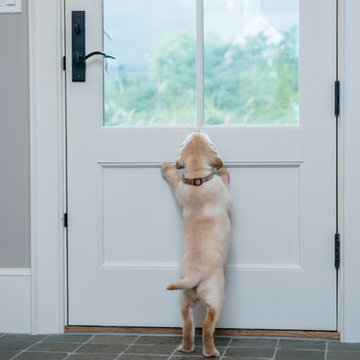
Kristina O'Brien
Example of a mid-sized trendy slate floor entryway design in Portland Maine with blue walls and a white front door
Example of a mid-sized trendy slate floor entryway design in Portland Maine with blue walls and a white front door
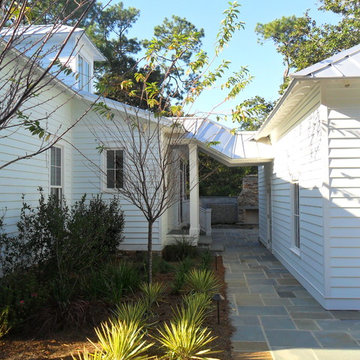
Marcus Neto
Example of a large transitional slate floor entryway design in Miami with white walls and a white front door
Example of a large transitional slate floor entryway design in Miami with white walls and a white front door
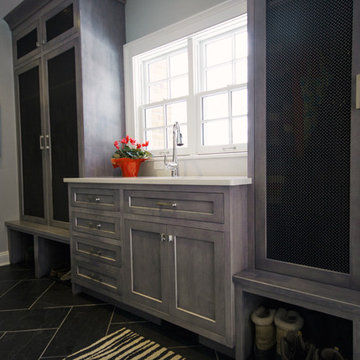
The mudroom, formerly the kitchen, has custom cabinets and an extra sink. With kids in sports, the extra sink comes in handy for those muddy football games! Flooring is slate on a herringbone pattern with contrasting grout color.
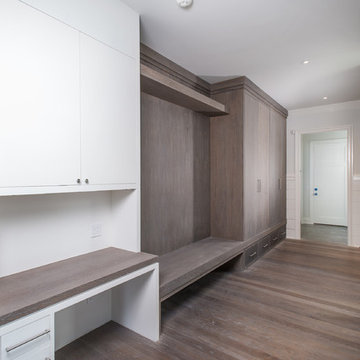
Example of a large transitional slate floor and gray floor entryway design in New York with white walls and a white front door
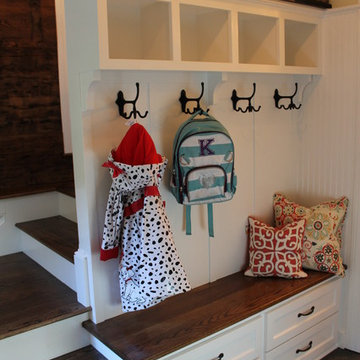
Entryway - large traditional slate floor entryway idea in Boston with white walls and a white front door
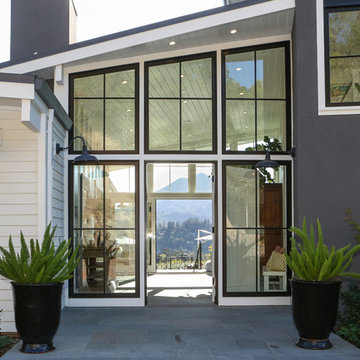
Photographer: Adam Willis http://www.adamwillisphotography.com
Builder: Tom Ganley Construction
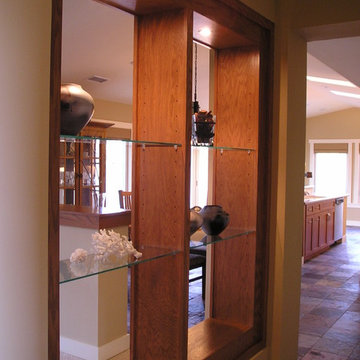
Inspiration for a mid-sized timeless slate floor and beige floor entryway remodel in San Diego with beige walls and a white front door
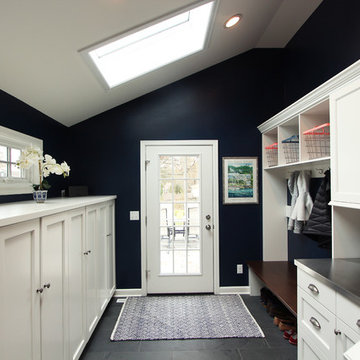
Coat closets were built in below the transom windows and hidden behind cabinet doors. On the opposite side, built in lockers and cabinet storage allow for this family to be organized while they are running out the door.
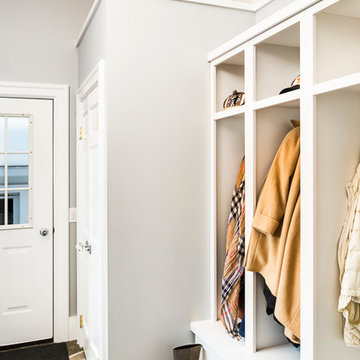
The Quiet Moose, Interior Design & Photo Styling | All furnishings in this space are available through The Quiet Moose. www.quietmoose.com - 231-348-5353
Slate Floor Entryway with a White Front Door Ideas
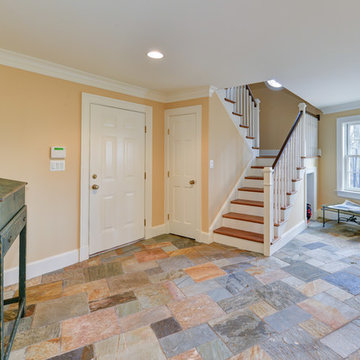
This beautiful Potomac Home was greatly damaged by fire, then was fully restored by our team with a master suite addition to one side and a family room and garage addition to the other. Great pains were taken by the owners to match the brick all the way.
4





