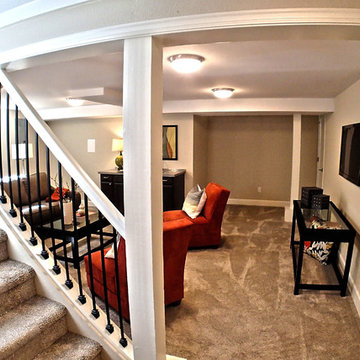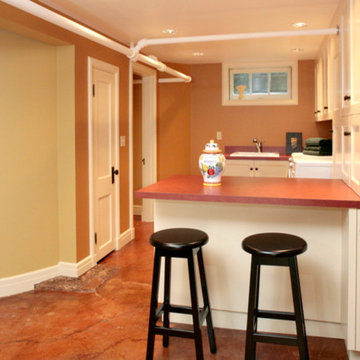Small Basement Ideas & Designs
Refine by:
Budget
Sort by:Popular Today
21 - 40 of 1,636 photos
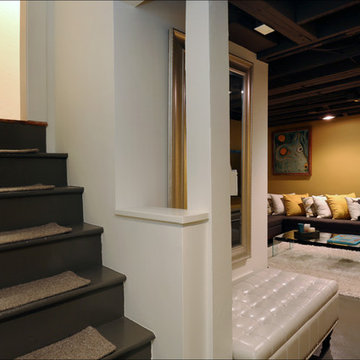
An underused storage space becomes a vibrant family hangout in this basement renovation by Arciform. Design by Kristyn Bester. Photo by Photo Art Portraits

Wahoo Walls Basement Finishing System was installed. Ceiling was left open for Industrial look and saved money. Trim was used at top and bottom of insulated basement panel to cover the attachment screws.
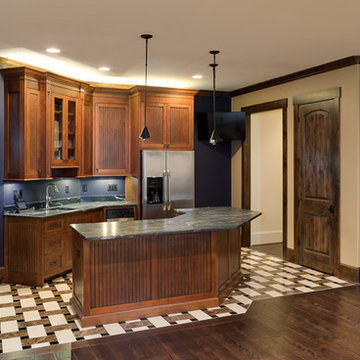
This second kitchen in the basement, is a great place to keep all the snacks and drinks for your next movie marathon.
Example of a small minimalist walk-out vinyl floor basement design in Other with blue walls and no fireplace
Example of a small minimalist walk-out vinyl floor basement design in Other with blue walls and no fireplace
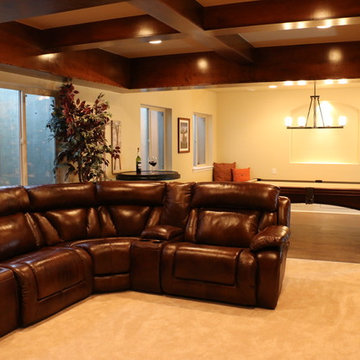
HOM Solutions,Inc.
Small mountain style underground carpeted basement photo in Denver with beige walls and no fireplace
Small mountain style underground carpeted basement photo in Denver with beige walls and no fireplace
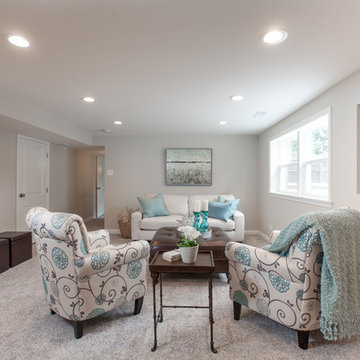
2nd Family Room
Inspiration for a small transitional walk-out carpeted basement remodel in Chicago with gray walls
Inspiration for a small transitional walk-out carpeted basement remodel in Chicago with gray walls
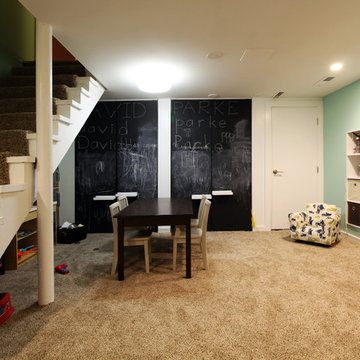
We transformed an old dingy basement into a kids playroom. The design concealed the plumbing lines and mechanicals to create clean formal architectural elements to store lots and lots of toys, and define specific play areas.
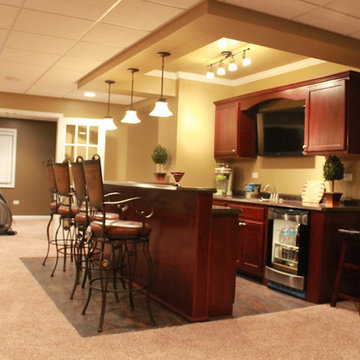
Basement - small underground carpeted basement idea in Minneapolis with beige walls and no fireplace
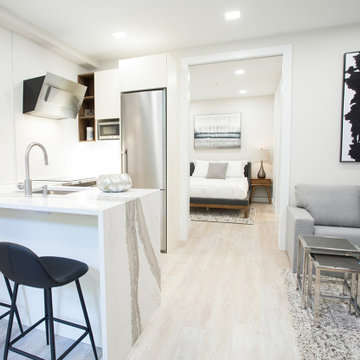
Balaton Builders, with team member Lukors LLC, Washington, D.C., 2020 Regional CotY Award Winner, Basement Under $100,000
Basement - small contemporary walk-out beige floor basement idea in DC Metro with white walls
Basement - small contemporary walk-out beige floor basement idea in DC Metro with white walls
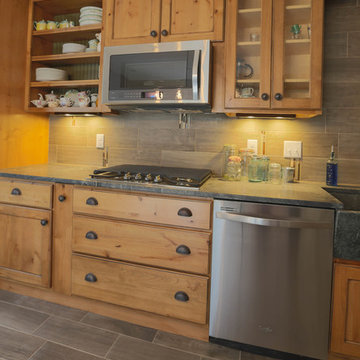
This basement kitchen has modern appliances that fit in a small space. The cabinets, and flooring have a classic European look.
Inspiration for a small transitional underground ceramic tile basement remodel in Denver with gray walls
Inspiration for a small transitional underground ceramic tile basement remodel in Denver with gray walls

New lower level wet bar complete with glass backsplash, floating shelving with built-in backlighting, built-in microwave, beveral cooler, 18" dishwasher, wine storage, tile flooring, carpet, lighting, etc.
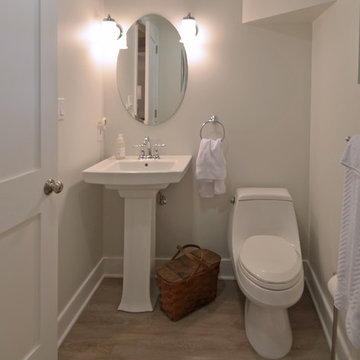
Addie Merrick Phang
Example of a small transitional walk-out vinyl floor and gray floor basement design in DC Metro with gray walls and no fireplace
Example of a small transitional walk-out vinyl floor and gray floor basement design in DC Metro with gray walls and no fireplace

Designed by Beatrice M. Fulford-Jones
Spectacular luxury condominium in Metro Boston.
Basement - small modern look-out concrete floor and gray floor basement idea in Boston with white walls
Basement - small modern look-out concrete floor and gray floor basement idea in Boston with white walls
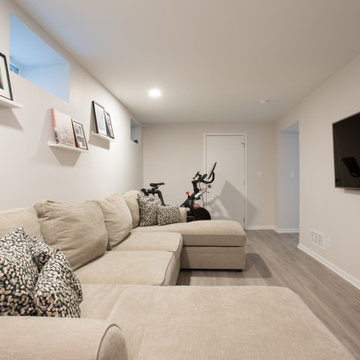
Example of a small transitional underground vinyl floor basement design in Kansas City with beige walls and no fireplace
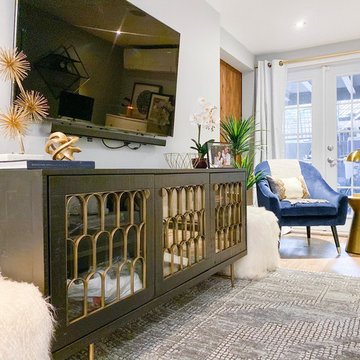
A lovely Brooklyn Townhouse with an underutilized garden floor (walk out basement) gets a full redesign to expand the footprint of the home. The family of four needed a playroom for toddlers that would grow with them, as well as a multifunctional guest room and office space. The modern play room features a calming tree mural background juxtaposed with vibrant wall decor and a beanbag chair.. Plenty of closed and open toy storage, a chalkboard wall, and large craft table foster creativity and provide function. Carpet tiles for easy clean up with tots! The guest room design is sultry and decadent with golds, blacks, and luxurious velvets in the chair and turkish ikat pillows. A large chest and murphy bed, along with a deco style media cabinet plus TV, provide comfortable amenities for guests despite the long narrow space. The glam feel provides the perfect adult hang out for movie night and gaming. Tibetan fur ottomans extend seating as needed.
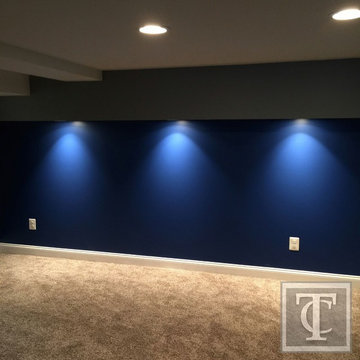
Tower Creek Construction
Inspiration for a small contemporary look-out carpeted basement remodel in Baltimore with blue walls and no fireplace
Inspiration for a small contemporary look-out carpeted basement remodel in Baltimore with blue walls and no fireplace
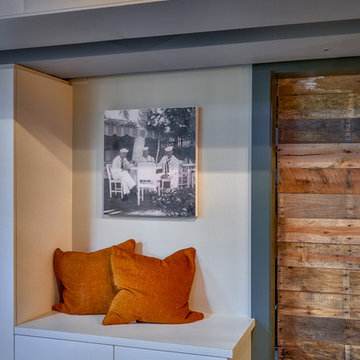
Amoura Productions
Basement - small rustic look-out vinyl floor basement idea in Omaha with gray walls
Basement - small rustic look-out vinyl floor basement idea in Omaha with gray walls
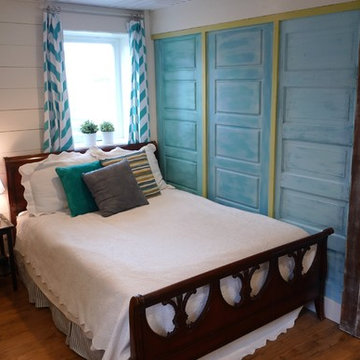
Penny Lane Home Builders
Inspiration for a small country look-out basement remodel in Other with white walls
Inspiration for a small country look-out basement remodel in Other with white walls
Small Basement Ideas & Designs
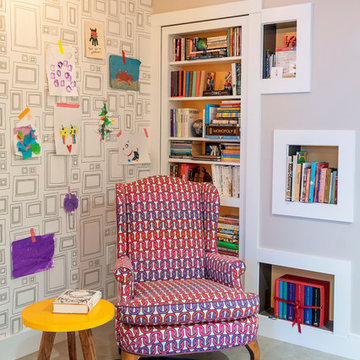
Andrea Cipriani Mecchi: photo
Example of a small eclectic look-out concrete floor and gray floor basement design in Philadelphia with gray walls
Example of a small eclectic look-out concrete floor and gray floor basement design in Philadelphia with gray walls
2






