Small Home Design Ideas

Entering from the garage, this mud area is a welcoming transition between the exterior and interior spaces. Since this is located in an open plan family room, the homeowners wanted the built-in cabinets to echo the style in the rest of the house while still providing all the benefits of a mud room.
Kara Lashuay
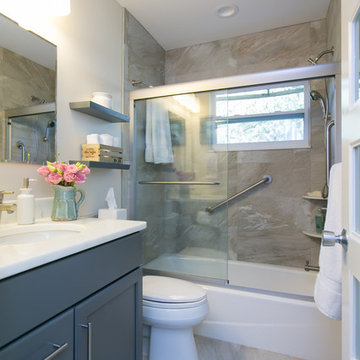
Brandi Image Photography
Tub/shower combo - small transitional gray tile and ceramic tile ceramic tile tub/shower combo idea in Tampa with marble countertops, an undermount sink, recessed-panel cabinets, gray cabinets, a two-piece toilet and white walls
Tub/shower combo - small transitional gray tile and ceramic tile ceramic tile tub/shower combo idea in Tampa with marble countertops, an undermount sink, recessed-panel cabinets, gray cabinets, a two-piece toilet and white walls
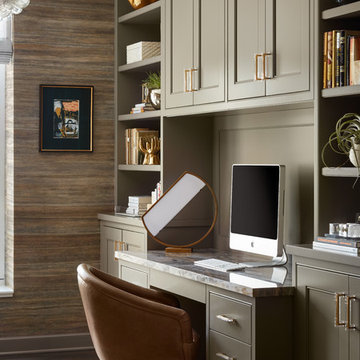
Private Residence, Laurie Demetrio Interiors, Photo by Dustin Halleck, Millwork by NuHaus
Small transitional built-in desk dark wood floor and brown floor home office photo in Chicago with multicolored walls and no fireplace
Small transitional built-in desk dark wood floor and brown floor home office photo in Chicago with multicolored walls and no fireplace
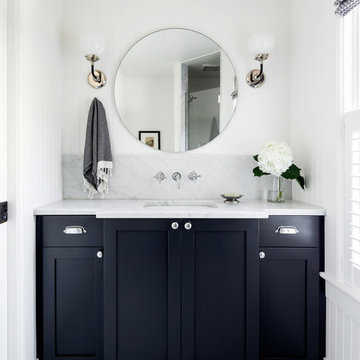
photo by Read Mckendree
Bathroom - small traditional 3/4 gray tile and marble tile multicolored floor and mosaic tile floor bathroom idea in Other with shaker cabinets, black cabinets, white walls, an undermount sink, marble countertops and gray countertops
Bathroom - small traditional 3/4 gray tile and marble tile multicolored floor and mosaic tile floor bathroom idea in Other with shaker cabinets, black cabinets, white walls, an undermount sink, marble countertops and gray countertops
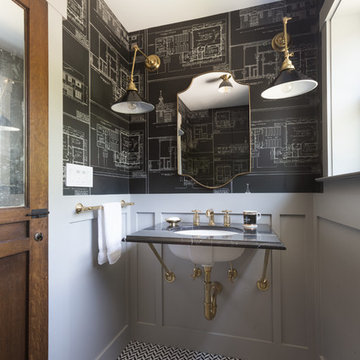
David Duncan Livingston
Small transitional black tile, white tile and black and white tile mosaic tile floor powder room photo in San Francisco with marble countertops, gray walls and an undermount sink
Small transitional black tile, white tile and black and white tile mosaic tile floor powder room photo in San Francisco with marble countertops, gray walls and an undermount sink
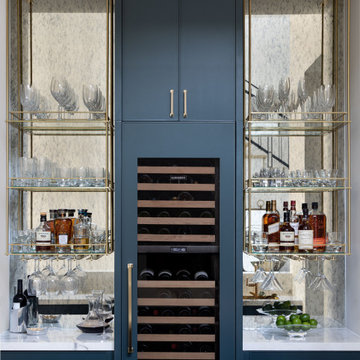
Wet bar - small transitional single-wall wet bar idea in Houston with blue cabinets, mirror backsplash and white countertops
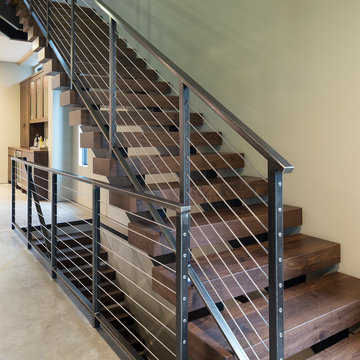
Builder: John Kraemer & Sons | Photography: Landmark Photography
Example of a small minimalist wooden floating open staircase design in Minneapolis
Example of a small minimalist wooden floating open staircase design in Minneapolis

Marcell Puzsar, Bright Room Photography
Small country medium tone wood floor and brown floor entryway photo in San Francisco with white walls and a dark wood front door
Small country medium tone wood floor and brown floor entryway photo in San Francisco with white walls and a dark wood front door
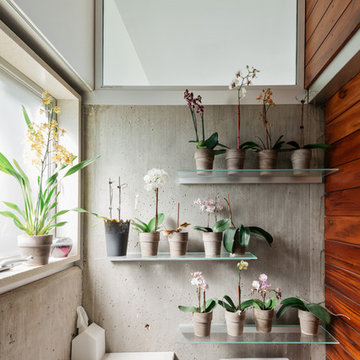
small bathroom, orchids, glass shelves, tiger wood, concrete, concrete walls, RAM windows, Duravit toilets, Mockett, Okite, frosted glass, bathroom, wood wall, transom

What this Mid-century modern home originally lacked in kitchen appeal it made up for in overall style and unique architectural home appeal. That appeal which reflects back to the turn of the century modernism movement was the driving force for this sleek yet simplistic kitchen design and remodel.
Stainless steel aplliances, cabinetry hardware, counter tops and sink/faucet fixtures; removed wall and added peninsula with casual seating; custom cabinetry - horizontal oriented grain with quarter sawn red oak veneer - flat slab - full overlay doors; full height kitchen cabinets; glass tile - installed countertop to ceiling; floating wood shelving; Karli Moore Photography

Photography by:
Adeline Ray Design Studio
Inspiration for a small timeless 3/4 white tile and mosaic tile ceramic tile and white floor bathroom remodel in Houston with open cabinets, white cabinets, marble countertops, a one-piece toilet, an undermount sink and beige walls
Inspiration for a small timeless 3/4 white tile and mosaic tile ceramic tile and white floor bathroom remodel in Houston with open cabinets, white cabinets, marble countertops, a one-piece toilet, an undermount sink and beige walls

Example of a small classic light wood floor and wallpaper powder room design in Dallas with beaded inset cabinets, white cabinets, a two-piece toilet, marble countertops, white countertops and a built-in vanity

Reagen Taylor
Inspiration for a small 1950s master white tile and ceramic tile medium tone wood floor bathroom remodel in Portland with flat-panel cabinets, medium tone wood cabinets, a wall-mount toilet, white walls, a vessel sink and quartz countertops
Inspiration for a small 1950s master white tile and ceramic tile medium tone wood floor bathroom remodel in Portland with flat-panel cabinets, medium tone wood cabinets, a wall-mount toilet, white walls, a vessel sink and quartz countertops

The entry is visually separated from the dining room by a suspended ipe screen wall.
Small 1950s medium tone wood floor, brown floor and exposed beam entryway photo in Chicago with white walls and a white front door
Small 1950s medium tone wood floor, brown floor and exposed beam entryway photo in Chicago with white walls and a white front door

Small kitchen remodel with counter seating, sparkling blue backsplash, and white cabinets.
Example of a small beach style galley eat-in kitchen design in Other with white cabinets, stainless steel appliances and a peninsula
Example of a small beach style galley eat-in kitchen design in Other with white cabinets, stainless steel appliances and a peninsula
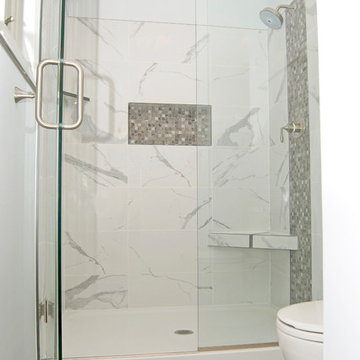
Alcove shower - small modern 3/4 gray tile, white tile and marble tile light wood floor and beige floor alcove shower idea in Kansas City with a one-piece toilet, gray walls and a hinged shower door
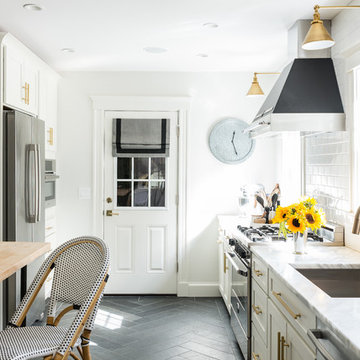
Wide Galley style kitchen. White cabinets with brass hardware. Calcutta marble. Jessica Delaney Photography
Small transitional galley slate floor eat-in kitchen photo in Boston with an undermount sink, white cabinets, marble countertops, white backsplash, subway tile backsplash, stainless steel appliances and an island
Small transitional galley slate floor eat-in kitchen photo in Boston with an undermount sink, white cabinets, marble countertops, white backsplash, subway tile backsplash, stainless steel appliances and an island

Yasin Chaudhry
Inspiration for a small contemporary open concept medium tone wood floor and brown floor family room remodel in Other with a wall-mounted tv, multicolored walls and no fireplace
Inspiration for a small contemporary open concept medium tone wood floor and brown floor family room remodel in Other with a wall-mounted tv, multicolored walls and no fireplace
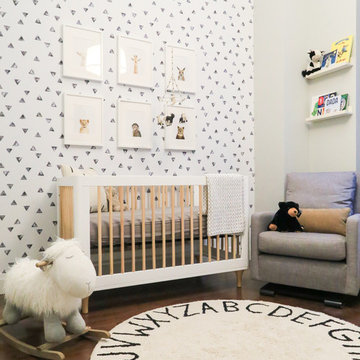
Nursery - small contemporary gender-neutral dark wood floor and brown floor nursery idea in New York with gray walls
Small Home Design Ideas

Inspiration for a small country single-wall vinyl floor home bar remodel in Detroit with no sink, shaker cabinets, beige cabinets, granite countertops, beige backsplash and subway tile backsplash
57
























