Small Kitchen Ideas & Designs
Refine by:
Budget
Sort by:Popular Today
281 - 300 of 106,279 photos
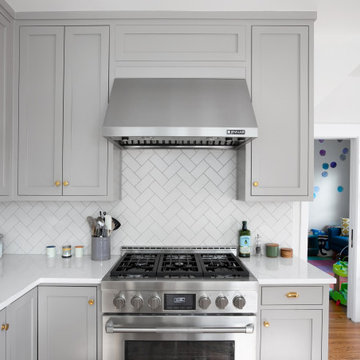
Design: H2D Architecture + Design
www.h2darchitects.com
Build: Crescent Builds
Photos: Rafael Soldi
Example of a small transitional l-shaped medium tone wood floor and brown floor kitchen design in Seattle with shaker cabinets, gray cabinets, quartz countertops, white backsplash, porcelain backsplash, stainless steel appliances and white countertops
Example of a small transitional l-shaped medium tone wood floor and brown floor kitchen design in Seattle with shaker cabinets, gray cabinets, quartz countertops, white backsplash, porcelain backsplash, stainless steel appliances and white countertops

Treve Johnson Photography
Inspiration for a small transitional u-shaped light wood floor eat-in kitchen remodel in San Francisco with an undermount sink, shaker cabinets, white cabinets, quartz countertops, multicolored backsplash, porcelain backsplash, stainless steel appliances and a peninsula
Inspiration for a small transitional u-shaped light wood floor eat-in kitchen remodel in San Francisco with an undermount sink, shaker cabinets, white cabinets, quartz countertops, multicolored backsplash, porcelain backsplash, stainless steel appliances and a peninsula
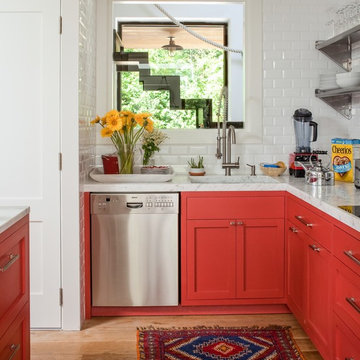
Small beach style l-shaped light wood floor kitchen photo in New York with a single-bowl sink, shaker cabinets, red cabinets, white backsplash, subway tile backsplash, stainless steel appliances and multicolored countertops
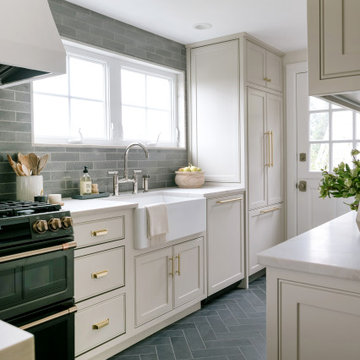
Lovely kitchen remodel featuring inset cabinetry, herringbone patterned tile, Cedar & Moss lighting, and freshened up surfaces throughout. Design: Cohesively Curated. Photos: Carina Skrobecki. Build: Blue Sound Construction, Inc.

Example of a small transitional l-shaped medium tone wood floor eat-in kitchen design in Louisville with a single-bowl sink, recessed-panel cabinets, green cabinets, quartzite countertops, gray backsplash, stone slab backsplash, stainless steel appliances, a peninsula and gray countertops
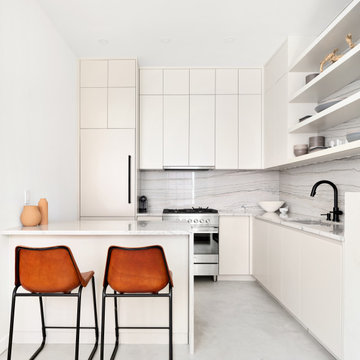
Kitchen - small contemporary l-shaped concrete floor and gray floor kitchen idea in New York with an undermount sink, flat-panel cabinets, beige cabinets, quartzite countertops, beige backsplash, stone slab backsplash, paneled appliances, beige countertops and a peninsula
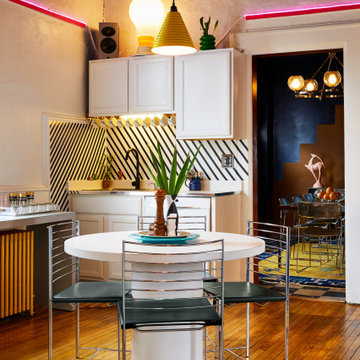
80s deco kitchen
Example of a small eclectic dark wood floor eat-in kitchen design in Chicago with flat-panel cabinets, white cabinets, no island and a drop-in sink
Example of a small eclectic dark wood floor eat-in kitchen design in Chicago with flat-panel cabinets, white cabinets, no island and a drop-in sink

Small minimalist l-shaped light wood floor and brown floor enclosed kitchen photo in Seattle with a single-bowl sink, flat-panel cabinets, light wood cabinets, quartz countertops, white backsplash, ceramic backsplash, stainless steel appliances and an island
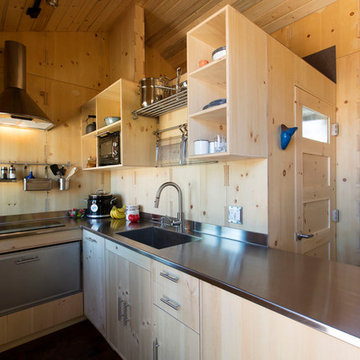
A seamless stainless steel countertop complements the knotty pine interior. A drawer refrigerator is located beneath the induction cooktop. Ladder rungs to the the felt-lined reading nook above the bathroom are hand fabricated.
Photo by Kate Russell

A small enclosed kitchen is very common in many homes such as the home that we remodeled here.
Opening a wall to allow natural light to penetrate the space is a must. When budget is important the solution can be as you see in this project - the wall was opened and removed but a structural post remained and it was incorporated in the design.
The blue modern flat paneled cabinets was a perfect choice to contras the very familiar gray scale color scheme but it’s still compliments it since blue is in the correct cold color spectrum.
Notice the great black windows and the fantastic awning window facing the pool. The awning window is great to be able to serve the exterior sitting area near the pool.
Opening the wall also allowed us to compliment the kitchen with a nice bar/island sitting area without having an actual island in the space.
The best part of this kitchen is the large built-in pantry wall with a tall wine fridge and a lovely coffee area that we built in the sitting area made the kitchen expend into the breakfast nook and doubled the area that is now considered to be the kitchen.
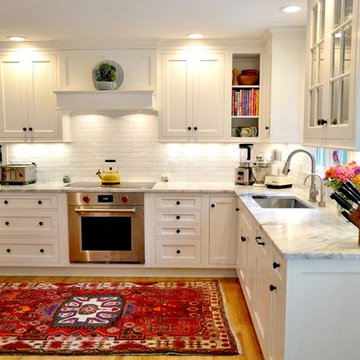
Cabinetry: Wood-Mode Brookhaven
Designer: Gail Bolling
Location: Cheshire, CT
Photography: Paula Criscuolo
Eat-in kitchen - small country l-shaped light wood floor and beige floor eat-in kitchen idea in Bridgeport with a single-bowl sink, recessed-panel cabinets, white cabinets, marble countertops, white backsplash, subway tile backsplash, stainless steel appliances and no island
Eat-in kitchen - small country l-shaped light wood floor and beige floor eat-in kitchen idea in Bridgeport with a single-bowl sink, recessed-panel cabinets, white cabinets, marble countertops, white backsplash, subway tile backsplash, stainless steel appliances and no island
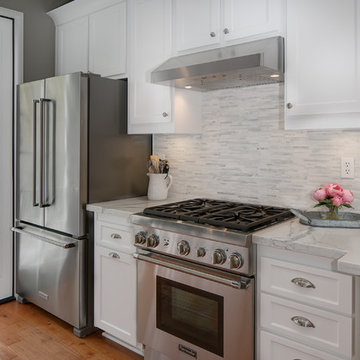
“We want to redo our cabinets…but my kitchen is so small!” We hear this a lot here at Reborn Cabinets. You might be surprised how many people put off refreshing their kitchen simply because homeowners can’t see beyond their own square footage. Not all of us can live in a big, sprawling ranch house, but that doesn’t mean that a small kitchen can’t be polished into a real gem! This project is a great example of how dramatic the difference can be when we rethink our space—even just a little! By removing hanging cabinets, this kitchen opened-up very nicely. The light from the preexisting French doors could flow wonderfully into the adjacent family room. The finishing touches were made by transforming a very small “breakfast nook” into a clean and useful storage space.
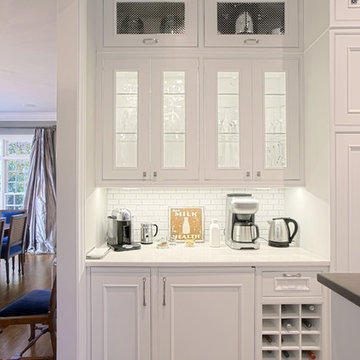
Butler's Pantry in Glencoe kitchen remodel, Benvenuti and Stein-Norman Sizemore Photographer
Inspiration for a small transitional medium tone wood floor and brown floor kitchen remodel in Chicago with recessed-panel cabinets, white cabinets, quartz countertops and white countertops
Inspiration for a small transitional medium tone wood floor and brown floor kitchen remodel in Chicago with recessed-panel cabinets, white cabinets, quartz countertops and white countertops

The overall design was done by Ewa pasek of The ABL Group. My contribution to this was the stone specification and architectural details.
Example of a small transitional l-shaped multicolored floor kitchen design in Chicago with quartz countertops, white backsplash, quartz backsplash, white countertops, a farmhouse sink, recessed-panel cabinets, blue cabinets, stainless steel appliances and an island
Example of a small transitional l-shaped multicolored floor kitchen design in Chicago with quartz countertops, white backsplash, quartz backsplash, white countertops, a farmhouse sink, recessed-panel cabinets, blue cabinets, stainless steel appliances and an island
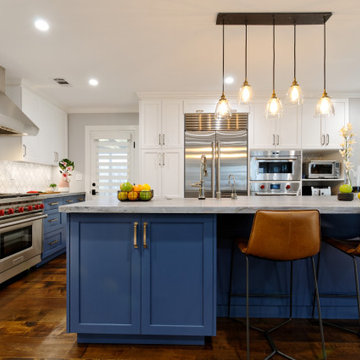
Open concept kitchen - small transitional l-shaped medium tone wood floor open concept kitchen idea in San Francisco with a farmhouse sink, shaker cabinets, blue cabinets, white backsplash, marble backsplash, stainless steel appliances, an island and blue countertops
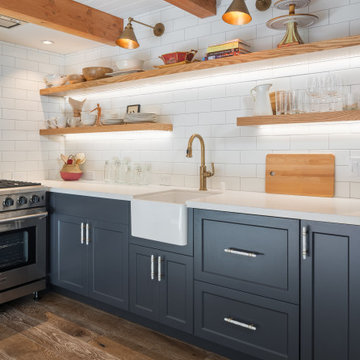
Open concept kitchen - small traditional l-shaped dark wood floor and brown floor open concept kitchen idea in Sacramento with a farmhouse sink, shaker cabinets, gray cabinets, quartz countertops, white backsplash, ceramic backsplash and white countertops

Other historic traces remain such as the feeding trough, now converted into bench seating. However, the renovation includes many updates as well. A dual toned herringbone Endicott brick floor replaces the slab floor formerly sloped for drainage.

This tiny kitchen was barely usable by a busy mom with 3 young kids. We were able to remove two walls and open the kitchen into an unused space of the home and make this the focal point of the home the clients had always dreamed of! Hidden on the back side of this peninsula are 3 cubbies, one for each child to store their backpacks and lunch boxes for school. The fourth cubby contains a charging station for the families electronics.
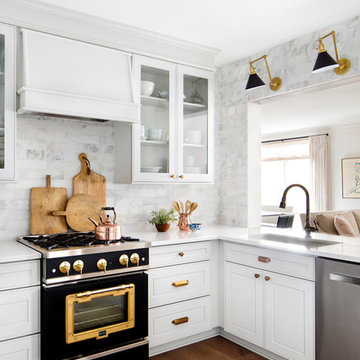
This was a complete kitchen renovation. Original, golden oak cabinets were replaced with an open, airy, pale gray Shaker style cabinet. Subway tile in carrara marble keeps the palette soft, while letting the signature Big Chill range stand out.
Photo: Jennifer Hughes
Small Kitchen Ideas & Designs
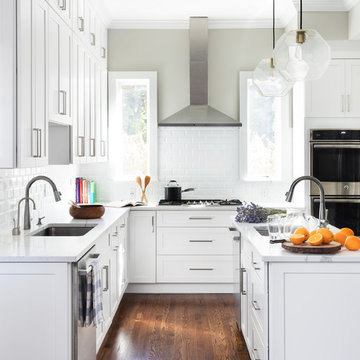
What do you do when you have a small narrow kitchen with high ceilings? you build up! in this kitchen we used every inch of space. creating a u shaped kitchen with a narrow island in the center and cabinets all the way up the 10 foot ceiling. The white shaker cabinets, white quartz counter tops and white beveled subway tiles, all help create a clean and minimalist look that does not cramp the space.
15





