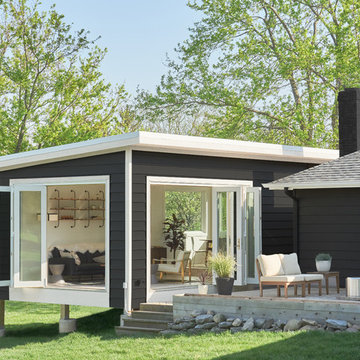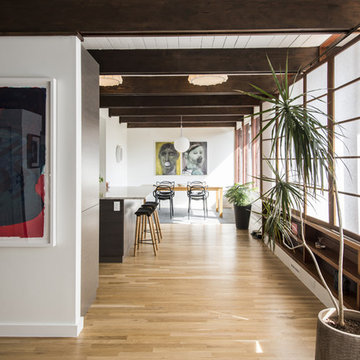Small Mid-Century Modern Home Design Ideas
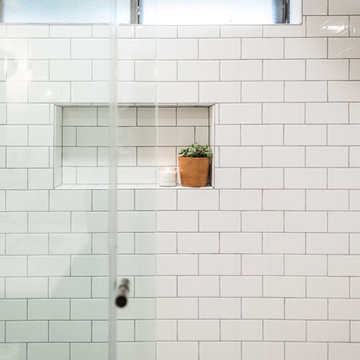
Darby Kate Photography
Bathroom - small mid-century modern master white tile and ceramic tile cement tile floor and multicolored floor bathroom idea in Dallas with flat-panel cabinets, dark wood cabinets, gray walls, an undermount sink and marble countertops
Bathroom - small mid-century modern master white tile and ceramic tile cement tile floor and multicolored floor bathroom idea in Dallas with flat-panel cabinets, dark wood cabinets, gray walls, an undermount sink and marble countertops
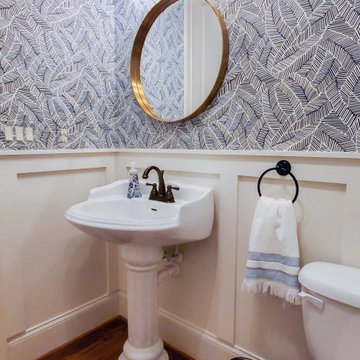
Powder room - small mid-century modern medium tone wood floor, brown floor and wallpaper powder room idea in Charlotte with a one-piece toilet and a pedestal sink
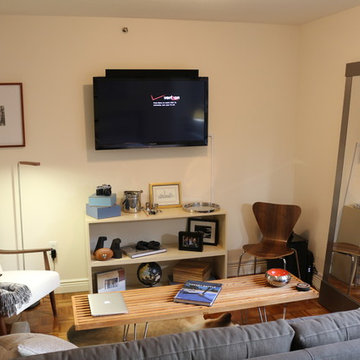
TV swivels 180 degrees and extends to accommodate viewing preference -from sofa, bed, and work area. Cord management in a rental can be a challenge, but with the appropriate solutions, no wires can be seen for this neat, techie client... Bare walls will house future artwork as collected. A beautifully hand-crafted zebra wood humidor sits on the shelving and space for a mini bar sits behind sofa.
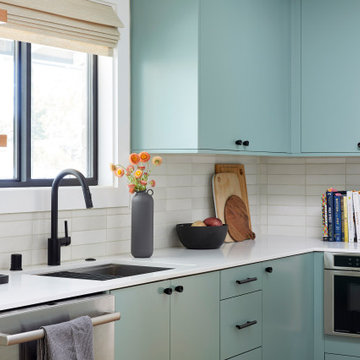
This artistic and design-forward family approached us at the beginning of the pandemic with a design prompt to blend their love of midcentury modern design with their Caribbean roots. With her parents originating from Trinidad & Tobago and his parents from Jamaica, they wanted their home to be an authentic representation of their heritage, with a midcentury modern twist. We found inspiration from a colorful Trinidad & Tobago tourism poster that they already owned and carried the tropical colors throughout the house — rich blues in the main bathroom, deep greens and oranges in the powder bathroom, mustard yellow in the dining room and guest bathroom, and sage green in the kitchen. This project was featured on Dwell in January 2022.
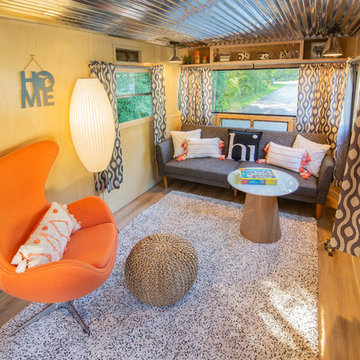
SKP Design has completed a frame up renovation of a 1956 Spartan Imperial Mansion. We combined historic elements, modern elements and industrial touches to reimagine this vintage camper which is now the showroom for our new line of business called Ready To Roll.
http://www.skpdesign.com/spartan-imperial-mansion
You'll see a spectrum of materials, from high end Lumicor translucent door panels to curtains from Walmart. We invested in commercial LVT wood plank flooring which needs to perform and last 20+ years but saved on decor items that we might want to change in a few years. Other materials include a corrugated galvanized ceiling, stained wall paneling, and a contemporary spacious IKEA kitchen. Vintage finds include an orange chenille bedspread from the Netherlands, an antique typewriter cart from Katydid's in South Haven, a 1950's Westinghouse refrigerator and the original Spartan serial number tag displayed on the wall inside.
Photography: Casey Spring
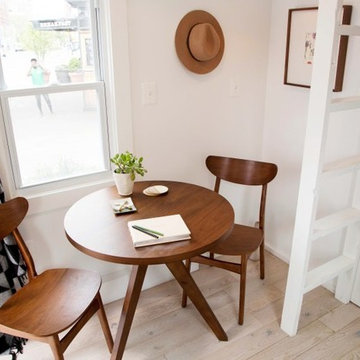
Recently, TaskRabbit challenged a group of 10 Taskers to build a Tiny House in the middle of Manhattan in just 72 hours – all for a good cause.
Building a fully outfitted tiny house in 3 days was a tall order – a build like this often takes months – but we set out to prove the power of collaboration, showing the kind of progress that can be made when people come together, bringing their best insights, skills and creativity to achieve something that seems impossible.
It was quite a week. New York was wonderful (and quite lovely, despite a bit of rain), our Taskers were incredible, and TaskRabbit’s Tiny House came together in record time, due to the planning, dedication and hard work of all involved.
A Symbol for Change
The TaskRabbit Tiny House was auctioned off with 100% of the proceeds going to our partner, Community Solutions, a national nonprofit helping communities take on complex social challenges – issues like homelessness, unemployment and health inequity – through collaboration and creative problem solving. This Tiny House was envisioned as a small symbol of the change that is possible when people have the right tools and opportunities to work together. Through our three-day build, our Taskers proved that amazing things can happen when we put our hearts into creating substantive change in our communities.
The Winning Bid
We’re proud to report that we were able to raise $26,600 to support Community Solutions’ work. Sarah, a lovely woman from New Hampshire, placed the winning bid – and it’s nice to know our tiny home is in good hands.
#ATinyTask: Behind the Scenes
The Plans
A lot of time and effort went into making sure this Tiny Home was as efficient, cozy and welcoming as possible. Our master planners, designer Lesley Morphy and TaskRabbit Creative Director Scott Smith, maximized every square inch in the little house with comfort and style in mind, utilizing a lofted bed, lofted storage, a floor-to-ceiling tiled shower, a compost toilet, and custom details throughout. There’s a surprising amount of built-in storage in the kitchen, while a conscious decision was made to keep the living space open so you could actually exist comfortably without feeling cramped.
The Build
Our Taskers worked long, hard shifts while our team made sure they were well fed, hydrated and in good spirits. The team brought amazing energy and we couldn’t be prouder of the way they worked together. Stay tuned, as we’ll be highlighting more of our Tiny House Taskers’ stories in coming days – they were so great that we want to make sure all of you get to know them better.
The Final Product
Behold, the completed Tiny House! For more photos, be sure to check out our Facebook page.
This was an incredibly inspiring project, and we really enjoyed watching the Tiny House come to life right in the middle of Manhattan. It was amazing to see what our Taskers are capable of, and we’re so glad we were able to support Community Solutions and help fight homelessness, unemployment and health inequity with #ATinyTask.
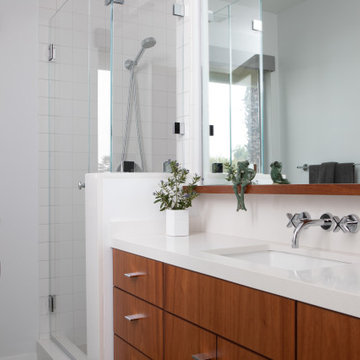
Guest bathroom
Inspiration for a small 1960s white tile and ceramic tile ceramic tile and single-sink corner shower remodel in Los Angeles with flat-panel cabinets, medium tone wood cabinets, an undermount sink, quartz countertops, a hinged shower door, white countertops and a built-in vanity
Inspiration for a small 1960s white tile and ceramic tile ceramic tile and single-sink corner shower remodel in Los Angeles with flat-panel cabinets, medium tone wood cabinets, an undermount sink, quartz countertops, a hinged shower door, white countertops and a built-in vanity
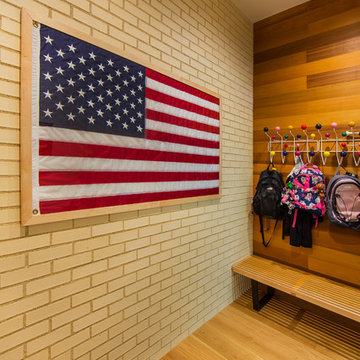
This is another wonderful example of a mid century modern home. The home has great views of the outdoor space from every area of the home.
Photography by Vernon Wentz of Ad Imagery

Tired of the original, segmented floor plan of their midcentury home, this young family was ready to make a big change. Inspired by their beloved collection of Heath Ceramics tableware and needing an open space for the family to gather to do homework, make bread, and enjoy Friday Pizza Night…a new kitchen was born.
Interior Architecture.
Removal of one wall that provided a major obstruction, but no structure, resulted in connection between the family room, dining room, and kitchen. The new open plan allowed for a large island with seating and better flow in and out of the kitchen and garage.
Interior Design.
Vertically stacked, handmade tiles from Heath Ceramics in Ogawa Green wrap the perimeter backsplash with a nod to midcentury design. A row of white oak slab doors conceal a hidden exhaust hood while offering a sleek modern vibe. Shelves float just below to display beloved tableware, cookbooks, and cherished souvenirs.
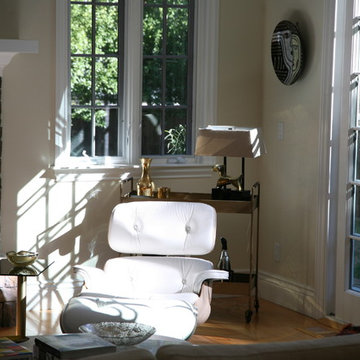
Jacqueline Bucelli
Inspiration for a small 1950s enclosed medium tone wood floor living room remodel in San Francisco with beige walls, a standard fireplace, a stone fireplace and no tv
Inspiration for a small 1950s enclosed medium tone wood floor living room remodel in San Francisco with beige walls, a standard fireplace, a stone fireplace and no tv
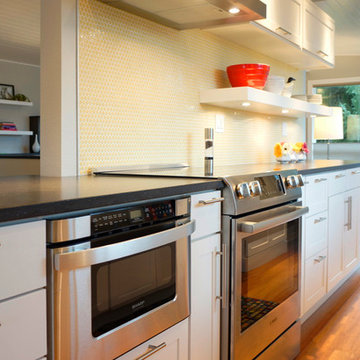
BAUER/CLIFTON INTERIORS
Small 1950s galley bamboo floor open concept kitchen photo in Other with an undermount sink, shaker cabinets, white cabinets, quartz countertops, yellow backsplash, ceramic backsplash, stainless steel appliances and a peninsula
Small 1950s galley bamboo floor open concept kitchen photo in Other with an undermount sink, shaker cabinets, white cabinets, quartz countertops, yellow backsplash, ceramic backsplash, stainless steel appliances and a peninsula
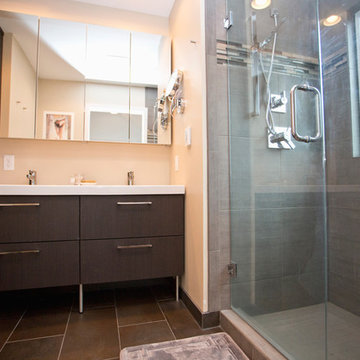
Photo By Cody Wheeler
Inspiration for a small 1960s 3/4 gray tile and porcelain tile porcelain tile and brown floor alcove shower remodel in Portland with flat-panel cabinets, dark wood cabinets, beige walls, an integrated sink, solid surface countertops, a hinged shower door and white countertops
Inspiration for a small 1960s 3/4 gray tile and porcelain tile porcelain tile and brown floor alcove shower remodel in Portland with flat-panel cabinets, dark wood cabinets, beige walls, an integrated sink, solid surface countertops, a hinged shower door and white countertops
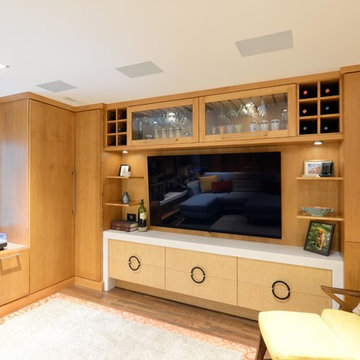
Robb Siverson Photography
Small mid-century modern look-out medium tone wood floor and beige floor basement photo in Other with beige walls, a standard fireplace and a stone fireplace
Small mid-century modern look-out medium tone wood floor and beige floor basement photo in Other with beige walls, a standard fireplace and a stone fireplace

Inspiration for a small 1960s medium tone wood floor, brown floor, exposed beam and wood wall dining room remodel in St Louis with brown walls
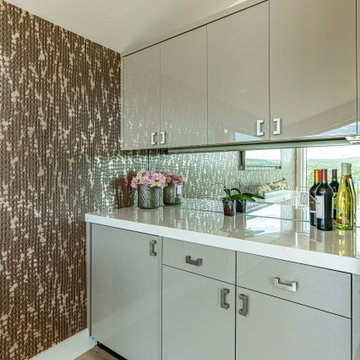
Upper cabinets were added to the bar area, as well as a wine fridge.
Builder: Oliver Custom Homes
Architect: Barley|Pfeiffer
Interior Designer: Panache Interiors
Photographer: Mark Adams Media
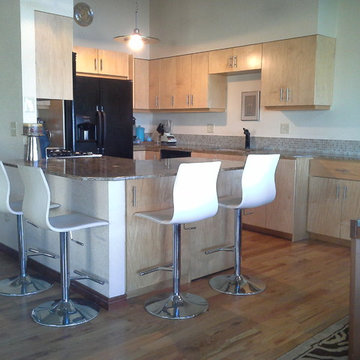
Eat-in kitchen - small 1950s l-shaped light wood floor eat-in kitchen idea in Denver with flat-panel cabinets, light wood cabinets, granite countertops, multicolored backsplash, mosaic tile backsplash, black appliances and no island

Walk-in shower - small mid-century modern master green tile and glass tile marble floor and white floor walk-in shower idea in Cincinnati with flat-panel cabinets, dark wood cabinets, a two-piece toilet, gray walls, an undermount sink and a hinged shower door
Small Mid-Century Modern Home Design Ideas

By better utilizing the available wall space, the homeowners were able to gain double wall ovens and a breakfast bar.
Small 1960s u-shaped light wood floor and brown floor eat-in kitchen photo in Minneapolis with a double-bowl sink, recessed-panel cabinets, green cabinets, quartz countertops, white backsplash, stainless steel appliances, no island and white countertops
Small 1960s u-shaped light wood floor and brown floor eat-in kitchen photo in Minneapolis with a double-bowl sink, recessed-panel cabinets, green cabinets, quartz countertops, white backsplash, stainless steel appliances, no island and white countertops
6

























